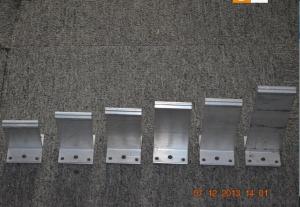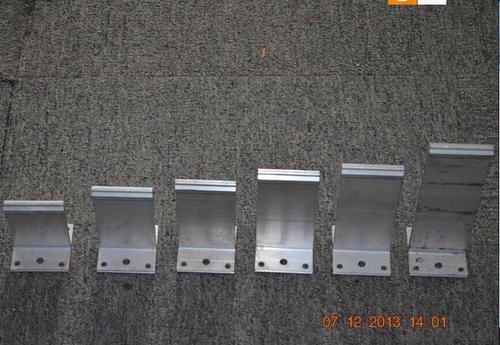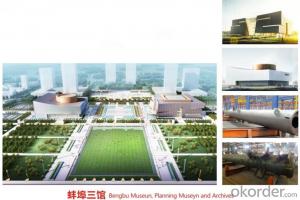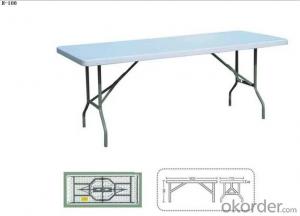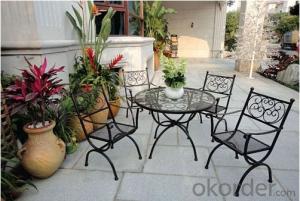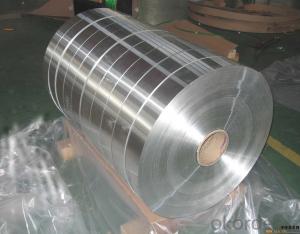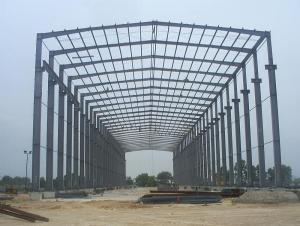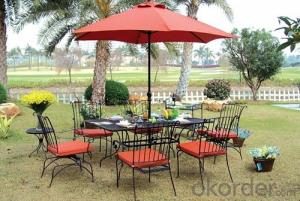Aluminum seat
- Loading Port:
- China Main Port
- Payment Terms:
- TT OR LC
- Min Order Qty:
- -
- Supply Capability:
- -
OKorder Service Pledge
OKorder Financial Service
You Might Also Like
Date Tracking Progressive Stamping Die With Against MisoperationFor Sony Part
Quick Details
Die size: 1100*600*390mm;
Die weight: 970 kg;
Die steel: Skd11;
Stamping materail: SS 304
Specifications:
Product Name | progressive dies, transfer dies, station dies, drawing dies ,FPC punching dies |
Die steel | AISI D2/JIS SKD11/ Din1.2379, ASP-23, SKH-9,etc |
Stamping Material Type | Carbon steel, hot-dipped galvanized steel, SECC, stainless steel, aluminum, brass, copper, plastic, rubber, FPC(flexible printed circuit) etc. |
Stamping Material Thickness | 0.1mm-12mm |
Precision | Tolerance +/- 0.02~0.05 mm |
Lead time | Depending on individual products. Normally from 35 to 60 days for T1 sample |
Quality Assurance | ISO certificated factory, Application of TS16949 |
Surface Finish | electroplating, Powder coating, Conversion, Passivation , Anodize, Alodine, Electrophoresis, etc. |
Measuring Instruments | 3D CMM, Hardness Meter, Projector, Digital Height , Microscope ,etc. |
Equipment | CNC Machining Center, Sodick EDM, Fine Precision Grinding Machine , 40T to 600T Press Machines, etc. |
Design Software | PRO/E, Auto CAD, Solid Work , UG , Master CAM, Auto form |
Applications | Automotive (chassis system, seating and door system, audio systems , cooling system); Home Appliances (TV sets, cameras, air conditioners ,DVD players); Telecommunication (Antenna base, brackets, enclosures ); Fire-fighting equipment (holding plates); In-office equipments like computers, copiers and printers, etc. |
- Q: What is the role of steel curtain walls in a structure?
- The role of steel curtain walls in a structure is to provide an external enclosure system that is both aesthetically pleasing and capable of supporting the structure's load. These walls are composed of steel frames and glass panels, creating a transparent and modern look for the building. They serve as a barrier against weather elements while allowing natural light to enter the interior space. Additionally, steel curtain walls can enhance energy efficiency and provide sound insulation, contributing to the overall functionality and sustainability of the structure.
- Q: What are the considerations for the fire protection of steel structures?
- The fire protection of steel structures requires careful consideration to ensure the safety and structural integrity of the building. Several key factors should be taken into account: 1. Fire resistance rating: The fire resistance rating determines the amount of time a steel structure can withstand a fire without collapsing. Building codes and regulations specify the required fire resistance rating based on factors such as building occupancy, height, and size. Fire-rated materials, such as fireproof coatings or fire-resistant insulation, are applied to the steel structure to achieve the required fire resistance rating. 2. Fire load calculation: The fire load refers to the amount of combustible material within a building that can contribute to a fire. It is essential to accurately calculate the fire load to determine the appropriate fire protection measures. This includes considering the contents of the building, such as furniture, equipment, and stored materials, as well as potential ignition sources. 3. Active fire protection systems: Active fire protection systems, such as fire sprinklers and fire alarms, play a crucial role in protecting steel structures. These systems detect and suppress fires, providing early warning and controlling the fire's spread. The design and installation of these systems should comply with relevant codes and standards to ensure their effectiveness. 4. Passive fire protection systems: Passive fire protection systems are designed to limit the fire's spread and protect the structural integrity of steel elements during a fire. Common passive fire protection measures include fire-resistant coatings, fire-resistant insulation, fire-resistant doors, and fire-rated walls and partitions. These systems act as a barrier, delaying the transfer of heat to the steel structure and preventing premature failure. 5. Structural considerations: The fire protection design should take into account the thermal expansion and contraction of steel during a fire. Steel structures can lose their load-bearing capacity when exposed to high temperatures, leading to structural failure. Adequate fire protection measures should be implemented to prevent excessive temperature rise and maintain the structural stability of the steel elements. 6. Maintenance and inspections: Regular maintenance and inspections are essential for ensuring the ongoing effectiveness of fire protection systems. Fireproof coatings, insulation, and other passive protection measures should be inspected for any damage or degradation and repaired or replaced as necessary. Active fire protection systems should be tested periodically to ensure proper functioning. Overall, the fire protection of steel structures involves a comprehensive approach that considers fire resistance ratings, fire load calculations, active and passive fire protection systems, structural considerations, and regular maintenance. By addressing these considerations, the safety and fire resilience of steel structures can be significantly enhanced.
- Q: How are steel structures used in mining and mineral processing facilities?
- Steel structures are widely used in mining and mineral processing facilities due to their strength and durability. They are used to construct various components such as mine shafts, conveyor systems, storage tanks, and processing plants. Steel structures provide the necessary support for heavy machinery and equipment, ensuring their safe operation. Additionally, steel is resistant to corrosion and can withstand harsh environmental conditions, making it ideal for use in mining and mineral processing facilities.
- Q: What are the primary factors influencing the selection of steel grades for structural applications?
- The primary factors influencing the selection of steel grades for structural applications are the required strength and load-bearing capacity, the desired level of durability and resistance to corrosion, the cost-effectiveness of the steel grade, and adherence to industry standards and regulations. Other considerations may include the availability and ease of fabrication of the steel grade, its compatibility with other construction materials, and its performance in specific environmental conditions.
- Q: What are the different types of steel bridges for railways?
- There are several different types of steel bridges commonly used for railways, including truss bridges, girder bridges, arch bridges, and suspension bridges. Each type has its own unique design and construction method, allowing for efficient and safe passage of trains over various spans and terrains.
- Q: How are steel structures designed to accommodate rooftop equipment or installations?
- Steel structures are designed to accommodate rooftop equipment or installations by incorporating support systems such as beams, columns, and braces that can bear the weight and provide stability for the equipment. The design process takes into account the load requirements, wind conditions, and structural considerations to ensure the steel structure can safely and effectively support the rooftop equipment. Additionally, engineers may use specialized mounting systems or platforms that are specifically designed to securely hold and integrate the equipment with the steel structure.
- Q: How are steel structures used in transportation infrastructure such as bridges and tunnels?
- Steel structures are commonly used in transportation infrastructure such as bridges and tunnels due to their strength, durability, and cost-effectiveness. Steel provides the necessary support and stability required to withstand heavy loads and harsh environmental conditions. In bridges, steel is used for the construction of beams, columns, and trusses, ensuring their ability to span long distances and support the weight of vehicles and pedestrians. In tunnels, steel is used for reinforcing the concrete lining and providing structural support to withstand the pressure exerted by the surrounding soil and water. Overall, steel structures play a crucial role in ensuring the safety and functionality of transportation infrastructure.
- Q: What are the key considerations in the design of steel structures for office buildings?
- There are several key considerations that need to be taken into account when designing steel structures for office buildings. These considerations include: 1. Structural Integrity: The steel structure must be designed to withstand the loads and forces it will be subjected to. This includes considering the dead load (weight of the structure itself), live load (weight of occupants and furniture), wind load, seismic load, and any other potential loads. The design should ensure that the structure is safe and stable. 2. Space Utilization: Office buildings often have unique space requirements, such as open floor plans, large spans, and flexible layouts. The design should optimize the use of space while ensuring structural integrity. Steel allows for long spans without the need for intermediate columns, providing greater flexibility in layout and space utilization. 3. Fire Resistance: Fire safety is a critical consideration in office buildings. Steel structures should be designed to meet fire resistance requirements, such as providing fire-rated enclosures, fireproofing materials, and ensuring proper egress routes. Steel has inherent fire-resistant properties, but additional measures may be necessary to enhance its fire resistance. 4. Sustainability: The design of steel structures should also consider sustainability aspects. This includes the use of recycled steel and minimizing waste during construction. Additionally, steel structures can be designed to accommodate energy-efficient features, such as natural lighting, proper insulation, and energy-efficient HVAC systems. 5. Cost-effectiveness: The design of steel structures should also be cost-effective. This involves optimizing the use of materials, reducing construction time, and considering the long-term maintenance and operational costs. Steel is known for its cost-effectiveness due to its durability, ease of construction, and potential for prefabrication. 6. Aesthetics: The design of office buildings should also consider the aesthetic appeal. Steel structures offer flexibility in architectural design, allowing for unique and eye-catching building forms. The design should take into account the desired visual impact and the integration of the steel structure with other building materials. Overall, the key considerations in the design of steel structures for office buildings include structural integrity, space utilization, fire resistance, sustainability, cost-effectiveness, and aesthetics. By addressing these considerations, designers can create safe, functional, and visually appealing office buildings.
- Q: What are the guidelines for the fabrication and erection of steel structures in remote locations?
- To ensure the safe and efficient construction of steel structures in remote locations, it is important to follow several guidelines: 1. Conduct a thorough site assessment before commencing construction. This will help identify any potential challenges or hazards specific to the remote location, such as access roads, terrain, weather conditions, and availability of utilities. 2. Carefully plan logistics due to the remote nature of the location. This includes considering transportation of materials and equipment, as well as ensuring the availability of necessary resources like water, electricity, and accommodation for workers. 3. Implement strict quality control measures throughout the fabrication and erection process. Adhere to industry standards, conduct inspections, and use high-quality materials. Regular testing and monitoring should also be carried out to verify the structural integrity of the steel components. 4. Prioritize safety by complying with relevant safety regulations and standards. Provide appropriate personal protective equipment (PPE), conduct safety training programs, and perform regular safety audits. 5. Establish effective communication and coordination systems for remote construction projects. This ensures smooth coordination between different teams and stakeholders. Use reliable communication technologies like satellite phones or two-way radios. 6. Minimize the environmental impact of construction activities in fragile ecosystems. Implement measures to control erosion, manage waste properly, and use environmentally friendly construction techniques. 7. Design and construct durable steel structures that require minimal maintenance. Consider using corrosion-resistant materials, implementing proper drainage systems, and ensuring long-term sustainability. In summary, fabricating and erecting steel structures in remote locations requires careful planning, adherence to quality and safety standards, effective communication, and consideration of environmental and maintenance factors. Following these guidelines will ensure efficient and safe construction in challenging environments.
- Q: What are the key considerations in the design of steel structures for retail facilities?
- The key considerations in the design of steel structures for retail facilities include the load-bearing capacity of the structure to support heavy fixtures and equipment, the flexibility to accommodate future expansions or reconfigurations, the durability and resistance to fire and other hazards, the integration of HVAC and electrical systems, and the aesthetic appeal to create an inviting and visually appealing retail space. Additionally, the design should prioritize cost-effectiveness, energy efficiency, and sustainability to ensure long-term viability and profitability.
Send your message to us
Aluminum seat
- Loading Port:
- China Main Port
- Payment Terms:
- TT OR LC
- Min Order Qty:
- -
- Supply Capability:
- -
OKorder Service Pledge
OKorder Financial Service
Similar products
Hot products
Hot Searches
Related keywords
