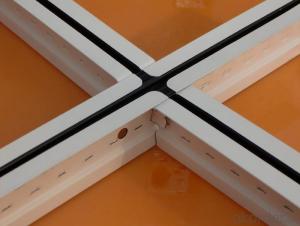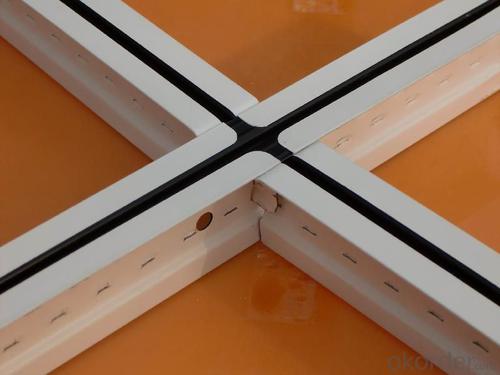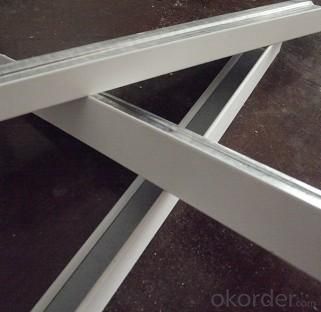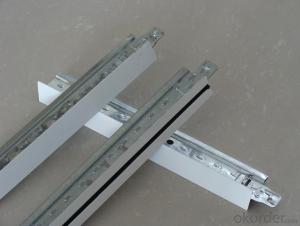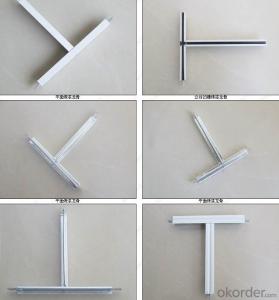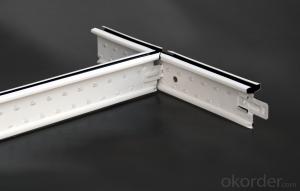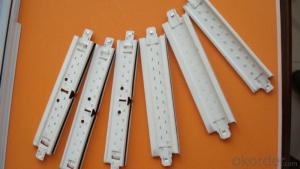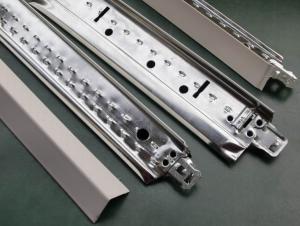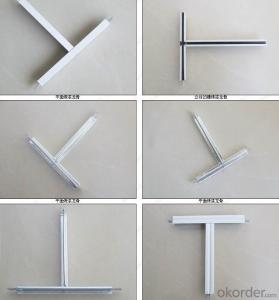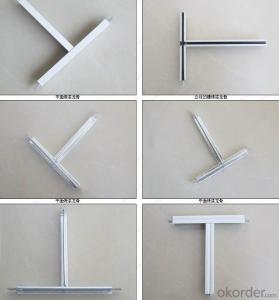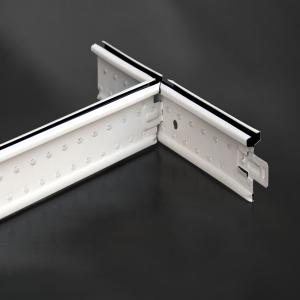Act Ceiling Grid T-24 Ceiling Suspension Grids
- Loading Port:
- China Main Port
- Payment Terms:
- TT or LC
- Min Order Qty:
- -
- Supply Capability:
- -
OKorder Service Pledge
OKorder Financial Service
You Might Also Like
1,Structure of (Ceiling Suspension Grids (T-24)) Description
Exposed Suspension Grid
1)It is fire proofing,anticorrosive and and wearable.
2)Easy to install.
2,Main Features of the (Ceiling Suspension Grids (T-24))
Exposed Suspension Grid
1. use high-class galvanization and stoving varnish board for better anti-corrosive and fireproofing.
2. plug-in type assembling make it easier to install and reduce the construction period.
3. embossing treatment of the vice keel looked more beautiful, anti-skidding and could advance the supporting capacity.
4.the exact size and high quality are arrive international standard.
5.Special size and materials can be ordered .OEM is available
1) Standard size for flat T grid
3,(Ceiling Suspension Grids (T-24)) Images
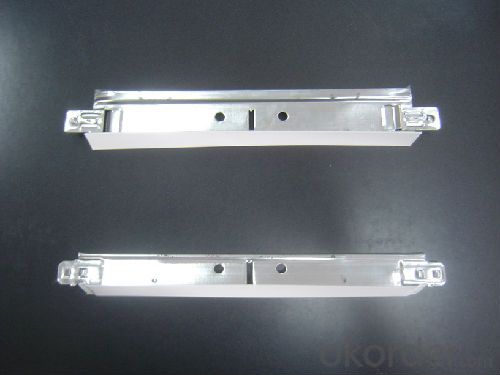
4,(Ceiling Suspension Grids (T-24)) Specification
Item | Description | Width (mm) | Hight (mm) | Thickness (mm) | Length |
1 | T24 MAIN TEE | 24 | 38 | 0.25~0.40mm | up to 3.75 M |
32 | |||||
28 | |||||
26 | |||||
24 | |||||
T24 CROSS TEE | 24 | 38 | 0.25~0.40mm | up to 1.22mmm | |
32 | |||||
28 | |||||
26 | |||||
24 | |||||
2 | T15 MAIN TEE | 15 | 38 | 0.25~0.40mm | up to 3.75 M |
32 | |||||
28 | |||||
26 | |||||
T15 CROSS TEE | 15 | 38 | 0.25~0.40mm | up to 1.22mmm | |
32 | |||||
28 | |||||
26 | |||||
3 | T14 MAIN TEE | 14 | 32 | 0.25~0.40mm | up to 3.75 M |
28 | |||||
24 | |||||
T14 CROSS TEE | 14 | 32 | 0.25~0.40mm | up to 1.22mmm | |
28 | |||||
24 |
2) Standard size for groove T grid
Item | Description | Width (mm) | Hight (mm) | Thickness (mm) | Length |
1 | U23 MAIN TEE | 23 | 32 | 0.25~0.40mm | up to 3.75 M |
29 | |||||
24 | |||||
U23 CROSS TEE | 23 | 32 | 0.25~0.40mm | up to 1.22 M | |
29 | |||||
24 | |||||
2 | U17 MAIN TEE | 17 | 32 | 0.25~0.40mm | up to 3.75 M |
29 | |||||
24 | |||||
U17 CROSS TEE | 17 | 32 | 0.25~0.40mm | up to 1.22 M | |
29 | |||||
24 | |||||
3 | U15 MAIN TEE | 17 | 32 | 0.25~0.40mm | up to 3.75 M |
29 | |||||
24 | |||||
U15 CROSS TEE | 17 | 32 | 0.25~0.40mm | up to 1.22 M | |
29 | |||||
24 |
5,FAQ of (Ceiling Suspension Grids (T-24))
1. Convenience in installation, it shortens working time and labor fees.
2. Neither air nor environment pollution while installing. With good effect for space dividing and beautifying.
3. Using fire proof material to assure living safety.
4. Can be installed according to practical demands.
5. The physical coefficient of all kinds Suspension Ceiling T bar are ready for customer and designers' reference and request
- Q: Light steel keel and wood keel ceiling which is better?
- Light steel keel better wood keel time slightly longer will be the aging of this piece of fire is also a bad deal
- Q: 75 light steel keel wall below to do a guide wall?
- No special requirements, and now generally do not do this wall, light steel keel directly to the ground.
- Q: Offering 800,000$ worth of machinery and patents in collateral. Any suggestions? I am in the construction industry dealing with powder actuated fasteners for the installation of acoustical ceiling grid, panels, electrical fixtures, electrical wiring, data cables etc... I have an extensive 70 page business plan.I also have bad credit.
- Patents do not have value until they are producing money. Nothing worth less than a wild idea with no implementation. Assuming you have machinery, which is worth 800,000 in real present day dollars, not original price, that would justify a loan of 200,000 with that collateral. Primarily because it would take 50% discount just to turn the stuff once you go under. It will take another 25% to take possession, haul to holding, store until sale, ship to buyer. That leaves him with just about what he put into the project. Again that assumes 800k on the actual value. Business plans can be downloaded from the internet fully filled out and seldom reflect actual performance of a business. Chances are good if it takes 70 pages to spell out what the business does, it is too complex for a one man show. Which means obligations for workers and employees. You have bad credit for a reason. That reason usually reflects your financial acumen.
- Q: the condensate detail shows a 15 dirt leg, then to a tee, then horiz. strainer, valve then steam trap which drops it another 4 . With just going straight horizontal out of coil then the trap I am 3 above ceiling grid will this work ok?
- no. you need the strainer inline before the trap.
- Q: Light steel keel gypsum board bulk density
- Light steel keel is better than gypsum board
- Q: Normal gypsum board and light steel keel do the wall how much money a square?
- Look at those places where there are differences in wages, I think the general price of materials and the price of workers are based on your amount to set
- Q: Light steel keel grille ceiling package package material a square how much money
- The higher the height of the higher the better installation, because the higher the harder the material, for example, aluminum grille 4.5 high, thick, a 4.5 yuan to see you with a small grid, or in the lattice, the largest number of small lattice, The maximum cost, 10 * 10 spacing, a square 9, 9 * 4.5 yuan 40.5 yuan, 15 * 15 spacing, a square 6.5, 6.5 * 4.5 yuan = 29.3 yuan, the installation fee is generally based on the area to calculate the wages Of the small area, the general one square wages to 20 yuan or so, the area is large, the general a square 15 yuan or so, according to the different markets around the price is different, hope to help you
- Q: Best way to paint a ceiling?
- A paint roller on a stick.
- Q: Light steel keel ceiling when to add crossed keel
- GB requirements keel spacing of 400 * 600 if you ask when a single plus when the brace, then only by the national standard to answer you. Ceiling to 400 in the open file, then it should be 600 midline plus brace
- Q: Light steel keel wall noise cotton is asbestos it? Are there any harm?
- Yanmian products are used high-quality basalt, dolomite as the main raw material, after 1450 ℃ high temperature melting after the use of international advanced four-axis centrifuge high-speed centrifugal fiber, while spraying a certain amount of binder, dust, After the collection by the collection of cotton, through the pendulum method, coupled with three-dimensional method of cotton after the curing, cutting, the formation of different specifications and use of rock wool products. Rock wool is a skin irritating cotton product, direct contact with the skin is caused by irritation, such as redness, itching and so on. Other hazards are temporarily unknown. Yanmian advantage lies in the safety of fire, heat insulation sound insulation. Such as other mineral batons are of this nature. If you are worried about sound insulation cotton hazards, you can use polyester fiber sound-absorbing cotton, is currently the most widely used safety and environmental protection sound insulation batt.
Send your message to us
Act Ceiling Grid T-24 Ceiling Suspension Grids
- Loading Port:
- China Main Port
- Payment Terms:
- TT or LC
- Min Order Qty:
- -
- Supply Capability:
- -
OKorder Service Pledge
OKorder Financial Service
Similar products
Hot products
Hot Searches
Related keywords
