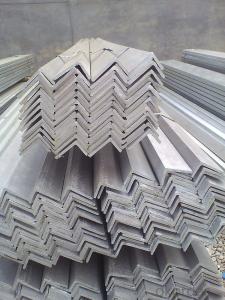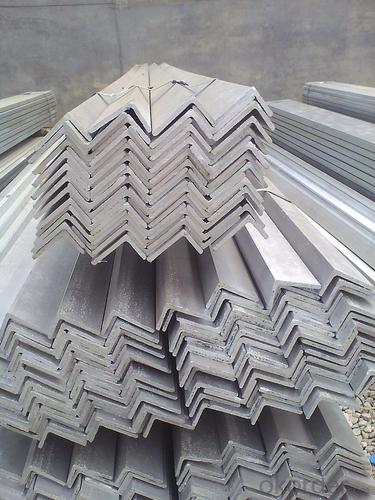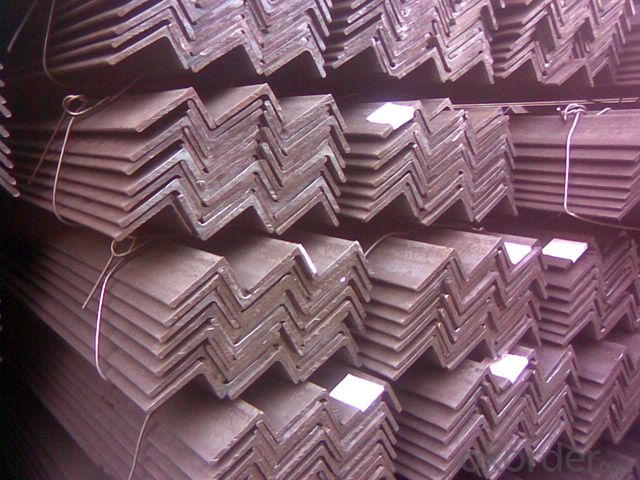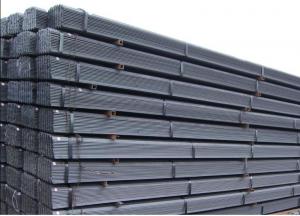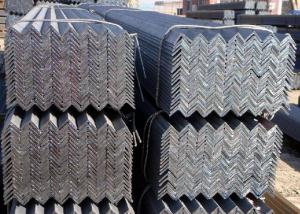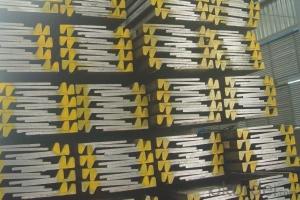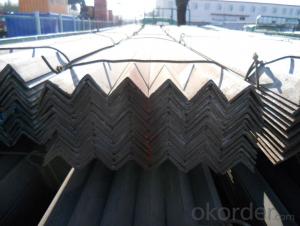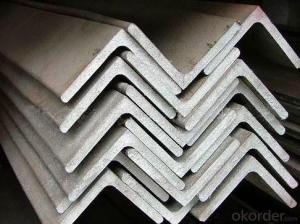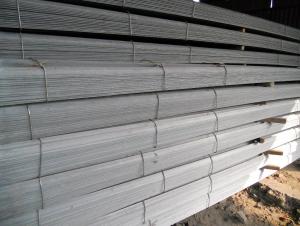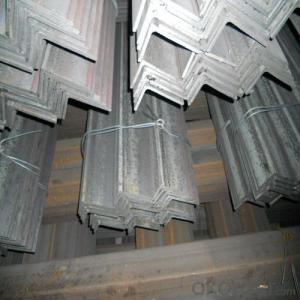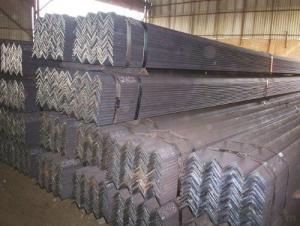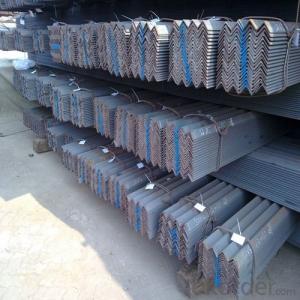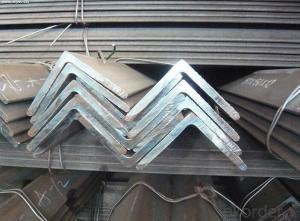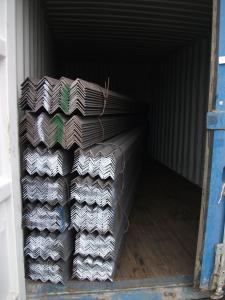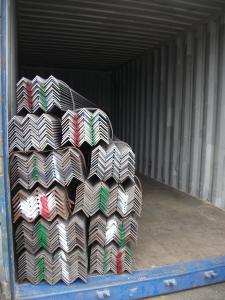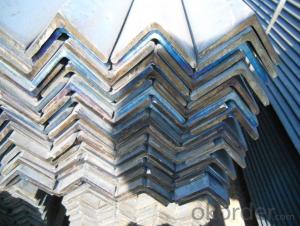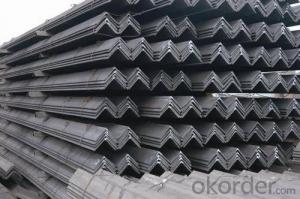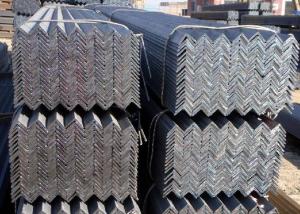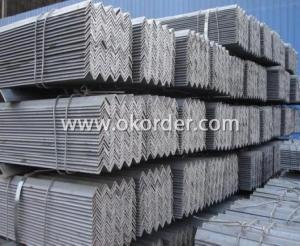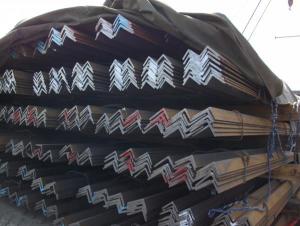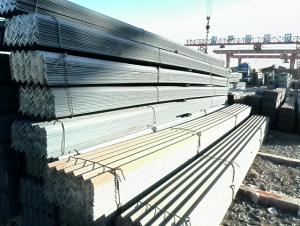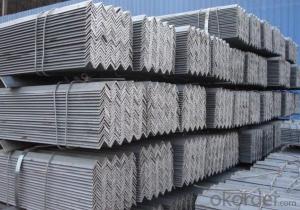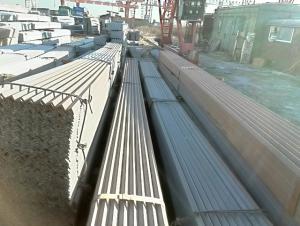200mm Equal and Unequal Angle Bar Construction and Electronic Tower Building
- Loading Port:
- Tianjin
- Payment Terms:
- TT or LC
- Min Order Qty:
- 28 m.t.
- Supply Capability:
- 34000 m.t./month
OKorder Service Pledge
OKorder Financial Service
You Might Also Like
Product Description of 200mm Equal and Unequal Angle Bar Construction and Electronic Tower Building:
OKorder is offering 200mm Equal and Unequal Angle Bar Construction and Electronic Tower Building at great prices with worldwide shipping. Our supplier is a world-class manufacturer of steel, with our products utilized the world over. OKorder annually supplies products to European, North American and Asian markets. We provide quotations within 24 hours of receiving an inquiry and guarantee competitive prices.
Product Applications of 200mm Equal and Unequal Angle Bar Construction and Electronic Tower Building:
According to the needs of different structures, Angle can compose to different force support component, and also can be the connections between components. It is widely used in various building structures and engineering structures such as roof beams, bridges, transmission towers, hoisting machinery and transport machinery, ships, industrial furnaces, reaction tower, container frame and warehouse etc
Product Advantages of 200mm Equal and Unequal Angle Bar Construction and Electronic Tower Building:
OKorder's 200mm Equal and Unequal Angle Bar Construction and Electronic Tower Building are durable, strong, and resist corrosion.
Main Product Features of 200mm Equal and Unequal Angle Bar Construction and Electronic Tower Building:
· Premium quality
· Prompt delivery & seaworthy packing (30 days after receiving deposit)
· Corrosion resistance
· Can be recycled and reused
· Mill test certification
· Professional Service
· Competitive pricing
Product Specifications of 200mm Equal and Unequal Angle Bar Construction and Electronic Tower Building:
Manufacture: Hot rolled
Grade: Q195 – 235
Certificates: ISO, SGS, BV, CIQ
Length: 6m – 12m, as per customer request
Packaging: Export packing, nude packing, bundled
Detail Information of 200mm Equal and Unequal Angle Bar Construction and Electronic Tower Building
| 1) Material: Q235B , Q 345B, SS400 ,SS540, S235JR ,ETC. | |||
| 2) Usage: structure construction and electronic tower building | |||
| 3) Weight tolarance: -4% TO -10% | |||
| 4) Size tolarance : | |||
| ANGLE STEEL SIZE TOLARANCE (MM) | |||
| SIZE cm | WIDTH b/mm | THICKNESS d/mm | LENGTH /m |
| 2-5.6 | +/-0.8 | +/-0.4 | 4-12 |
| 6.3-9 | +/-1.2 | +/-0.6 | 4-12 |
| 10-14 | +/-1.8 | +/-0.7 | 4-12 |
| 16-20 | +/-2.5 | +/-1.0 | 4-12 |
| 5) Payment terms: TT or LC | |||
| 6) Delivery date: within 30 days after receiving the LC or TT prepay | |||
| 7) Packing: Export package | |||
| 8) Inspection: accept third party inspection | |||
Images of 200mm Equal and Unequal Angle Bar Construction and Electronic Tower Building
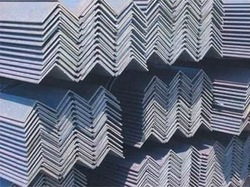
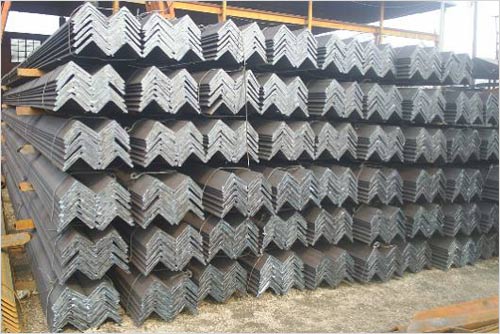
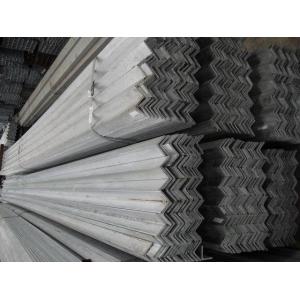
- Q: What is the typical shear strength of steel angles?
- The typical shear strength of steel angles can vary depending on several factors such as the grade of steel, the size and shape of the angle, and the specific application or industry standards being followed. However, in general, steel angles are known for their high shear strength. For standard structural steel angles, the shear strength can range from approximately 50,000 pounds per square inch (psi) to 75,000 psi. This range applies to common steel grades such as A36, A572, and A588. These angles are commonly used in construction, infrastructure, and engineering projects where shear forces are a concern. It is important to note that the shear strength of steel angles can be influenced by other factors such as the presence of holes or notches, welding or fabrication processes, and the overall design and load distribution. Therefore, it is crucial to consult relevant design codes or engineering specifications to determine the specific shear strength requirements for a given application. It is also recommended to consult with a structural engineer or experienced professional to ensure the accurate determination of shear strength for steel angles in a particular project.
- Q: How do you prevent steel angles from sagging?
- To prevent steel angles from sagging, there are several measures that can be taken: 1. Proper design: Ensure that the steel angles are designed and sized correctly for the load they will bear. This involves considering the span length, the applied load, and the material strength. Consulting with a structural engineer can help determine the appropriate size and thickness of the steel angles. 2. Adequate support: Provide sufficient support for the steel angles at regular intervals along their length. This can be achieved by using intermediate supports such as columns, beams, or braces. The spacing of these supports should be determined based on the load and the properties of the steel angles. 3. Reinforcement: Depending on the load requirements, additional reinforcements can be added to the steel angles. This can include stiffeners, gussets, or flanges to increase their load-carrying capacity and resistance to sagging. 4. Quality fabrication: Ensure that the steel angles are fabricated to meet industry standards and specifications. This includes proper welding techniques, accurate cutting, and appropriate surface preparation to avoid any weak points or defects that may contribute to sagging. 5. Regular inspection and maintenance: Regularly inspect the steel angles to identify any signs of sagging or structural issues. This can involve visual inspections, measurements, and non-destructive testing methods. Promptly address any identified problems to prevent further deformation and ensure the long-term integrity of the steel angles. By following these preventive measures, steel angles can be effectively protected against sagging and maintain their structural stability over time.
- Q: How are steel angles defined?
- Steel angles are defined by their shape and dimensions. They are L-shaped structural members made of steel with two perpendicular legs of equal or unequal lengths. The angle between the legs can range from 90 to 180 degrees, depending on the specific design and application. Steel angles are commonly used in construction and engineering projects to provide structural support, reinforcement, and stability. The dimensions of steel angles are typically specified by their leg length, thickness, and overall length. These dimensions determine the strength, load-bearing capacity, and versatility of the angle, making it suitable for various applications in different industries. Steel angles are also available in various finishes, such as galvanized or painted, to enhance their durability and resistance to corrosion.
- Q: Can steel angles be used in telecommunications towers?
- Yes, steel angles can be used in telecommunications towers. Steel angles are commonly used in the construction of telecommunications towers due to their strength, durability, and cost-effectiveness. These angles are often utilized in the framework of the tower to provide structural support and stability. The high tensile strength of steel angles allows them to withstand heavy loads, strong winds, and other environmental factors that telecommunication towers may encounter. Additionally, the versatility of steel angles allows for customization and easy installation, making them a popular choice in the telecommunications industry.
- Q: How to determine the neutral axis of the angle bar?
- The neutral axis is a line which is the intersection of the neutral plane and the neutral axis corresponding to the strong axis of the cross section. The neutral axis is equal to the bisector of the sectional area parallel to the curved main axis, and the area on both sides of the neutral axis is equal, and the biaxial symmetry section is the centroid axis.
- Q: What are the design considerations for using steel angles in construction?
- When considering the use of steel angles in construction, there are several design considerations that need to be taken into account. Firstly, the load-bearing capacity of the steel angles is a crucial factor. The size and thickness of the angle must be carefully chosen to ensure that it can support the anticipated loads and stresses imposed on the structure. This involves considering factors such as the weight of the structure, live loads, wind loads, and seismic forces. Another important consideration is the connection details. Steel angles are typically joined using bolts, welds, or a combination of both. The design of these connections must be carefully engineered to ensure they can transfer the loads effectively between the angles and other structural components, such as beams or columns. The connection details should also be designed to account for potential movement or expansion of the structure to prevent any failure or damage. The design must also take into account the potential for corrosion. Steel angles can corrode over time when exposed to moisture or aggressive environments. Therefore, appropriate protective measures such as coatings or galvanization should be considered to enhance the durability and lifespan of the structure. Additionally, the aesthetics and architectural requirements of the project should be considered. Steel angles can be used not only for their structural properties but also for their visual appeal. The design should take into account the desired appearance, such as the shape, size, and placement of the angles, to ensure they complement the overall design intent of the structure. Lastly, the cost and availability of steel angles should also be considered. The design should optimize the use of steel angles to minimize material waste and fabrication costs. It is important to select standard sizes and shapes that are readily available in the market, as it can reduce lead times and costs associated with custom fabrication. In conclusion, the design considerations for using steel angles in construction include load-bearing capacity, connection details, corrosion protection, aesthetics, and cost. By carefully considering these factors, engineers and architects can ensure that steel angles are effectively integrated into the design, contributing to a safe, durable, and visually pleasing structure.
- Q: What is the typical density of steel angles?
- The typical density of steel angles can vary depending on the specific type and grade of steel being used. However, on average, the density of steel angles ranges between 7.7 to 8.1 grams per cubic centimeter (g/cm³) or 7700 to 8100 kilograms per cubic meter (kg/m³). This density is relatively high compared to other materials, making steel angles strong and durable for various structural and construction applications.
- Q: Can steel angles be used in the construction of solar panel support structures?
- Indeed, the utilization of steel angles is viable for the establishment of support structures for solar panels. The construction sector frequently utilizes steel angles owing to their robustness and endurance. They offer exceptional support and stability, which are vital aspects for solar panel installations. The fusion or fastening of steel angles can be effortlessly accomplished to form sturdy and inflexible structures capable of enduring the weight of solar panels and the diverse environmental conditions, including wind and snow loads, to which they may be exposed. Furthermore, steel angles can be tailored to meet the precise design prerequisites of the support structure for solar panels, rendering them a versatile option for construction ventures.
- Q: How are steel angles protected against rusting?
- Steel angles are protected against rusting through a process known as galvanization. Galvanizing involves coating the steel angles with a layer of zinc. This zinc coating acts as a barrier between the steel and the surrounding environment, preventing moisture and oxygen from coming into contact with the steel surface. As a result, the steel angles are protected from rusting. Galvanized steel angles are commonly used in outdoor applications or in environments where they may be exposed to moisture, such as in construction, infrastructure, or manufacturing industries. Additionally, regular maintenance and proper storage of steel angles can also help prolong their protection against rusting.
- Q: What are the different shapes available for steel angles?
- Steel angles come in various shapes, each serving a specific purpose in construction and structural applications. The most common shapes include the following: 1. Equal angles: These angles have legs of equal length and are formed by bending a single piece of steel. They find common use in general structural applications, such as supporting beams and columns. 2. Unequal angles: As the name suggests, these angles have legs of unequal length. They are often employed when one leg needs to be longer or shorter than the other. In construction, they provide additional strength and support in various applications. 3. L-shaped angles: These angles have one leg longer than the other, creating an L-shape. They are frequently used to reinforce corners and edges of structures, offering extra strength and support. 4. T-shaped angles: These angles have a longer leg that extends perpendicular to a shorter leg, forming a T-shape. They are commonly utilized as lintels or beams to support loads above openings like doors and windows. 5. C-shaped angles: These angles have one side curved inward, resulting in a C-shape. They are often employed in situations where the angle needs to fit around a curved or rounded surface, providing structural support and reinforcement. In summary, the availability of various steel angle shapes enables a wide range of applications in construction and structural engineering. They offer strength, support, and versatility in numerous projects.
Send your message to us
200mm Equal and Unequal Angle Bar Construction and Electronic Tower Building
- Loading Port:
- Tianjin
- Payment Terms:
- TT or LC
- Min Order Qty:
- 28 m.t.
- Supply Capability:
- 34000 m.t./month
OKorder Service Pledge
OKorder Financial Service
Similar products
Hot products
Hot Searches
Related keywords
