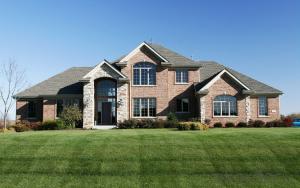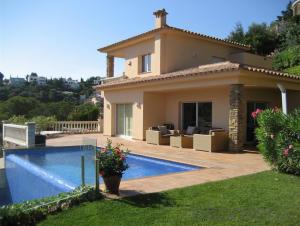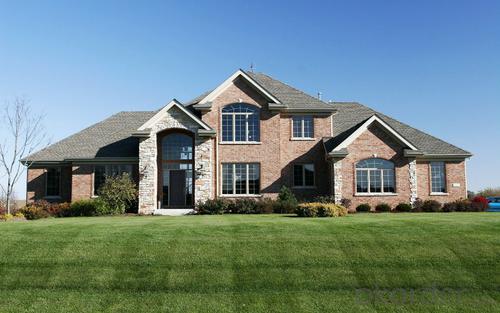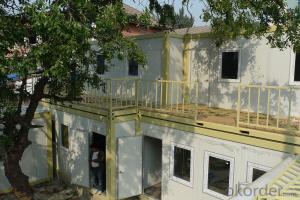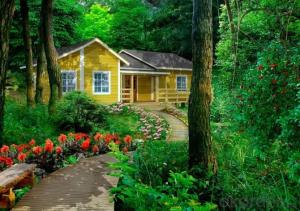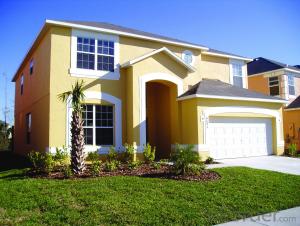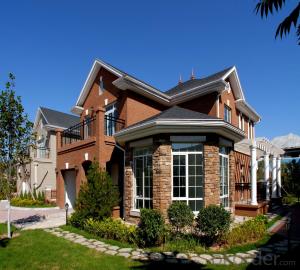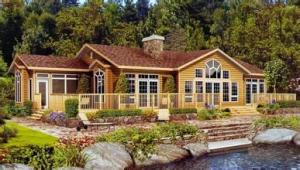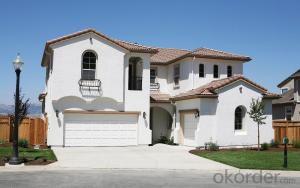Prefabricated House with Wooden House in China
- Loading Port:
- Shanghai
- Payment Terms:
- TT OR LC
- Min Order Qty:
- 1 m²
- Supply Capability:
- 1000 m²/month
OKorder Service Pledge
OKorder Financial Service
You Might Also Like
Prefab Light Steel House with High Quality
Specifications
Prefabricated light steel house
1.easy to assemble on site;
2.good earthquake proof;
3.green,and energy saving;
Structure for House | |||||||
External Length | 12000mm | ||||||
External Length | 9600mm | ||||||
Height | 3000m+3000m | ||||||
Area | |||||||
bedroom | parlor | Dining room | kitchen | toilet | study | porch | |
Roof | Decorative layer: asphalt shingles, color steel glazed tile, metal color stone, resin tile | ||||||
Waterproof layer :breathable film , felt paper, PE material | |||||||
Insulation :EPS sandwich panel ,PU sandwich panels, glass wool sandwich panel | |||||||
Purlins : rectangular tube pipes and c-shaped steel | |||||||
Roof truss: retangular tube, pipe truss ,truss angles ,hot rolled steel H | |||||||
Ceiling; PVC ceilings, plaster ceiling , calcium silicate board +keel,gypsum board +keel | |||||||
Wall | Decorative layer:PVC cladding ,PU metal cladding ,single metal cladding ,calcium silicate board | ||||||
Insulation :EPS sandwich panel, PU sandwich panel ,glass wool sandwich panel | |||||||
Ring beam: cold rectangular tube pipe truss | |||||||
Steel colum: cold rectangular, hot rolled steel H | |||||||
Floor
| Decoration :PVC flooring ,carpet ,laminate flooring ,solid wood flooring | ||||||
Floor :Calcium silicate board, osb board ,plywood ,galvanized deck +concrete | |||||||
Insulation layer :glass wool | |||||||
Floor purling :rectangular pipes and C-shape steel | |||||||
Floor beam: rectangular tube ,pipe truss ,truss angles , hot rolled steel H | |||||||
Ceiling :calcium silicate ceiling | |||||||
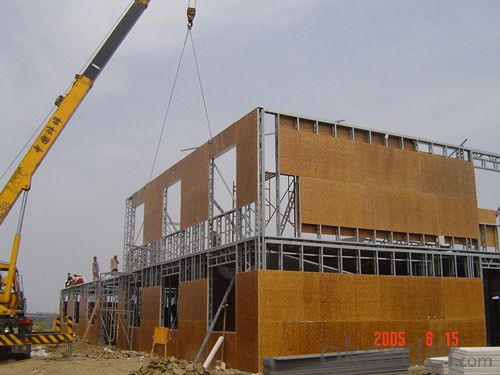
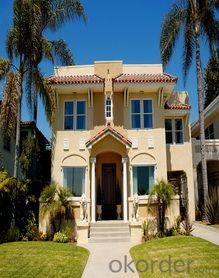
- Q: Are container houses suitable for elderly or disabled individuals?
- Yes, container houses can be suitable for elderly or disabled individuals. Container houses can be modified and designed to meet the specific needs and requirements of elderly or disabled individuals, such as incorporating wheelchair accessibility, grab bars, ramps, and wider doorways. Additionally, container houses can be built on one level, avoiding the need for stairs or multiple levels, making them more accessible and convenient for those with mobility limitations. With proper modifications and considerations, container houses can provide an affordable, durable, and accessible housing option for elderly or disabled individuals.
- Q: What do the warehouse keeper have to do and what should I pay attention to?
- ? Third, the regular clean-up of the Treasury, to keep the Treasury neat and beautiful, so that the classification of materials and equipment, storage neatly, the number of accurate.
- Q: Are container houses suitable for individuals who value privacy?
- Yes, container houses can be suitable for individuals who value privacy. With proper design and modifications, container houses can offer privacy through sound insulation, strategic window placement, and the use of landscaping or fencing to create a secluded environment. Additionally, container houses can be customized to include features like blinds or curtains for added privacy.
- Q: Are container houses suitable for youth or student housing?
- There are several reasons why container houses can be a suitable choice for youth or student housing. Firstly, they are often more affordable than traditional housing options, which is especially important for students on a tight budget. Container houses can be constructed at a fraction of the cost of a traditional house, making them an attractive option for students. Secondly, container houses offer great customization possibilities. They can be designed with multiple rooms, a common area, kitchen, and even bathrooms. This flexibility allows for accommodating different needs and preferences of students. Moreover, container houses are environmentally friendly. Many of them are made from recycled materials, which reduces the carbon footprint associated with construction. This aligns well with the values of environmentally conscious young people. Additionally, container houses are easily transportable. This can be beneficial for students who need to move frequently due to academic or work-related commitments. The ability to relocate without the hassle of finding new accommodation is a major advantage for students. However, it is important to consider the potential limitations of container houses. While they can be customized, they may not provide as much space as some students desire. Container houses are typically smaller in size, which may not be suitable for those who prefer more spacious living arrangements. Furthermore, the perception of container houses may vary among individuals. Some students may find the idea of living in a container house unique and exciting, while others may see it as less desirable compared to traditional housing options. In conclusion, container houses can be a suitable option for youth or student housing due to their affordability, customization options, eco-friendliness, and transportability. However, it is important to consider individual preferences and space requirements to ensure they meet the specific needs of the students in question.
- Q: Are container houses suitable for student or workforce housing?
- Yes, container houses can be suitable for student or workforce housing. They are cost-effective, can be easily transported, and can be customized to provide comfortable living spaces. Additionally, container houses are environmentally friendly as they make use of recycled materials.
- Q: Do container houses require building permits?
- Yes, container houses typically require building permits. The requirements for building permits may vary based on local building codes and regulations. It is advisable to check with the local authorities or building department to determine the specific requirements for container houses in the desired location.
- Q: Are container houses prone to pests and insects?
- Container houses, like any other type of housing, can be prone to pests and insects if proper preventative measures are not taken. However, with the right precautions and regular maintenance, the risk can be minimized. One potential advantage of container houses is that the structure is tightly sealed, making it harder for pests and insects to enter compared to traditional houses. However, it is important to note that pests can still find their way in through small openings, such as gaps around windows or doors, or through vents and pipes. Therefore, it is crucial to inspect and seal any potential entry points. Another factor that can contribute to pest problems in container houses is the surrounding environment. If the house is located in an area with high pest activity, such as near a wooded area or an agricultural field, the risk of pests infiltrating the house may be higher. In such cases, regular landscaping and pest control measures, such as keeping the area clean and free of debris, trimming bushes and trees away from the house, and using appropriate insecticides, can help reduce the likelihood of infestations. Furthermore, proper storage and cleanliness inside the house are essential to prevent attracting pests. Food should be stored in airtight containers to avoid attracting insects and rodents. Regular cleaning and removal of trash are also crucial to prevent pests from finding a food source. Overall, while container houses are not inherently more prone to pests and insects than traditional houses, it is important to take the necessary precautions to minimize the risk. Regular maintenance, proper sealing of potential entry points, implementing pest control measures, and maintaining cleanliness are all key factors in keeping pests and insects at bay in container houses.
- Q: Are container houses suitable for bed and breakfast accommodations?
- Yes, container houses can be suitable for bed and breakfast accommodations. Their modular design allows for flexible layouts and easy customization to create comfortable and functional spaces. With proper insulation and amenities, container houses can offer a unique and sustainable option for guests looking for a cozy and eco-friendly bed and breakfast experience.
- Q: What is the relationship between logistics and warehousing?
- Warehouse is a logistics activity first, or logistics activities are the essential attributes of warehousing
- Q: Can container houses be customized?
- Indeed, individual preferences and needs can be accommodated through the customization of container houses. The modular structure of shipping containers enables straightforward modifications and adjustments, resulting in one-of-a-kind living spaces. Customization possibilities extend beyond altering layouts, including the ability to add or remove doors and windows, install insulation, and integrate diverse design elements. Moreover, container houses can be tailored to incorporate sustainable features like solar panels, rainwater harvesting systems, and green roofs. The boundless potential for customization offered by container homes has contributed to their popularity among individuals searching for a personalized and environmentally conscious living solution.
Send your message to us
Prefabricated House with Wooden House in China
- Loading Port:
- Shanghai
- Payment Terms:
- TT OR LC
- Min Order Qty:
- 1 m²
- Supply Capability:
- 1000 m²/month
OKorder Service Pledge
OKorder Financial Service
Similar products
Hot products
Hot Searches
Related keywords
