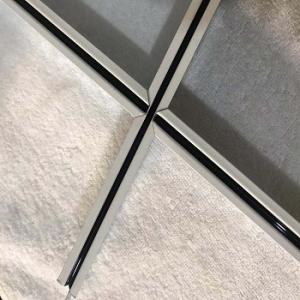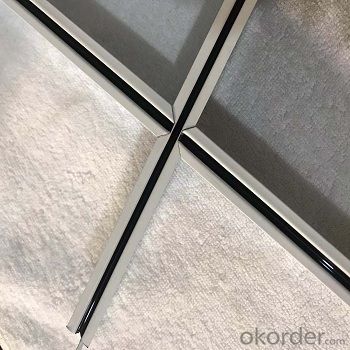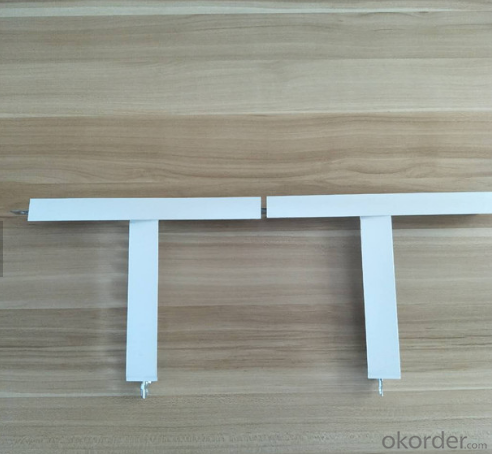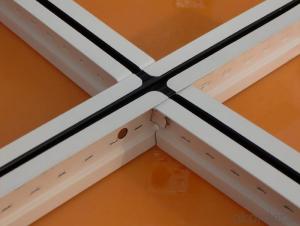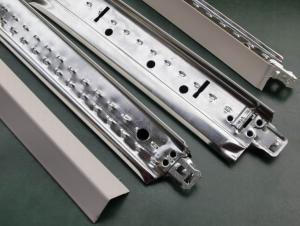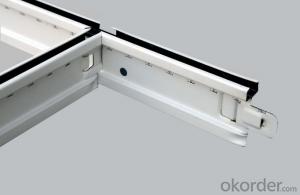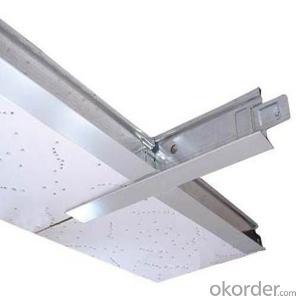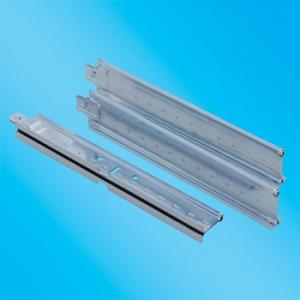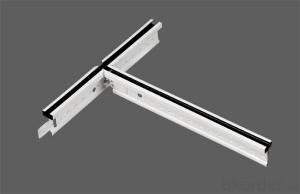Wood Ceiling Grid Suspension System Frame for Ceiling Tiles - Ceiling Tee Bar
- Loading Port:
- China main port
- Payment Terms:
- TT or LC
- Min Order Qty:
- 100 pc
- Supply Capability:
- 90000 pc/month
OKorder Service Pledge
OKorder Financial Service
You Might Also Like
Suspension System Frame for Ceiling Tiles-Ceiling Tee Bar
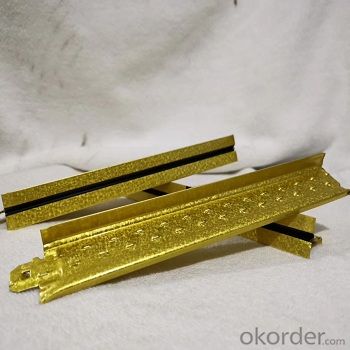
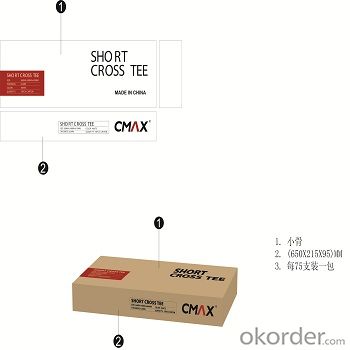
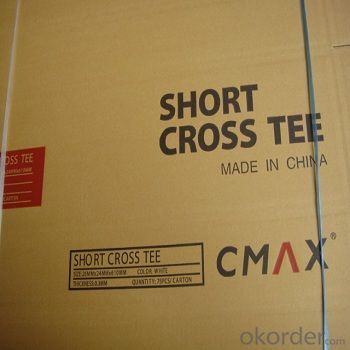
Specification of Suspended Ceiling Grid :
1.There are Flat system, Groove system and Slim system for t grid
2.Four kind of tee make up of a ceiling frame. those are main tee, long cross tee, short cross tee and wall angle
The height normally is 38 or 32, thickness from 0.20-0.40MM
The normal size as belows(pls mainly focus on the lenghth we have):
main tee:38*24*3600mm or 38*24*3660mm
main tee:32*24*3600mm or 32*24*3660mm
long cross tee:26*24*1200mm or 26*24*1210mm
Short cross tee:26*24*600mm or 26*24*610mm
wall angle:24*24*3000mm or 24*24*3050mm
wall angle:21*21*3000mm or 21*21*3050mm
Applications of Suspension Ceiling Grid:
commercial ceiling suspension grid for false ceiling
Package of Suspension Ceiling Grid
1.main tee:30 pcs in one carton
2.long cross tee: 50 pcs in one carton
3.short cross tee:75 pcs in one carton
4.wall angle:50 pcs in one carton
Production Line of suspension ceiling grid
We have 6 production line for ceiling grid, 30 containers per month. our quality undertested by the world market over many years we are your unique relible choice
- Q: Light steel keel fire rating?
- Light steel keel itself is a kind of steel, so fire, the general will not.
- Q: I am finishing my basement and want to install a drop/suspended ceiling instead of drywalling it. I want the ceiling to be as high as possible but have a bunch of large ducts in the middle of the room. Do I just build a bulk head around the duct work and then put tiles around it or are there a bar system that will do that for me? I just don't want my whole ceiling at the height of the duct work.
- Ceilingmax Suspended Ceiling
- Q: but i dont know if its safe or not. i cant stand to have to look at that ceiling every night tho. i dont want to cover with fabric i know that much. i was also thinking of wall papering over it. help!!!!!!!
- Is your drop ceiling the type that is replaceable? For example, it uses squares that are suspended below the real ceiling? If so, I don't think covering it with dry wall mud would be a good idea. If you look on-line, you might find a ceiling tile that you like better, so you could replace it. Or, I like your idea of covering it with wall paper. You could get a very unique ceiling and one that you like!
- Q: Ceiling with light steel keel
- Light steel keel is from the foreign introduction of the ceiling wall will be, the ceiling, then the shape of a lot of patterns are very beautiful general material, then at least 4 years or so will not be bad points of the dragon card Lafarge a set of words did not say the quality The
- Q: anyone know how to put up something called ceiling max its like a drop ceiling that is a inch from ceiling?
- Great Link MM, but I don't see anything in the text that suggests the FREE space above all the grid work and tiles. Beyond that the text deals with a basement, and/or an area of exposed rafters. Normal drop ceiling requires a drop in the area of 8 inches minimum. I'd be doing Ceiling Max to cover damaged ceilings if I could get to within and inch or 2 of the old. The process, as explained is no different than normal grid install for a drop ceiling. I'll do more research however. The Q nudged an issue I have in a home, and I do drop ceilings with my Son often, commercially.
- Q: Light steel keel do hanging cabinet please
- With a strong strength and long-term development goals in the market, the new North Dragon to the rich experience, advanced management concepts with professional service standards together, the quality of materials and systems into the market to improve the quality of life of living.
- Q: Light steel keel gypsum board partition wall
- Light steel keel is a high-quality continuous hot-dip galvanized strip as a raw material, the cold bending process from the building with metal skeleton. It is used for decoration of non-load-bearing walls and roofs of concrete such as gypsum board, decorative gypsum board and other lightweight panels. Suitable for a variety of building roof decoration, the building inside and outside the wall and scaffolding ceiling of the basic material. According to the use of hanging keel and cut keel, according to cross-section of the form of V-type, C-type, T-type, L-keel.
- Q: Cement board and light steel keel connection installation
- I am the production of light steel composite panels, the method is direct welding, cement column is plus embedded parts
- Q: Home decoration, the roof is a cement board, if the ceiling is light steel keel or better with a wooden keel better? Thank you
- Of course, light steel keel Well, light steel keel is a new type of building materials, not deformation, corrosion and other effects. Is the thick side of the wooden side is not dare you do not deformation. If the wood beam must use wood keel, or bad connection, like cement roof, there are model version, color plate, cement board can use light steel keel, the price is almost, but the price can be clear at a glance, (picture is cement Board top) like a residential building can be used
- Q: Light steel keel gypsum board cut off how much money a square
- Material costs 20-30 yuan / m2, labor costs are not the same as the region, 30-50 yuan / m2 or so.
Send your message to us
Wood Ceiling Grid Suspension System Frame for Ceiling Tiles - Ceiling Tee Bar
- Loading Port:
- China main port
- Payment Terms:
- TT or LC
- Min Order Qty:
- 100 pc
- Supply Capability:
- 90000 pc/month
OKorder Service Pledge
OKorder Financial Service
Similar products
Hot products
Hot Searches
Related keywords
