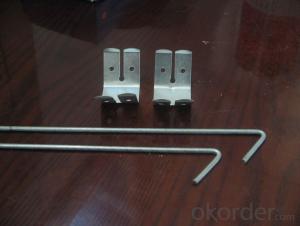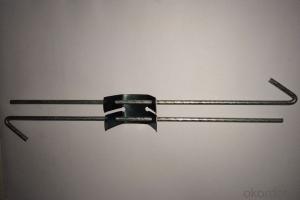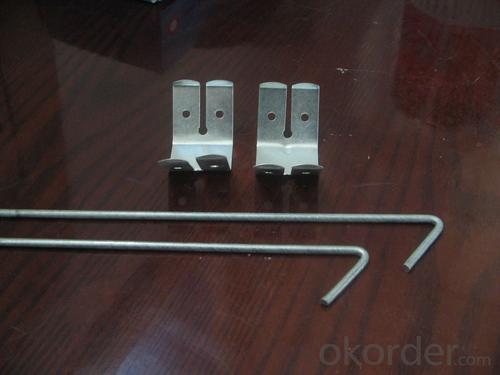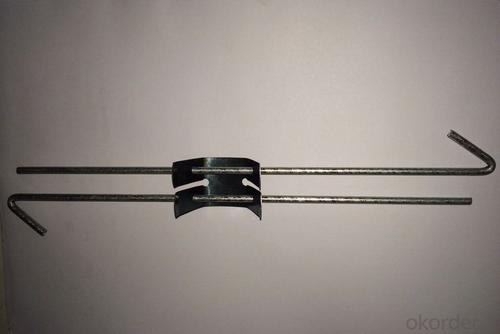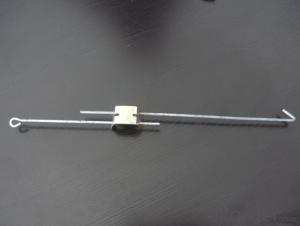Lowes Ceiling Grid Wire with Hook Diameter 3.5/4mm
OKorder Service Pledge
OKorder Financial Service
You Might Also Like
Specifications:
1. Material: Steel Sheet or Wire (Galvanized or Stainless)
2. Items: Spring clip, Wire with ring / hook and etc.
3. Size: Spring clip 0.60mm thickness, Wire 3.5/4mm diameter and 250/500/1000mm length and etc.
4. Thickness: Standard or customized
5. Use: For Ceiling T-grids or ceiling steel profile system
Feature:
1. Light weight, high strength, safely;
2. High zinc coating, moistureproof, fireproof;
3. Easy and fast for installation, time-saving;
4. Durable, long time life;
5. Recyclable, environment friendly;
6. Can supply products based on specific requirements;
7. Prompt delivery, high quality, competitive price and complete sets of style;
- Q: Light steel keel with what cut
- Normally it is a professional cutter, but sometimes someone will use scissors or cutting machine
- Q: Introduction of paint keel
- In appearance and aluminum alloy keel is very similar, but also commonly used on the ceiling of a material
- Q: I am planning a November wedding and the reception hall has acoustical tiles and a metal grid that I would like to hide somehow. I am on a tight budget and cannot do anything permanent.
- Inexpensive Ceiling Ideas
- Q: Material used in False Ceiling?
- A false or dropped ceiling can be made of various materials. Most commonly, they are made of ceiling tiles or panels that are suspended from a grid of wires and tracks.
- Q: Using the same concept of as that of a motor vehicle stater motor.
- you will desire to be interested in a dynamotor. that's a unit containing a motor and a generator. Many militia radios from international conflict 2 used 12 volt ability from trucks and used a dynamotor to generate 250 volts to turn on the vacuum tubes. You seem interested in creating 33,000 volts from a thousand volts at 5,000 watts. this might artwork, however the main up-tp-date you will desire to draw from it would be 5/33 , that's 0.151515 Amps at 33,000 volts if it have been a hundred% useful. As actual everyone else noted you are able to not get extra advantageous than a hundred% performance, and in prepare dynamotors have been extra like 30% so the optimal modern you will desire to get may well be some million/20 amp. do not attempt it with out expert help with the aid of fact 33,000 volts will leap approximately 2 inches by air and a million/20 amp is extra beneficial than adequate to kill somebody.
- Q: Our bedroom has 4 recessed lights in the ceiling that form the perimeter of a 6x6 square. I would like to install a ceiling fan in the middle but it would require me to install a new wiring box. Is it possible to tap into the wiring my recessed lights run off of to run my ceiling fan? Or do i need to run all new wiring to my panel? Thanks in advance for your experiences and help.
- Recessed Light Fan
- Q: It's weird. It kinda feels like styrofoam, with little bubble-shapes on it. Sorry, I don't know how else to describe it. Any input would be great :)
- If your ceiling has criss cross metal grids, its a suspended ceiling made of fibre board cut into 2x2 or 2x4 shapes. If your ceiling is solid through out, it would be a popcorn spray texture made of styrofoam bits mixed with mud. These ceilings are safe.
- Q: It is good when the ceiling is light steel keel and wood keel
- Light steel keel and wood keel each have their own advantages, but from all aspects of consideration or light steel keel advantages more: Light steel keel is not deformed, not damp, but no wood light and flexible shape, wood keel flammable, easy to mold rotten, not fire, but the wooden keel to do easy to shape, so you can choose according to the situation keel
- Q: In carpentry and drywall when they refer to Black Iron on hanging ceilings what do they mean?
- I'll bet Ceiling Grid refers to modern suspended tile ceilings not to fire resistant lathe and plaster, request a variance for aesthetic value of the reconstruction, and make a point to raise the conduit above the lath surface, it will be better protected than a wall installation and all you have to repair is a few access holes here and there. say every four feet depending on the space you have to run your conduit, and get you installers certified in the abatement process, more engineering BS!
- Q: Light steel keel performance and use
- Long no rust, no deformation, the state installed on the light steel keel on the gypsum board, as A-class fireproof material.
Send your message to us
Lowes Ceiling Grid Wire with Hook Diameter 3.5/4mm
OKorder Service Pledge
OKorder Financial Service
Similar products
Hot products
Hot Searches
Related keywords
