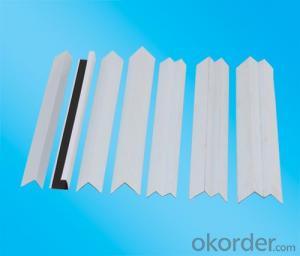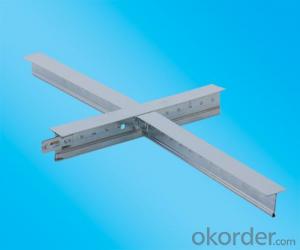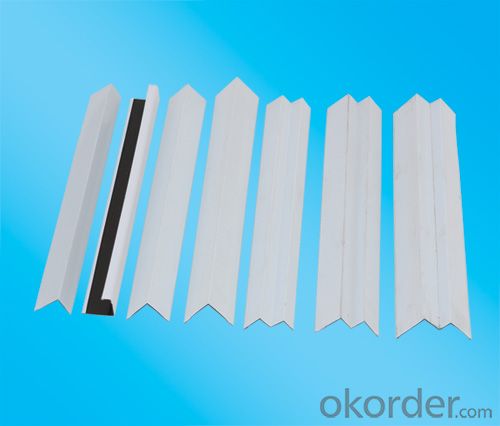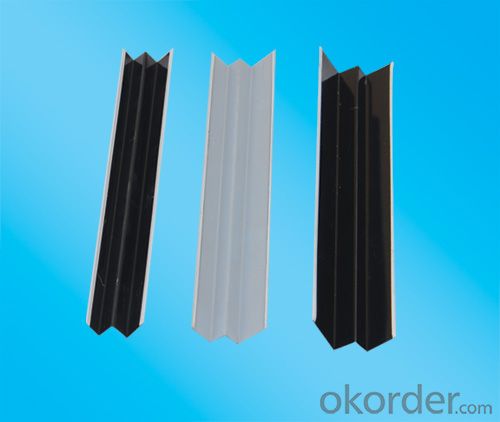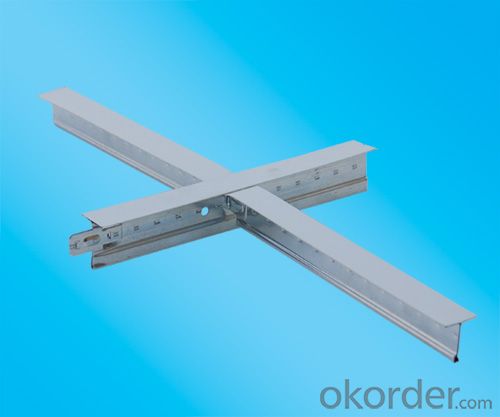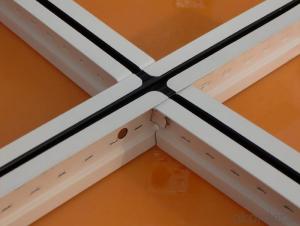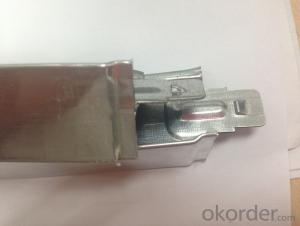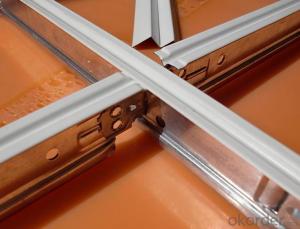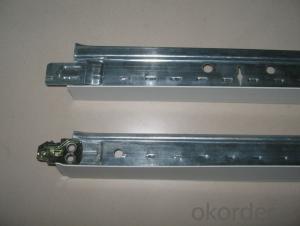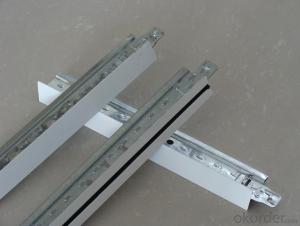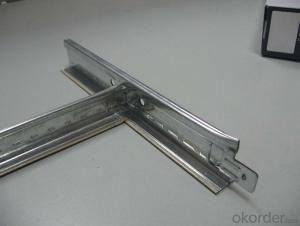Suspended Ceiling Grid Kit - Ceiling T Bar/Ceiling Grid System with Commercial Price
- Loading Port:
- Tianjin
- Payment Terms:
- TT OR LC
- Min Order Qty:
- 8000 pc
- Supply Capability:
- 700000 pc/month
OKorder Service Pledge
OKorder Financial Service
You Might Also Like
Specifications:
Material: High quality hot-dipped galvanized steel coil.
1) Flat Ceiling T-Grid
Model no.38# 32#
Size:
height:32mm 38mm
Thickness:0.3mm 0.27mm
Wideth:24mm 22mm
Length:3600mm 1200mm 600mm and so on.
Raw materials:high-quality hot-dipped galvanized steel coil
The length and thickness can be produced on customer's requirment.
2.)Middle Groove Line T- Grid
Model no. 38# 32#
Size:
height:32mm 38mm
Thickness:0.3mm 0.27mm
Wideth:24mm 22mm
Length:3600mm 1200mm 600mm and so on.
Raw materials:high-quality hot-dipped galvanized steel coil
The length and thickness can be produced on customer's requirment.
3.)Groove T-Grid
Model No.:32#
Size:
Height:32mm
Wideth:24mm 22mm
Thickness:0.27mm 0.3mm
Wideth:24mm
The length:3600mm 1200mm 600mm and so on
Feature of the ceiling tee grid (T-Bar, T-grid)
1.) Be made of hot dip galvanized steel .it is fire tightness , flame retarded,soundproof,anti-aging
2.) The connector by unique design,when you construct the ceiling, it is easy to install and not to be losened or to be detached each part..
3.) It is also can be removed and reused without being damaged or without the use of tools.
4.) Its suspension holes punched on the main tee and cross tee in order to increase the durability and safety of the lay-in grid suspended ceiling system.
Installation steps:
1.) Determine the requirment ceiling level,mark the position and fix wall angle on the wall.
2.) Hang main tee with T-bar suspension hook.
3.) Insert cross tee to the main tee.
4.) Cross tee adjacent to wall angle light fittings
5.) Adjust the levels and alignments throughout the entire grid system accurately
6.) Install PVC gypsum ceiling tile or othermaterials ceiling panel.
Description:
1.Superposition joint part between main carrier and vice carrier or vice carrier and carrier is called point lap.
2.It uses lap structure to assembly, connection between joints dovetail very well. The joint face unknits and have a nice appearance.
3.There is a barb at the vice carrier joint, it can avoid loosing and falling from the infection of outside force.
4.Soleplate of main and vice carrier is zincification armor plate, which meets the national GB standard demand. We use baked paint zincifcation armor plate as baked paint panel,whoes capacity of zincification is high. It meet the national GB standard demand.
5. Raw Meterial is galvanized steel with 80-100g/sqm
FAQ
1.Sample: small sample can be offered by free
2.OEM: OEM is accepted
3.MOQ: small order is ok
4.Test: any third party is accepted to test
5.Factory: Can visit factory any time
6.Delivery Time: small order is within 7days or according to your order
- Q: Light keel in the keel is also known as the heart keel is it
- Yes, through the heart keel, through the keel also called crossed keel. Do not have to use, depends on the height of the wall.
- Q: What is ceiling called that has big moldings across it?
- Could you be talking about what is called a tray ceiling?
- Q: I am particularly interested in the light steel keel villa building, but do not know what software to use the design
- The main design software is: tianzheng CAD
- Q: Aluminum alloy, paint keel is what? Is it used for decoration?
- In recent years the market appeared in the paint surface aluminum alloy skeleton, to color lines to be decorated, the effect is very good. Called the paint keel. With the development of aluminum alloy materials, other materials have also introduced a series of paint keel. So the current market sales of paint keel with aluminum, steel and other materials, in the purchase according to demand choice, do not blindly pursue the high price of the material.
- Q: I would like to finish my basement (pay to have it done) but to do it a little at a time for financial reasons. Would like dropped ceiling and wirng done first. Thanks!
- Do the drop ceiling last. Why? A drop ceiling has a pc. of steel molding called *Wall mold*, that goes around the entire perimeter of the room. This is for the ceiling tile to rest on against the wall. Walls are finished first and then this molding is installed which gives a nice clean finished look around the edges of the room. If you put it up first, it will not look professional, and you drywall or other wall material will cover up the wall mold around the edge. Plus - You will undoubtedly have damage to the ceiling panels and or the grid work caused by hitting it with other materials as you or others are working on the walls. Do any wall framing first-just rough framing. Then do a ceiling plan layout on paper to scale so you can see where you want the lighting in the grid ceiling. Now, run wiring in walls and ceilings. Now hang drywall. Tape and finish drywall - cleanup. Now run grid ceiling metal framework and install lights in ceiling. Now prime and paint drywall as you now have lights installed. Now install ceiling tiles and baseboard. This is how I would have it done on a project.
- Q: The question says it all, I need to know this because I need to hang something up that weighs about 100-120 pounds. I need to know which section of the grid of ceiling girders holds the most weight. The long sections between the intersections?The short sections between the intersections?Or the intersections themselves?If you dont remember what that looks like, think of your elementary school or work office. Yeah. those kinds of ceiling tiles, just the plain old styrofoam style stuff.I need an answer from a legitimate source, not a guestimation.
- It depends on the installation. I would expect 100-120 pounds to be too much for almost all installations. 20-30 pounds is easily possible on almost all if supported over several feet of the rail and not just hung from one or two of the grid clamps sold for the purpose of putting up signs or displays. For example, the circular air conditioning outlets used in some stores that are connected by flexible ducts to the main ducts and the fluorescent light fixtures that lay in the openings weigh about 10 pounds. The variation is due to the location of the hanging wires for the grid and what the weight is doing. I would expect a hanging point directly under a vertical 16 ga. wire running up to the building structure/roof would probably be able to take 40-50 pounds if the wire were well twisted at both ends - but the wires are often just pushed through the hole and bent with a single hook. I am certain that 100 pounds applied in the middle of a rail between two support points is going to bend the rail in any common installation. To hold that much weight safely, I think you are going to have to run a wire through a slot or hole in the tile, up through the upper structure and tie into the building directly, especially if there is any chance of movement by wind, AC air flow, or people bumping the suspended item.
- Q: They're usually square-shaped with grid wire.They usually have lights behind them. I'm looking for only one. Any ideas where I could get one?
- All your big box stores such as Home depot or Lowes will carry them. Any electrical supply house will also carry them. They are most of the time a white or clear plastic. Any questions you can e mail me through my avatar. GL
- Q: The difference between wall steel keel and wall keel
- The wall keel is composed of 38-keel and 50-bone.
- Q: Cement board and light steel keel connection installation
- I am the production of light steel composite panels, the method is direct welding, cement column is plus embedded parts
- Q: there will not be anything stored above this ceiling. insulation will be used between the beams plus electrical fictures.
- Contact your City/Local Building Codes
Send your message to us
Suspended Ceiling Grid Kit - Ceiling T Bar/Ceiling Grid System with Commercial Price
- Loading Port:
- Tianjin
- Payment Terms:
- TT OR LC
- Min Order Qty:
- 8000 pc
- Supply Capability:
- 700000 pc/month
OKorder Service Pledge
OKorder Financial Service
Similar products
Hot products
Hot Searches
Related keywords
