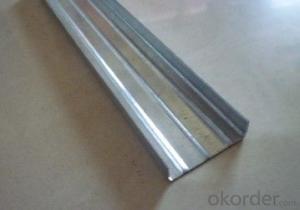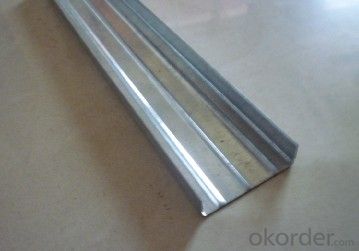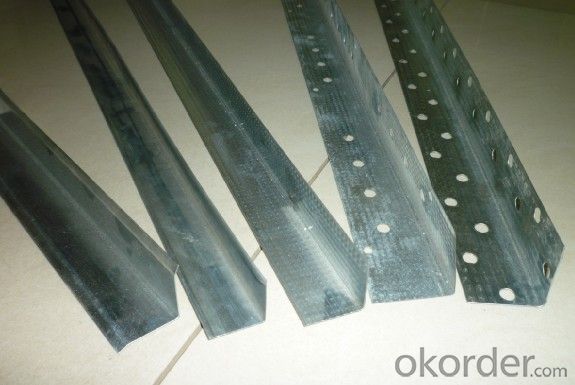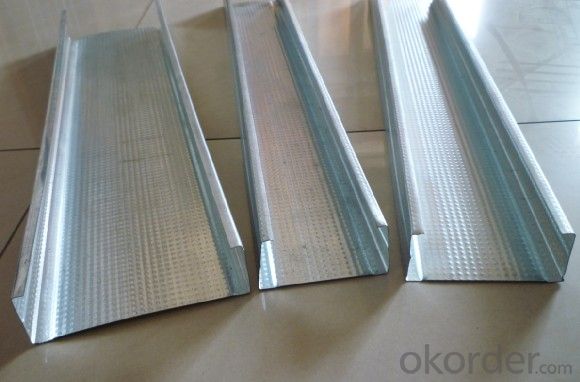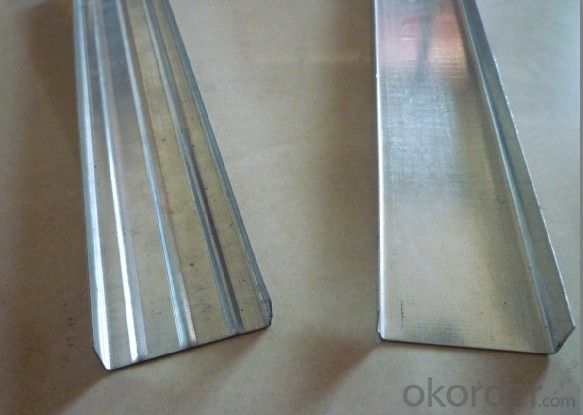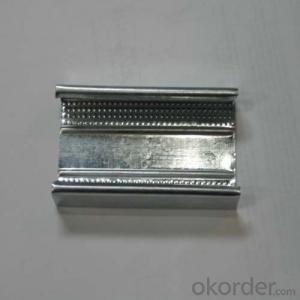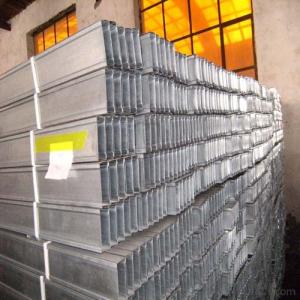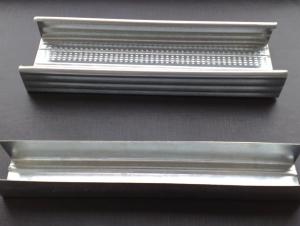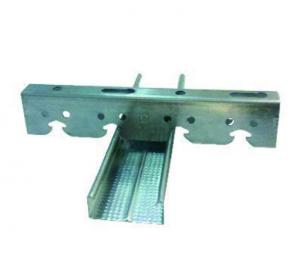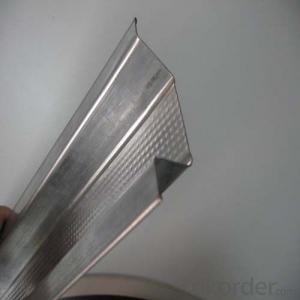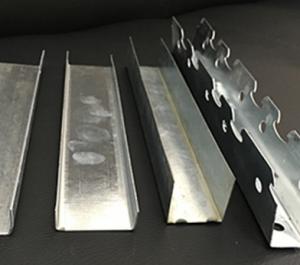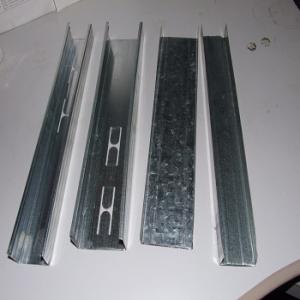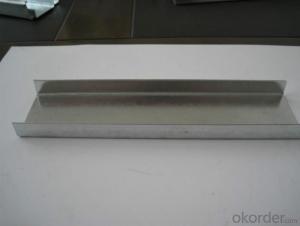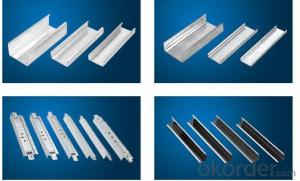Ceiling Profile Steel Profile - Good Construction Material
- Loading Port:
- Tianjin
- Payment Terms:
- TT or LC
- Min Order Qty:
- 2000 pc
- Supply Capability:
- 200000 pc/month
OKorder Service Pledge
OKorder Financial Service
You Might Also Like
Specifications
Lightgage Steel Joist
1.according to standard of GB/T11981-2001
2.adopting advanced domestic equipment
3.modern technique
4. Origin of China
5. Package: export seaworthy packing
6. Galvanized or zinc
Features of light steel joist: high performance, easy cut apart, non-deforming, simply installation, dry construction, light weight and environment friendly.
Method to test the keel's quality
1. look. Appearance smooth, no spots.
2. galvanized thickness: 80g/m2( qualified), 100g/m2( A grade), 120g/m2 ( A+ )
3. material: Q195, Q195L, Q235
4. Origin of China
5. Package: export seaworthy packing
6. Galvanized or zinc
3.Image
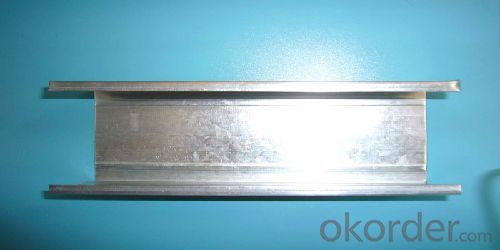
4.Detailed Specification
(1)Standard: ASTM, JIS
(2)Steel Grade: Q195
(3)Width :600mm-1500mm
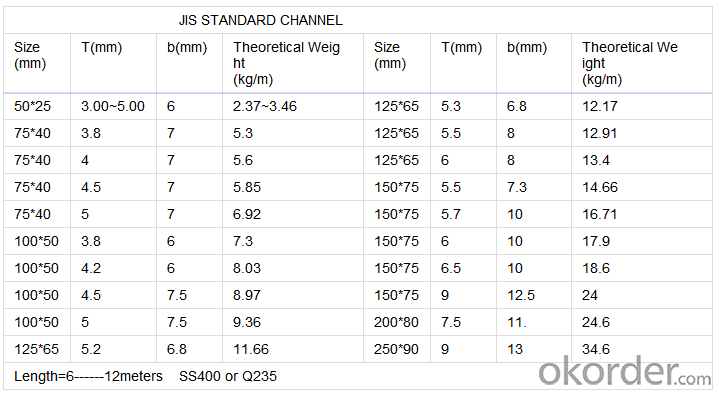
5.FAQ
Hot rolled galvanized steel strip
1. thickness: 0.18mm - 1.5mm
2. width: 20mm - 580mm
3. material: Q195, Q195L, Q235
4. Origin of China
5. Package: export seaworthy packing
6. Galvanized or zinc
7. coil weight: 100kg-1000kg /coil
8. around 25 tons can be loaded in 1x20'FCL.
- Q: Light steel keel ceiling hanging bar spacing how much?
- 30 cm to 40 cm between
- Q: What is a man ceiling, what is not a man ceiling?
- Master ceiling will use a better strength of the special boom and keel. And leave the hole. Not on the use of ordinary keel can be
- Q: What is the yellow water to the keel brush before making the light steel keel ceiling?
- You do light steel keel top before the dragon to brush some yellow water, no need ah, light steel keel are galvanized Yeah, gypsum board do not have to deal with ah.
- Q: Master ceiling should choose what specifications of light steel keel
- The main bone C60 is shown on the chart
- Q: Light steel keel ceiling screw must be installed vertically? There are pictures.
- Oblique also does not matter, mainly in order to leveling, steel keel flat can, because there is no much weight, the most important is the lamp, there is no jin, so how we installed no problem
- Q: Light steel keel ceiling cad chart
- Light steel keel ceiling with flat top, modeling ceiling, down the ceiling, etc., to your not necessarily for you.
- Q: I see the world are now light steel keel, that before the aluminum alloy keel is now out of date? What is the difference between aluminum alloy keel and light steel keel? Are there any market for aluminum alloy keel?
- Fast no market price is too high
- Q: Light steel keel good or fir Fang Fang dragon skeleton good
- Wood keel selection points: 1, fresh wood keel slightly red, texture clear, if its color is dark yellow, matte description is rotten wood. 2, to see whether the selected wooden cross-section specifications meet the requirements, head and tail is smooth and uniform, not the size of different. At the same time wood keel must be straight, not straight wood keel easily lead to structural deformation. 3, to choose the wood scar festival less, smaller wood keel, if the wood scar large and more, screws, nails in the wood scars will not screw into the line or broken off the wooden side, easily lead to the structure is not strong. 4, to choose the density, deep wood keel, you can use the fingernail to pull to see, good wood keel will not have obvious traces.
- Q: Light steel keel ceiling crack repair several times is always cracked Guiqiu expert guidance
- It is necessary to reinforce the keel and then seal the gypsum board. It is necessary to reinforce the keel and then seal it. If the exclusion of words to see if it is not gypsum board patchwork at the crack is the case First after the end of the crack more than put some time to stabilize the first shovel the surface of the putty layer and then putty powder on the cracks to do a little fill In the purchase of good cloth cut into a width of about 10CM strip with construction glue attached to the cracks in the dry after the coating can be This prevents the gypsum board from repeatedly cracking
- Q: Will the light steel keel ceiling be deformed?
- Generally not Please adopt If you acknowledge my answer, please accept it in time, ~ If you acknowledge my answer, please click on the "Accept Satisfactory Answer" button ~ ~ Mobile phone questions friends in the upper right corner of the client evaluation point [satisfaction] can be. ~ Your adoption is the driving force of my progress ~ ~ O (∩ _ ∩) O, remember praise and adoption, help each other
Send your message to us
Ceiling Profile Steel Profile - Good Construction Material
- Loading Port:
- Tianjin
- Payment Terms:
- TT or LC
- Min Order Qty:
- 2000 pc
- Supply Capability:
- 200000 pc/month
OKorder Service Pledge
OKorder Financial Service
Similar products
Hot products
Hot Searches
