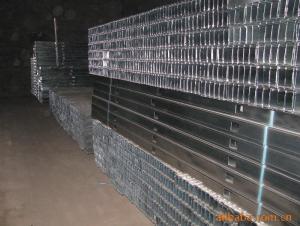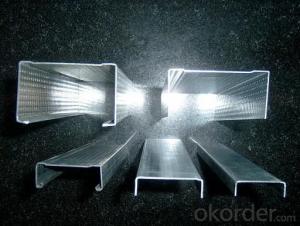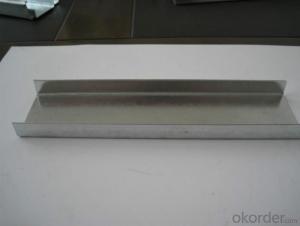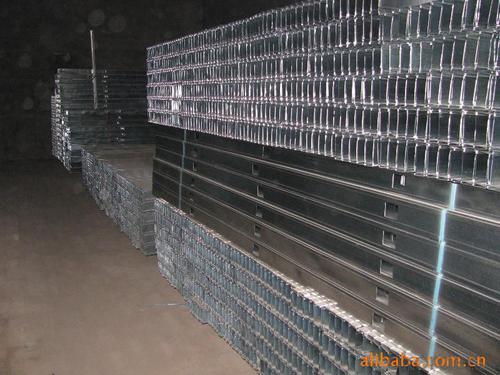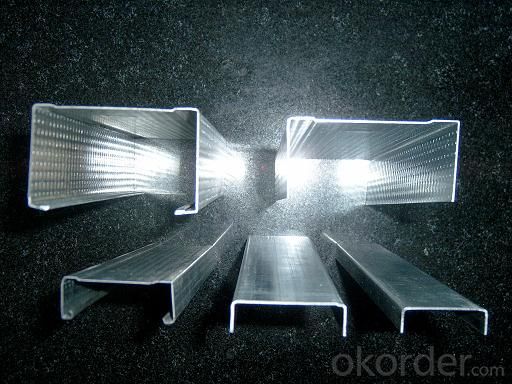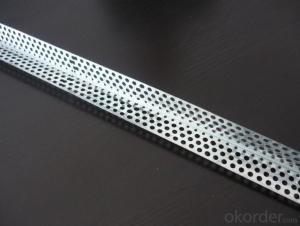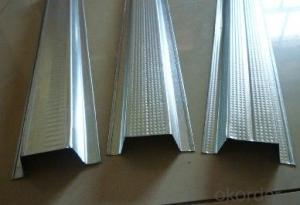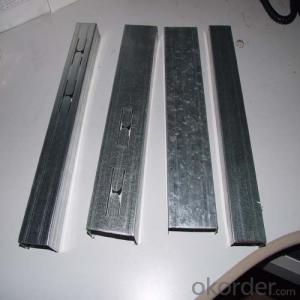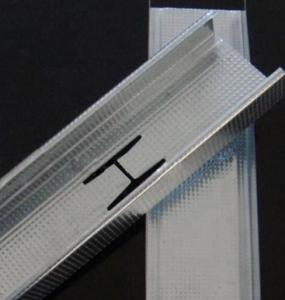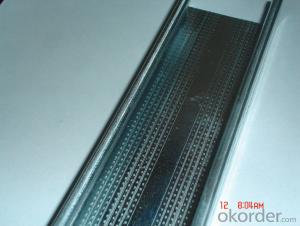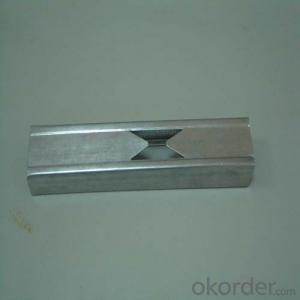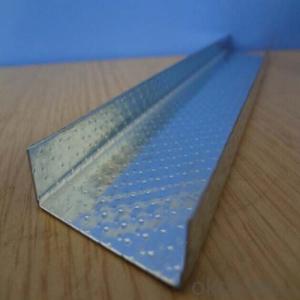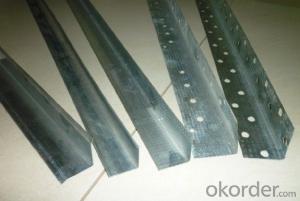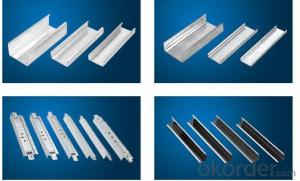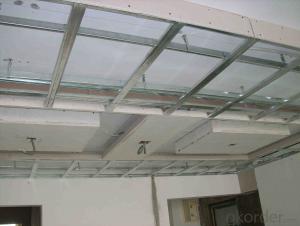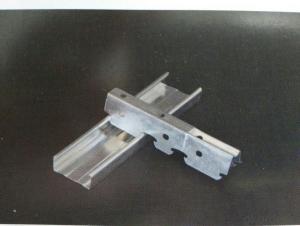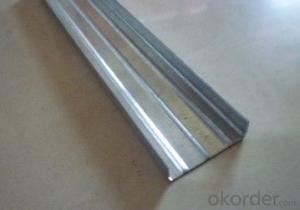Ceiling Profile - Hot-Dipped Galvanized Light Steel Keel for Metal Construction and Decorative Wall Panel
- Loading Port:
- Qingdao
- Payment Terms:
- TT or LC
- Min Order Qty:
- 3000 pc
- Supply Capability:
- 10000 pc/month
OKorder Service Pledge
OKorder Financial Service
You Might Also Like
Interior partition wall or veneering wall of hotels, theaters, emporiums, factories,
office, house, airplane-terminal buildings, bus stations, waiting lounge, theaters, emporiums, factories,
office, house, airplane-terminal buildings, bus stations, waiting lounge
etc.
Product Applications:
1.Indoor ceiling of industrial and resident building.
2.Partition of industrial and resident building.
3.The partition of the bathroom and other wet condition building.
4.Indoor partition as base board of the decoration for operation room,clean room of hospital or laboratory .
5.The fireproof board of the air passage.
6.Furniture or furniture's accessories.
Product Advantages:
1.Light,good strength,cauterization resistance and water resistance;
2.Matching magnesium fire-proof board,gypsum board,and many other wall and ceiling board;
3.Moisture -proof,shock-resistance,high-effecient,environmentally-friendly and so on;
4.Easy and fast for installation,time-saving;
5.prompt delivery,high quality,competitive price and complete sets of style;
6.We can supply you the products based on your specific requirements;
Main Product Features:
metal drywall system galvanized steel profile c channel
Our drywall studs are made of galvanized steel sheet with good rust-proof function. The thickness is strictly according to the international demand.
Product Specifications:

FAQ:
1:.How can I get your prompt quotation?
A: we can give you reply with quotation quickly if you kindly send the inquiry with specification.
2.What's the MOQ of the order?
No limit, we can offer the best suggestions and solutions according to your condition.
3. Which payment terms can you accept?
T/T,LC,Western Union,moneygram are available for us.
4. After an order is placed, when to deliver?
15-25days after confirming the order.
5. Does your company accept customization?
We accept OEM service.
Images:
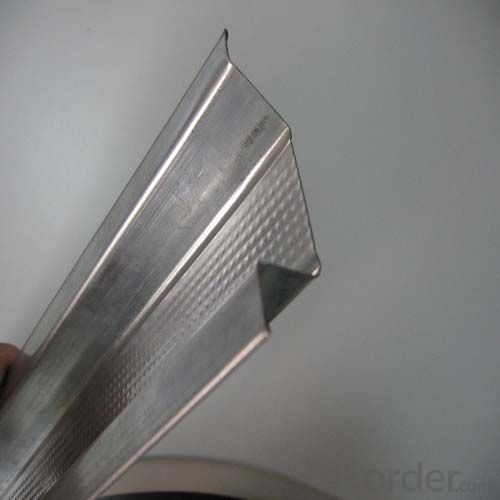
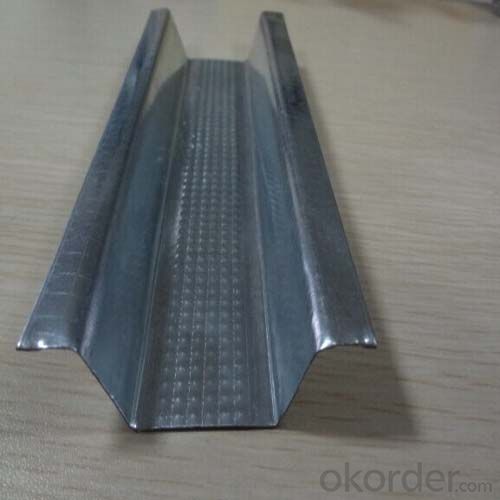
- Q: Office building silicon calcium board ceiling, the actual construction practices: light steel keel spacing 1000mm, small keel spacing 600mm meet the requirements
- Construction Measures of Caustic Sintered Calcium Silicate Board Ceiling 1, the roof height level: according to the level of the floor level, with the vertical bar to the ceiling design elevation, along the wall to the surrounding height of the ceiling. 2, designated keel file line: according to the design requirements of the primary and secondary keel spacing arrangement, has been on the roof of the standard elevation of the keel sub-line. 3, the installation of the main keel boom, playing a good ceiling elevation and keel sub-file position, to determine the boom under the head of the elevation, according to the main keel location and hanging spacing, the end of the bucket without screw button embedded with the floor expansion Bolt connection is fixed. 4, install the main keel 1> equipped with boom pheasant 2> Install the pendant on the main keel 3> Install the main keel: the main keel will be assembled hanging pendant, according to the location of the sub-line to hang the hanging pieces into the corresponding ring bolt. 4> main keel connected with the installation of connectors, pull the line to adjust the elevation, from the arch and straight. 5> around the keel with nailing Hong set. Design no request, the nail spacing of 1000mm.
- Q: Why the ceiling keel
- Ceiling keel is what we often see the ceiling, especially the shape of the ceiling, are made of keel frame, and then covered with gypsum board made. Ceiling keel is made of light steel, for the ceiling of the main material, it is connected with the floor through the screw, used to fix the ceiling or objects.
- Q: Is this a ceiling that can be built? Use light steel keel gypsum board or wood keel? Trouble in detail under the construction process
- With light steel keel backing, after the order made with gypsum board! Grille Ceilings I feel better!
- Q: Light steel keel ceiling screw must be installed vertically? There are pictures.
- Oblique also does not matter, mainly in order to leveling, steel keel flat can, because there is no much weight, the most important is the lamp, there is no jin, so how we installed no problem
- Q: Is in accordance with the vice keel 400, the main dragon spacing 600 spacing arrangement?
- There is no specific identification of the main and vice keel, can be carried out by standard or routine. According to the mechanical and aesthetic point of view should be said to you in turn, that is, vice keel and vice keel spacing 600, the main keel and the main keel spacing 400 arranged as well.
- Q: Light steel keel ceiling is not what is the price plate
- But also depends on the quality of the keel! More than 50 yuan
- Q: Do steel keel ceiling, need to use white latex?
- If the ceiling with light steel keel, then white latex is used to stick gypsum board between the suture, not add putty but kraft paper Kazakhstan.
- Q: Light steel keel ceiling ,,, Commonly used is 50 to 50 system ,,, Light steel keel, the surface after the heat crossing zinc treatment, and long no rust, no deformation ,,, State regulations installed on the light steel keel on the gypsum board, as a class A fireproof material Wood keel because the water is too large, and love deformation ,,, no fire, so you can see Large place, no one is covered with wooden keel. The There are two real problems: 1 "with wood keel, the effect is not bad, and the cost is not cheap ,,, now light steel 50 keel and 3 * 5 wooden cost
- Light steel keel has the following advantages: light steel keel long unchanged. Light steel keel, the surface of high galvanized, long no rust, more could not be pest ants. Light steel keel is non-combustible material, no fire hazard Light steel keel environmental protection beyond wood material; light steel keel installation no noise, connected firmly, and to ensure environmental health; light steel keel is a new ceiling material, widely used in home and engineering The Wooden wood ceiling damage: the absorption of air in the air, especially in the northeastern weather, thermal expansion and contraction, inevitable deformation, leading to gypsum board cracking and deformation; wood material easy insects, ants and other organisms, harmful to humans. Wood material strength is not enough, it is easy to produce gypsum board subsidence, deformation and other issues; code nail connection easy to loose, shedding wounding; woody materials flammable, easy to cause fire; wood material keel applications will use fire retardant coating, Material in the installation, there is a strong "formaldehyde" gas volatilization; wood keel in the installation, must use nail gun, the noise is great, and woods flying, stimulate the body skin; wood ceiling, partition is already eliminated A structure, the project has been not allowed to use. From the construction cost and cost of considering the difference between the two little, light steel keel construction costs lower.
- Q: For example, the original requirement is 0.9 to 1.0 But actually made a 0.7, Is there any harm?
- Should be no difference. I do the aluminum buckle plate, aluminum buckle plate triangular keel and the main keel two Triangle keel is responsible for the fixed buckle, so the spacing is uniform with the buckle plate; The spacing of the main keel is self-regulating, but usually only the spacing is too large to be harmful (unstable). The only difference between the small gap, I think only a waste of material this shortcoming. Mineral wool board and the like should also be the same ceiling, from the security point of view, the appropriate range, the spacing would rather smaller. Do not know what the specific environment you ask, just from the industry point of view to talk with you about
- Q: Home decoration living room ceiling (light steel keel or wood keel) between the two, what is the difference?
- I am a professional engaged in decoration. Most of the home decoration with wooden keel ceiling, durable and modeling can be done at will. Light steel keel is generally a large shopping malls hotel using the ceiling way, cost less than the keel, the disadvantage is noisy, modeling a single. Hope to adopt.
Send your message to us
Ceiling Profile - Hot-Dipped Galvanized Light Steel Keel for Metal Construction and Decorative Wall Panel
- Loading Port:
- Qingdao
- Payment Terms:
- TT or LC
- Min Order Qty:
- 3000 pc
- Supply Capability:
- 10000 pc/month
OKorder Service Pledge
OKorder Financial Service
Similar products
Hot products
Hot Searches
Related keywords
