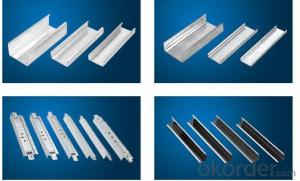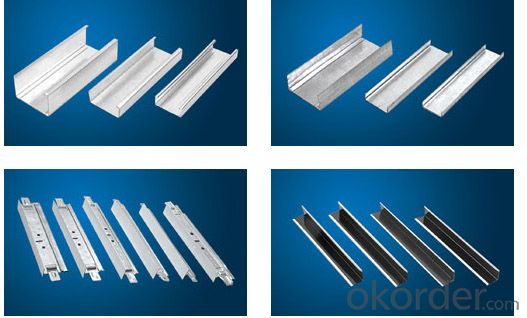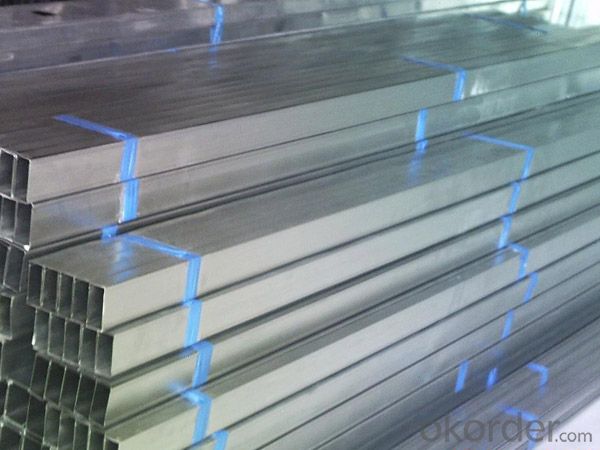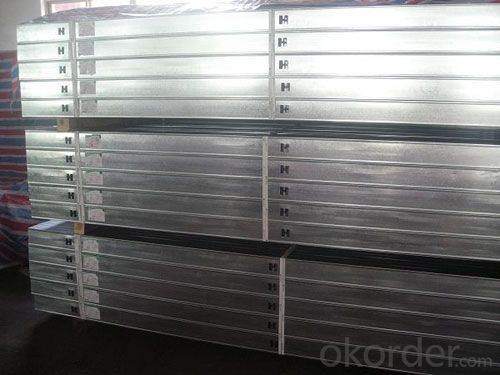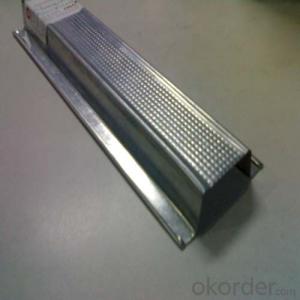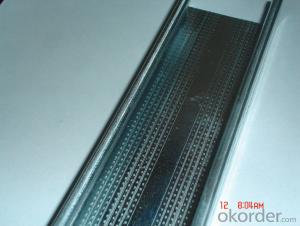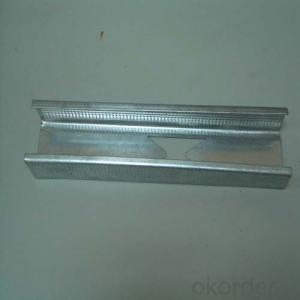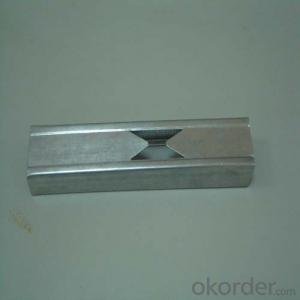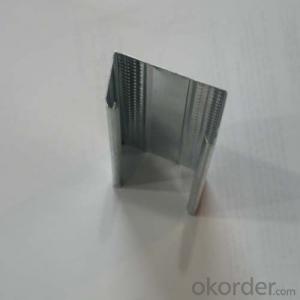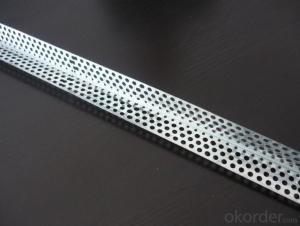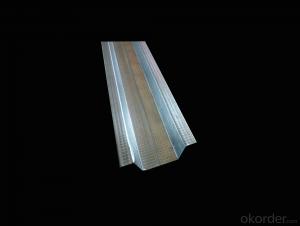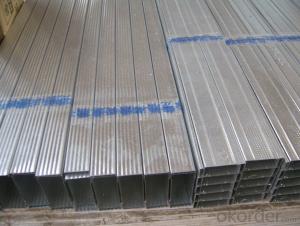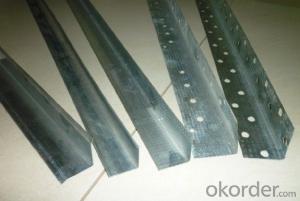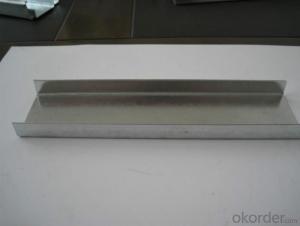High-Quality Lightweight Wall Light Steel Ceiling Profile Decoration
- Loading Port:
- China Main Port
- Payment Terms:
- TT or LC
- Min Order Qty:
- -
- Supply Capability:
- -
OKorder Service Pledge
OKorder Financial Service
You Might Also Like
Interior partition wall or veneering wall of hotels, theaters, emporiums, factories, office, house, airplane-terminal buildings, bus stations, waiting lounge, etc.
Product Applications:
1.Indoor ceiling of industrial and resident building.
2.Partition of industrial and resident building.
3.The partition of the bathroom and other wet condition building.
4.Indoor partition as base board of the decoration for operation room,clean room of hospital or laboratory .
5.The fireproof board of the air passage.
6.Furniture or furniture's accessories.
Product Advantages:
1.Light,good strength,cauterization resistance and water resistance;
2.Matching magnesium fire-proof board,gypsum board,and many other wall and ceiling board;
3.Moisture -proof,shock-resistance,high-effecient,environmentally-friendly and so on;
4.Easy and fast for installation,time-saving;
5.prompt delivery,high quality,competitive price and complete sets of style;
6.We can supply you the products based on your specific requirements;
Main Product Features:
metal drywall system galvanized steel profile c channel
Our drywall studs are made of galvanized steel sheet with good rust-proof function. The thickness is strictly according to the international demand.
Product Specifications:

FAQ:
1:.How can I get your prompt quotation?
A: we can give you reply with quotation quickly if you kindly send the inquiry with specification.
2.What's the MOQ of the order?
No limit, we can offer the best suggestions and solutions according to your condition.
3. Which payment terms can you accept?
T/T,LC,Western Union,moneygram are available for us.
4. After an order is placed, when to deliver?
15-25days after confirming the order.
5. Does your company accept customization?
We accept OEM service.
Images:
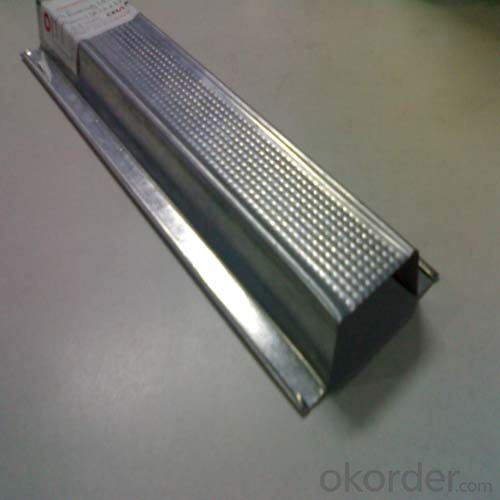
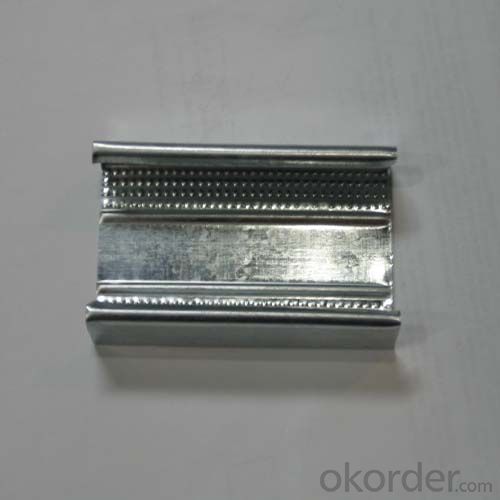
- Q: Will the light steel keel ceiling area is small can be no boom?
- But if there is no boom, then a long time there is danger, after all, the main force of the ceiling keel is the boom.
- Q: Light steel keel gypsum board ceiling, the main bone the most side of a row, that is, the nearest row from the wall, and the spacing between the walls of what is the rule, if not, is not also by the distance between the main bone 900 -1200MM, gypsum board fixed on the side of the keel on the line. What are the rules for the keel?
- There is no provision for sub-dragon U line with a fixed angle on the line
- Q: What is the yellow water to the keel brush before making the light steel keel ceiling?
- To prevent corrosion of light steel keel rust ah.
- Q: Is in accordance with the vice keel 400, the main dragon spacing 600 spacing arrangement?
- There is no specific identification of the main and vice keel, can be carried out by standard or routine. According to the mechanical and aesthetic point of view should be said to you in turn, that is, vice keel and vice keel spacing 600, the main keel and the main keel spacing 400 arranged as well.
- Q: I see the world are now light steel keel, that before the aluminum alloy keel is now out of date? What is the difference between aluminum alloy keel and light steel keel? Are there any market for aluminum alloy keel?
- Aluminum keel strength than light steel keel high is now rare, on a reason: expensive!Because expensive, less buyers, so the seller will be less.
- Q: The construction of the lightweight steel keel gypsum board ceiling
- Note that the material can be used to mark, such as hanging bars, expansion screws, the main keel, vice keel. Aluminum plate.
- Q: Light steel keel ceiling installation detailed process
- Fixed hanging parts: Fix the hanging rod with expansion bolts. With the impact hammer in the top plate drilling, the installation of expansion bolts, one end of the boom with L30 × 30 × 3 angle welding, the other end with the threaded rod welding, making a good boom should be anti-rust treatment, not on the ceiling , The length of the boom is less than 1000mm, can be used when the hanging bar is greater than 1000mm, should use the hanging of the crane, the ceiling, the boom length is less than 1000mm, can be used when the hanging bar is greater than 1000mm when hanging, Should pay attention to hanging should be straight and have sufficient bearing capacity, when the bar need to take a long time, must be lap welding, welding to be uniform and full, ceiling lamps, tuyere and repair mouth, etc. should be added boom.
- Q: Attic light steel keel gypsum board ceiling construction drawings how to draw?
- To draw one or several sections, to express the steeple tilt angle and internal structure (light steel keel plus gypsum board) on the line
- Q: Home woodworking ceiling, with wood keel and light steel keel which cost-effective higher ah?
- Light steel keel stability, not easy to deformation, gypsum board joints are not easy to crack. The wood keel and light steel keel compared to the construction is more flexible, but easy to deformation, seams prone to crack.
- Q: Ceiling with light steel keel size is generally how much
- Wall steel ceiling keel specifications and information decoration materials Light steel keel wall materials are 50, 75, 100, 150 and several other Light steel keel thickness ranging from 0.4mm to 2.0mm.
Send your message to us
High-Quality Lightweight Wall Light Steel Ceiling Profile Decoration
- Loading Port:
- China Main Port
- Payment Terms:
- TT or LC
- Min Order Qty:
- -
- Supply Capability:
- -
OKorder Service Pledge
OKorder Financial Service
Similar products
Hot products
Hot Searches
Related keywords
