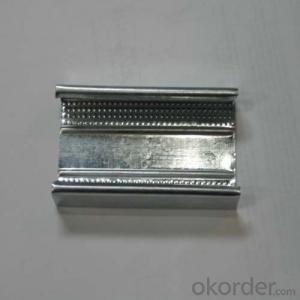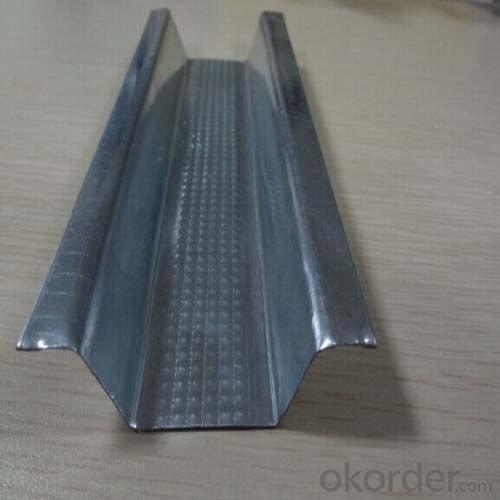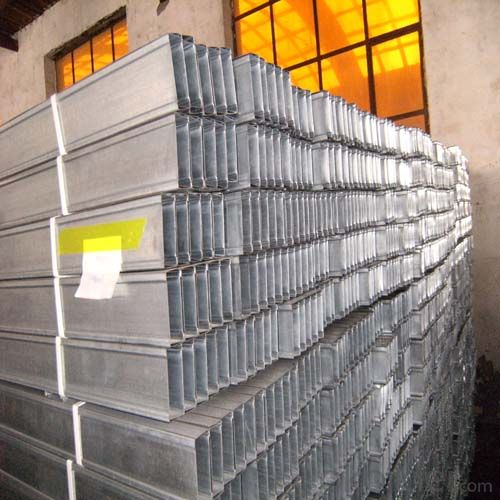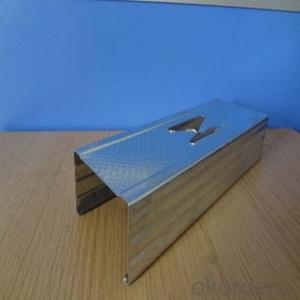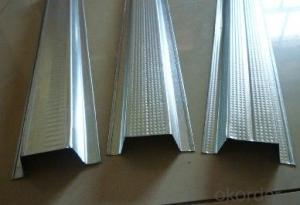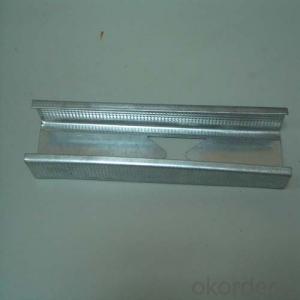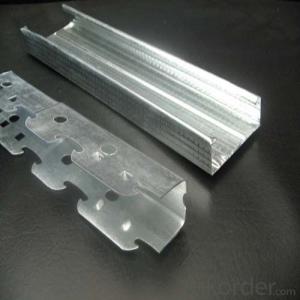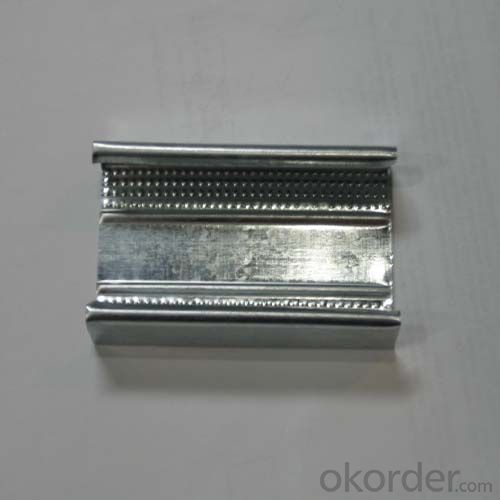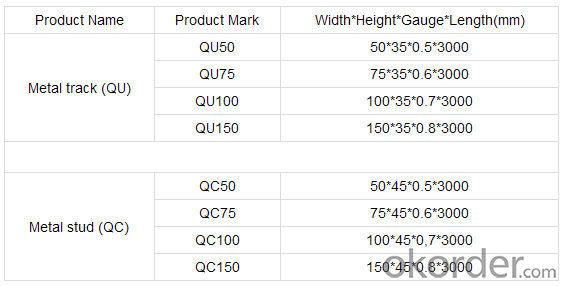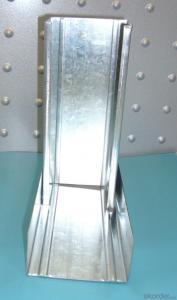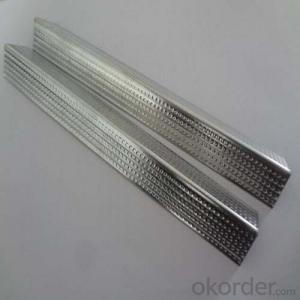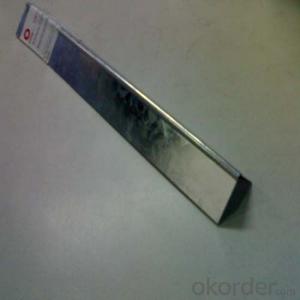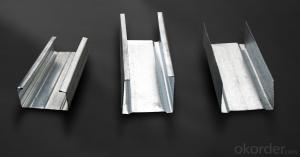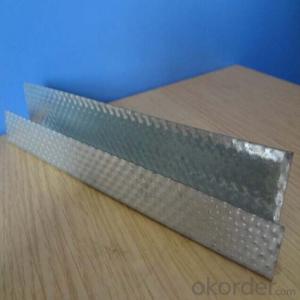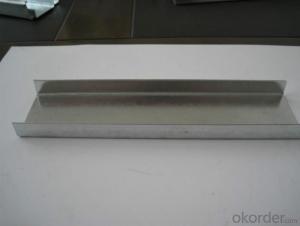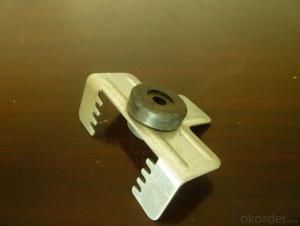Ceiling Profile Light Gage Steel Joist Components
- Loading Port:
- Tianjin
- Payment Terms:
- TT OR LC
- Min Order Qty:
- 10000 pc
- Supply Capability:
- 300000 pc/month
OKorder Service Pledge
OKorder Financial Service
You Might Also Like
1.Brief Description
China supplier buying gypsum drywall partition metal track
Customized specifications are available
all kinds of channels, galvanized t-bars, accessories
related products (boards and ceilings)
Specififcations
(1) Lightweight and high strength: 3-4 kg/m2 (1/10 of half brick wall), with yield
strength 400mpa.
(2) Environment-friendly : galvanized steel-no radiation, have no harm to our health
and not pollute the environment.
(3) Products with fillisters : Setting some fillisters in both sides of the keels in a
selective way, in order to strength the keels' vertical points and intensity.
(4) The metal stud with hole : one of our product is the special hole on C-stud
every 600mm, which is easy for workers to install the electric lines and water tubes.
(5) Various sizes of metal track and metal stud : we are able to manufacture
German, Japan and Aus-American types etc..We can meet your customized demands.
(6) Factory direct sale price : We have our own factory to produce raw materials----galvanized(zinc coated) steel, as well as the product line, so we can provide you a lowest
price.
3.Image
China supplier buying gypsum drywall partition metal track
4.Detailed Specification
5.FAQ
Applications
The products are made of galvanized strips with good rust-Proof function, and they are seen in hotels, theaters, factories, houses, emporiums, offices, airplane-terminal buildings, bus stations, etc..
C metal stud is faced with plasterboard
U metal track is installed along the floor to fix metal stud
Metal track & Metal stud
Drywall partition channel consists of ----
Vertical U shaped light steel channel (metal track)
and horizontal C shaped light steel channel (metal stud)
Partition keel
1. C Stud: Be used for hanging plasterboard.
2. U Track: Be used for fixing C Stud, usually install along the upper and nether floor.
3. Intermediate channel: Used to increase the strength of the partition.
4. Ceiling accessories: Necessary components for the installation of steel.
Ceiling keel
1. Main keel: Bearing all the weight of the suspended ceiling.
2. Furring keel: Used to hanging plasterboard.
3. Side channel: Make sure the ceiling is fixed in a horizontal position.
4. Ceiling accessories: Necessary components for the installation of steel keel.
- Q: Light steel keel gypsum board modeling ceiling
- Light steel keel ceiling, is that we often see the ceiling, especially the shape of the ceiling, are made of light steel keel frame, and then covered with gypsum board made. Light steel keel ceiling according to load is divided into human light steel keel ceiling and not on the light steel keel ceiling. Light steel keel according to keel section can be divided into: U-keel and C-keel.
- Q: Please give valid certificate, thank you! The
- Look at the keel is not used with light steel keel, and now a lot of use in the wooden side to do keel, wooden time will be a long deformation and rot. If it is light steel keel, then generally do not need re-examination, the original plate is not too heavy, coupled with such a large area of flat, and now have not heard of the installation after the fall, as long as the installation is not special , With a decade or eight years of no matter. Valid certificate, sorry, no time. I do an integrated ceiling, understand some of the ceiling.
- Q: Wood keel expensive or light steel keel expensive?
- Hello there! Wood keel with light steel keel which expensive? There are two possibilities, if the material by material to measure the two materials, it is light steel keel expensive. If used in the project of the ceiling, in accordance with the standard construction process construction, that light steel keel cost will be cheaper.
- Q: Light steel keel ceiling one square meter how much money
- Ordinary flat ceiling artificial 25 yuan / m2 or so, light steel keel + gypsum board material about 25 to 28 yuan / m2 or so
- Q: What kind of size of the ceiling?
- 30 * 40
- Q: What is the ceiling keel, what role
- According to specifications can be divided into: D60 series, D50 series, D38 series, D25 series.
- Q: There are several specifications for light steel keel with household ceiling
- Decorative materials Light steel keel models are 50, 75, 100, 150 and several other, and the thickness of light steel keel from 0.4mm to 2.0mm range. The ceiling keel consists of the main keel, auxiliary keel and various accessories. D38 (UC38), D50 (UC50) and D60 (UC60) three series. D38 for hanging point spacing 900-1200 mm not on the ceiling, D50 for hanging point spacing 900-1200 mm Master ceiling, D60 for hanging point spacing 1500 mm Master heavier ceiling, U50, U60 for the cover keel, it With the use of keel. Wall keel consists of horizontal keel, vertical keel and cross brace and various accessories, there are Q50 (C50), Q75 (C75), Q100 (C100) and Q150 (C150) four series.
- Q: Light steel keel moisture-proof gypsum board ceiling which is the grass-roots which is the surface layer?
- Grass is the light steel keel, the surface layer is moisture gypsum board.
- Q: Light steel keel how to do secondary ceiling
- From top to bottom to do, the highest point to do a good job, and then do the following level, and the wood is interspersed with the construction is good, if not let it only play two rows of hanging bars
- Q: Light steel keel ceiling specifications require boom length greater than 1500MM to add anti-support, what is anti-support? How to set up? The best specific construction node map, thank you!
- I do not understand what you ask, I am a dragon brand building materials dealers, what do not understand you can also call the dealer.
Send your message to us
Ceiling Profile Light Gage Steel Joist Components
- Loading Port:
- Tianjin
- Payment Terms:
- TT OR LC
- Min Order Qty:
- 10000 pc
- Supply Capability:
- 300000 pc/month
OKorder Service Pledge
OKorder Financial Service
Similar products
Hot products
Hot Searches
Related keywords
