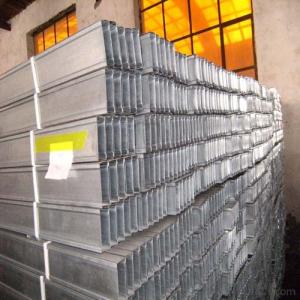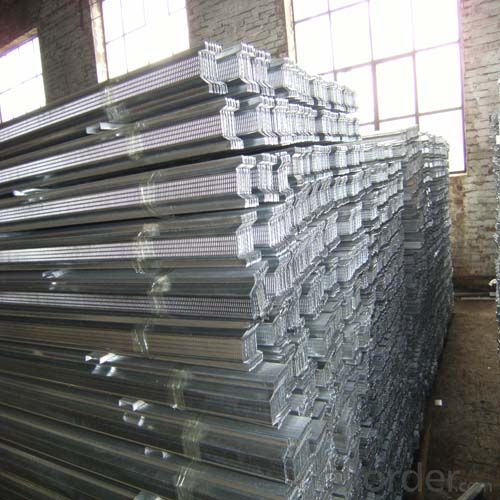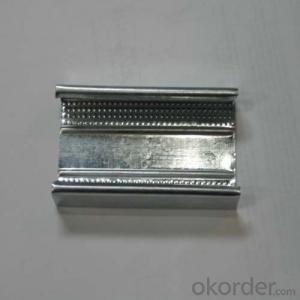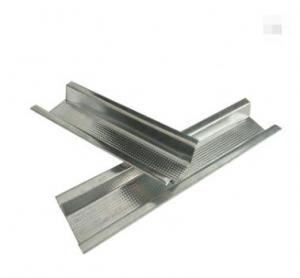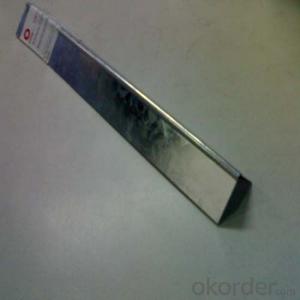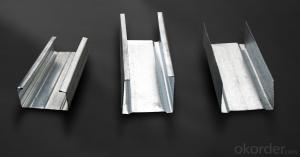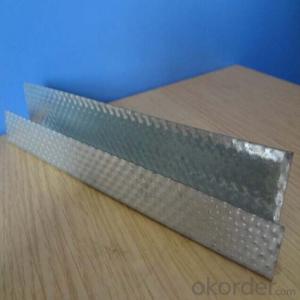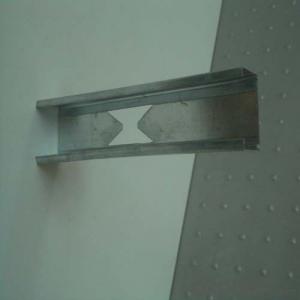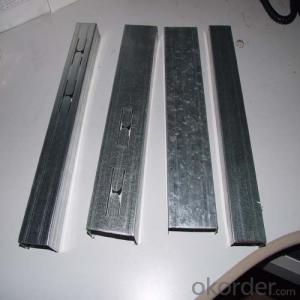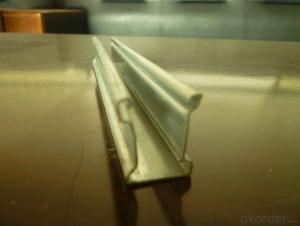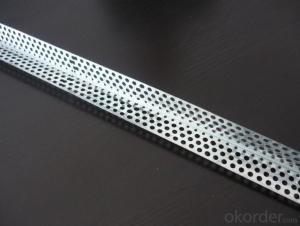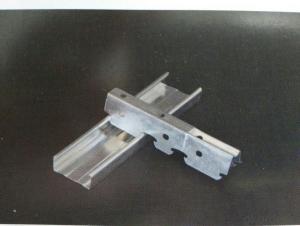A Light Weight Lightgage Steel Joist For Ceiling
- Loading Port:
- Tianjin
- Payment Terms:
- TT OR LC
- Min Order Qty:
- 10000 pc
- Supply Capability:
- 300000 pc/month
OKorder Service Pledge
OKorder Financial Service
You Might Also Like
1,Specifications
Lightgage Steel Joist
1.Material: Galvanized Steel
2.Accept Customization
3.Free Sample Offer
4.Promptly delivery
Lightgage Steel Joist
2,Details
1) Material: galvanized steel
2) Zinc coating: from 100~275g per square meter
3) Yield strength 400mpa.
purlin and wall beam of steel structure building
The C-shaped purlins have excellent anti-bending property and are easy to install. They are widely used as the supporter of roof and wall in large-scale and mid-scale construction, such as factory, warehouse, garage, exhibition center, cinema, theatre, garden and so on.
Advantage:
(1). Design according to customers’ requirements
(2). Manufacture under complete quality control system---ISO9001
(3). Installation with instruction of experienced engineers
(4). Easy to assemble and dismantle
(5). Eco-friendly material: can be used for several times and can be recycled
(6). Shorter construction period, longer using time
(7). High strength and stiffness, high weight bearing.
3.Image
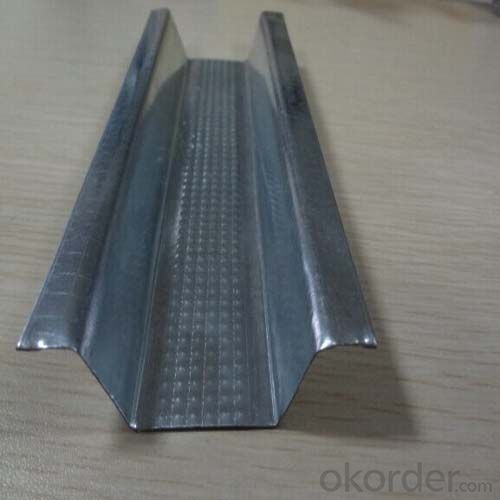
4.Detailed Specification
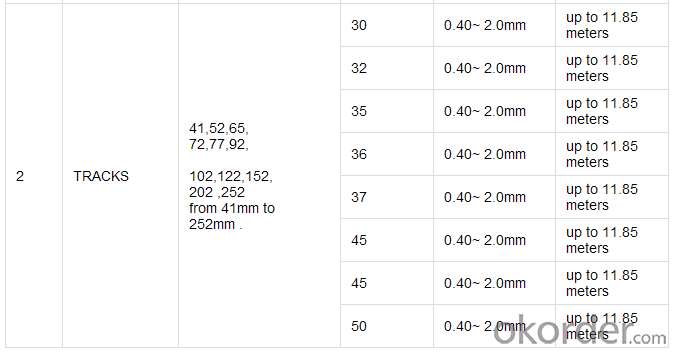
5.FAQ
1) Light steel structure
2) Color steel sandwich panel(EPS) panel for roof and wall
3) Color steel sandwich panel has a good fire proof and heat insulation
performance for the characteristic of the color steel sheet and polystyrene material.
4) The material of doors and windows are plastic steel
5) Easy to assemble and disassemble for several times without damage
6) Cost saving and transportation convenient
7) Anti-rust and normally more than 10 years using life
8) The house resistance to typhoon of force 12 degree, resistance to earthquake of force 7 degree
- Q: Light steel keel ceiling calculation method
- Let the decoration of the people estimate, and then you go to buy.
- Q: Light steel keel ceiling steps? How to use wood?
- Step 1: the line is the roof with ink cartridges hanging wire and ceiling height of the wall set. ??????? 2: roof bolts with hanging bolts ??????? 3: according to the needs of the height of the ceiling cut off the length of hanging wire hanging wire ??????? 4: nail keel corner ??????? 5: set up the main keel and hanging wire with fastening, need to hang the line to pursue the top of the flatness ??????? 6: laying the vice keel If it is mineral wool board keel size is fixed mostly 50X50 cm if it is gypsum board then it is wide 40X40 cm three meters long set joint keel (gypsum board size is 120X300 unit centimeters) ??????? 7: laying the process of laying the decorative lights and the main light of the fastening plate (decoration workers love to board the board when the light on a very good amount of tight screws)
- Q: Light steel keel ceiling one square meter how much money
- Now on the market of light steel keel ceiling is generally 30-40 / square meter, of course, different quality keel ceiling price is not the same, and now we come to understand the light steel keel ceiling installation method!
- Q: What is a man ceiling, what is not a man ceiling?
- Master ceiling will use a better strength of the special boom and keel. And leave the hole. Not on the use of ordinary keel can be
- Q: Light steel keel specifications
- 1, T-type keel hanging pieces: for the T-type main keel and boom connection. Applicable only to non-loaded keel without additional load of the ceiling. 2, T-type keel connection: for the vertical T-keel that is the main keel connection. 3, U-type keel hanging pieces: for connecting the carrying keel (main keel) and boom. 4, T-type keel pendant: for U-type light steel keel and T-type longitudinal keel connection. 5, U-shaped main keel connection: for the U-type carrying keel of the long. I said so much estimated that you still do not understand, I suggest you still find the relevant books to see, first look at the material look at the construction drawings, decorative construction of a large range, one or two words can not be clear, If you can go to the construction site to see the actual construction process is better, so that your help will be great
- Q: Is the thickness of the light steel keel related to the height of the ceiling?
- Light steel keel thickness has nothing to do with the height of the ceiling, and the span of the relationship between the ceiling, span, light steel keel thickness is slightly thicker.
- Q: Light steel keel ceiling price 60 level probably need much money
- A square about a hundred or so package materials
- Q: PVC plastic buckle plate ceiling with what keel ah?
- There may be putty or gypsum did not dry on the latex paint
- Q: Light steel keel ceilings are the main keel specifications is how much
- Wall steel ceiling keel specifications and information decoration materials Light steel keel wall materials are 50, 75, 100, 150 and several other Light steel keel thickness ranging from 0.4mm to 2.0mm.
- Q: Light steel keel ceiling installation detailed process
- Install the side keel: The installation of the edge keel should be designed according to the design requirements of the elastic line, along the horizontal column on the pillars of the L-shaped galvanized steel bar with self-tapping screws fixed on the embedded wood bricks, such as concrete studs, The spacing of the nails should be less than the distance between the keel.
Send your message to us
A Light Weight Lightgage Steel Joist For Ceiling
- Loading Port:
- Tianjin
- Payment Terms:
- TT OR LC
- Min Order Qty:
- 10000 pc
- Supply Capability:
- 300000 pc/month
OKorder Service Pledge
OKorder Financial Service
Similar products
Hot products
Hot Searches
Related keywords
