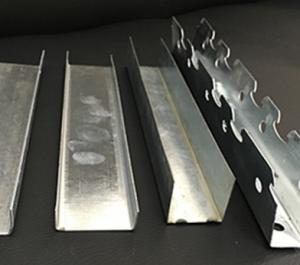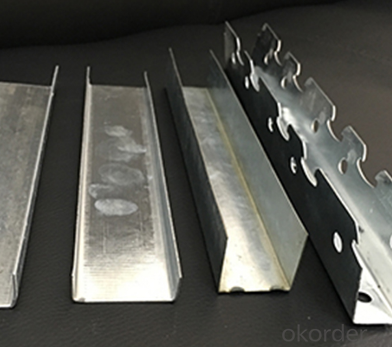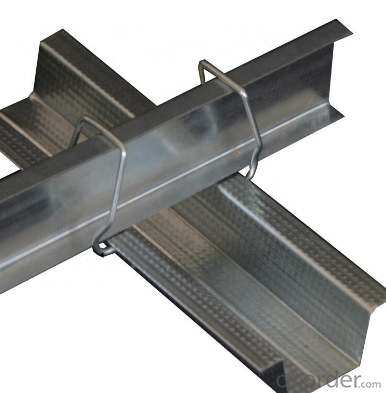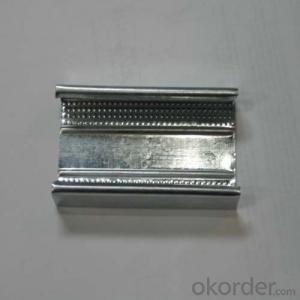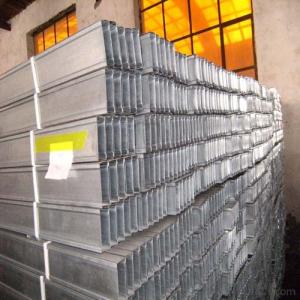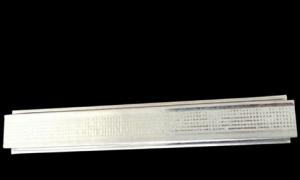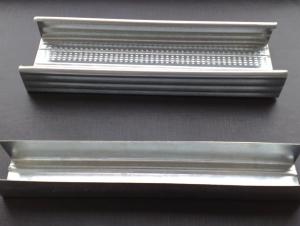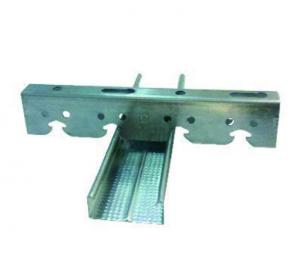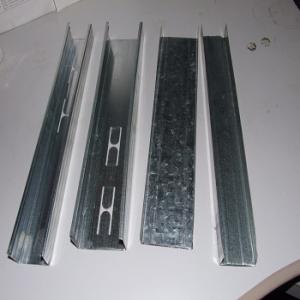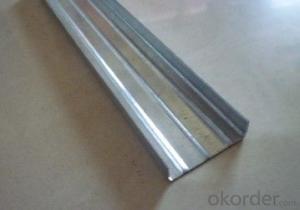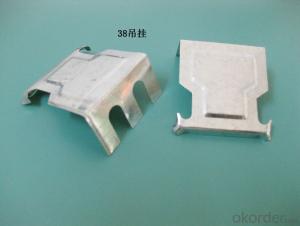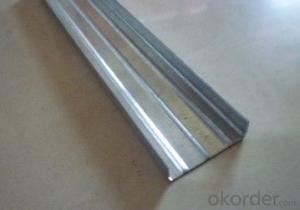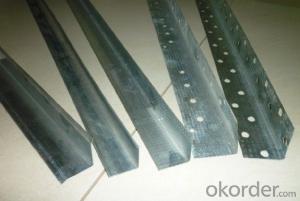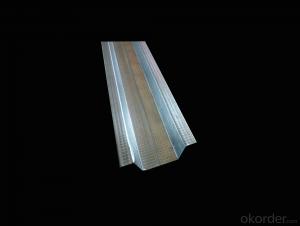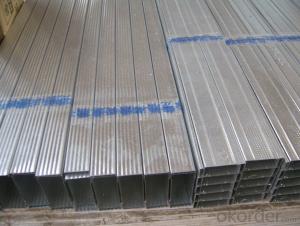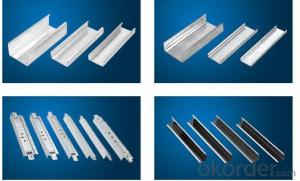Ceiling Profile - Decorative Ceiling System Profiles
- Loading Port:
- China main port
- Payment Terms:
- TT or LC
- Min Order Qty:
- 100 pc
- Supply Capability:
- 40000 pc/month
OKorder Service Pledge
OKorder Financial Service
You Might Also Like
Steel Profile for Ceiling and Partition System
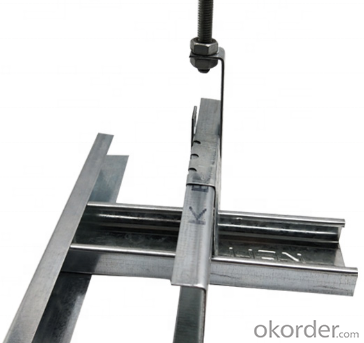
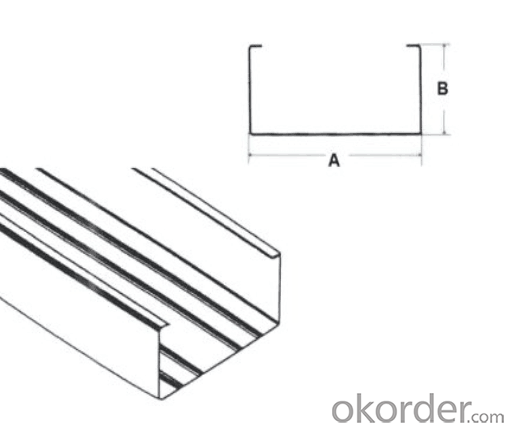
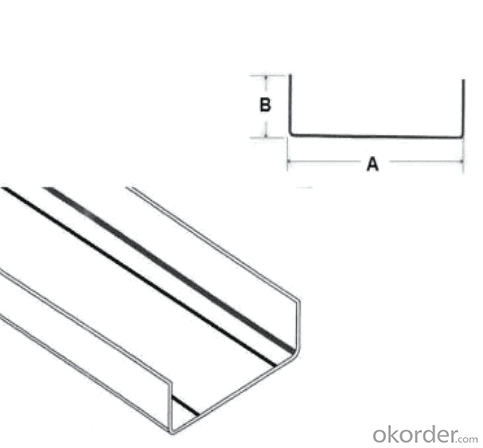
Drywall steel profiles are widely used in buildings for ceiling & partition systems with different kinds of boards, such as gypsum board, calcium silicate board, magnesium oxied board, fiber cement board... Drywall steel profiles are made of galvanized steel, and can be installed easilly. Besides, thermal and acoustic insulation products maybe filled in partition system to provide a safe and fire-resistant wall, and create a quiet environment.
Specification of Drywall Steel Profile:
Size: Different series of sizes for different markets
Thickness: 0.40~1mm
Length: normal 3m/piece
Zinc-coating: normal 50~60g/m2, or to order
Packing of Drywall Steel Profile:
Pcs into a bale (normally pack by tapes), bales into containers / wagon
Delivery of Drywall Steel Profile:
From Xingang (port) or Tianjin (station), 3 weeks in receipt of advance payment
Installation of Partition with Drywall Profiles and Accessories:
1. Marking
2. Fix the stud and track
3. Install the steel channel
4. Install the boards
5. Jointer application (accessories, screw, jointer, tape, insulation material)
- Q: Light steel keel ceiling hanging bar spacing how much?
- 30 cm to 40 cm between
- Q: Toilet integrated ceiling with good or good light steel keel good
- Now the integrated ceiling is a metal keel, if the wood for a long time will be deformed (the toilet is relatively large water), in appearance is not good. Metal keel will not appear this situation, so no matter in quality or time will not be a problem, rest assured to use.
- Q: Would like to ask about the difference between the two and the construction process, which also a cheaper ceiling ah?
- The effect of the two ceiling is the same, but the material is different, light steel keel price is relatively cheap, the best light steel keel material with accessories per square price of not more than 15 yuan, detailed specifications, the unit price is as follows: 1.0 main keel each Square 2 5,0.5 pairs of keel 8 per square, boom diameter 8MM 1 2, accessories 2 per square, loss plus a little on the line This ratio is limited to flat top, and only to the building materials market, light steel keel store to have such a price Oh, the decoration company fucking offer to turn several times, not just a little bit high, be careful slaughtered. Gypsum board made of the dragon card is good, imported brands are Lafarge, Jieke, can be resistant, more than 20 dollars a count down every square as long as 10 less than How can it be professional? The The
- Q: Light steel keel ceiling is not what is the price plate
- Light steel keel ceiling skeleton and boom and other materials costs 20-25 yuan / square meter, labor costs 15-20 yuan / square meter, should be 40-45 yuan / square meter
- Q: I help people pull the line, to climb the ceiling, but the ceiling of the light steel looks thin, you can climb up? Afraid! I am now 120 pounds.
- No, gypsum board is too brittle easy to rotten
- Q: There are several specifications for light steel keel with household ceiling
- Light steel keel according to the use of hanging keel and cut keel, Product specifications series of keel main specifications are divided into Q50, Q75 and Q100. The main specifications of the ceiling keel are divided into D38, D45, D50 and D60.
- Q: Do steel keel ceiling, need to use white latex?
- I feel enough Latex is all right. Woodworkers lack this. Also downstairs to say right. Woodworking is responsible for the ceiling, the gap putty is the work of oil workers.
- Q: Integrated ceiling and ordinary and wood keel ceiling difference and good or bad?
- Integrated are aluminum alloy material, a special keel is relatively flat, light source Yuba exhaust fan are tailor-made tailor-made sensory is very beautiful but also durable but the spread is also a great traditional buckle ceiling (the main material + artificial Fee) generally in the 60 ~ ~ 120 or so with the integration may be more than 200
- Q: Light steel keel gypsum board ceiling lamp how to install
- Ordinary spotlights can not be directly on the weight of the gypsum board at the edge of the hole. The weight of the large spotlight is recommended to add keel fixed above
- Q: Home woodworking ceiling, with wood keel and light steel keel which cost-effective higher ah?
- To be honest, light steel keel cost-effective. This is also part of the progress of the times.
Send your message to us
Ceiling Profile - Decorative Ceiling System Profiles
- Loading Port:
- China main port
- Payment Terms:
- TT or LC
- Min Order Qty:
- 100 pc
- Supply Capability:
- 40000 pc/month
OKorder Service Pledge
OKorder Financial Service
Similar products
Hot products
Hot Searches
Related keywords
