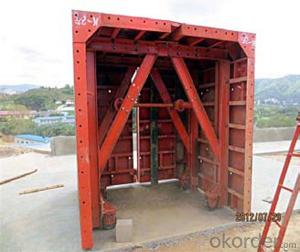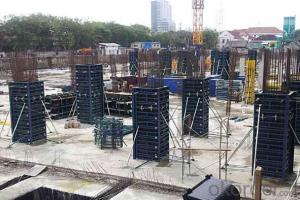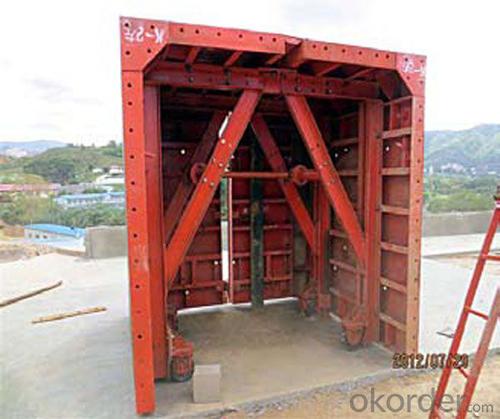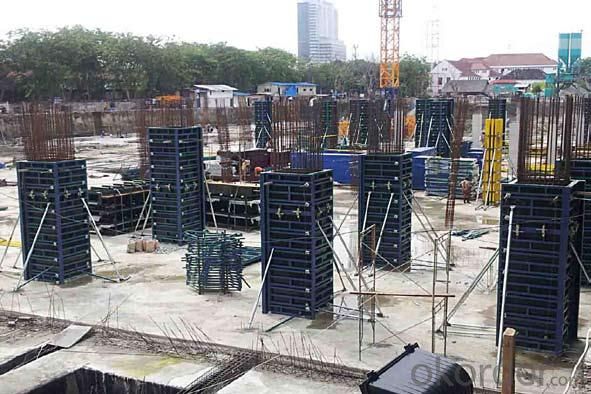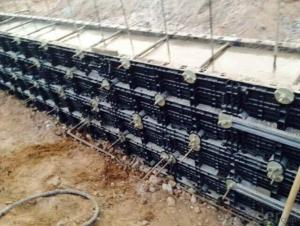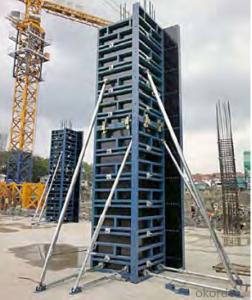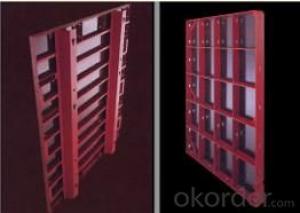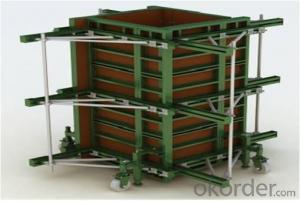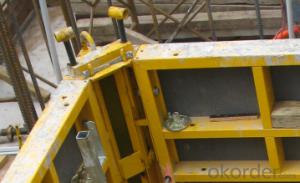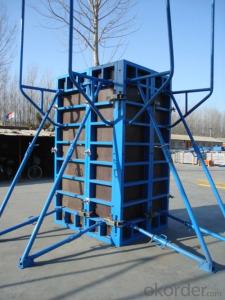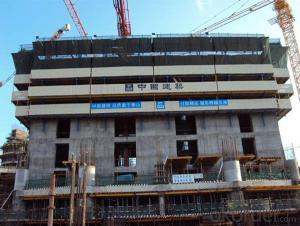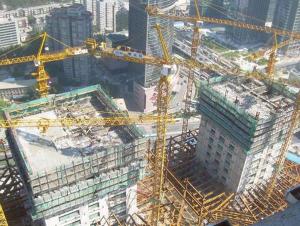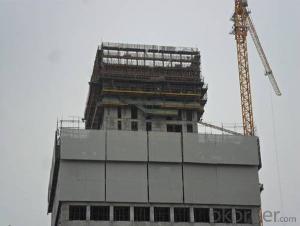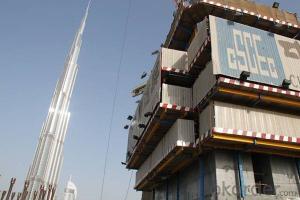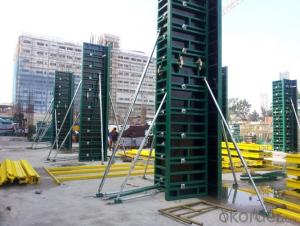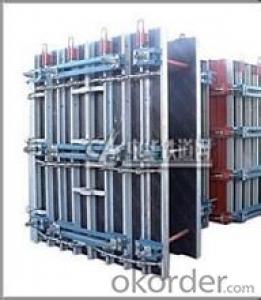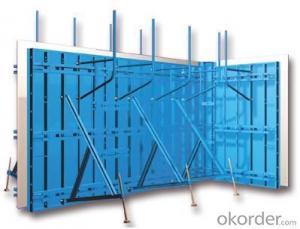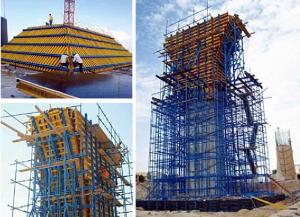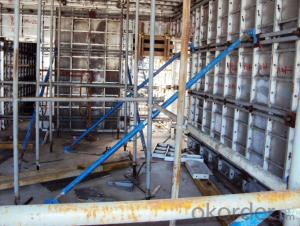Steel Formwork System Fromwork Accessories Tianjin
- Loading Port:
- Tianjin
- Payment Terms:
- TT OR LC
- Min Order Qty:
- 30 m.t
- Supply Capability:
- 1000 m.t/month
OKorder Service Pledge
OKorder Financial Service
You Might Also Like
Steel Formwork System Fromwork Accessories Tianjin
Product pictures:
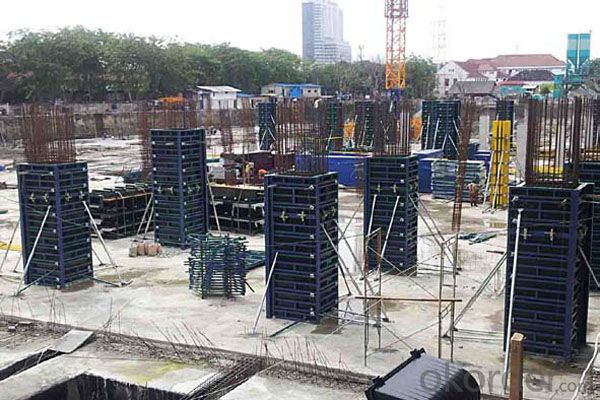
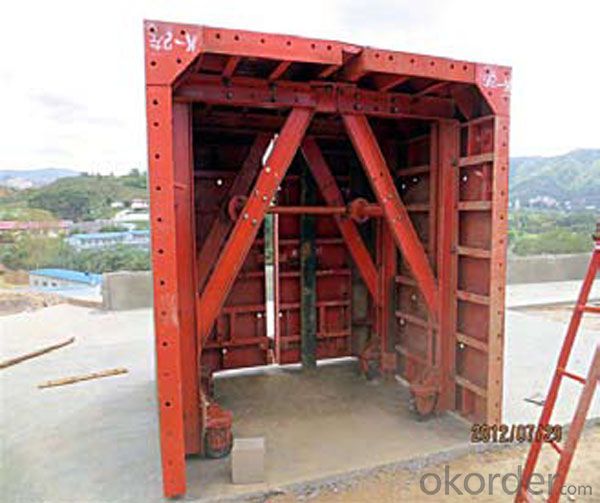
Product description:
Name: | RingLock Scaffold System |
Category: | Scaffolding System |
Material: | Steel (Q235/Q345) |
Size: | D48*3.25mm, etc |
Surface: | Electro Galvanized, Hot Dipped Galvanized, Painted, Powder Coated |
Component: | Standard, Ledger, Diagonal Brace, Bracket, Base Jack, U Head Jack, Etc. |
Application: | Slab Support, Staircase, Stage Plateforms, Bridge Support, Mobile Tower, etc. |
Manufacturer: | OEM is Available |
Items or goods can be manufactured according to your standards. | |
Advantage
* Good loading capacity
* Easy to assemble and dismantle
* Excellent quality for formwork & scaffolding with wide choices
Other scaffolding & formwork products:
(1) Scaffolding System:
(2) Scaffolding Frame & Accessories:
(3) Scaffolding Couplers/Clamps:
(4) Formwork System Scaffolding & Accessories:
Company introduce and advantages:
1. A state-owned company, prestige fi rst.
2. One of Fortune 500 companies in the world. No. 5 in the building material fi eld.
3. Six Sigma strategy , which means no more than 3.4 defects existing among one million of error
possibilities.
4. In line with the business, we launched E-business platform Okorder.com.
5. We are highly recognized by our business partners and clients all over the world and has obtained rapid
development under the spirit of win-win.
FAQ
Why Us?
We are one of the largest construction materials suppliers in China.
We own professional manufacturers with powerful producing capacity.
Extensive and comprehensive quality control system
Excellent products with competitive prices.
Efficient services in pre and after sale.
Full energy with affluent experience team.
- Q: How does steel frame formwork affect the quality of the finished concrete surface?
- Steel frame formwork can have a positive impact on the quality of the finished concrete surface. The rigid structure of steel frame formwork provides stability during the pouring and curing process, ensuring that the concrete maintains its desired shape and alignment. This prevents any potential deformities or unevenness in the surface. Additionally, the smooth surface of the steel frame formwork helps in achieving a smooth and uniform finish on the concrete, resulting in a high-quality final product.
- Q: Can steel frame formwork be used for the construction of hospitality facilities?
- Yes, steel frame formwork can be used for the construction of hospitality facilities. Steel frame formwork is a versatile and durable solution that offers high strength and stability, making it suitable for various construction projects, including hospitality facilities. Its ability to withstand heavy loads, provide a smooth and even surface finish, and be easily customizable allows for efficient and effective construction of hotels, resorts, restaurants, and other hospitality structures.
- Q: Is steel frame formwork adjustable in height?
- Yes, steel frame formwork is adjustable in height. Steel frames are designed with adjustable legs or telescopic props that allow for easy and precise height adjustments. This feature enables the formwork to be adapted to different construction requirements and allows for flexibility in the construction process. Additionally, the adjustable height feature ensures that the formwork can be easily aligned with the desired level and slope of the concrete structure being formed.
- Q: How does steel frame formwork compare to modular formwork systems?
- Construction for creating concrete structures can utilize either steel frame formwork or modular formwork systems. However, there are distinct differences between the two methods that dictate their suitability for various situations. The traditional approach of steel frame formwork involves the utilization of steel frames and plywood sheets to construct the formwork. This method offers exceptional durability and can withstand heavy loads. It is commonly employed for large-scale projects demanding precision and stability. Additionally, steel frame formwork is versatile and can be easily customized to accommodate different shapes and sizes. In contrast, modular formwork systems are more contemporary and innovative. Typically crafted from lightweight materials like aluminum or plastic, these systems are designed for effortless assembly and disassembly, promoting efficient and swift construction. Modular formwork is particularly advantageous for projects requiring repeated use of the formwork, as it can be swiftly reused on multiple floors or structures. Steel frame formwork possesses the advantage of delivering a smooth and high-quality finish to the concrete structure. The steel frames ensure that the formwork remains rigid and stable, preventing deformations or misalignments. This aspect is especially crucial for structures necessitating precision, such as tall buildings or bridges. On the other hand, modular formwork systems are renowned for their user-friendliness and prompt installation. The lightweight materials facilitate easy handling and transportation, reducing labor and time costs. Furthermore, these systems often incorporate built-in safety features like handrails and safety platforms, enhancing worker safety on the construction site. Ultimately, the choice between steel frame formwork and modular formwork systems hinges on the specific requirements of the construction project. Steel frame formwork serves well in large-scale projects necessitating precision and stability, while modular formwork systems are better suited for projects requiring speed and efficiency. Both methods possess their own advantages and considerations, necessitating a careful evaluation of project requirements before selecting the most appropriate formwork system.
- Q: How does steel frame formwork handle the placement of mezzanines and elevated platforms within the concrete structure?
- Steel frame formwork is an ideal solution for the placement of mezzanines and elevated platforms within a concrete structure. It provides a sturdy and reliable framework that can support the weight and load of these structures. Additionally, the adjustable nature of steel frame formwork allows for flexibility in design and customization, enabling precise placement and alignment of mezzanines and elevated platforms.
- Q: Steel frame wood fire doors can replace steel fire door
- Can not, wood fire doors fire rating is relatively low, can not replace the steel fire doors
- Q: Are there any limitations to using steel frame formwork in certain weather conditions?
- Yes, there are limitations to using steel frame formwork in certain weather conditions. Steel frame formwork is generally durable and can withstand adverse weather conditions such as rain, wind, and moderate temperatures. However, extreme weather conditions such as heavy rainstorms, freezing temperatures, or high winds can pose challenges to using steel frame formwork. In heavy rainstorms, water can accumulate on the steel frame formwork, making it slippery and unsafe for workers. It can also affect the concrete curing process, leading to potential structural issues. In freezing temperatures, the metal frames can become brittle, increasing the risk of cracks or structural failure. Additionally, cold weather can slow down the concrete curing process, which can affect the overall construction timeline. High winds can also pose a risk to steel frame formwork, especially if the construction site is located in an area prone to hurricanes or strong gusts. The strong winds can exert significant pressure on the formwork, potentially causing it to collapse or become unstable. This can not only lead to safety hazards but also result in delays and additional costs for repairs or replacements. To mitigate these limitations, it is essential to consider weather conditions when selecting formwork systems. In regions with extreme weather, alternative formwork systems such as insulated formwork or plastic formwork may be more suitable. It is also crucial to ensure proper maintenance and inspection of steel frame formwork to identify any potential weaknesses or structural issues that may arise due to weather conditions. Overall, while steel frame formwork is generally robust, it is necessary to assess the specific weather conditions and potential limitations before deciding to use it in construction projects.
- Q: How does steel frame formwork help in achieving accurate concrete alignment?
- Steel frame formwork helps in achieving accurate concrete alignment by providing a rigid structure that supports the weight of the concrete and prevents any movement or deformation during the pouring and curing process. The steel frame ensures that the formwork remains in place without any shifting, resulting in precise and straight concrete walls or slabs. Additionally, the steel frame formwork allows for easy adjustments and alignments, ensuring that the concrete is poured and shaped exactly as intended, resulting in accurate alignment of the final structure.
- Q: Are there any specific considerations for using steel frame formwork in projects with corrosive environments?
- Yes, there are specific considerations for using steel frame formwork in projects with corrosive environments. Steel, being susceptible to corrosion, needs to be protected from the corrosive elements present in the environment. This can be achieved by applying appropriate protective coatings or using corrosion-resistant materials such as stainless steel or galvanized steel. Regular maintenance and inspection are also crucial to identify and address any signs of corrosion, ensuring the longevity and safety of the steel frame formwork in corrosive environments.
- Q: How does steel frame formwork facilitate the construction process?
- The construction process is facilitated in several ways by steel frame formwork. To begin with, it possesses exceptional durability, enabling it to withstand the pressure and weight of concrete during pouring and curing. As a result, construction can proceed at a faster pace since there is no frequent need for replacement or repair of the formwork. Furthermore, steel frame formwork is highly adaptable and can be easily adjusted and customized to fit structures of different shapes and sizes. This flexibility allows for efficient construction of various types of buildings, including those with complex and unique designs. In addition, steel frame formwork is lightweight when compared to traditional materials like timber or plywood. Consequently, it is easier to handle and transport, thereby reducing labor and construction time. Moreover, steel frame formwork can be assembled and disassembled with ease, enabling quick installation and removal on construction sites. This not only saves time during the construction process but also ensures faster project completion. Furthermore, steel frame formwork ensures a smooth and level surface finish, minimizing the need for additional plastering or finishing work. This streamlines the construction process and enhances the overall quality of the finished structure. Overall, the utilization of steel frame formwork in construction offers advantages such as durability, adaptability, lightweightness, ease of assembly, and a smooth surface finish. These benefits contribute to faster construction, cost savings, and improved efficiency within the construction industry.
Send your message to us
Steel Formwork System Fromwork Accessories Tianjin
- Loading Port:
- Tianjin
- Payment Terms:
- TT OR LC
- Min Order Qty:
- 30 m.t
- Supply Capability:
- 1000 m.t/month
OKorder Service Pledge
OKorder Financial Service
Similar products
Hot products
Hot Searches
Related keywords
