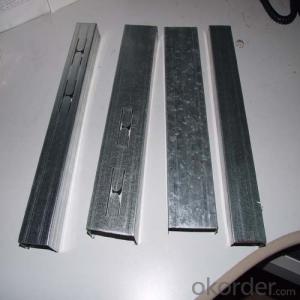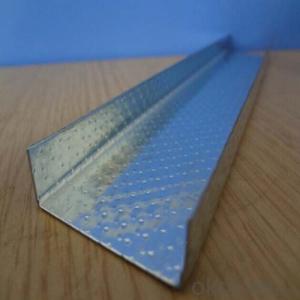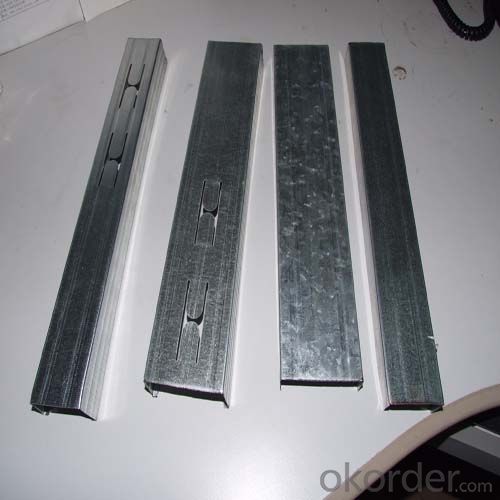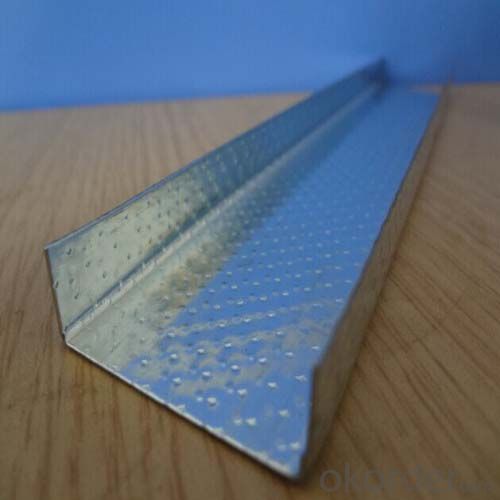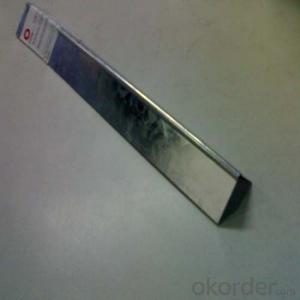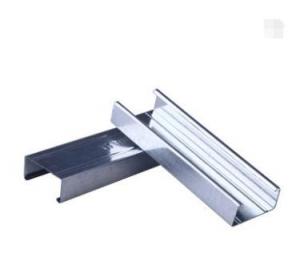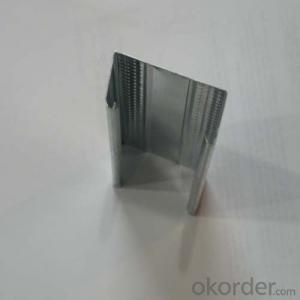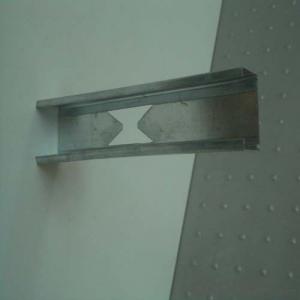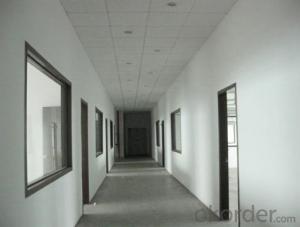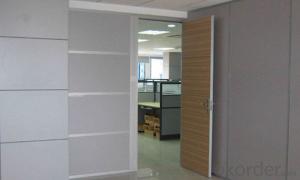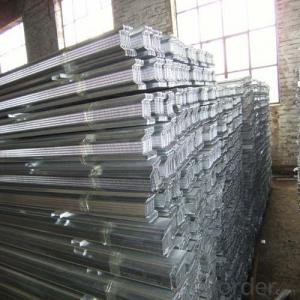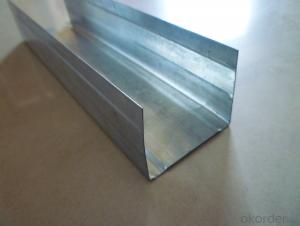Steel Channel Track and Stud For Gypsum Board Partition
- Loading Port:
- Tianjin
- Payment Terms:
- TT OR LC
- Min Order Qty:
- 1000 pc
- Supply Capability:
- 550000 pc/month
OKorder Service Pledge
OKorder Financial Service
You Might Also Like
Description of Goods:
1, Name :Furring Channel/metal studs/strack
2, Place of Country: China
3, Application: Ceiling partion
4, Function: Fireproof, Sound-Absorbing
Specification for middle east:
Main Channel 38*12
Furring Channel 68*35*22
Wall angle 25*25
C stud 50*35
C Stud 70*35
C stud 75*35
U track 52*25
U track 72*25
U track 75*25
Specification to Australia:
top cross rail 25*21*0.75
25*21*0.75
Furring Channel 28*38*0.55
16*38*0.55
Furring Channel track 28*20*30*0.55
16*20*30*0.55
Stud 64*33.5*35.5
76*33.5*35.5*0.55
Stud 92*33.5*35.5*0.55
150*33.5*35.5*0.55
Track 51*32*32, 64*32*32*0.55
76*32*32*0.55
Track 92*32*32*0.55
Specification to Europe, Russia, Ukraine, Georgia. ect
C Stud 60*27
U track 28*27
C stud 50*50
C stud 75*50
C stud 100*50
U track 50*40
U track 75*40
U track 100*40
Advantages of Galvanized Steel Profile:
1. Galvanized Steel Profiles raw material is high quality hot dipped zinc galvanized steel strip, absolute damp proof , heat insulation and high durability , high rust resistance.
2. Hot dipped zinc galvanized stee strip zinc coating is 80-180g/m2.
3.Warm sales in Middle East , Africa , Malaysia ,and America , which have enjoyed an excellent reputation with high quality and services
4. The specification can follow up customer requirments.
5. Advanced equipment can make sure exactly size, high quality products.
FAQ
1. Is OEM available?
Re: Yes, OEM service is available.
2. Are you factory?
Re: Yes. we are the largest factory in China.
3. Can we get sample?
Re: Yes, sample is free for our customer.
4. How many days for production
Re: usually 2 weeks after receiving of downpayment
Pictures
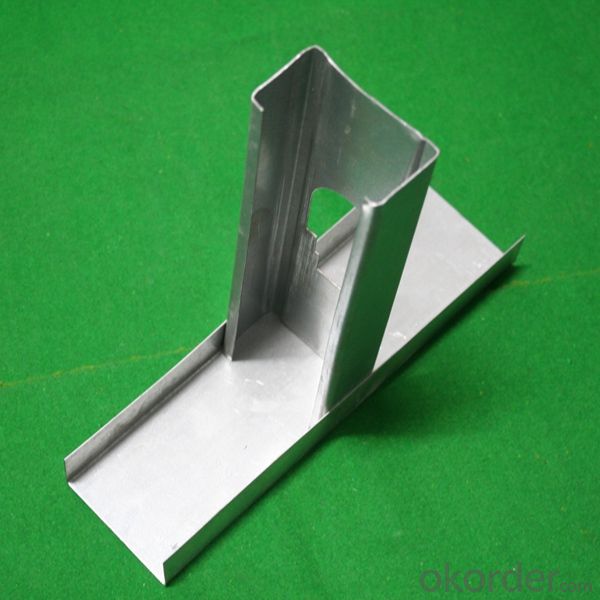
- Q: Can the interior walls be made of light steel keel partitions? Bathroom wall and interior wall with light steel keel wall is good or brick wall good?
- Light steel keel wall moisture resistance is poor, even with glass magnesium board, Ette board and other moisture-proof sheet, but still not suitable for high water requirements of the bathroom, there will be hidden.
- Q: Light steel keel wall waterproof
- Used to resist external UV radiation, natural aging and chemical corrosion, effectively extend the coating use
- Q: Light steel keel wall in the end is how much money to know
- Generally do light steel keel gypsum board wall package package material about 100 yuan a square meters. Mainly to see the price of materials, the general dragon licensing gypsum board and light steel keel more expensive.
- Q: Gypsum board partition wall how to sound insulation
- Brush the EL1230 interface agent with hungry wolf adhesive paste Yanmian insulation board, and then apply anti-cracking mortar protective layer.
- Q: How to remove the gypsum board cut off
- Partition may be a metal structure, can not be sparks in the environment, can not use cutting machine, can not use metal hit metal. Can not use the fire.
- Q: How to install light steel keel gypsum board wall
- Light steel keel gypsum board installation should generally be through the following steps: wall line → wall construction → installation along the ground, along the top keel → installation of vertical keel → fixed door and window makeup → installation of the wall side of the gypsum board → install another side of the plaster price → seam processing → wall decoration. 1. Wall line According to the design of the wall, in the ground to release the wall bit line, and the line leads to the ceiling and side walls. 2. Wall construction First on the wall and floor, ground contact parts for cleaning, coated with interface treatment agent together, then pouring C20 concrete wall, the wall surface should be smooth, both sides should be vertical. 3. Install the edge along the top keel Along the ground, along the top keel in place, with the nail fixed, shot nail from the 900mm, the location of the nail should avoid the laying of the tube area. 4. Install the vertical keel According to the determined vertical keel spacing, along the ground, along the top keel on the line drawing line. The vertical keel is arranged by the end of the wall. When the doors and windows are provided with windows and doors, they should be arranged from one side or both sides of the door window. When the last keel from the wall of the size is greater than the provisions of the keel spacing, you must add a keel. The upper and lower ends of the keel should be fixed along with the top, along the keel with rivets or tapping screws.
- Q: Light steel keel wall and wood which low cost
- Should be a wooden keel, the general family decoration with a wooden keel on it, wood keel cost is low, to meet the family use, light steel keel cost high, but high strength. It is recommended to use wood keel
- Q: Light steel keel partition wall construction process is what
- (1) Pin line, sub-file: in the partition with the upper and lower and the two sides of the matrix at the junction, should be the width of the keel line. Battle clear, accurate location. According to the design requirements, combined with the cover panel of the long and wide sub-file to determine the vertical keel; transverse and additional keel position. (2) for the pillow: when the design requirements, according to the design requirements for the concrete pillow. For the pillow should be supporting mold, bean stone concrete should be pound dense. (3) fixed along the edge, along the keel; along the line position fixed along the edge, along the keel, can be fixed with nails or expansion bolts, fixed point spacing should not be greater than 600mm, keel docking should remain straight.
- Q: Curved gypsum board wall technology.
- Curved (sub-bumps) of the construction method: the first with the blockboard to make the first arc, in the right place with keel (wood keel, light steel keel can be) to shape the joinery board, and then gypsum board Attached to the blockboard and keel on the line. The following figure is the arc (concave) top of the grass-roots approach, curved wall practice with it the same.
- Q: Shanghai Light Steel keel ceiling Shanghai plant decoration office building decoration light steel keel ceiling wall
- Reasonable top design Also in the plant decoration should also pay attention to the top, the top of the plant is usually high, and most of them are steel frame, in the decoration of the top of the first design fire, ventilation, and the central air conditioning reasonable arrangements , Because these are plant decoration necessary hardware facilities, especially fire. The next is based on the use of the requirements to determine whether the ceiling of the problem, the plant ceiling a lot of material, if the beauty can be used for some mineral wool sound board, gypsum board, and other materials to do the top decoration, you can not do any ceiling, The top of the need to hide or not some of the facilities to do some local modification is also a modern minimalist design.
Send your message to us
Steel Channel Track and Stud For Gypsum Board Partition
- Loading Port:
- Tianjin
- Payment Terms:
- TT OR LC
- Min Order Qty:
- 1000 pc
- Supply Capability:
- 550000 pc/month
OKorder Service Pledge
OKorder Financial Service
Similar products
Hot products
Hot Searches
Related keywords
