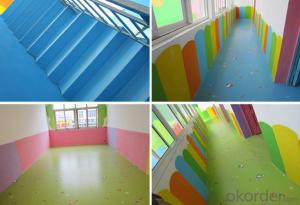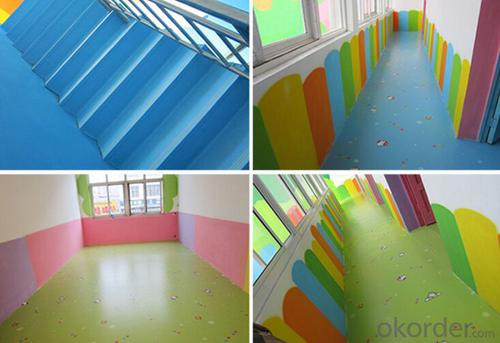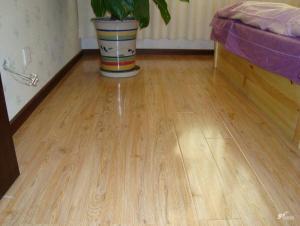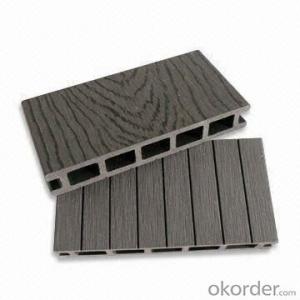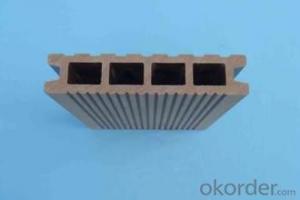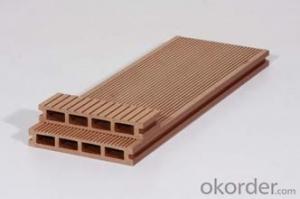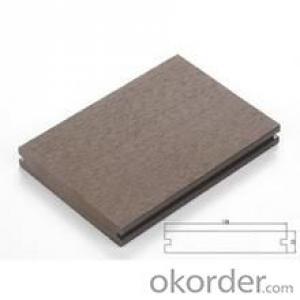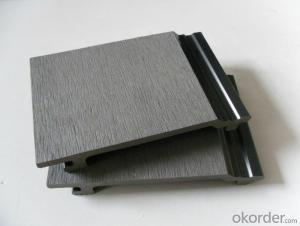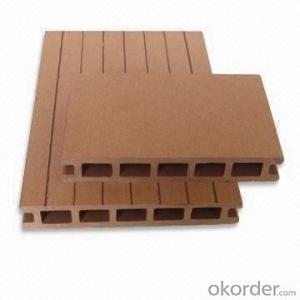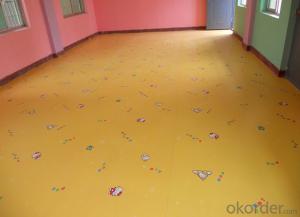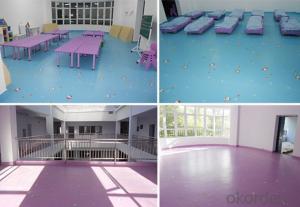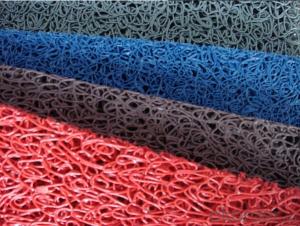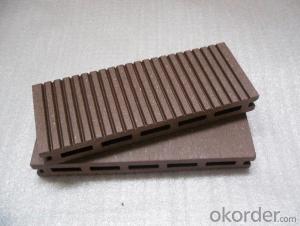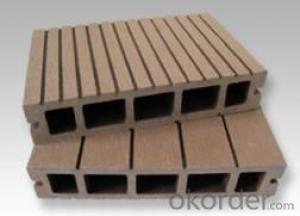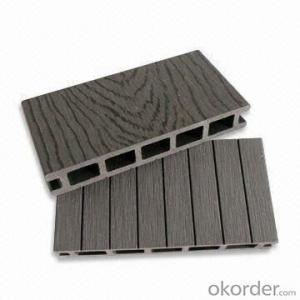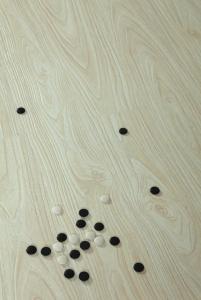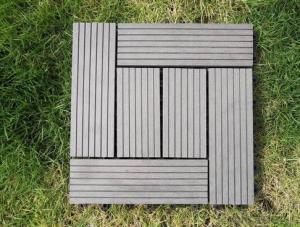PVC vinyl flooring roll for children's activities room
- Loading Port:
- Tianjin
- Payment Terms:
- TT OR LC
- Min Order Qty:
- 300 m²
- Supply Capability:
- 10000 m²/month
OKorder Service Pledge
OKorder Financial Service
You Might Also Like
1.Specifications:
Material | PVC virgin material |
Thickness | 2mm, 3mm, 8mm |
Wear layer | 0.5mm |
Width | 1.5m |
Pattern | Customized design |
MOQ | 1 sqm |
2.Certifications: CE,ISO14001, ISO9001,CTI.
3.Features:
1) PVC material,eco-friendly,safe,soft,comfortable
2) Super wear resistance,durable,long service time
3) Customized design, personalized cartoons
4) An-slip,injury prevention
5)Shock proof and noise absorption
6) Easy installation and cleaning
7) Play function and educational.
8) Waterproof,moistureproof,anti-bacterial,fire resistance.
4.Application:
Kindergarten,school, parent-child center, children study/sleeping rooms,children activity/ library/ health recovery and training rooms,house corridors, halls and other grounds for children living and studying.
- Q: What do you do to keep your floors clean? Both for carpets and hardwood floors.
- By taking off your shoes at the door, and making sure you go through the house every day with the vacum, to make sure the dirt is picked up, because that is the culprit. And for dusting find a fuzzy pair of booties to use for dusting the floor works great clean as you walk.
- Q: Dell floor is the top ten brand floor quality how? Used friends to make some suggestions
- [Cp] This is the ground floor for the floor, the installation of a year, the first year after heating the floor began to shrink. Long mouth, short mouth are split out of the seam, the following figure is a repair after the picture, we look after the attention of their own do not take care of the United States, [/ Cp]
- Q: The house is 20 years of the house, such as the title ~ ground edge plant delay dwarf dwarf coupons chilly cunning wet how to solve the problem, first coated with a layer of waterproof glue, then coated with little glue pollution. Or other suggestions, do not want to "move" more
- Shop PVC floor moisture pad is not on your ground wet what is the cause of it?
- Q: Can anyone advise on why a solid concrete floor would be favourable over a suspended timber or beam and block ground floor.The building is to use strip foundation on a gravel soil. Half the ground floor is to accomodate a storage area used to hold plumbing materials, so the live loading will be reasonably high.Thanks
- First of all, you are going to have to install a vapor barrier over the concrete! Moisture from concrete will ruin any wood floor placed over it. A free floating wood floor must be either clipped together or glued at the tongue and grooves to stay together...this is a nasty job, for wood strips are not always straight. If you are laying parquet, glue each piece to the next with a Wood Flooring mastic (DO NOT USE WOOD GLUE!) clean off any 'squeeze ups with mineral spirits. Keep wood floor away from walls about 1/2-3/4 as this floor will swell and shrink with humidity...that is why you HAVE to use wood floor mastic to bond the pieces together...stays flexible and has memory. Finish off the floor with quarter round to hide the space at the walls. IF you install tight to the wall, you will loose the floor to buckling when the humidity rises. You may want to install a 1/4 foam layer under the floor for sound absorbtion. Good luck
- Q: We just bought our first home. While we were moving in furniture into the home the other day, we noticed some parts of the floor are not level. Example: When putting the bookcase against the wall, the bookcase did not go flesh and we noticed right in front of the fire place the floor sloped slightly downward. There were a few other spots where you could see the floor was uneven. The floors themselves seem fine though, they don’t buckle or creak there are just some spots where it looks as if someone built them uneven. The house is an 83 years old log cabin that has recently been restored the previous owner doesn't know much about the house (he was an investor). It has a walk in basement which was added sometime after the original home was built- the uneven flooring is just upstairs, downstairs (the basement) seems fine. I don’t think the home inspector noticed the floors because he didn’t write it in the report. Are uneven floors something to really worry about?
- What is on the floor now as your floor covering? With some such as carpet there are reasons this is so. With out knowing that, its hard to answer. Add on since more info was provided.. You ll have to check it or have it checked for strucrual problems from below. Could something as simple as re supporting or adjusting the jack posts or a bit more such as adding jack posts which could also mean digging a footing for a support. GL
- Q: I live on the second floor and I want replace the carpet with wood or tile. A friend told me if the floor is not leveled, it cost a lot to level it. My question is: Could second floor be unleveled? I thought only first floors could be unleveled.
- Second story floors can be and often are out of level. Even more important than levelness, though, is flatness. It is o.k. if your floor slopes a little. If it has dips and humps in it though, these will have to be adressed before new flooring is installed. If you install tile, a cement leveling compound can be used. If wood, the unevenness will need to be fixed structurally. 3/16 difference in a 6' span is the most unevenness allowable. If you have more detailed questions feel free to email.
- Q: How to calculate the general loss of the installation of wood flooring?
- In the actual use of housing on the basis of the area with about 8% of the loss
- Q: the floor is to be laid in a bathroom
- I okorder or Home Depot often has classes on do it yourself projects - call them and see if they have one coming up.
- Q: is there an easy way to clean white interior latex paint off a wood floor? i'm kind of afraid to use anything "dangerous" in case I discolor the floor.
- Are you cleaning up paint spatters or a spill? Or are the floors painted and you want to return them to bare wood? What I found that works great on spatters and spills is a product called OOPS! It's made by the same company that makes Goo Gone, a remover for that pesky label glue. I bought mine at the local hardware store. It's got a funny smell but it's not terrible. Spray the offending spots and let the product soak for awhile. Then take a razor blade and gently scrape the spots. It may very well take more than one application and scraping to get the paint off. When you get down to the last little bit, take a soft brush and scrub the area and the OOPS! will pull the paint out of the grain in most cases. I've used this stuff to remove spatters from oak wainscoting and trim. It takes patience and a little work but it gets the job done. If you are dealing with painted floors, the only way to remove the paint is either use a stripper or a sander and then refinish. For most people, this is not a DIY job because floor sanding is tricky.
- Q: i just moved into a home that has parquet floor through the house but is covered by carpet in almost all rooms i want to know how much it cost to fix up the floor after removing the carpet, i already heard its a whole lot of work
- Most of your parquet flooring is only a 3/8 ths and 1/2 thick and is a laminated product and can t be sanded down a lot. It would depend also if the flooring is a wax or a urethane finish.. You may have to call in a flooring person to get a look at it and determine exectly what you need to do.. It may be as simple as re waxing it.. Any questions you can e mail me through my avatar.. GL
Send your message to us
PVC vinyl flooring roll for children's activities room
- Loading Port:
- Tianjin
- Payment Terms:
- TT OR LC
- Min Order Qty:
- 300 m²
- Supply Capability:
- 10000 m²/month
OKorder Service Pledge
OKorder Financial Service
Similar products
Hot products
Hot Searches
Related keywords
