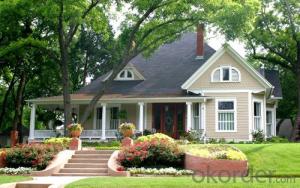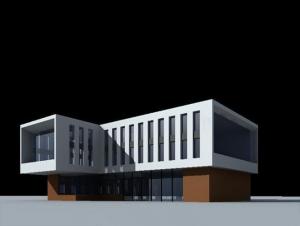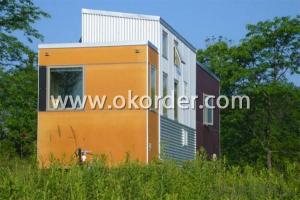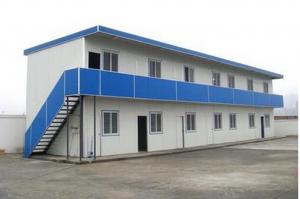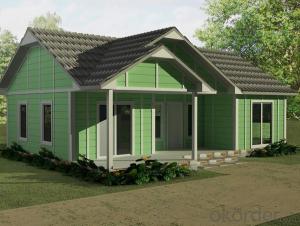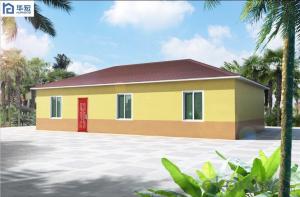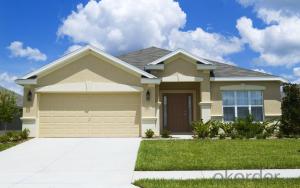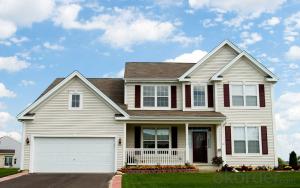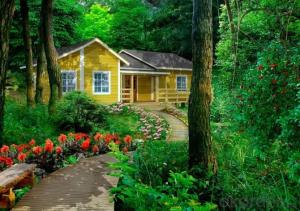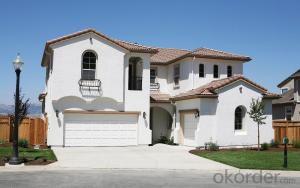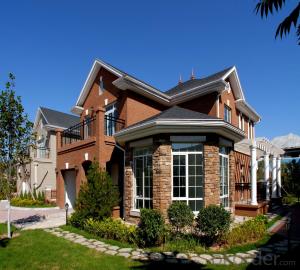Prefabricated Luxury Houses Made in China
- Loading Port:
- Shanghai
- Payment Terms:
- TT OR LC
- Min Order Qty:
- 1 m²
- Supply Capability:
- 1000 m²/month
OKorder Service Pledge
OKorder Financial Service
You Might Also Like
Prefabricated Luxury Villa House
Specifications
Prefabricated light steel fram house
1.easy to assemble on site;
2.good earthquake proof;
3.green,and energy saving;
Prefab Light Steel Farm House:
Design Code:
(1)AISI S100 North American Specification for the Design of Cold Formed Steel Structural Members published by the American Iron and Steel Institute (AISI) in the United States.
(2)AS/NZS 4600 Australian/New Zealand Standard-Cold-formed steel structures jointly published by Standards Australia and Standards New Zealand.
(3)BS 5950-5 Structural use of steelwork in building-Part 5. Code of practice for design of cold formed thin gauge sections published by BSI in the UK.
(4)ENV1993-1-3 means Euro code 3: Design of steel structures; Part 1.3: General rules, Supplementary rules for cold-formed thin gauge members.
Prefab House Advantage
1. U.K engineer approved
2. Earthquake, cyclone proof
3.100years life
4. Green, energy save,
5. Fast and easy installation
6. Recyclable
7. Felixable design
8. Comfortable for living
9. High insulation performance
10.High sound-proof performance
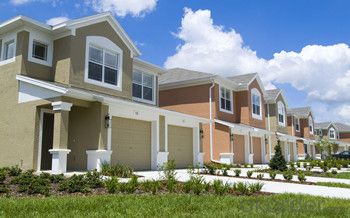
- Q: What is the cost of sandwich color steel room?
- Color steel plate is divided into veneer, Caigang composite board, floor board and so on
- Q: How big is the container type?
- First, he is easy to transport, especially for the frequent replacement of the construction unit
- Q: Can container houses be designed to be aesthetically pleasing?
- Yes, container houses can definitely be designed to be aesthetically pleasing. With the right design approach and creativity, container houses can be transformed into beautiful and stylish homes. One way to achieve an aesthetically pleasing container house is through thoughtful exterior finishes. The exterior can be clad with various materials like wood, brick, or metal, which can give the house a more traditional or modern look. Adding windows, balconies, and other architectural elements can also enhance the overall design and make the house visually appealing. Inside, container houses can be designed to maximize space and create a comfortable living environment. Utilizing open floor plans, clever storage solutions, and strategic placement of windows and doors can make the interior feel spacious and inviting. Incorporating high-quality materials, finishes, and fixtures can add a touch of luxury and elegance to the house. Furthermore, landscaping and outdoor design can greatly contribute to the overall aesthetics of container houses. By creating a well-designed and maintained garden or patio area, container houses can seamlessly blend into their surroundings and create a harmonious and visually pleasing environment. Ultimately, the key to designing aesthetically pleasing container houses lies in the creativity and vision of the architects and designers involved. With the right design principles and attention to detail, container houses can surpass expectations and become stunning examples of innovative and beautiful architectural design.
- Q: Are container houses easy to clean and maintain?
- Container houses are generally a breeze to clean and maintain. Their design and construction are so straightforward that cleaning and upkeep are a piece of cake. The containers have smooth surfaces that make it a breeze to wipe away dirt, dust, and stains. On top of that, most container houses use low-maintenance materials like metal or steel, which are tough and resistant to damage. This means that regular cleaning and maintenance are usually all that's necessary to keep the container house in tip-top shape. What's more, container houses can be easily insulated and sealed to prevent pests and ensure proper climate control, which reduces the need for extensive cleaning and maintenance. All in all, with regular cleaning and simple maintenance practices, container houses can stay clean and well-maintained for years on end.
- Q: Can container houses be stacked or arranged in different configurations?
- Yes, container houses can be stacked or arranged in different configurations. The modular nature of container houses allows them to be easily stacked on top of each other or arranged side by side, creating various configurations based on the desired design and function.
- Q: Are container houses suitable for disaster relief efforts?
- Indeed, container houses prove to be a fitting solution for disaster relief operations. These houses, constructed from repurposed shipping containers, possess various advantages that render them a viable alternative for supplying temporary shelter in regions affected by catastrophes. To begin with, container houses can be swiftly deployed to disaster areas as they are readily accessible. Abundant shipping containers can be easily transported via land, sea, or air. This allows for a prompt response in furnishing shelter to displaced individuals and families, thereby minimizing the duration spent without proper housing. Moreover, container houses exhibit durability and resistance to inclement weather. With their construction specifically designed to withstand harsh conditions during transportation, they are ideally suited for disaster-prone regions. These structures can endure extreme weather events, such as hurricanes, earthquakes, and floods, thereby providing a secure and safe living environment for those impacted by disasters. Furthermore, container houses offer a cost-effective solution in comparison to traditional housing options. The utilization of repurposed shipping containers reduces construction expenses, making it more affordable to provide housing for a larger populace. Additionally, these structures can be easily modified and customized to cater to the specific requirements of communities affected by disasters. Additionally, container houses contribute to environmental sustainability. By repurposing shipping containers, we can decrease waste and promote eco-friendliness. These structures can be designed to incorporate energy-efficient features, including renewable energy sources and eco-friendly materials, further minimizing their environmental footprint. Lastly, container houses provide a sense of stability and privacy to those impacted by disasters. They offer individuals and families a personal space they can call their own during challenging times. These structures can be designed to include basic amenities, such as bathrooms, kitchens, and beds, ensuring that the fundamental needs of the occupants are met. In conclusion, container houses prove to be an appropriate choice for disaster relief efforts. Their accessibility, durability, cost-effectiveness, environmental friendliness, and ability to provide a sense of stability make them an exceptional option for supplying temporary housing in regions affected by disasters.
- Q: Can container houses be expanded or connected?
- Container houses have the ability to be expanded or connected, which is one of their advantages. This is due to their modular nature, allowing for easy expansion and connection. Additional living space can be created by stacking containers on top of each other or placing them side by side. Various methods can be used to connect containers, such as removing sections of the walls to create larger open spaces or adding more containers to increase the overall size of the house. Moreover, containers can be modified and connected in different ways to create customized configurations and layouts according to specific needs and preferences. In conclusion, container houses are a popular choice for individuals seeking to expand their living space due to their great flexibility in terms of expansion and connection.
- Q: What kind of villa generally?
- TOWNHOUSE: townhouse, heaven and earth, have their own yard and garage. Consists of three or more units of residentia
- Q: Can container houses be built with a rustic charm?
- Certainly, container houses can be constructed with a delightful rustic allure. Although containers are typically linked to a contemporary and industrial aesthetic, they can also be converted into snug and rustic dwellings through appropriate design and materials. To achieve a rustic charm, there are numerous design elements that can be integrated into container houses. One approach entails utilizing natural building materials like wood or stone for the exterior cladding. This imparts a warm and traditional appearance to the house, reminiscent of a cabin or farmhouse. Another method of infusing rustic charm into a container house is through interior design. The utilization of reclaimed or salvaged wood for flooring, walls, and furniture can cultivate a cozy and rustic ambiance. Exposed beams, vintage fixtures, and handcrafted details further enhance the rustic appeal. Furthermore, incorporating elements of nature into the design contributes to the rustic charm of a container house. Incorporating large windows or glass doors provides ample natural light and picturesque views of the surrounding landscape. The addition of a porch or deck creates a welcoming outdoor space that complements the rustic aesthetic. In conclusion, while container houses are commonly associated with a modern and industrial style, they can undoubtedly be constructed with a rustic charm. By making the right design choices, selecting appropriate materials, and paying attention to detail, container houses can emanate a warm and inviting character that reflects the charm of a traditional rustic home.
- Q: Are container houses suitable for areas with high winds?
- Areas with high winds can be suitable for container houses, given proper design and construction to withstand these conditions. The modifications made to the original container and the foundation it rests upon greatly influence the structural integrity of the house. To enhance wind resistance, one can reinforce the structure by adding braces or welding extra steel beams to the container walls or roof. Additionally, securing the container to its foundation with hurricane straps or anchor bolts can prevent it from being lifted or blown away during strong winds. Considering the location and orientation of the container house is essential. Placing it in a wind-protected area, such as behind natural windbreaks like hills or trees, can mitigate the impact of high winds. Properly positioning the entrance and windows can also reduce the risk of wind damage. The choice of materials for insulation and cladding is another factor influencing wind resistance. Opting for resilient materials like reinforced concrete panels or fiber cement siding can provide an extra layer of protection against high winds. Ultimately, container houses can be suitable for high-wind areas, but it is vital to collaborate with experienced professionals who understand the unique challenges posed by the local climate. By carefully considering design, construction, and location factors, container houses can offer a secure and comfortable living space even in regions prone to strong winds.
Send your message to us
Prefabricated Luxury Houses Made in China
- Loading Port:
- Shanghai
- Payment Terms:
- TT OR LC
- Min Order Qty:
- 1 m²
- Supply Capability:
- 1000 m²/month
OKorder Service Pledge
OKorder Financial Service
Similar products
Hot products
Hot Searches
