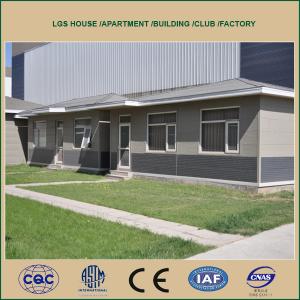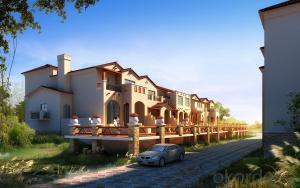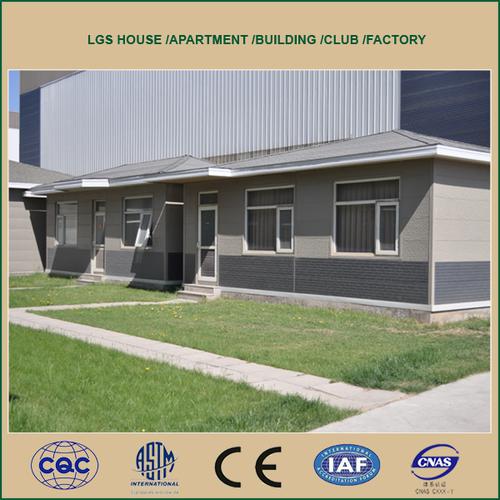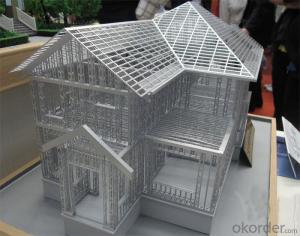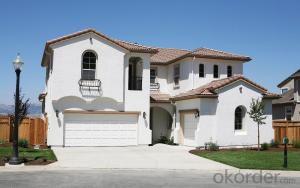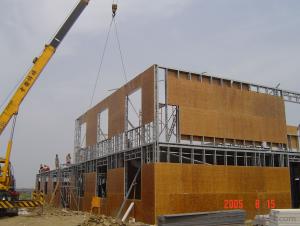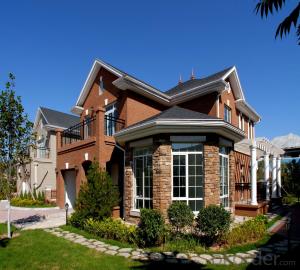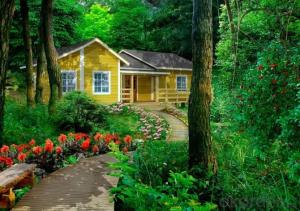House Prefabricated Affordable Made in China
- Loading Port:
- Tianjin
- Payment Terms:
- TT OR LC
- Min Order Qty:
- 100 m²
- Supply Capability:
- 6000000 m²/month
OKorder Service Pledge
OKorder Financial Service
You Might Also Like
House Prefabricated Affordable Made in China
1.The following pictures are our 100,000 square meter production base & model houses for showing: We have eight production lines, production capability reach to 600,000 square meters per month.
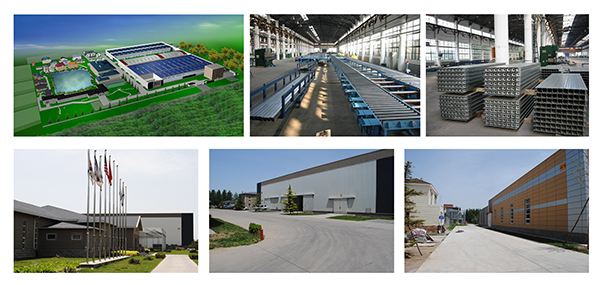
Up to now, we have cooperated with more than 70 countries:

2.Products structure diagram:
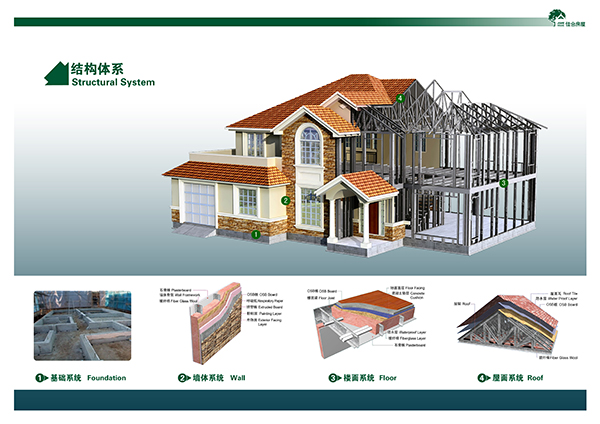
3. Assembly Instructions:
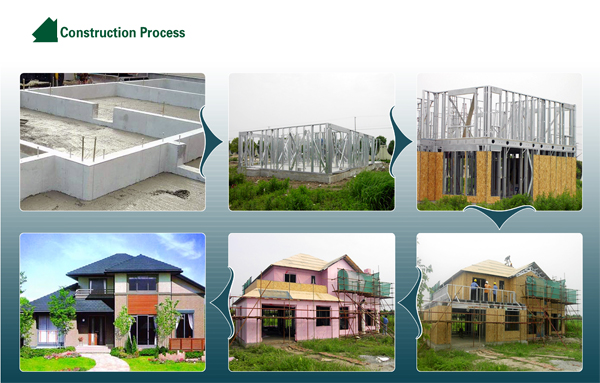
4.Our management system:
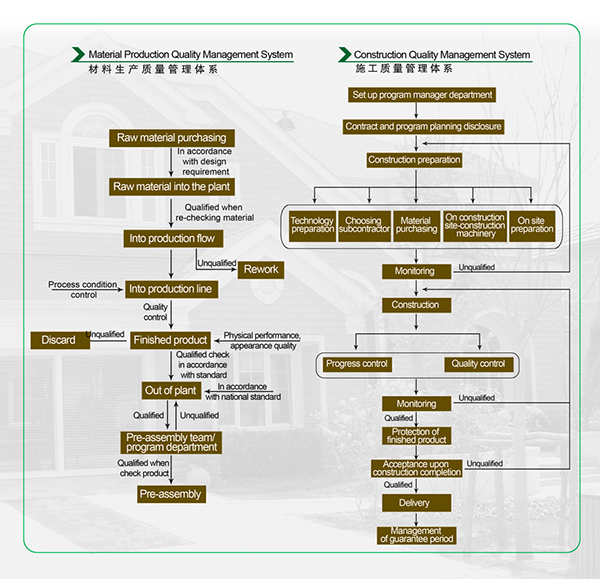
5.We can offer with the following products:
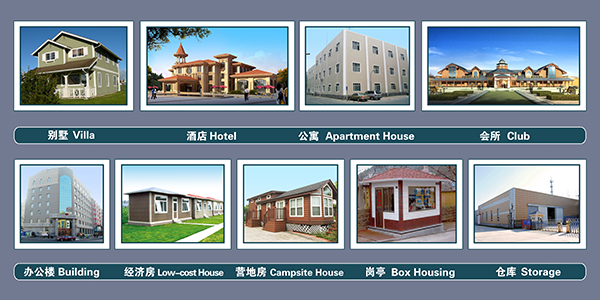
6. FAQ:
1.How about the installation? For example, the time and cost?
To install 200sqm house needs only 45 days by 6 professional workers. The salary of enginner is USD150/day, and for workers, it's 100/day.
2.How long is the life span of the house?
Around 50 years
3. And what about the loading quantity?
One 40'container can load 140sqm of house.
- Q: Can container houses be designed for wheelchair accessibility?
- Yes, container houses can certainly be designed for wheelchair accessibility. With careful planning and design considerations, container houses can be modified to include ramps, wider doorways, spacious interiors, accessible bathrooms, and other necessary features to accommodate individuals using wheelchairs. The versatility of container construction allows for customization and modifications to meet specific accessibility requirements, making it possible to create barrier-free and inclusive living spaces for wheelchair users.
- Q: Are container houses safe to live in?
- Yes, container houses are safe to live in. They are designed to meet structural and safety standards, and with proper insulation, ventilation, and utilities installation, they can provide a comfortable and secure living environment.
- Q: Are container houses customizable in terms of size?
- Yes, container houses are customizable in terms of size. The modular nature of shipping containers allows for easy modification and customization to fit specific requirements. Container houses can be expanded or reduced in size by adding or removing containers, and can also be stacked or joined together to create larger living spaces. This flexibility in sizing makes container houses a popular choice for those looking for a custom-built and unique living space.
- Q: What is the difference between the foam sandwich panel and the rock wool sandwich board, what is the board house and what are the two kinds of prices?
- The price is based on the thickness of the plate, the cheapest have 30 a few square
- Q: Are container houses suitable for co-working or shared office spaces?
- Depending on the specific needs and requirements of individuals or businesses, container houses can serve as a suitable choice for co-working or shared office spaces. These houses possess a range of advantages that make them appealing for such purposes. To begin with, container houses offer a relatively affordable and cost-effective alternative to traditional office spaces. They can be easily converted into functional workspaces at a fraction of the cost required to construct a new building. This affordability is especially advantageous for startups, freelancers, or small businesses operating with limited budgets. Moreover, container houses are highly customizable and flexible. They can be modified and designed to meet the specific needs of a co-working or shared office space. Containers can be stacked, arranged in various layouts, or combined to create larger work areas. This flexibility allows for efficient space utilization and can easily accommodate different work styles and preferences. Furthermore, container houses possess the benefit of portability, making them well-suited for businesses requiring flexibility or anticipating relocation in the future. This mobility enables businesses to adapt to changing needs and markets, providing a convenient solution for those that may need to shift operations or expand into new areas. Additionally, container houses are eco-friendly and sustainable. They are constructed using recycled materials, reducing waste and contributing to a more environmentally conscious approach. Moreover, container houses can be equipped with energy-efficient systems, such as solar panels or rainwater harvesting, further reducing their environmental impact. However, before considering container houses for co-working or shared office spaces, it is essential to consider certain factors. Privacy, noise insulation, and adequate ventilation are crucial aspects that must be addressed to ensure a comfortable and productive work environment. Implementing proper insulation and soundproofing measures is vital in minimizing distractions and creating a conducive workspace. In conclusion, container houses can serve as a viable option for co-working or shared office spaces due to their affordability, flexibility, portability, and sustainability. Nonetheless, careful planning and addressing specific requirements are necessary to ensure a comfortable and functional workspace for all occupants.
- Q: Can container houses be designed with a balcony or patio?
- Yes, container houses can be designed with a balcony or patio. While containers themselves do not typically come with balconies or patios, they can be modified and customized to include these features. Balconies and patios can be added to container houses by extending the structure or creating platforms that provide outdoor living spaces. This allows homeowners to enjoy the benefits of outdoor living, such as fresh air, sunlight, and a space to relax or entertain guests. Additionally, the design of the balcony or patio can be tailored to meet the specific aesthetic preferences and functional needs of the homeowner, making container houses a versatile and customizable option for those who desire outdoor living spaces.
- Q: Are container houses resistant to mold or mildew?
- Yes, container houses are generally resistant to mold or mildew. The materials used in constructing container houses, such as steel or aluminum, are not susceptible to moisture absorption and do not provide a suitable environment for mold or mildew growth. Additionally, proper insulation and ventilation systems can be installed to further prevent the development of mold or mildew.
- Q: Can container houses be customized to fit individual preferences?
- Yes, container houses can definitely be customized to fit individual preferences. One of the key advantages of building a home using shipping containers is the flexibility it offers in terms of design and customization. Since containers are modular in nature, they can be easily modified to suit specific preferences, needs, and requirements. Container houses can be customized in various ways. Firstly, the interior layout can be tailored to fit individual preferences. The containers can be combined or stacked to create multiple levels or open spaces. Walls can be added or removed to create rooms or open-concept living areas. The placement of windows, doors, and other openings can also be customized to maximize natural light and views. Secondly, container houses can be customized in terms of aesthetics. The exterior of the containers can be painted or clad with different materials to achieve the desired look. This allows for a wide range of design options, from modern and minimalist to rustic and industrial. Additionally, various finishes, colors, and materials can be used for the interior to create a personalized and unique living space. Furthermore, container houses offer flexibility when it comes to additional features and amenities. For instance, individuals can choose to include solar panels for sustainable energy, incorporate a green roof for improved insulation and environmental benefits, or install smart home technology for convenience and efficiency. Overall, container houses provide ample opportunities for customization. They can be adapted to fit individual preferences in terms of layout, design, and additional features. Whether someone desires a contemporary, traditional, or unconventional style, container houses offer the flexibility to create a personalized living space that matches individual tastes and requirements.
- Q: How do container houses compare to traditional houses in terms of construction time?
- Container houses tend to have a shorter construction time compared to traditional houses. Since container homes are built using pre-fabricated shipping containers, the assembly and construction process is typically faster. Traditional houses, on the other hand, involve more complex and time-consuming construction methods, resulting in a longer construction timeline.
- Q: Can container houses be designed with a daycare or childcare facility?
- Yes, container houses can be designed with a daycare or childcare facility. Container houses offer flexibility in design and can be customized to meet specific needs, including incorporating spaces suitable for a daycare or childcare facility. With proper planning and design considerations such as appropriate layout, safety measures, ventilation, and insulation, container houses can provide a comfortable and functional environment for a daycare or childcare facility.
Send your message to us
House Prefabricated Affordable Made in China
- Loading Port:
- Tianjin
- Payment Terms:
- TT OR LC
- Min Order Qty:
- 100 m²
- Supply Capability:
- 6000000 m²/month
OKorder Service Pledge
OKorder Financial Service
Similar products
Hot products
Hot Searches
Related keywords
