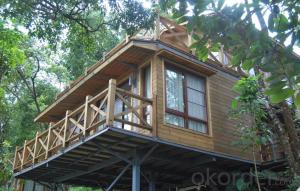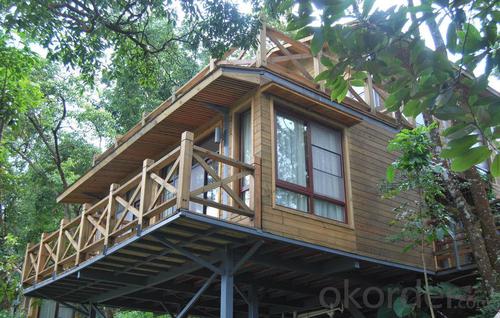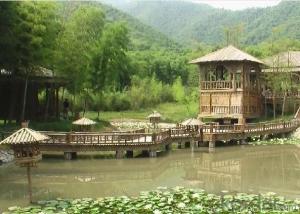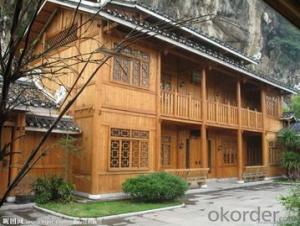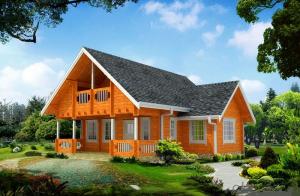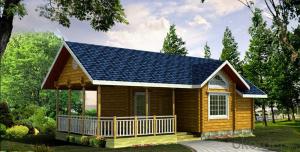Prefab wooden Houses
- Loading Port:
- China Main Port
- Payment Terms:
- TT OR LC
- Min Order Qty:
- -
- Supply Capability:
- -
OKorder Service Pledge
Quality Product, Order Online Tracking, Timely Delivery
OKorder Financial Service
Credit Rating, Credit Services, Credit Purchasing
You Might Also Like
Prefab wooden Houses
Simple and founctional family living house
Steel frame house
Fast Installation
Cost effective
Strong
Advantages of our LGS prefab house:
1,Quick/easy assembly (labor time/cost saving)
2,Economic/affordable.
3,Strong and durable.
4,Green and energy efficiency.
5,Pre-designed and over-engineered.
6,Customized--design flexibility.
7,Anti-seismic, anti-hurricane and anti-corrosion.
8,Termite resistance.
9,Transportation cost saving
10, Advanced manufacturing facilities/system.
- Q: Can container houses be designed with a vertical garden or living wall?
- Yes, container houses can definitely be designed with a vertical garden or living wall. In fact, container houses provide a unique opportunity for incorporating greenery and plant life into the design. By utilizing the vertical space of the container walls, you can create a beautiful and functional living wall that not only adds aesthetic value but also provides numerous benefits. A vertical garden or living wall in a container house can help improve air quality by filtering pollutants and releasing oxygen. It can also act as a natural insulation, reducing the need for excessive heating or cooling. Additionally, the plants can absorb and retain rainwater, reducing runoff and helping with water conservation. There are various ways to design and implement a vertical garden in a container house. One option is to attach a modular green wall system to the interior or exterior walls of the container. These systems typically consist of panels or trays that hold the plants and can be easily mounted and maintained. Alternatively, you can utilize hanging pots or planters to create a cascading effect of greenery. When designing a vertical garden in a container house, it is essential to consider factors such as sunlight exposure, irrigation systems, and plant selection. Some plants thrive in low-light conditions, while others require direct sunlight. Proper irrigation is crucial to ensure the plants receive the necessary water without damaging the container structure. Additionally, choosing plants that are suitable for vertical growth and can withstand the container house environment is essential for a successful living wall. Ultimately, incorporating a vertical garden or living wall in a container house can bring a sense of nature, freshness, and sustainability to the living space. It is a creative and innovative way to utilize the limited space in container homes while promoting eco-friendly living.
- Q: Can container houses be designed with a wheelchair-accessible layout?
- Yes, container houses can definitely be designed with a wheelchair-accessible layout. The versatility and adaptability of container houses make it possible to create a space that meets the specific needs of wheelchair users. When designing a wheelchair-accessible container house, several factors need to be considered. Firstly, the entrance and exit points should have ramps or lifts to ensure easy accessibility for wheelchair users. The width of doorways and hallways must be wide enough to accommodate wheelchairs. The interior layout should be open and spacious, allowing for easy maneuverability. The kitchen and bathroom areas can be designed with lower countertops and sinks, as well as grab bars and handrails for added support. Additionally, the flooring should be smooth and level throughout the container house to enable smooth movement for wheelchair users. Adequate lighting and switches placed at an accessible height are also essential for easy navigation. Furthermore, technological advancements can be incorporated into the design to enhance accessibility. For example, automated doors, smart home systems, and voice-activated controls can make daily activities more convenient for wheelchair users. Overall, with careful planning and consideration, container houses can be designed to be wheelchair-accessible. By prioritizing functionality and incorporating accessible features, container houses can provide a comfortable and inclusive living space for individuals with mobility challenges.
- Q: Are container houses suitable for individuals who enjoy gardening?
- Yes, container houses are definitely suitable for individuals who enjoy gardening. In fact, container houses can offer unique advantages for garden enthusiasts. One of the key benefits is the ability to create a rooftop or balcony garden, even in urban areas where space is limited. Containers can be easily placed on the roof or balcony, allowing for the cultivation of a wide variety of plants, flowers, and even vegetables. Container houses also provide the opportunity for vertical gardening. By using trellises, hanging baskets, or wall-mounted planters, gardeners can maximize the use of their vertical space and create a lush and vibrant garden. This is especially beneficial for those who have limited ground space but still want to enjoy the beauty and benefits of gardening. Moreover, container houses provide a controlled environment for gardening. The containers can be easily insulated, providing better temperature control and protection from extreme weather conditions. This enables individuals to grow plants that may not be suitable for their region's climate, or to extend the growing season for certain crops. Additionally, container houses typically have good natural lighting due to large windows or skylights, which allows plants to thrive. Furthermore, container houses are often designed with sustainability in mind. Many containers are repurposed from shipping containers, which helps reduce waste and promote recycling. Additionally, container houses can incorporate sustainable features such as rainwater harvesting systems or composting toilets, further enhancing the eco-friendly aspect of gardening. In summary, container houses are a great option for individuals who enjoy gardening. They offer unique opportunities for rooftop or balcony gardens, vertical gardening, and a controlled environment for growing a wide variety of plants. With their sustainability features and ability to utilize limited space effectively, container houses provide an excellent platform for garden enthusiasts to indulge in their passion for gardening.
- Q: Can container houses be designed to have a rooftop terrace?
- Indeed, it is entirely possible to design container houses with a rooftop terrace. The beauty of utilizing shipping containers for home construction lies in their versatility and adaptability to cater to individual requirements and desires. By establishing a robust foundation and fortifying the container structure, one can seamlessly integrate a rooftop terrace into the design, capable of accommodating the extra weight. Furthermore, the inclusion of stairs or a ladder can effortlessly facilitate access to this terrace. Through meticulous planning and engineering, container houses can effortlessly offer the same conveniences and attributes found in conventional homes, encompassing a rooftop terrace for unwinding and outdoor amusement.
- Q: Can container houses be designed with a loft or mezzanine?
- Yes, container houses can be designed with a loft or mezzanine. In fact, the modular nature of container homes makes it relatively easy to incorporate additional levels or elevated spaces within the structure. A loft or mezzanine can provide extra living space, storage area, or even a separate sleeping area. By utilizing the vertical space available in a container, homeowners can maximize the use of their limited floor area. Additionally, the loft or mezzanine can be designed to take advantage of natural light and provide a sense of openness to the living space. Overall, container houses can be customized to include a loft or mezzanine, allowing for a more efficient and functional use of the available space.
- Q: Are container houses resistant to vandalism or break-ins?
- Container houses can be resistant to vandalism or break-ins, depending on the security measures implemented. These houses can be made secure by installing high-quality doors and windows, adding sturdy locks, and incorporating security systems such as surveillance cameras or alarms. Additionally, proper lighting and a secure location can further deter potential vandals or intruders. However, it is important to note that no dwelling is completely immune to vandalism or break-ins, and regular maintenance and security checks are necessary to ensure continued protection.
- Q: Are container houses resistant to corrosion or rust?
- Yes, container houses are generally resistant to corrosion or rust. This is primarily because they are made from corten steel, which is a type of weathering steel that has enhanced corrosion resistance properties. Corten steel contains elements such as copper, chromium, and nickel, which form a protective layer on its surface when exposed to the elements. This layer acts as a shield against corrosion and rust, making container houses highly durable and long-lasting. Additionally, the steel used in container houses is typically treated with anti-corrosion coatings to further enhance its resistance to rust. However, it is important to note that proper maintenance and regular inspections are still necessary to ensure the longevity and integrity of the container house, especially in coastal or highly humid areas where the risk of corrosion may be higher.
- Q: Can container houses be designed with a rainwater harvesting system?
- Yes, container houses can definitely be designed with a rainwater harvesting system. In fact, container houses are known for their adaptability and sustainability, making them an ideal choice for incorporating such eco-friendly systems. Rainwater harvesting systems collect and store rainwater that falls on the roof, which can then be used for various purposes such as irrigation, flushing toilets, or even for drinking water after proper treatment. These systems typically consist of gutters and downspouts to channel the rainwater into a storage tank or reservoir. When designing a container house with a rainwater harvesting system, several factors need to be considered. Firstly, the roof design should be optimized to efficiently collect rainwater, such as using sloping roofs or installing additional catchment areas. Secondly, the size of the storage tank should be determined based on the water demands of the house and the average rainfall in the area. Container houses offer great flexibility in terms of placement and customization. Therefore, the rainwater harvesting system can be integrated into the design from the beginning, ensuring seamless integration and optimal functionality. For example, the storage tank can be placed underneath the container house or adjacent to it, depending on the available space and structural considerations. It is important to note that proper filtration and purification systems should be installed to ensure the collected rainwater is safe for its intended use. Additionally, regular maintenance and cleaning of the system are crucial to prevent any contamination or blockages. Overall, container houses provide a great opportunity to incorporate rainwater harvesting systems, promoting sustainability and reducing reliance on traditional water sources. With proper design and implementation, container houses can effectively collect and utilize rainwater, contributing to a more eco-friendly and self-sufficient living environment.
- Q: What is the difference between a container house and an activity board?
- the vertical direction can be stacked up to three layers. Box body structure is the use of special steel welded from the standard components, boxes and boxes connected by bolts, simple structure, easy installation
- Q: What are the common challenges in building a container house?
- Building a container house, while innovative and cost-effective, does come with its own set of challenges. Some of the common challenges faced during the construction of a container house include: 1. Structural Modifications: Containers are originally designed to carry heavy loads on their four corners, so when converting them into living spaces, significant structural modifications are required. These modifications involve cutting openings for doors and windows, reinforcing walls, and adding additional support to ensure the structural integrity of the container house. 2. Insulation and Ventilation: Containers are made of steel, which can conduct heat or cold easily. Insulating the container properly is crucial to maintain a comfortable living environment. Additionally, adequate ventilation needs to be planned to prevent condensation and ensure proper airflow within the limited space. 3. Plumbing and Electrical Systems: Installing plumbing and electrical systems can be challenging due to the limited space available in a container house. Adequate planning is required to ensure proper placement and connection of pipes, wires, and outlets, as well as compliance with building codes and regulations. 4. Building Permits and Regulations: Depending on the location, obtaining the necessary permits and adhering to building regulations can be a challenge. Some areas may have specific regulations for container houses, which need to be followed to ensure the project is legally compliant. 5. Transportation and Site Access: Containers are large and heavy structures, which can pose challenges during transportation to the building site. Additionally, access to the site, especially in remote areas or limited spaces, can be difficult, requiring careful planning and coordination. 6. Limited Space and Design Flexibility: Containers have fixed dimensions, which can limit the design flexibility and overall living space of a container house. Efficient space planning and creative design solutions are required to maximize the available space and ensure a functional and comfortable living environment. 7. Environmental Considerations: Containers may have been previously used to transport goods, which could potentially introduce hazardous materials or toxic substances. Proper cleaning and treatment of the container are necessary to ensure a safe living environment. Despite these challenges, container houses offer unique advantages such as affordability, sustainability, and mobility. With proper planning, professional assistance, and attention to detail, these challenges can be overcome, resulting in a unique and environmentally friendly living space.
Send your message to us
Prefab wooden Houses
- Loading Port:
- China Main Port
- Payment Terms:
- TT OR LC
- Min Order Qty:
- -
- Supply Capability:
- -
OKorder Service Pledge
Quality Product, Order Online Tracking, Timely Delivery
OKorder Financial Service
Credit Rating, Credit Services, Credit Purchasing
Similar products
Hot products
Hot Searches
Related keywords
