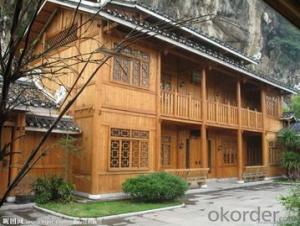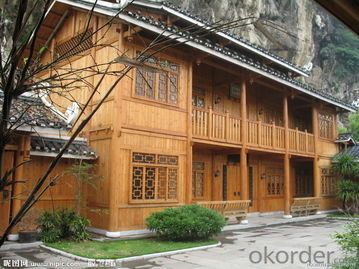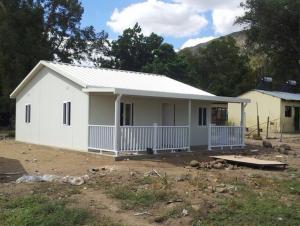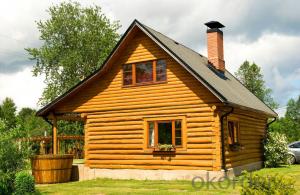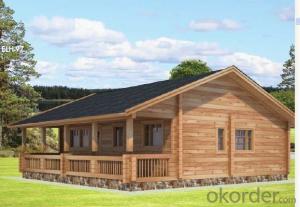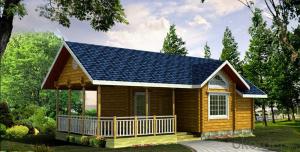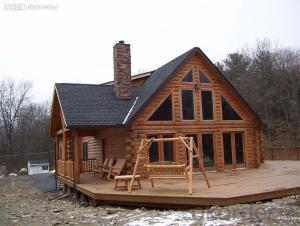prefabricated wooden house
- Loading Port:
- China Main Port
- Payment Terms:
- TT OR LC
- Min Order Qty:
- -
- Supply Capability:
- -
OKorder Service Pledge
Quality Product, Order Online Tracking, Timely Delivery
OKorder Financial Service
Credit Rating, Credit Services, Credit Purchasing
You Might Also Like
wooden villa house
Product Description
| No | Sort | Name | Details | |
| 1 | House spec | Length | Less than 150m | |
| width | Less than 15m | |||
| wall height | A. Single layer 3000mm | |||
| B. Double layer 6500mm, | ||||
| C. Triple layer10000mm | ||||
| inner clear height | 2600 mm | |||
| slope | 2:1 | |||
| 2 | Room description | Wall panel | A. 50-75mm color steel composite panel | |
| B. EPS density:13kg/m3; | ||||
| C. Thermal resistance:0.041w/m.k; | ||||
| D. Coeffcient of heat conduct: 0.546w/.k; | ||||
| Top panel | A. 50-75mm color steel composite panel ; | |||
| B. EPS density13kg/m3; | ||||
| C. Thermal resistance:0041w/m.k; | ||||
| D. Coefficient of heat conduct: 0.546w/.k; | ||||
| Exterior door | Antitheft door:spec:900*2100mm | |||
| Interior door | Mold door spec:800*2000mm | |||
| Window | PVC window; | |||
| Structure | Main structure material: Q235 steel | |||
| Coloumn | Square steel/C type steel | |||
| Purlin | C type steel | |||
| Truss | C type steel | |||
| Decoration | color steel bending pieces, | |||
| Celling and floor | Waterproof plaster ceiling, The floor can take advantage of plaster board ceiling,Composite wood floor or ceramic tile is optional for the door. | |||
| 3 | Load parameter | Load | Roof live load 50kg/m2, floor load as per requirements | |
| Wind load | 0.5KN/m2 | |||
| Fireproof grade | B2 grade, | |||
| Temperature | -25 to 50 | |||
| Anti-earthquake grade | 7degree | |||
- Q: Are container houses suitable for small business offices?
- Indeed, container houses prove to be a viable choice for small business offices. They present various advantages that render them suitable for such purposes. To start with, container houses offer a cost-effective solution. Compared to conventional office spaces, their construction and maintenance costs are significantly lower. This proves particularly advantageous for small businesses operating on limited budgets, enabling them to save substantial amounts of money on rent and construction expenses. Moreover, container houses boast high levels of customization. They can be easily modified and tailored to meet the specific needs and requirements of small business offices. Containers can be stacked or interconnected to create larger office spaces, complete with all the necessary amenities, including electricity, plumbing, heating, and air conditioning. Additionally, container houses exhibit portability and flexibility. They can be effortlessly transported to different locations, making them an ideal choice for small businesses that frequently change their office space or operate in multiple areas. This mobility also allows for future expansion or downsizing, depending on the evolving needs of the business. Furthermore, container houses contribute to environmental preservation. By repurposing shipping containers, we can reduce waste and promote sustainability. This serves as a crucial consideration for small businesses aiming to adopt environmentally friendly practices and minimize their carbon footprint. Nevertheless, it is important to acknowledge certain limitations of container houses. The limited space available within a container may not be suitable for businesses requiring extensive office areas or accommodating a significant number of employees. Additionally, container houses may not align with the needs of businesses seeking a more professional or upscale image. In conclusion, container houses offer a suitable alternative for small business offices, providing cost-effectiveness, customization, portability, and eco-friendliness. Nevertheless, it is imperative to thoroughly evaluate the specific needs and requirements of the business before opting for container houses as office spaces.
- Q: What is the difference between an apartment and a house?
- Apartment is a collection of residential, mainland China known as the unit floor or residential buildings
- Q: Can container houses be designed with rooftop gardens?
- Yes, container houses can definitely be designed with rooftop gardens. In fact, container houses provide a great opportunity for incorporating rooftop gardens due to their structural integrity and flexibility. By utilizing the flat surface of the container roof, it is possible to create a thriving garden space that not only enhances the aesthetic appeal of the house but also offers several benefits. Rooftop gardens in container houses can help regulate indoor temperatures by providing insulation and reducing heat transfer. The plants and soil act as a natural barrier, preventing excessive heat from penetrating the house during hot weather and also providing insulation during colder months. This can significantly reduce energy consumption and lower utility bills. Furthermore, rooftop gardens contribute to improving air quality and providing a source of fresh produce. Plants absorb carbon dioxide and release oxygen, thus purifying the air and creating a healthier living environment. Additionally, container houses with rooftop gardens can grow vegetables, herbs, or even fruits, allowing homeowners to have a sustainable food source right at their doorstep. Designing a rooftop garden for a container house requires careful consideration of weight distribution, irrigation systems, and plant selection. Lightweight materials should be used to minimize the load on the container's roof, while efficient irrigation systems such as drip irrigation can ensure that plants receive adequate water without wasting it. Additionally, choosing plants that can thrive in the rooftop environment, such as succulents or drought-tolerant species, can make maintenance easier and more sustainable. In conclusion, container houses can indeed be designed with rooftop gardens, offering numerous benefits including improved insulation, reduced energy consumption, enhanced air quality, and access to fresh produce. With proper planning and design, rooftop gardens can transform container houses into sustainable and eco-friendly homes.
- Q: Are container houses suitable for co-living spaces?
- Yes, container houses can be suitable for co-living spaces. Container houses are versatile, cost-effective, and can be easily modified to fit the needs of co-living arrangements. They offer efficient use of space, can be customized to include common areas and private living spaces, and can be stacked or connected to create larger living spaces. Additionally, container houses can be environmentally friendly, as they are often made from recycled materials.
- Q: Are container houses suitable for vacation or rental properties?
- Certainly, vacation or rental properties can indeed benefit from the suitability of container houses. The rising popularity of these houses can be attributed to their affordability, sustainability, and versatility, which have captured the attention of many in recent years. As a result, they have become an appealing option for property owners seeking to invest in vacation or rental properties without straining their finances. Moreover, container houses offer numerous advantages for vacation or rental properties. Firstly, their cost-effectiveness is noteworthy. Compared to conventional housing options, containers are readily available and relatively inexpensive. This makes them an attractive selection for property owners aiming to invest in vacation or rental properties without incurring excessive costs. Secondly, container houses boast high customizability. Through innovative design and creative thinking, containers can be transformed into contemporary and chic living spaces. They can effortlessly be modified to include essential amenities such as bedrooms, bathrooms, kitchens, and living areas, ensuring that occupants enjoy a comfortable and delightful stay. Additionally, container houses are eco-friendly. By repurposing shipping containers, we are actively reducing waste and promoting sustainability. Moreover, these houses can be equipped with energy-efficient features like solar panels, rainwater harvesting systems, and proper insulation, further lessening their environmental impact. Furthermore, container houses possess portability, which renders them ideal for vacation or rental properties. Their ability to be easily transported to different locations allows property owners to place them in picturesque areas, near the beach, or in other desirable locations to attract tenants or vacationers. The mobility of container houses also enables property owners to explore various markets and maximize their rental income. Nevertheless, it is crucial to consider the potential limitations of container houses for vacation or rental properties. Limited space may be a constraint compared to traditional houses, affecting the number of occupants that can comfortably stay. Additionally, noise insulation may present a challenge, necessitating the implementation of proper insulation and soundproofing measures. In conclusion, container houses indisputably fulfill the criteria for vacation or rental properties. Their affordability, versatility, and eco-friendliness make them an enticing choice for property owners. With appropriate customization and design, container houses can provide a distinctive and comfortable experience for vacationers or tenants, establishing them as an excellent investment option for those in the hospitality or rental industry.
- Q: Buy a container when the house, legally allowed?
- The container needs to be placed in place, and usually, unless the purchase of a house
- Q: Are container houses secure?
- Container houses can be just as secure as traditional houses, if not more. The steel structure of shipping containers provides a strong and durable shell, making it difficult for intruders to break into. Additionally, container houses can be equipped with high-quality doors, windows, and security systems to further enhance their security. Moreover, container houses can be built with added security features such as reinforced lock systems, security cameras, and motion sensor lights that can be easily integrated into the container's design. These features can make container houses even more secure than some conventional homes. It is important to note that security measures should be taken regardless of the type of house. With proper planning and implementation of security features, container houses can offer the same level of security as traditional houses, if not better.
- Q: What does the villa mean?
- but also mainly reflects the quality of life and enjoy the characteristics of high-level residence
- Q: Can container houses be designed with a home gym?
- Yes, container houses can definitely be designed with a home gym. Container houses are highly customizable and can be transformed into any type of living space, including a home gym. The open and flexible layout of container houses allows for the inclusion of various amenities, such as exercise equipment, weights, and even space for yoga or aerobics. Additionally, containers can be modified to have large windows or skylights, providing natural lighting and a spacious feel to the home gym. With proper planning and design, container houses can be tailored to suit individual fitness needs and preferences, creating a functional and convenient workout space within the confines of a container.
- Q: What are the common challenges in building a container house?
- When constructing a container house, there are various challenges to consider, although the concept is innovative and cost-effective. Some common challenges include the following: 1. Structural modifications are necessary since containers are originally designed for heavy loads on their four corners. To convert them into living spaces, substantial structural changes are needed. These modifications involve cutting openings for doors and windows, reinforcing walls, and adding additional support to maintain the structural integrity of the container house. 2. Insulation and ventilation are crucial due to the steel composition of containers, which easily conducts heat or cold. Proper insulation is essential for maintaining a comfortable living environment. Additionally, sufficient ventilation must be planned to prevent condensation and ensure proper airflow within the limited space. 3. Plumbing and electrical systems may pose challenges due to the limited space available in a container house. Adequate planning is necessary to ensure the proper placement and connection of pipes, wires, and outlets, while also complying with building codes and regulations. 4. Obtaining building permits and adhering to regulations can be a challenge depending on the location. Some areas have specific regulations for container houses that must be followed to ensure legal compliance. 5. Transportation and site access can be difficult due to the large and heavy nature of containers. In remote areas or limited spaces, careful planning and coordination are required to transport the containers and ensure access to the building site. 6. Limited space and design flexibility are inherent to container houses due to their fixed dimensions. Efficient space planning and creative design solutions are necessary to maximize the available space and ensure a functional and comfortable living environment. 7. Environmental considerations are important since containers may have previously transported goods, which could introduce hazardous materials or toxic substances. Proper cleaning and treatment of the container are necessary to ensure a safe living environment. Despite these challenges, container houses offer unique advantages such as affordability, sustainability, and mobility. By engaging in proper planning, seeking professional assistance, and paying attention to detail, these challenges can be overcome, resulting in a distinctive and environmentally friendly living space.
Send your message to us
prefabricated wooden house
- Loading Port:
- China Main Port
- Payment Terms:
- TT OR LC
- Min Order Qty:
- -
- Supply Capability:
- -
OKorder Service Pledge
Quality Product, Order Online Tracking, Timely Delivery
OKorder Financial Service
Credit Rating, Credit Services, Credit Purchasing
Similar products
Hot products
Hot Searches
Related keywords
