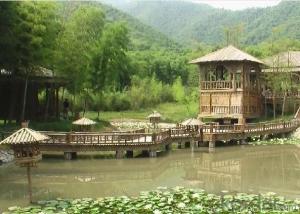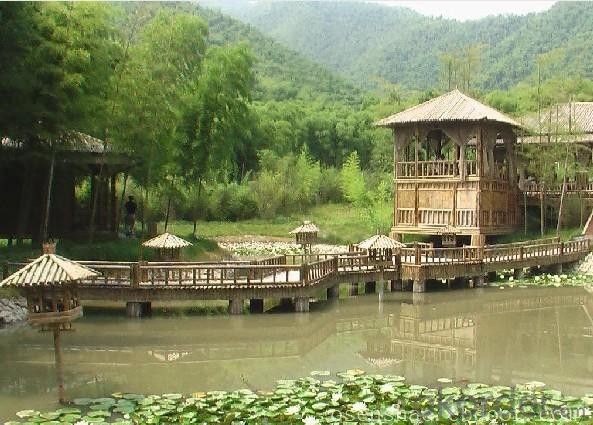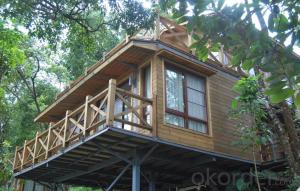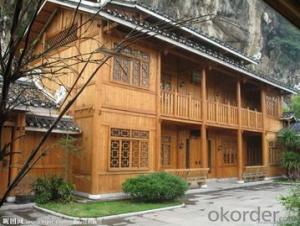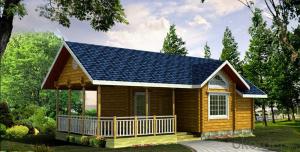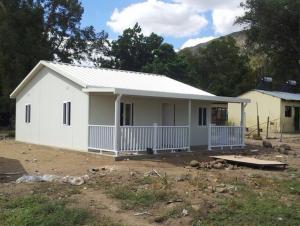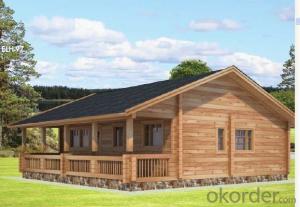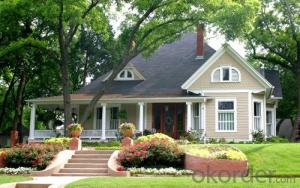Prefab wooden House
- Loading Port:
- China Main Port
- Payment Terms:
- TT OR LC
- Min Order Qty:
- -
- Supply Capability:
- -
OKorder Service Pledge
OKorder Financial Service
You Might Also Like
wooden villa house
Simple and founctional family living house
Size:1420(L)cm x 790(W)cm x 418.5/293cm
Materail:SPF improt form Canada
Thickness of the wal:7.3 cm,thickness of the floor:2.3cm,thickness of the roof:1.7cm
Pattern:single -floor with three bedrooms + one living room + one dinning room +one kitchen +two bathrooms+one terrace
1,It's a nature and comfortable home
2,wooden house with exllent design.
3,economic, enviromental protect.
4,professional manufacture.
5,nature happiness
6,various styles
7,fire prevention
8,vibration resistance
- Q: Can container houses be designed with a wheelchair-accessible layout?
- Yes, container houses can be designed with a wheelchair-accessible layout. With proper planning and design, container houses can be modified to include features such as wider doorways, ramps, accessible bathrooms, and open floor plans to accommodate wheelchair users. Additionally, adaptable furniture and storage solutions can be incorporated to enhance accessibility and maneuverability within the space.
- Q: Can container houses be built with a home automation system?
- Yes, container houses can certainly be built with a home automation system. The use of a home automation system allows for the integration and control of various electronic devices and systems within the container house. This includes but is not limited to lighting, heating and cooling systems, security cameras, door locks, and entertainment systems. With the help of sensors, controllers, and a central hub, the home automation system can provide convenience, energy efficiency, and enhanced security for the occupants of the container house. The modular nature of container houses also makes it relatively easier to install and customize the home automation system according to the specific needs and preferences of the homeowners. Whether it's controlling the temperature remotely, setting up automated lighting schedules, or monitoring the security of the house from a smartphone, container houses can definitely benefit from the integration of a home automation system.
- Q: Are container houses suitable for campgrounds or glamping sites?
- Yes, container houses can be suitable for campgrounds or glamping sites. They are versatile, cost-effective, and can be easily transported and set up in different locations. Container houses can provide comfortable and functional accommodation for campers or glampers, offering amenities like beds, kitchens, bathrooms, and other necessary facilities. Additionally, their unique and modern design can add a touch of innovation and appeal to campgrounds or glamping sites.
- Q: Are container houses suitable for vacation homes or Airbnb rentals?
- Container houses are a great option for vacation homes or Airbnb rentals for several reasons. To begin with, they are cost-effective compared to traditional homes, making them an attractive choice. They are relatively cheaper to purchase or build, allowing homeowners to invest in other aspects of their vacation property or potentially offer lower rental rates to attract more guests. Another advantage is that container houses are portable and can be easily moved to different locations. This makes them ideal for vacation homes, as owners can relocate them to different scenic spots or even rent them out to guests in other areas. This flexibility allows for a unique and diverse vacation experience. Furthermore, container houses can be customized to fit specific design preferences and requirements. They can be transformed into stylish and comfortable living spaces with all the necessary amenities, such as bedrooms, bathrooms, kitchens, and living areas. With proper insulation and ventilation, container houses can provide a cozy and enjoyable stay for guests. In addition, container houses are environmentally friendly options for vacation homes or Airbnb rentals. By repurposing shipping containers, these homes contribute to reducing waste and utilizing existing resources. Additionally, container houses can be equipped with sustainable features like solar panels, rainwater collection systems, and energy-efficient appliances, further reducing their environmental impact. To conclude, container houses are a suitable choice for vacation homes or Airbnb rentals because of their cost-effectiveness, portability, customizable nature, and environmental friendliness. These unique and versatile properties can provide an affordable and memorable vacation experience for guests while offering homeowners the opportunity to stand out in the market.
- Q: Can container houses be designed as weekend getaway homes?
- Yes, container houses can definitely be designed as weekend getaway homes. Due to their portability, durability, and cost-effectiveness, container houses offer a unique opportunity for creating stylish and comfortable weekend retreats. They can be customized to include all the necessary amenities, such as bedrooms, bathrooms, kitchens, and living spaces, making them a perfect choice for a quick escape from the city or as a vacation home.
- Q: Are container houses suitable for military housing?
- Container houses can be a suitable option for military housing due to their durability, mobility, and cost-effectiveness. These houses are built using shipping containers that are designed to withstand harsh conditions, making them ideal for military bases located in various environments. Container houses can easily be transported to different locations, allowing military personnel to be deployed quickly and efficiently. Additionally, the modular nature of these houses allows for easy expansion or reduction of living spaces based on the needs of the military. Furthermore, container houses are typically more affordable compared to traditional housing options, which can be beneficial for the military's budget constraints. Overall, container houses provide a practical and viable solution for military housing needs.
- Q: Can container houses be built with a home office or study area?
- Yes, container houses can definitely be built with a home office or study area. One of the great advantages of container houses is their versatility and adaptability. They can be easily modified and customized to suit the specific needs and preferences of the homeowner. To create a home office or study area in a container house, the container can be divided into different sections or rooms. The partition walls can be added to create a separate space for work or study. These walls can be made of various materials, such as drywall or plywood, depending on the desired aesthetic and functionality. Additionally, windows can be strategically placed to provide ample natural light, which is essential for a productive work or study environment. Adequate insulation can be installed to ensure a comfortable temperature throughout the year. Furthermore, container houses can also be equipped with the necessary electrical outlets and internet connections to support the operation of computers, printers, and other office or study equipment. Overall, container houses offer a great opportunity to have a dedicated home office or study area. With proper planning and design, these spaces can be functional, comfortable, and conducive to productivity and focus.
- Q: Are container houses suitable for individuals who prefer a minimalist lifestyle?
- Absolutely, container houses are a perfect fit for individuals who embrace a minimalist lifestyle. Renowned for their simplicity and efficiency, container houses are the ultimate choice for minimalists. Constructed using recycled shipping containers, these houses have a limited amount of space, which compels individuals to downsize and prioritize their belongings. This limitation facilitates the adoption of a minimalist mindset. Container houses are ingeniously designed to optimize space utilization and minimize waste. With their open floor plans and ingenious storage solutions, these houses create a clutter-free living environment for minimalists. Additionally, the small size of container houses encourages individuals to focus on essential items and avoid unnecessary possessions. Moreover, container houses can be customized to cater to minimalist preferences. The interior design can be kept clean and minimal, with functional furniture, neutral color schemes, and ample natural light. By maintaining a minimal and uncluttered design, individuals can create a serene and tranquil living space that complements their minimalist lifestyle. Not only do container houses appeal to minimalists, but they also offer sustainability benefits. By repurposing shipping containers, these houses contribute to waste reduction and promote eco-friendly living. Minimalists often value sustainability and ethical choices, making container houses an excellent option for those seeking a minimalist lifestyle without compromising their environmental values. In summary, container houses provide a practical and aesthetically pleasing solution for individuals who embrace a minimalist lifestyle. These houses offer simplicity, efficiency, sustainability, and endless possibilities for creative design, making them an ideal choice for minimalists seeking a balanced and intentional way of life.
- Q: Can container houses be designed with a double-height ceiling or mezzanine level?
- Container houses have the potential to incorporate a double-height ceiling or mezzanine level into their design. The versatility and adaptability of container houses offer a range of design possibilities. With careful planning and consideration of the structure, container houses can be modified to accommodate a double-height ceiling or mezzanine level. Opting for a double-height ceiling can create a sense of spaciousness and openness within a container house. By eliminating the ceiling of one container and connecting it to the floor of another container, the space between the two containers can be expanded, resulting in a taller and visually appealing living area. This design choice maximizes natural light and ventilation, providing a larger and more comfortable interior. Similarly, container houses can incorporate a mezzanine level into their design. A mezzanine is a partial floor situated between the main floor and the ceiling. It can be utilized to create additional living space, such as a loft area for a bedroom or a study. Constructing mezzanines in container houses requires the use of steel framing or other suitable materials to ensure structural integrity. When considering a double-height ceiling or mezzanine level, it is crucial to take into account the weight-bearing capacity of the containers and the necessary structural modifications. Consulting a professional architect or structural engineer is highly recommended to guarantee the safety and stability of the container house design. In conclusion, container houses offer the opportunity to incorporate a double-height ceiling or mezzanine level. These design options enhance the uniqueness and functionality of container houses, making them an attractive choice for those seeking innovative and adaptable housing solutions.
- Q: Are container houses suitable for extreme climates?
- The suitability of container houses in extreme climates depends largely on the design and insulation of the structure. Proper planning and modifications can enable container houses to withstand harsh weather conditions and provide a comfortable living environment. Temperature control is one of the main challenges in extreme climates. Effective insulation can prevent excessive heat loss or gain in container houses. This can be achieved by using high-quality insulation materials and adding extra layers to the walls, floors, and roofs. Insulation also helps to reduce energy consumption for heating or cooling, making container houses more sustainable. In extremely cold climates, container house design can be optimized to maximize heat retention. This may involve installing double-glazed windows, using insulated doors, and incorporating passive solar techniques such as orienting the house to capture sunlight. Additionally, heating systems such as radiant floor heating or wood stoves can enhance thermal comfort inside the container house. In areas with scorching heat or high humidity, container houses can be adapted to provide better ventilation and airflow. This can be achieved by incorporating windows, skylights, or even adding a rooftop garden or green roof to reduce heat absorption. Cross-ventilation can also be achieved by strategically placing windows or using fans to circulate air effectively. Moreover, container houses can be designed to withstand extreme weather events like hurricanes or earthquakes. Reinforcements such as steel frames or additional support columns can be added to increase stability and resilience. However, it is important to note that container houses in extreme climates may require additional maintenance and regular inspections. This is to ensure that the insulation remains intact, there are no leaks, and the structure is in good condition to withstand any weather conditions. In conclusion, container houses can be suitable for extreme climates with proper design, insulation, and modifications. While they may require extra considerations and maintenance, container houses offer an affordable and sustainable housing solution that can withstand the challenges of extreme weather conditions.
Send your message to us
Prefab wooden House
- Loading Port:
- China Main Port
- Payment Terms:
- TT OR LC
- Min Order Qty:
- -
- Supply Capability:
- -
OKorder Service Pledge
OKorder Financial Service
Similar products
Hot products
Hot Searches
Related keywords
