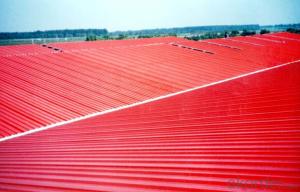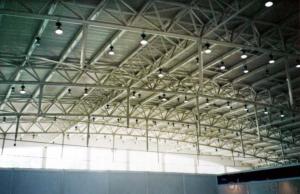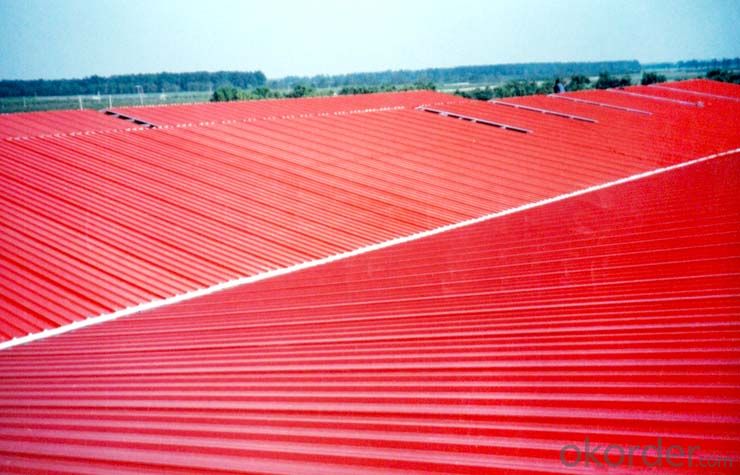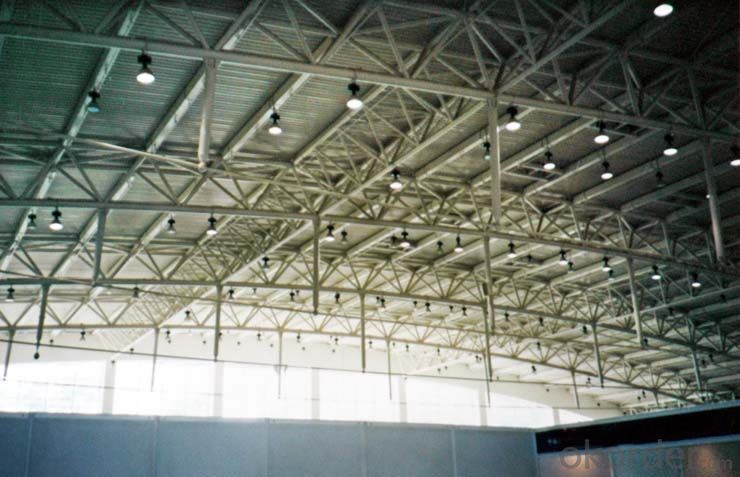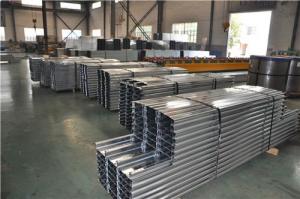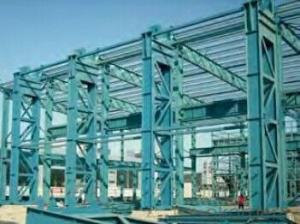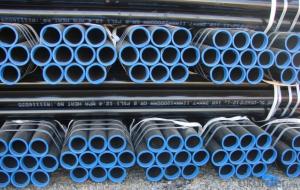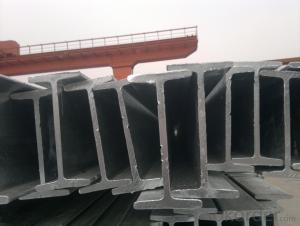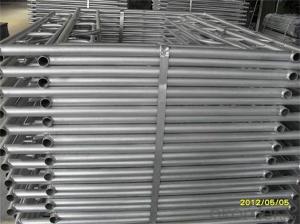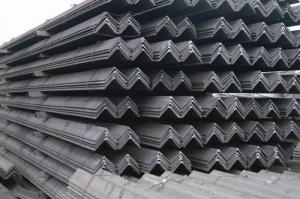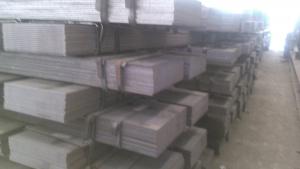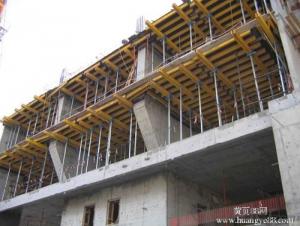Pre-Engineered Steel Building Q235
- Loading Port:
- China Main Port
- Payment Terms:
- TT OR LC
- Min Order Qty:
- -
- Supply Capability:
- -
OKorder Service Pledge
OKorder Financial Service
You Might Also Like
| Name | Item | Details |
| Main steel frame | Steel beam steel post | Steel Q235,processing |
| Welding | Automatic arc welding | |
| Derusting | Blasting derusting | |
| Painting | Primer,coating,fluorocarbon paint(grey) | |
| Intensive screw | Grade 10.9 | |
| Purlin screw | | |
| Archor bolt | M20,Steel Q235 | |
| Brace | Tie bar | Φ89*3mm,Steel Q235,process and painted |
| Purlin support | Steel Q235,process and painted | |
| Fixed tray | Steel Q235,process and painted | |
| Ground tray | Steel Q235,process and painted | |
| Cross support | Φ12mm,Steel Q235,process and painted | |
| Intensive bolt | Φ24mm,Steel Q235,process and painted Q235 | |
| Roof | EPS Sandwich panel | 75mm corrugated sandwich panels.EPSdensity:14kgs/CBM.steel sheet thickness:0.4mm. |
| Flashing, capping | 0.5mm color steel sheet | |
| Roof | fastener | Glue,self drilling nails |
| Hot galvanzed purlin | C160*60*20*2.5mm | |
| Edge cover | 0.5mm color steel sheet | |
| Wall | 75mm sandwich wall panel | 75mm corrugated sandwich panels.EPSdensity:14kgs/CBM.steel sheet thickness:0.4mm. |
| Ground channel | 0.5mm color steel sheet | |
| Hot galvanzed purlin | C160*60*20*2.5mm | |
| Corner cover | 0.5mm color steel sheet 0.5mm | |
| Gate | 3000*3500roller door | |
| Window | PVC sliding window 3000*1000(W*H) | |
| 0.5mm color steel sheet | |
| fastener | Glue,self drilling nail | |
| Drainge System | Steel Gutter | 0.5mm color steel sheet |
| PVC drainpipe | |
More Details
1. Wall and roof materials : EPS/Rockwool/PU/PIR Sandwich Panel/Steel sheet
2. Color: normally, white gray, blue and red;or custom
3. Moudle: Single slope or double slop;
4. Window material: Plastic steel or aluminum, swing or slidding
5. Door: sliding dooor made of Sandwich panel /roller door like Manual rolling door or automatic rolling door
Erection : Main steel structure--pre made galvanized steel columns /beams /purlins
Buidling Features:
1. Durable and relocatable
2. Flexible design
3. Fast installation
4.Competive price/low cost
1. Durablestructure: light steel structure is the frame of our building, which meets the design requirements of steel structure.
2. Easy to assemble and disassemble: Standardized pre made components make it easy to install and dismantle. It is especially suitable for emergency projects.
3. Environment friendly and economical: Reasonalbe design makes it reusable. The reusable character makes it environment friendly and economical.
4. Low cost: First class material, reasonable price, once and for all investment, low requirements for base and short completion time make it cost efficient.
5. Relocatable: It can be relocated up to 10 times. It has 30 to 50 years durabili
- Q: What is the role of an engineer in designing steel structures?
- The role of an engineer in designing steel structures is to ensure the structural integrity, safety, and functionality of the steel structure. They use their technical knowledge and expertise to analyze the loads and forces that the structure will be subjected to, and design the steel members and connections accordingly. Engineers also consider factors such as materials, construction methods, and environmental conditions to optimize the design. They collaborate with architects, contractors, and other stakeholders to develop cost-effective and efficient steel structures that meet the project requirements and comply with relevant codes and standards.
- Q: What are the factors to consider when designing steel structures for architectural flexibility?
- To achieve the desired outcome when designing steel structures for architectural flexibility, it is important to consider several factors. These factors encompass: 1. Load-bearing capacity: The steel structure must be able to withstand anticipated loads, including dead loads (the weight of the structure itself) and live loads (such as occupants, furniture, and equipment). The design should also account for potential changes in load distribution caused by architectural flexibility. 2. Structural stability: A stable steel frame is essential for architectural flexibility. The design should anticipate changes in the building's configuration and ensure that the structure remains stable under various conditions. 3. Design flexibility: The steel structure should be designed with flexibility in mind, allowing for modifications and adaptations to the architectural layout. This can be achieved through the use of modular components, adjustable connections, and flexible framing systems that can accommodate changes in the building's function or layout. 4. Integration of mechanical, electrical, and plumbing systems: It is important to consider the integration of mechanical, electrical, and plumbing systems within the steel structure. This requires coordination with architects and engineers to ensure that the necessary infrastructure can be easily integrated and modified as needed. 5. Fire resistance: The steel structure must meet fire safety regulations and guidelines. The design should incorporate fire-resistant materials and systems to ensure the safety of occupants and minimize damage in the event of a fire. 6. Durability and maintenance: The design should consider the long-term durability and maintenance requirements of the steel structure. This includes factors such as corrosion protection, access for inspections and repairs, and the selection of materials that are resistant to wear and tear. 7. Aesthetic considerations: Architectural flexibility often involves creating visually appealing spaces. The design should take into account the aesthetic requirements of the project, including the desired architectural style, finishes, and integration with other building elements. 8. Sustainability: The steel structure should incorporate sustainable design principles, considering factors such as energy efficiency, use of recycled materials, and the potential for future adaptability and reuse. In conclusion, designing steel structures for architectural flexibility necessitates a comprehensive understanding of structural engineering principles, building codes, and the specific needs of the project. Collaboration between architects, engineers, and other stakeholders is crucial to achieve a successful and flexible design solution.
- Q: What is the difference between a steel building and a steel bridge?
- The main difference between a steel building and a steel bridge lies in their purpose and design. A steel building is constructed to provide a shelter or space for various activities such as living, working, or storing goods. It typically consists of a framework made of steel columns and beams, with walls and a roof system attached. The primary goal of a steel building is to create a safe and functional interior space that meets specific requirements such as load-bearing capacity, insulation, and aesthetics. Steel buildings are commonly used for residential, commercial, industrial, or agricultural purposes. On the other hand, a steel bridge is designed to provide passage over obstacles such as rivers, valleys, or roads. It is a structure that spans across a gap, supported by piers or abutments, and allows the movement of vehicles, pedestrians, or other forms of transportation. Steel bridges are engineered to withstand heavy loads, including the weight of vehicles and environmental forces like wind and seismic activities. They must adhere to strict safety standards and design codes to ensure their structural integrity and longevity. In terms of design and construction, steel buildings and steel bridges also differ. Steel buildings often have a more flexible design, allowing for customization and alterations to accommodate different floor plans or interior layouts. They can be constructed using various methods, such as pre-engineered building systems or conventional steel framing techniques. Steel bridges, on the other hand, require a more specialized engineering approach. The design of a steel bridge involves complex calculations to determine the appropriate size, shape, and placement of structural elements. The construction process often involves assembling various components off-site and then lifting or sliding them into position to minimize traffic disruption during installation. In summary, while both steel buildings and steel bridges are constructed using the same material, their purpose, design, and construction methods differ significantly. Steel buildings focus on creating functional and customizable interior spaces, while steel bridges prioritize providing safe and efficient passage over obstacles.
- Q: How are steel structures designed for efficient use of energy resources?
- There are several ways in which energy resources can be efficiently utilized in the design of steel structures. To begin with, steel is an incredibly durable and long-lasting material, which means that structures made from it do not require frequent replacement or repair. This not only saves energy by reducing the need for manufacturing and transportation of materials, but also decreases the amount of energy required for ongoing maintenance. Moreover, it is possible to design steel structures in a manner that optimizes natural lighting and ventilation. By incorporating large windows, skylights, and open floor plans, it becomes possible to maximize the use of natural light, thereby reducing the need for artificial lighting during daylight hours. Similarly, well-designed ventilation systems can make use of natural airflows to maintain a comfortable indoor environment, thus diminishing the need for air conditioning or heating. In addition, it is feasible to design steel structures in a way that incorporates energy-efficient insulation materials. Proper insulation helps to minimize the transfer of heat, thereby keeping the interior temperature stable and decreasing the need for excessive heating or cooling. This not only saves energy, but also enhances the overall comfort and energy efficiency of the building. Furthermore, it is possible to design steel structures to accommodate renewable energy systems like solar panels or wind turbines. These systems can be integrated into the building's design, allowing them to harness clean and sustainable energy sources in order to power the structure. By generating their own energy, steel structures can significantly reduce their reliance on traditional energy sources. Finally, steel structures can be designed to maximize the utilization of recycled materials. Steel is a material that can be easily recycled, and incorporating recycled steel into the construction process helps to conserve energy and reduce the demand for new raw materials. By selecting sustainable and environmentally friendly materials, steel structures can contribute to a more energy-efficient and eco-friendly built environment. In conclusion, by taking into account factors such as durability, natural lighting and ventilation, insulation, renewable energy systems, and the use of recycled materials, it is possible to design steel structures that efficiently utilize energy resources. This results in reduced energy consumption and promotes sustainability.
- Q: Can steel structures be designed to be resistant to electromagnetic pulses?
- Yes, steel structures can be designed to be resistant to electromagnetic pulses (EMPs). EMPs are high-intensity bursts of electromagnetic radiation that can cause significant damage to electronic devices and electrical systems. To protect against EMPs, certain measures can be taken during the design and construction of steel structures. One approach is to create a Faraday cage or a shielded enclosure using steel. A Faraday cage is an enclosure made of conductive material, such as steel, that can block or divert electromagnetic fields. By surrounding sensitive equipment or critical infrastructure with a steel enclosure, the EMP's electromagnetic radiation can be redirected away from the protected area, minimizing its impact. Additionally, grounding techniques can be employed to dissipate the energy of an EMP. Steel structures can be designed with proper grounding systems that redirect the electromagnetic energy into the ground, minimizing its effect on the structure and its contents. Furthermore, the selection of materials and components used in the construction of steel structures can also contribute to their resistance against EMPs. For example, non-metallic materials can be minimized or avoided in critical areas, as they are more susceptible to damage from electromagnetic radiation. It is important to note that the level of resistance to EMPs depends on the specific design and construction measures implemented. Therefore, it is crucial to consult with experts in the field of electromagnetic shielding and protection to ensure the most effective design for the intended purpose of the steel structure.
- Q: How are steel structures designed to be resistant to corrosion in industrial settings?
- Various methods are employed to ensure that steel structures in industrial settings remain resistant to corrosion. Among these methods, the use of protective coatings is one of the most common. These coatings serve as a barrier between the steel surface and its surroundings, preventing corrosive substances from directly contacting the metal. Examples of protective coatings include paint, epoxy, and galvanizing. Paint coatings are frequently used as the primary defense against corrosion. They create a protective layer that seals the steel surface, preventing moisture and chemicals from reaching the metal. On the other hand, epoxy coatings are more durable and better equipped to withstand harsh industrial environments, making them suitable for such settings. Another effective method of corrosion protection is galvanizing. This involves coating the steel with a layer of zinc, which acts as a sacrificial anode. When exposed to corrosive substances, the zinc layer corrodes instead of the steel, thus safeguarding it. Galvanizing is particularly beneficial in environments with high humidity or exposure to saltwater. In addition to protective coatings, steel structures can be designed with features that minimize the risk of corrosion. Incorporating proper drainage systems, for example, prevents water accumulation on the steel surfaces, thereby reducing the likelihood of corrosion caused by prolonged exposure to moisture. Regular maintenance and inspection are crucial to maintaining the long-term corrosion resistance of steel structures in industrial settings. This includes routine cleaning, inspecting coatings for damage or wear, and promptly repairing any defects or damages. By adhering to these practices, steel structures can preserve their integrity and corrosion resistance, ensuring their longevity in harsh industrial environments.
- Q: What are the different types of steel columns and beams?
- There are several different types of steel columns and beams used in construction, including I-beams, H-beams, C-channels, and box beams. Each type has its own specific shape and design, which determines its load-bearing capacity and suitability for different structural applications.
- Q: What are the factors affecting the structural stability of steel structures?
- There are several factors that can affect the structural stability of steel structures. These include the quality and strength of the steel used, the design and construction techniques employed, the presence of any structural defects or damage, the loads and forces acting on the structure, and the environmental conditions such as temperature, humidity, and corrosion. Additionally, factors such as maintenance and regular inspections play a crucial role in ensuring the long-term stability of steel structures.
- Q: What are the design considerations for steel parking structures?
- Considerations for the design of steel parking structures encompass the following: 1. Ensuring Structural Integrity: The design must account for the ability to withstand the weight of multiple vehicles, as well as the dynamic loads arising from movement and vibrations. The structural system should be robust, capable of resisting impacts, wind loads, and seismic forces. 2. Maximizing Space Efficiency: It is imperative to maximize parking capacity within the available area. The design should minimize wasted space, optimize parking layouts, and incorporate efficient circulation patterns for both vehicles and pedestrians. 3. Prioritizing Durability: The design should address the prevention of corrosion and degradation over time. This involves implementing appropriate surface coatings, corrosion protection measures, and maintenance protocols to ensure the longevity and safety of the structure. 4. Emphasizing Fire Safety: Fire safety is of utmost importance in parking structures. The design should integrate fire-resistant materials, adequate fire suppression systems, and safe egress routes for occupants. Moreover, the structure should facilitate easy access for firefighting equipment. 5. Ensuring Lighting and Ventilation: Adequate lighting and ventilation are indispensable for user comfort and safety. The design should incorporate ample natural and artificial lighting, as well as effective ventilation systems, to create a pleasant and secure environment for drivers and pedestrians. 6. Promoting Accessibility: Steel parking structures should be designed to accommodate individuals with disabilities, ensuring the provision of accessible parking spaces, ramps, elevators, and compliant signage. 7. Minimizing Environmental Impact: Sustainable design practices should be considered to reduce the environmental impact of parking structures. This may involve incorporating green building techniques, rainwater harvesting, energy-efficient lighting, and the use of recycled materials. 8. Considering Aesthetics: The design should take into account the visual impact on the surrounding area. The structure should harmonize with the overall architectural context, employing aesthetically pleasing materials, colors, and facade treatments. 9. Enhancing Security: Security measures should be integrated into the design, encompassing surveillance systems, access control, and adequate lighting to enhance user safety and deter criminal activities. 10. Ensuring Cost-effectiveness: The design should strike a balance between functionality, durability, and aesthetics within the allocated budget. Efficient utilization of materials, construction methods, and maintenance considerations should be taken into account to ensure cost-effectiveness throughout the lifespan of the structure.
- Q: What are the common design considerations for steel structures in museums and cultural buildings?
- Some common design considerations for steel structures in museums and cultural buildings include: 1. Structural Integrity: Steel is chosen for its strength and durability, ensuring the safety and stability of the buildings. The design should consider the load-bearing capacity of the steel structure to accommodate the weight of exhibits, equipment, and visitors. 2. Flexibility and Adaptability: Steel allows for flexibility in design, enabling architects to create large open spaces and accommodate future changes or expansions in the building layout. This is particularly important for museums and cultural buildings where exhibit layouts may change over time. 3. Aesthetics: The visual appeal of a museum or cultural building is crucial to its overall design. Steel structures offer various architectural possibilities, allowing for unique and visually striking designs that enhance the cultural significance of the building. 4. Environmental Considerations: Sustainable design is a major consideration in modern construction. Steel is a highly recyclable material, and its use in museum and cultural building structures can contribute to achieving sustainability goals. 5. Acoustic and Thermal Performance: Museums and cultural buildings often require controlled environments to protect sensitive exhibits. Steel structures can provide excellent acoustic and thermal insulation, helping to maintain stable temperature and humidity levels within the building. 6. Fire Resistance: Fire safety is a critical factor in the design of any building, especially those housing valuable artifacts or historic items. Steel structures can be designed to meet fire resistance standards, ensuring the safety and preservation of the cultural assets. 7. Construction Speed and Efficiency: Steel structures are typically prefabricated off-site, allowing for faster construction times. This can be advantageous when there are tight deadlines or budget constraints for museum or cultural building projects. Overall, the design considerations for steel structures in museums and cultural buildings revolve around structural integrity, flexibility, aesthetics, sustainability, environmental performance, fire safety, and efficient construction methods.
Send your message to us
Pre-Engineered Steel Building Q235
- Loading Port:
- China Main Port
- Payment Terms:
- TT OR LC
- Min Order Qty:
- -
- Supply Capability:
- -
OKorder Service Pledge
OKorder Financial Service
Similar products
Hot products
Hot Searches
Related keywords
