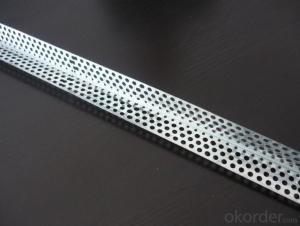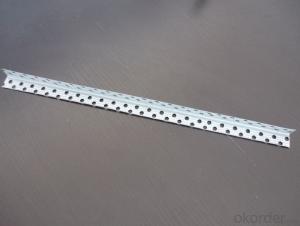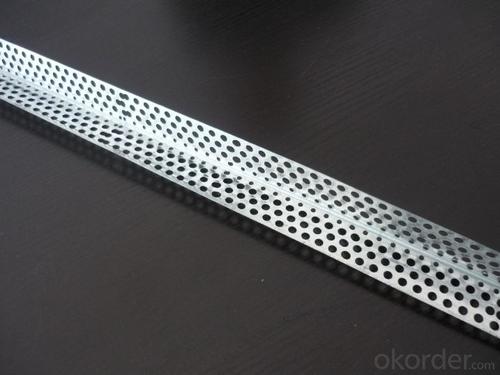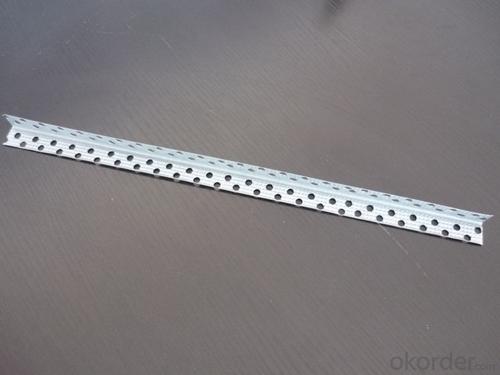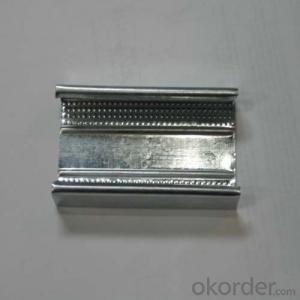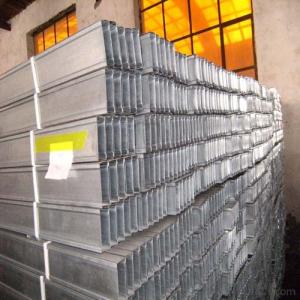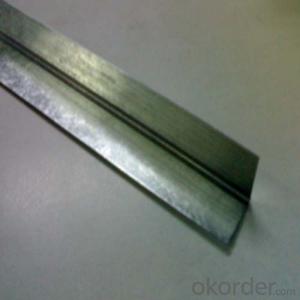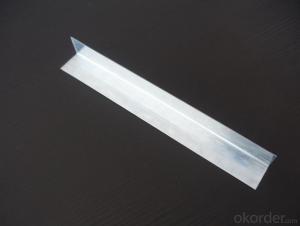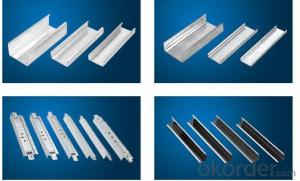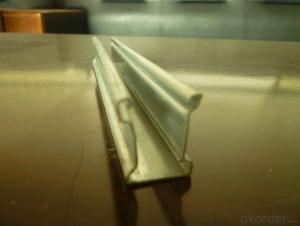Perforated Wall Angles Ceiling Profile
OKorder Service Pledge
OKorder Financial Service
You Might Also Like
Specifications:
1. Material: Galvanized Steel Sheet
2. Items: Crab connector, U-shape, Wall angles and etc.
3. Size: Standard or customized
4. Thickness: Standard or customized
5. Use: For steel profile (ceiling and partition systems)
Feature:
1. Light weight, high strength, safely;
2. High zinc coating, moistureproof, fireproof;
3. Easy and fast for installation, time-saving;
4. Durable, long time life;
5. Recyclable, environment friendly;
6. Can supply products based on specific requirements;
7. Prompt delivery, high quality, competitive price and complete sets of style;
- Q: Please give valid certificate, thank you! The
- Look at the keel is not used with light steel keel, and now a lot of use in the wooden side to do keel, wooden time will be a long deformation and rot. If it is light steel keel, then generally do not need re-examination, the original plate is not too heavy, coupled with such a large area of flat, and now have not heard of the installation after the fall, as long as the installation is not special , With a decade or eight years of no matter. Valid certificate, sorry, no time. I do an integrated ceiling, understand some of the ceiling.
- Q: I am a novice . The How the keel is fixed on the ceiling of the hairy house. The Also gypsum board ceiling gypsum board is how to install on the keel I think: it will not fall? Is it to take nails or what glue up? What is the use of the boom (the ceiling will seem to use ..)
- There are standard hanging with the nails, fixed on the keel, will not fall, Of course, this is also a construction standard, not the same shed with the material will be different.
- Q: Toilet integrated ceiling with good or good light steel keel good
- Of course the light steel keel is good. Wood keel gradually not used in the bathroom, the ceiling is not ventilated, a long time will be wet moldy. Reminded one, many brands of multi-grade ceiling, to their own to compare the choice of different stores.
- Q: Decoration light steel keel ceiling in the side of the keel main keel vice keel What is the meaning?
- Edge keel for the wall, and now generally use wood keel fixed, the main keel is the main bone, is fixed with a screw on the top, one connected to the keel. There are two kinds of manned and not. The vice keel is stuck directly on the main keel.
- Q: Would like to ask about the difference between the two and the construction process, which also a cheaper ceiling ah?
- The difference is simple, Use the wood to do keel cheap, but not strong; with Cyclobalanopsis keel firm, really expensive. In fact, the wood is not so strong. Qinggang keel is also not where you go.
- Q: Tectonic levels and practices of light steel keel
- First find the ceiling of the horizontal line, and then installed in the roof on the big expansion screws. Under the boom, the distance from the boom do not exceed 80mm installation hook, and then on the 38 keel hanging with the installation of the vice keel we generally do 40mm grid, gypsum board specifications are 120mm / 3000mm. Gypsum board installation to stay, 5mm gap. Then there is adhesive powder leveling. And then stick to the bandage, in the putty putty, brush paint.
- Q: Light steel keel ceiling price 60 level probably need much money
- A square about a hundred or so package materials
- Q: Seeking: light steel keel mineral wool board ceiling, the general how much money a square? (The installation is complete)
- First to correct your mistake on the argument, the installation of mineral wool board dragon skeleton is called paint keel, rather than light steel keel. Second, the current market in Chongqing market point of view, Long card and Star USG mineral wool board is better, plus paint keel matching system and auxiliary materials (screw, expansion sets, T-type hanging pieces) and labor costs, loss , Management fees, etc., estimated at 48 yuan / square or so. For more information, please contact: Chongqing letter Lan Lan Fort Building Materials Co., Ltd.
- Q: Light steel keel moisture-proof gypsum board ceiling which is the grass-roots which is the surface layer?
- 1, gypsum board ceiling does not require the floor, which is fixed on the light steel keel above. In order to prevent the board due to deformation cracking, there are ceiling to do double gypsum board ceiling. 2, if the ceiling has a shape, can be made of wood-based board to shape the profile of tires, and then seal the gypsum board to do latex paint. 3, in the wood grass-roots board on the batch of putty put the latex paint is not good, will crack, because the moisture absorption of wood products, it is recommended to seal the gypsum board cover again to do latex paint.
- Q: Wood keel and light steel keel were used for where?
- Wood keel is generally used in the living room and aisle ceiling, light steel keel used in the kitchen bathroom ceiling
Send your message to us
Perforated Wall Angles Ceiling Profile
OKorder Service Pledge
OKorder Financial Service
Similar products
Hot products
Hot Searches
Related keywords
