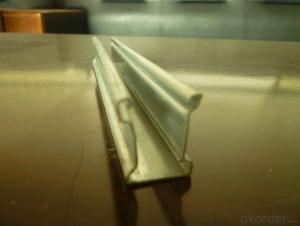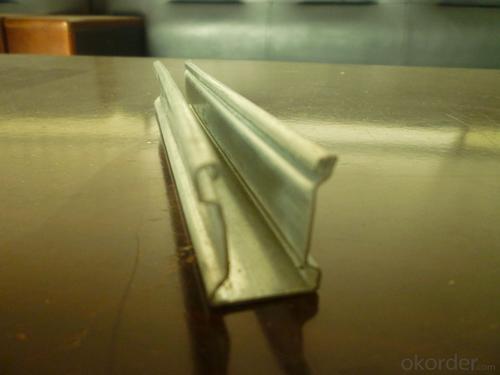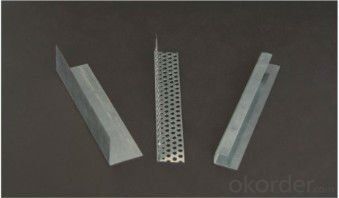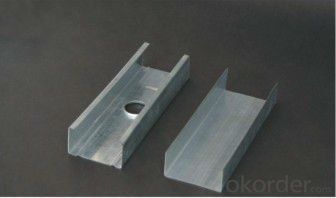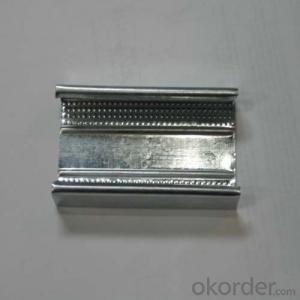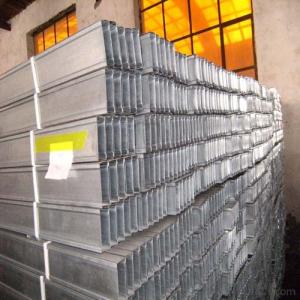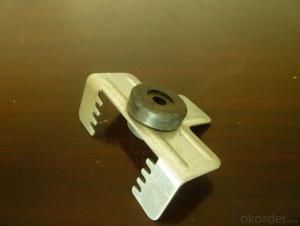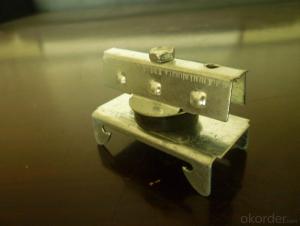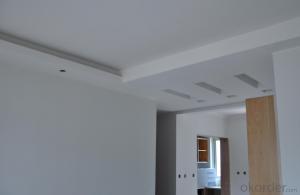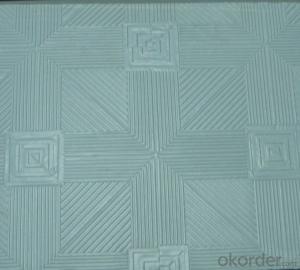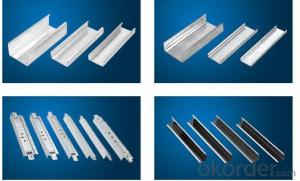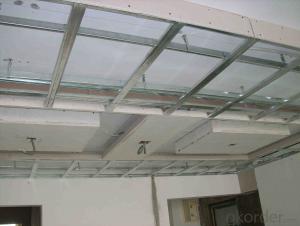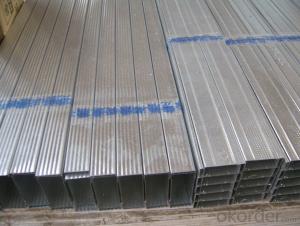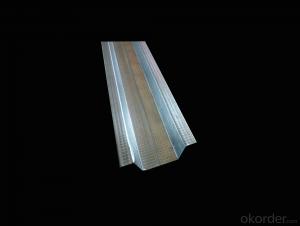Australian Style Gypsum Ceiling Profile
- Loading Port:
- Qingdao
- Payment Terms:
- TT or LC
- Min Order Qty:
- 3000 pc
- Supply Capability:
- 10000 pc/month
OKorder Service Pledge
OKorder Financial Service
You Might Also Like
Interior partition wall or veneering wall of hotels, theaters, emporiums, factories,
office, house, airplane-terminal buildings, bus stations, waiting lounge, theaters, emporiums, factories,
office, house, airplane-terminal buildings, bus stations, waiting lounge
etc.
Product Applications:
1.Indoor ceiling of industrial and resident building.
2.Partition of industrial and resident building.
3.The partition of the bathroom and other wet condition building.
4.Indoor partition as base board of the decoration for operation room,clean room of hospital or laboratory .
5.The fireproof board of the air passage.
6.Furniture or furniture's accessories.
Product Advantages:
1.Light,good strength,cauterization resistance and water resistance;
2.Matching magnesium fire-proof board,gypsum board,and many other wall and ceiling board;
3.Moisture -proof,shock-resistance,high-effecient,environmentally-friendly and so on;
4.Easy and fast for installation,time-saving;
5.prompt delivery,high quality,competitive price and complete sets of style;
6.We can supply you the products based on your specific requirements;
Main Product Features:
metal drywall system galvanized steel profile c channel
Our drywall studs are made of galvanized steel sheet with good rust-proof function. The thickness is strictly according to the international demand.
Product Specifications:

FAQ:
1:.How can I get your prompt quotation?
A: we can give you reply with quotation quickly if you kindly send the inquiry with specification.
2.What's the MOQ of the order?
No limit, we can offer the best suggestions and solutions according to your condition.
3. Which payment terms can you accept?
T/T,LC,Western Union,moneygram are available for us.
4. After an order is placed, when to deliver?
15-25days after confirming the order.
5. Does your company accept customization?
We accept OEM service.
Images:
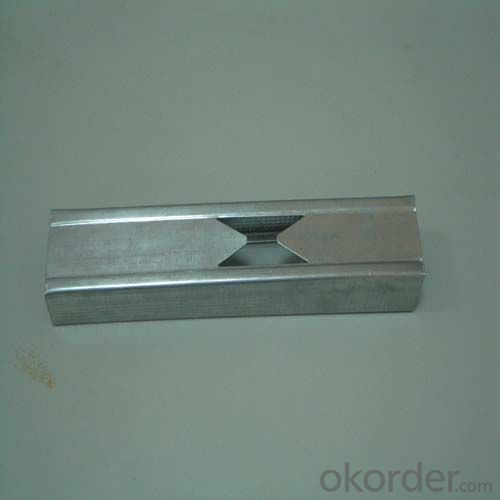
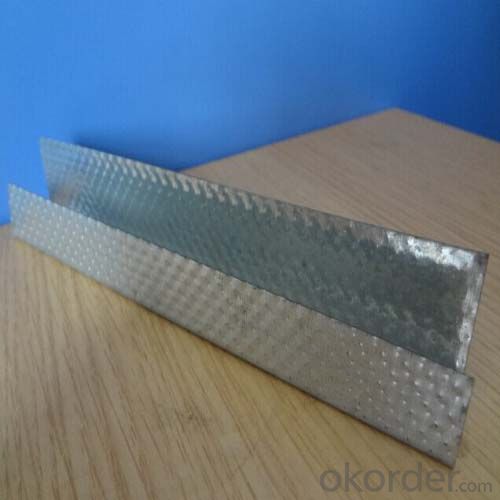
- Q: Light steel keel ceiling how to read complex drawings
- Look at the drawings do not have to see so complicated, as long as the success of what is known. As for the light keel wanted to do what to do.
- Q: Light steel keel ceiling construction some of my hair
- Is the light steel keel plus gypsum board slightly, the plane is the projection plan, draw the steeple on the line; to draw one or several sections, to express the tip of the tilt angle and internal structure (light steel keel plus gypsum board) on the line.
- Q: Divided u-type light steel keel in the ceiling spacing of less than 2 meters, 2.5 meters or less, according to the large keel count spacing, or by the small keel count spacing.
- Do not understand your "spacing within 2m", "2.5m or less" What does it mean. Light steel keel ceiling is a standard, the main keel and the main keel spacing between the maximum can not exceed 1.2m, if more than this distance, and should try to do reinforcement treatment;
- Q: Do not know the price of light steel keel home improvement, it is best to use the North New Building materials dragon card. Have to know the friend thread, thank you!
- I said there are specifically to do light steel keel construction of individuals or units, small point of the decoration company eventually have to find these people, unless the big decoration company dedicated to keep a gang. Light steel keel home ceiling and wood keel compared to the very troublesome, but the quality is better, of course, the cost is high, this I was psychologically prepared. Have to do the same friends can stand short me, thank you.
- Q: What is a man ceiling, what is not a man ceiling?
- Are here you find yourself (a) the structure of the suspended ceiling Suspended roof generally consists of three parts: boom, skeleton, surface layer. 1. Boom (1) the role of boom: to withstand the ceiling layer and the backbone of the load, and this tea to the roof of the load-bearing structure. (2) the material of the boom: most of the use of steel. 2. Skeleton The role of the skeleton: to withstand the load of the ceiling layer, and the load through the boom to the roof load bearing structure. Skeleton of the material: a wooden skeleton, light steel dragon skeleton, aluminum dragon skeleton and so on. The structure of the skeleton consists of the main keel, the sub keel and the joist, the second grid, and the small frame. Light steel keel and aluminum alloy keel in the T-type, U-type, LT-type and all kinds of special keel and so on. 3. Surface layer The role of the surface layer: decorative interior space, as well as sound absorption, reflection and other functions. Surface layer of materials: paper gypsum board, fiberboard, plywood, calcium-plastic plate, mineral wool sound-absorbing, aluminum and other metal plate, PVC plastic plate. The form of the surface layer: bar, rectangular and so on.
- Q: 140 square meters light steel keel double gypsum board ceiling fee, material costs about how much money
- The general cost of about 4,000 materials, first-line brand of materials costs around 7000, labor costs about 3000-4500 between ...
- Q: Light steel keel ceiling budget how to calculate
- According to the net area of the room, the light steel keel and the surface layer, if it is flat sets of a ceiling, if there are high and low sets of hanging ceiling, and can calculate the lamp openings and light boxes, of course, there are other art ceiling Construction requirements and quota related provisions apply to the fixed subhead. Light steel keel ceiling, is that we often see the ceiling, especially the shape of the ceiling, are made of light steel keel frame, and then covered with gypsum board made. Light steel keel ceiling according to load is divided into human light steel keel ceiling and not on the light steel keel ceiling. Light steel keel according to keel section can be divided into: U-keel and C-keel. According to specifications can be divided into: D60 series, D50 series, D38 series, D25 series.
- Q: Light steel keel ceiling crack repair several times is always cracked Guiqiu expert guidance
- There are problems, clawed look, is the keel of the re-reinforcement of the keel.
- Q: PVC plastic buckle plate ceiling with what keel ah?
- Person for four reasons First, the self-tapping screw did not follow the specifications into or self-tapping nails too tight, resulting in gypsum board surface rupture Second, the gypsum board seams are not closed according to the normal use of gypsum board special tape and indeed good cloth Third, the surface is not putty treatment, the base layer is dirty Fourth, the paint used does not have crack resistance
- Q: Home decoration living room ceiling (light steel keel or wood keel) between the two, what is the difference?
- Light steel keel ceiling, from the small area of the process is harder than the wood keel, but the high flatness
Send your message to us
Australian Style Gypsum Ceiling Profile
- Loading Port:
- Qingdao
- Payment Terms:
- TT or LC
- Min Order Qty:
- 3000 pc
- Supply Capability:
- 10000 pc/month
OKorder Service Pledge
OKorder Financial Service
Similar products
Hot products
Hot Searches
Related keywords
