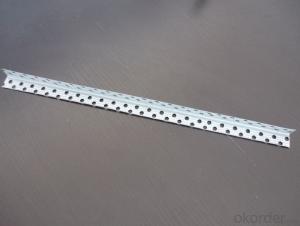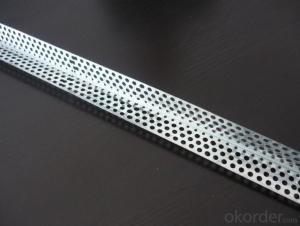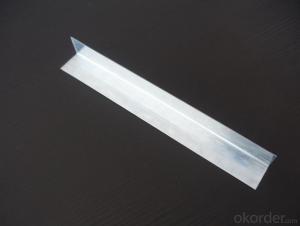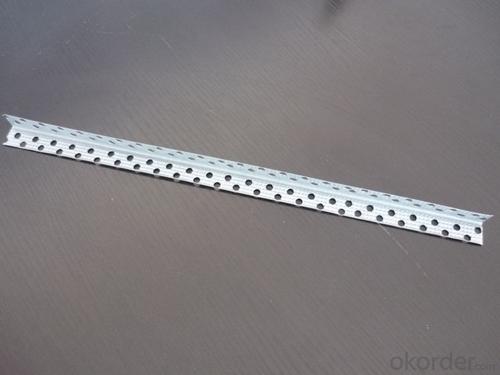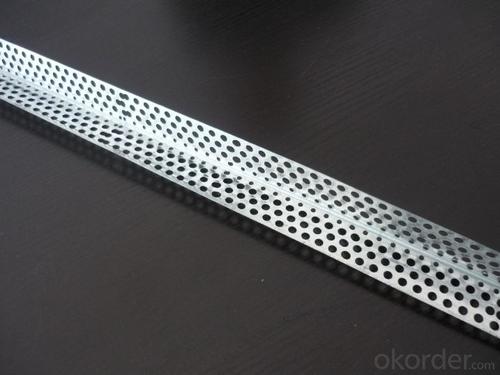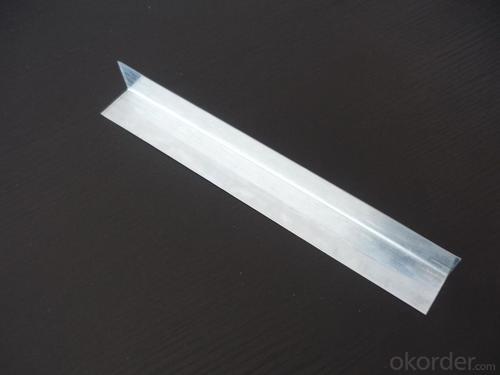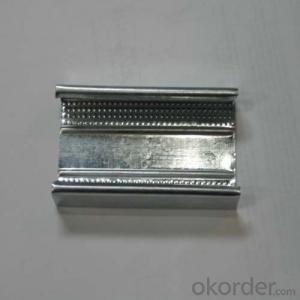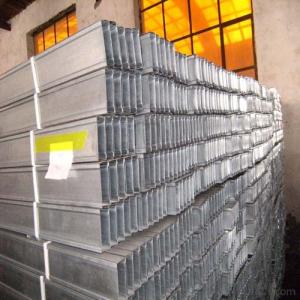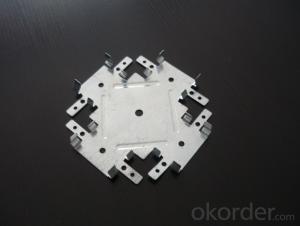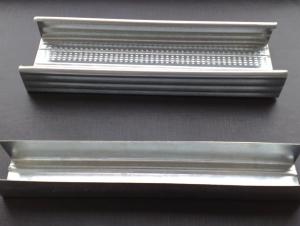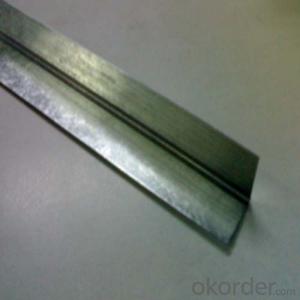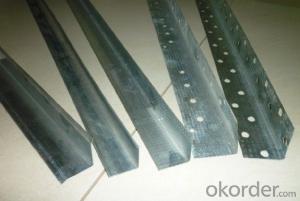Ceiling Profile Wall Angles for Steel Profiles
OKorder Service Pledge
OKorder Financial Service
You Might Also Like
Specifications:
1. Material: Galvanized Steel Sheet
2. Items: Crab connector, U-shape, Wall angles and etc.
3. Size: Standard or customized
4. Thickness: Standard or customized
5. Use: For steel profile (ceiling and partition systems)
Feature:
1. Light weight, high strength, safely;
2. High zinc coating, moistureproof, fireproof;
3. Easy and fast for installation, time-saving;
4. Durable, long time life;
5. Recyclable, environment friendly;
6. Can supply products based on specific requirements;
7. Prompt delivery, high quality, competitive price and complete sets of style;
- Q: Light steel keel ceiling how to read complex drawings
- Do the work of the words do not matter how the light steel keel ceiling how to do a project to do in-depth understanding of the project because there are many national norms limit, how to understand the drawings, you need to have some theoretical knowledge, plus more to the site to see how workers Construction, ie theory + reality
- Q: Construction works: light steel keel partition in a ceiling ceiling, the height should be calculated to the ceiling ceiling or calculated to the bottom of the concrete floor?
- Light steel keel wall is to rely on the ground and the floor at the end of the two connections to maintain stability, since the keel has been received at the end of the floor, of course, is calculated to the bottom of the floor rather than the top of the ceiling.
- Q: Light steel keel ceiling construction some of my hair
- Is the light steel keel plus gypsum board slightly, the plane is the projection plan, draw the steeple on the line; to draw one or several sections, to express the tip of the tilt angle and internal structure (light steel keel plus gypsum board) on the line.
- Q: Home ceiling with green steel skeleton or wooden frame
- Wood keel and light steel keel is the installation of the ceiling when the material, plastic gusset installation need wood keel, aluminum ceiling installation can choose light steel keel and wood keel, but now the market are basically using light steel keel, after all, light steel Keel is metal!
- Q: Is this a ceiling that can be built? Use light steel keel gypsum board or wood keel? Trouble in detail under the construction process
- With light steel keel backing, after the order made with gypsum board! Grille Ceilings I feel better!
- Q: Master ceiling should choose what specifications of light steel keel
- The main bone C60 is shown on the chart
- Q: Light steel keel specifications
- T-keel and L-keel there is no national standard, the manufacturers of product specifications are not the same. T-shaped keel as the main dragon keel skeleton, from the top of the keel frame and take the role of decorative panels, the general specifications 1200mm, 3000mm, as well as keel skeleton for the keel (horizontal transverse keel) at the same time with decorative panels , The keel is T-keel, relatively short, according to your side of the decorative plate side, 600 × 600 gypsum board ceiling with the keel on the long 600mm. L-type keel for the side keel, mainly from the ceiling skeleton and indoor walls or the connection of the wall, but also part of the decorative panels, generally 3000mm a.
- Q: 60 series light steel keel ceiling specifications
- You are concerned about the keel wall thickness it! Also 0.5mm! 50 and 60 are gypsum board (that is, silicon calcium board) side of the long!
- Q: Attic light steel keel gypsum board ceiling construction drawings how to draw?
- Is the light steel keel plus gypsum board slightly, the plane is the projection plan, draw the steeple on the line;
- Q: Will the light steel keel ceiling be deformed?
- Generally not Please adopt If you acknowledge my answer, please accept it in time, ~ If you acknowledge my answer, please click on the "Accept Satisfactory Answer" button ~ ~ Mobile phone questions friends in the upper right corner of the client evaluation point [satisfaction] can be. ~ Your adoption is the driving force of my progress ~ ~ O (∩ _ ∩) O, remember praise and adoption, help each other
Send your message to us
Ceiling Profile Wall Angles for Steel Profiles
OKorder Service Pledge
OKorder Financial Service
Similar products
Hot products
Hot Searches
Related keywords
