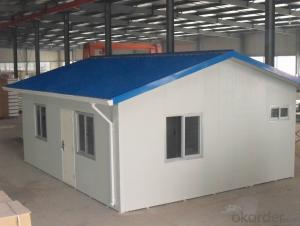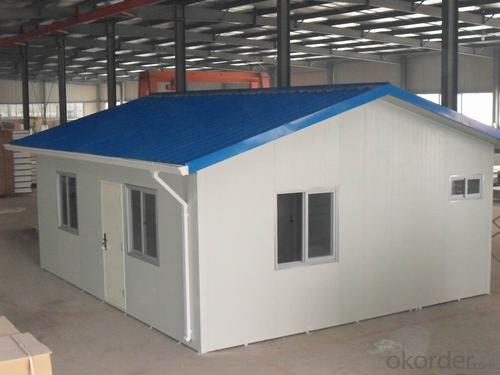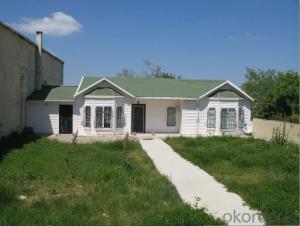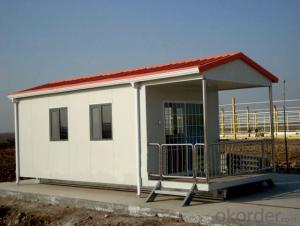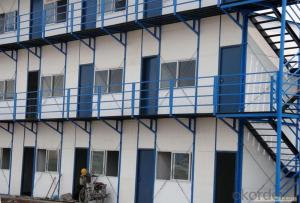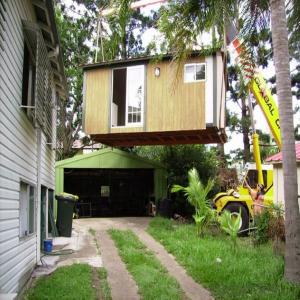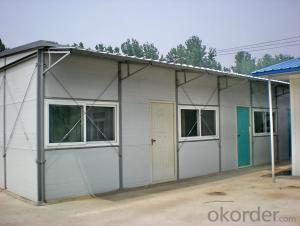Prefabricated Sandwich Panel House with Modern Design
- Loading Port:
- Tianjin
- Payment Terms:
- TT OR LC
- Min Order Qty:
- 6 m²
- Supply Capability:
- 50000 m²/month
OKorder Service Pledge
OKorder Financial Service
You Might Also Like
Prefabricated Sandwich Panel House with Modern Design
Product Description:
1. The house is made of light steel structure and rustproof color steel sandwich panel as wall and roof.
2. The size and layout can be designed as per customers' requirements for its flexible dimension
3. The house has waterproof structure and heating insulation material, such as EPS, Rock wool or PU Panels interlock easily to form a complete thermally efficient shell.
4. Two kinds of flooring system are available, one is steel chassis floor, the other is concrete foundation.
5. One 40’HQ container can load about 160m2 considering 75mm thickness panel for roof and wall;
6. Six skilled workers can finish 42m2 in 8 hours ;
7. The house can resist heavy wind load of 0.5KN/m2 and 7-8 degree seismic intensity.
Uses:
Family house for low income people, Temporary homes for disaster area, Holiday and vocation house…
Remote site constructions camping, Warehouse , Work shop…
Company office, Dining halls, Dormitories, Hospitals, Saloons, Entertainment centers…
Our service:
1. House Production accordingto customer layout , design , specification and material list demand.
2. We have standard house model, but we can also make design according to customer specialized target orbudget per m
3. This way we can get a agreement in the hortest time.
4. We can supply the furniture, electricity and sanitary fittings, but we can only supply Chinese standard and design style. If small quantity, the best way is to purchase the fittings by customer in their site.
5. We supply the installation instruction. More important our house design policy is quick
and easy installation.
FAQ:
1.How about the installation? For example, the time and cost?
To install 200sqm house needs only 45 days by 6 professional workers. The salary of enginner is USD150/day, and for workers, it's 100/day.
2.How long is the life span of the house?
Around 50 years
3. And what about the loading quantity?
One 40'container can load 140sqm of house.
Images:
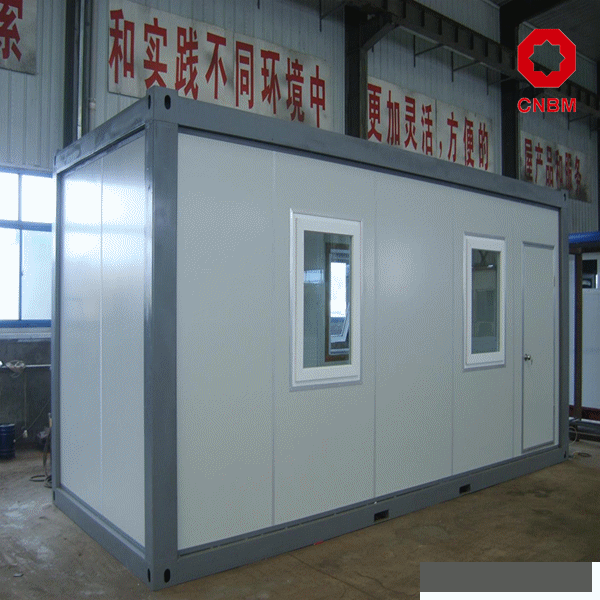
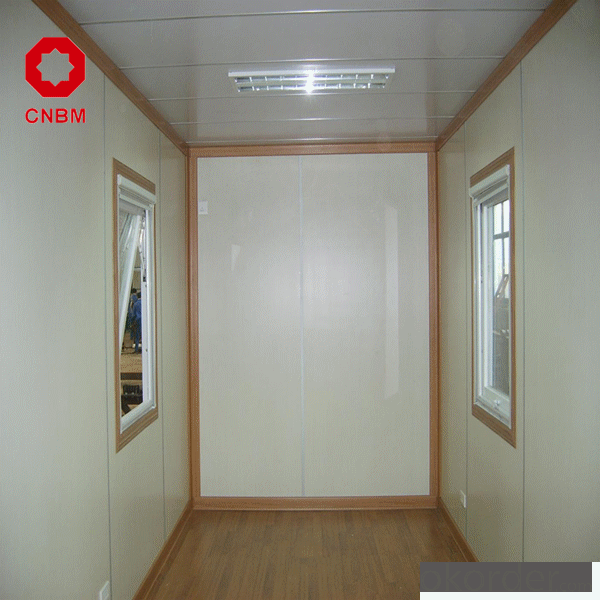
- Q: Are container houses suitable for community centers?
- Indeed, container houses make for suitable choices when it comes to community centers. Offering a plethora of advantages, they prove to be the ideal option for community centers. Primarily, their cost-effectiveness is notable. In comparison to traditional brick-and-mortar buildings, container houses are significantly more affordable, making them a viable choice for community centers that often operate on limited budgets. Furthermore, container houses exhibit remarkable versatility. They can be easily modified and customized to meet the specific requirements of a community center. Containers can be stacked or joined together, thereby creating larger spaces. Additionally, windows, doors, and other necessary facilities can be added or modified as needed. This adaptability empowers community centers to adjust their space to accommodate a variety of activities, events, and programs. Moreover, container houses are environmentally friendly. By repurposing shipping containers, we can reduce waste and promote sustainability. Moreover, container houses can be designed to be energy-efficient, utilizing insulation and renewable energy sources to minimize their impact on the environment. Another advantage of container houses is their mobility. In the event that a community center needs to relocate due to changing needs or circumstances, container houses can be easily transported to a new location. This flexibility enables community centers to serve different neighborhoods or communities, thereby reaching a wider population. Lastly, container houses can be aesthetically pleasing. Through creative design and architectural modifications, container houses can be transformed into visually captivating structures. This contributes to the overall ambiance and attractiveness of a community center, making it a more inviting and engaging space for community members. In conclusion, container houses prove to be suitable options for community centers due to their cost-effectiveness, versatility, eco-friendliness, mobility, and aesthetic potential. These factors make container houses an appealing choice for community centers that seek affordable, adaptable, sustainable, and visually appealing spaces to serve their communities.
- Q: Are container houses suitable for co-housing communities?
- Yes, container houses can be suitable for co-housing communities. Container houses are a cost-effective and sustainable option for creating affordable housing solutions. They can be easily modified and customized to meet the specific needs and preferences of the co-housing community members. Container houses offer several advantages for co-housing communities. Firstly, they are relatively quick to construct, allowing for a faster occupancy and quicker establishment of the community. This can be beneficial for communities that want to start living together as soon as possible. Secondly, container houses are highly flexible in terms of design and layout. They can be stacked or arranged in various configurations to create different types of communal spaces or private units. This flexibility allows for customization and adaptation to the specific needs of the co-housing community, whether it's creating shared common areas or individual living spaces. Additionally, container houses are often built using recycled materials, contributing to sustainability and reducing environmental impact. This aligns well with the values of many co-housing communities that prioritize sustainable living and eco-friendly practices. Container houses also offer a unique aesthetic appeal, which can foster a sense of community identity and pride. The creative use of containers can create a visually interesting and distinctive community, setting it apart from traditional housing options. However, it's important to note that container houses may have some limitations. They typically have limited insulation, which can lead to higher energy consumption and potentially uncomfortable living conditions. Proper insulation and climate control systems would need to be implemented to ensure the comfort of the residents. Furthermore, container houses may require additional permits and approvals from local authorities, depending on the location and regulations. Co-housing communities considering container houses should ensure that they comply with all legal requirements and obtain the necessary permits before proceeding with the project. In conclusion, container houses can be a suitable option for co-housing communities due to their cost-effectiveness, flexibility, sustainability, and unique aesthetic appeal. However, it's important to address the potential limitations and challenges associated with container houses to ensure the long-term suitability and comfort of the community members.
- Q: How long do container houses last?
- Container houses are designed to be durable and long-lasting structures. With proper maintenance and care, a container house can last for several decades. The lifespan of a container house primarily depends on various factors such as the quality of the container, the environment it is placed in, and the level of maintenance it receives. The quality of the container itself plays a crucial role in determining its lifespan. High-quality containers made of corten steel are more resistant to corrosion and are built to withstand harsh weather conditions. These containers can last for up to 25 years or even more. On the other hand, lower quality containers may deteriorate faster and may require more frequent repairs and maintenance. The environment in which the container house is placed also affects its lifespan. Container houses in coastal areas or regions with high humidity levels are more prone to corrosion due to the presence of saltwater or moisture in the air. Regular inspections and preventive measures like applying anti-corrosive coatings can significantly extend the lifespan of the container house in such environments. Proper maintenance is crucial for ensuring the longevity of container houses. Regular inspections of the structure, including checking for any signs of rust or structural damage, can help identify and address potential issues before they become major problems. Additionally, keeping the container house clean and free from debris can prevent moisture buildup and further protect the structure. Overall, container houses can last for many years if they are constructed with high-quality containers, placed in suitable environments, and receive proper maintenance. With the right care, these innovative and sustainable housing solutions can provide comfortable and durable living spaces for an extended period.
- Q: Are container houses suitable for outdoor adventure or glamping accommodations?
- Yes, container houses can be suitable for outdoor adventure or glamping accommodations. They are durable, weather-resistant, and can be easily transported to remote locations. Container houses can be customized to provide comfortable and functional living spaces, making them a practical choice for outdoor adventures or glamping experiences.
- Q: Can container houses be designed to have a home gym or fitness area?
- Yes, container houses can certainly be designed to include a home gym or fitness area. With proper planning and customization, the interior layout of a container house can be optimized to accommodate fitness equipment, such as exercise machines, weights, or yoga mats. Additionally, the design can incorporate features like large windows for natural light, proper ventilation, and soundproofing to create an ideal space for workouts.
- Q: Can container houses be built with a home gym or exercise area?
- Certainly, it is indeed possible to construct container houses that include a home gym or exercise area. These houses possess great versatility and can be tailored to suit individual preferences and requirements. By engaging in careful planning and design, one can allocate a specific portion of the container house solely for the purpose of a home gym or exercise area. It is feasible to modify the container by incorporating features such as reinforced flooring, mirrors, specialized lighting, and storage options for exercise equipment. Moreover, the inclusion of windows or skylights can facilitate natural light and ventilation. The compact nature of container houses further simplifies the process of creating a well-equipped and functional exercise space, even within a smaller area. Consequently, container houses present an excellent opportunity to combine a comfortable living space with a dedicated area for fitness and exercise.
- Q: Can container houses be designed with noise reduction features?
- Yes, container houses can be designed with noise reduction features. Soundproofing techniques such as insulation, double-glazed windows, and acoustic panels can be incorporated into the design to minimize noise transmission and create a quieter living environment.
- Q: Can container houses be designed with a balcony or deck?
- Container houses can certainly have a balcony or deck. Numerous architects and designers have ingeniously integrated outdoor spaces into container house designs. To incorporate balconies and decks, one can extend the structure by adding more containers or construct a steel frame to support the outdoor area. These outdoor spaces offer an ideal chance to appreciate the surroundings, host guests, or simply unwind outdoors. Moreover, the inclusion of balconies and decks in container house designs enhances the space's aesthetic appeal and overall functionality.
- Q: Are container houses prone to condensation or moisture issues?
- Container houses can be prone to condensation and moisture issues, but this largely depends on how they are designed, built, and maintained. Containers are made of steel, which is a highly conductive material that can easily transfer heat and cold. This means that without proper insulation, container houses can experience temperature differences between the inside and outside, leading to condensation. To mitigate condensation and moisture problems, several measures can be taken. Insulation is crucial, as it helps regulate the temperature inside the container and prevents temperature differences that cause condensation. Additionally, proper ventilation is essential to allow moisture to escape and to maintain a balanced humidity level. Another factor to consider is the location of the container house. If it is placed in a humid environment or an area prone to heavy rainfall, moisture issues may be more common. Adequate drainage systems, waterproofing, and regular inspections can help prevent water infiltration and subsequent moisture problems. Furthermore, routine maintenance is vital to address any potential sources of moisture. This includes checking for leaks, repairing damaged insulation, and ensuring that the ventilation system is functioning correctly. Regularly monitoring the humidity levels inside the container can also help identify and address any condensation issues before they become more severe. In summary, while container houses can be prone to condensation and moisture issues, proper insulation, ventilation, location considerations, and maintenance can significantly minimize these problems.
- Q: Are container houses resistant to hail or hailstorms?
- Container houses are generally resistant to hail or hailstorms due to their sturdy and durable construction. The thick steel walls of container houses can withstand hail impact and provide protection to the inhabitants inside. However, the extent of resistance may vary depending on the size and intensity of the hailstorm.
Send your message to us
Prefabricated Sandwich Panel House with Modern Design
- Loading Port:
- Tianjin
- Payment Terms:
- TT OR LC
- Min Order Qty:
- 6 m²
- Supply Capability:
- 50000 m²/month
OKorder Service Pledge
OKorder Financial Service
Similar products
Hot products
Hot Searches
