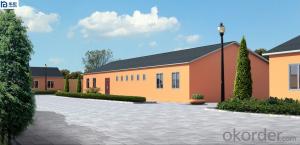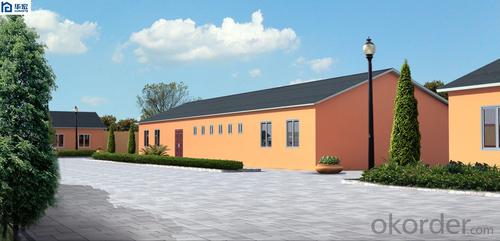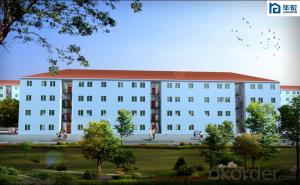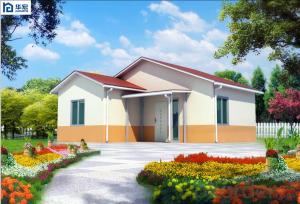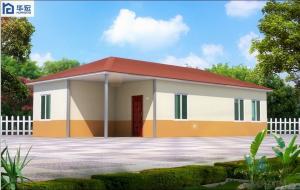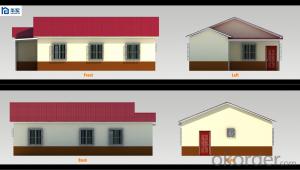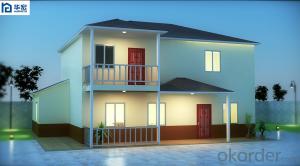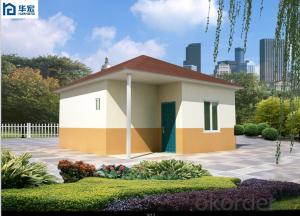New cement house
- Loading Port:
- China Main Port
- Payment Terms:
- TT OR LC
- Min Order Qty:
- -
- Supply Capability:
- -
OKorder Service Pledge
OKorder Financial Service
You Might Also Like
More questions:
1, What's your Payment term:
30% deposit by TT, 70% balance before loading container by TT; 100% LC at sight(total payment over 100,000USD);
2, How about Shipping:
We use 20 feet container and 40HQ container to ship the goods; Usually one 20 feet container can load about 50-60 square meters' house, 40HQ container can load about 120-140 square meters's house.
3, How to become your agent in our country:
First, you can make a report about your market, include the the rules and laws of prefab house, popular house models, target price, and potential sales quantity.
Second, you must place a trial order to act as the display.
Third, after finishing the sample house and getting the local people's feedback, we will give you the agent right in one area with limited time.
Fourth, Please note that we already have agent in Mumbai City India; Marshall Islands, Trinidad and Tobago.
4, Can you help me to purchase other things like furniture or appliance:
Because the customs law, our company can only export prefab house, so we just can purchase very little matched kitchen and bathroom facilities for you in consideration of customs clearance.
5, Can you send workers to help me build house.
Considering the labor cost, safety and visa issues, we suggest to send one or two engineers to guide and train your staffs. You must provide air tickets, hotel, and meal, and 100USD per day for engineer salary.
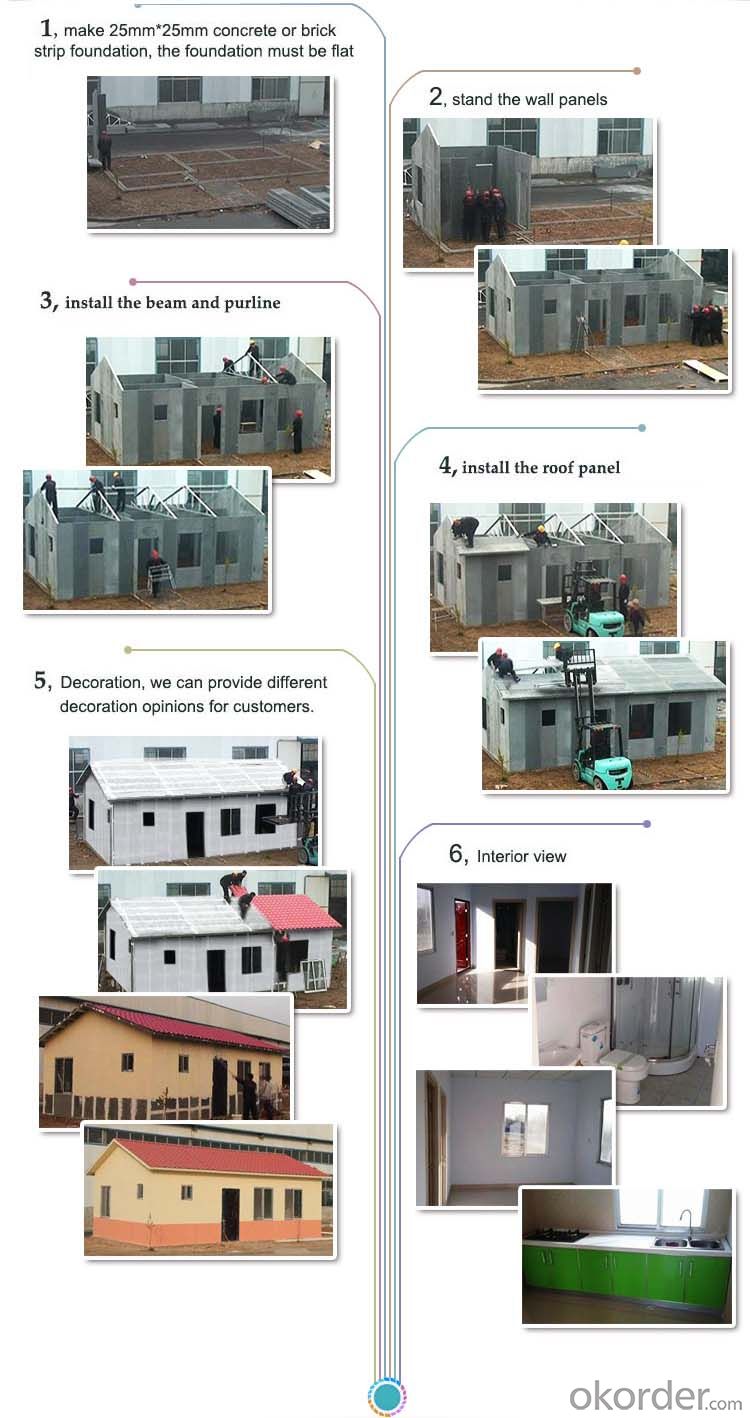
- Q: What is the meaning of the apartment on the purchase contract?
- And the difference between ordinary residential, mainly in the following areas
- Q: Can container houses be built with a traditional architectural style?
- Yes, container houses can be built with a traditional architectural style. While containers are often associated with modern or industrial designs, they can also be modified and designed to resemble traditional homes. Architects and designers have found creative ways to incorporate traditional elements such as pitched roofs, dormer windows, porches, and even decorative features like moldings and trims into container houses. By using multiple containers, stacking or arranging them in different configurations, and adding conventional building materials, container houses can be transformed to mimic the appearance of a traditional home while still benefiting from the durability and sustainability of shipping containers. Additionally, the interiors of container houses can also be designed in a traditional style, using materials like wood, stone, or brick to create a warm and inviting atmosphere. Ultimately, container houses offer versatility in design, allowing for the incorporation of various architectural styles, including traditional ones.
- Q: Can container houses be designed with a built-in security system?
- Yes, container houses can definitely be designed with a built-in security system. The modular and customizable nature of container houses allows for the incorporation of various security features such as cameras, motion sensors, alarms, and smart locks. These security systems can be seamlessly integrated into the design and structure of container houses, providing homeowners with enhanced safety and peace of mind.
- Q: Can container houses be designed with a home office space?
- Yes, container houses can definitely be designed with a home office space. One of the key advantages of container houses is their versatility and ability to be customized according to individual needs and preferences. With the right design and layout, a container house can provide a functional and comfortable space for a home office. Container houses can be modified to include dedicated office areas by dividing the available space into different sections. This can be achieved by using partitions, walls, or even adding an extra container to create the desired office space. The layout can also be optimized to ensure proper lighting, ventilation, and insulation, creating a conducive working environment. Additionally, container houses can be designed with various features to enhance the functionality of the home office. These may include built-in shelves, storage units, or desk spaces to accommodate office equipment and supplies. Electrical and networking systems can also be installed to ensure connectivity and facilitate the use of electronic devices. Furthermore, container houses offer the advantage of being easily expandable. If the need for a larger home office arises, additional containers can be added or the existing structure can be modified to accommodate the desired space. In conclusion, container houses can be designed to include a home office space. With proper planning, customization, and utilization of the available space, container houses offer a practical and flexible option for those who require a dedicated office area within their home.
- Q: Can container houses be designed to have a traditional kitchen layout?
- Certainly, a traditional kitchen layout can be achieved in container houses. Despite the potential limitations in size and shape, proper planning and design can result in a functional and visually appealing kitchen within the container house. One way to achieve a traditional kitchen layout is by efficiently utilizing the available space. This can be accomplished by incorporating compact appliances, such as smaller stoves or refrigerators, that still provide all the necessary functionalities. Additionally, clever storage solutions like built-in cabinets and shelves can maximize vertical space and maintain kitchen organization. Another consideration is the positioning of the kitchen within the container house. By strategically locating the kitchen against a longer wall or in an area that allows for a traditional layout, it becomes easier to arrange the various kitchen elements in the desired configuration. This may involve placing the sink, stove, and refrigerator in close proximity to create the classic "work triangle" that optimizes workflow in a kitchen. Moreover, customization options are available when constructing container houses, enabling modifications to be made according to individual preferences. This means that the layout can be tailored to resemble a traditional kitchen, complete with features like an island, countertop space, and ample storage, all designed to meet the homeowner's specific needs and preferences. To conclude, container houses can undoubtedly be designed to have a traditional kitchen layout. With careful planning, efficient use of space, and customization options, it is possible to create a kitchen that combines the charm of a traditional layout with the unique features and advantages that container houses offer.
- Q: Can container houses be built with a solar power system?
- Yes, container houses can indeed be built with a solar power system. In fact, container houses are often considered ideal for incorporating solar panels due to their modular and versatile design. Solar panels can be easily mounted on the roof of container houses, allowing them to generate clean and renewable energy to power the home. This not only helps reduce reliance on traditional energy sources but also offers the opportunity for off-grid living.
- Q: Are container houses suitable for minimalistic living?
- Yes, container houses can be a great fit for minimalistic living. Minimalism is all about living with less, and container houses provide a perfect solution for that. These houses are built using shipping containers, which are already minimalistic in nature due to their compact size and simplicity. Container houses offer several advantages for minimalistic living. Firstly, their small size promotes a clutter-free lifestyle, encouraging the residents to only keep the essentials. This can help individuals adopt a minimalist mindset and focus on what truly matters to them. Additionally, container houses can be customized to fit the needs and preferences of minimalistic living. The limited space forces individuals to carefully consider their belongings and prioritize what they truly need. This promotes intentional living and helps people avoid unnecessary material possessions. Furthermore, container houses often feature open floor plans, maximizing the use of space and allowing for multifunctional areas. This helps in reducing the need for excessive furniture or unnecessary rooms, aligning well with the minimalistic lifestyle. Container houses also offer sustainability benefits, which are often valued by minimalists. By repurposing shipping containers, these houses contribute to recycling and reducing waste. They can also be designed to incorporate eco-friendly features such as solar panels, rainwater harvesting systems, and energy-efficient insulation, further supporting a sustainable and minimalistic lifestyle. In conclusion, container houses are indeed suitable for minimalistic living. Their compact size, customization options, open floor plans, and sustainability benefits make them an ideal choice for those looking to embrace a minimalist lifestyle.
- Q: Are container houses suitable for disaster relief shelters?
- Yes, container houses are suitable for disaster relief shelters. Container houses, also known as shipping container homes, are made from repurposed shipping containers, which are designed to be durable and withstand harsh conditions. This makes them highly suitable for disaster relief situations where durability and rapid deployment are crucial. Container houses offer several advantages for disaster relief shelters. Firstly, they are readily available and can be quickly transported to affected areas. Shipping containers are widely used for international trade, and therefore, they are easily accessible and can be repurposed for disaster relief purposes. This enables a rapid response to emergencies, providing shelter for displaced individuals and families in a timely manner. Secondly, container houses are designed to be sturdy and withstand extreme weather conditions. They are made of robust materials, such as corten steel, which are resistant to corrosion, fire, and strong winds. This ensures the safety and security of the occupants during disasters, protecting them from environmental hazards. Furthermore, container houses can be easily modified and customized to suit different needs and requirements. They can be stacked or combined to create larger living spaces or communal facilities, such as schools or medical centers. This versatility allows for flexibility in accommodating various needs, making container houses adaptable to different disaster relief scenarios. In addition, container houses are cost-effective compared to traditional construction methods. The use of repurposed shipping containers reduces the need for new materials and minimizes construction costs. This makes them a viable option for organizations and governments operating on limited budgets during disaster relief efforts. Overall, container houses are suitable for disaster relief shelters due to their durability, rapid deployment capabilities, adaptability, and cost-effectiveness. They provide a practical and efficient solution to address the immediate housing needs of disaster-affected communities, offering them a safe and secure environment during times of crisis.
- Q: Are container houses suitable for remote work or telecommuting?
- Indeed, container houses have the potential to serve as appropriate options for remote work or telecommuting. Typically, these houses are designed to be adaptable and can be customized to establish a workspace that is both comfortable and functional. By ensuring adequate insulation, heating, cooling, and ventilation systems, container houses can create a conducive environment for remote work. Modifying container houses to include dedicated office spaces or workstations is a straightforward process. These spaces can be equipped with all the necessary amenities such as desks, chairs, shelving, and storage. Moreover, container houses can be designed to maximize natural light and provide scenic views, thus fostering a pleasant working atmosphere. The portability of container houses is another advantage worth considering. These houses can be easily transported to remote locations, enabling individuals to work from any place they desire. This flexibility proves advantageous for those who seek a change of scenery or need to relocate frequently due to work commitments. Furthermore, container houses often present a cost-effective alternative to traditional houses, making them an appealing choice for remote workers looking to save on housing expenses. They require less maintenance and can be more energy-efficient, thereby reducing utility costs. Nevertheless, it is vital to acknowledge some limitations of container houses for remote work. The limited space within these houses may not cater to individuals who require a sizable workspace or have specific equipment needs. Additionally, the noise insulation in container houses might not be as effective as in traditional houses, which could pose a challenge for individuals engaging in frequent online meetings or conference calls. To conclude, due to their versatility, affordability, and portability, container houses can represent an excellent option for remote work or telecommuting. With appropriate modifications, they have the potential to provide a comfortable and functional workspace, enabling individuals to engage in remote work within a distinctive and sustainable environment.
- Q: Can container houses be easily modified or remodeled?
- Yes, container houses can be easily modified or remodeled due to their modular nature. The ability to stack, interlock, and dismantle containers provides flexibility in design changes or expansions. Additionally, their steel structure allows for easy cutting and welding, enabling modifications such as adding windows, doors, or partitions.
Send your message to us
New cement house
- Loading Port:
- China Main Port
- Payment Terms:
- TT OR LC
- Min Order Qty:
- -
- Supply Capability:
- -
OKorder Service Pledge
OKorder Financial Service
Similar products
Hot products
Hot Searches
Related keywords
