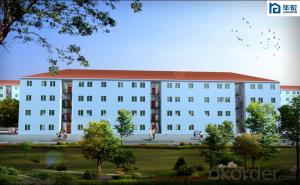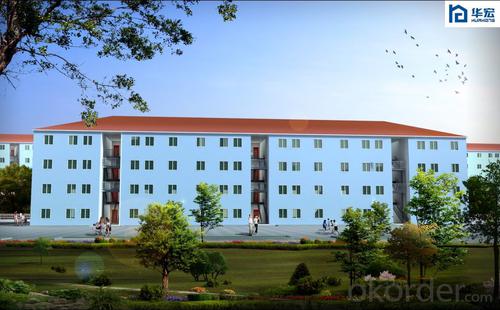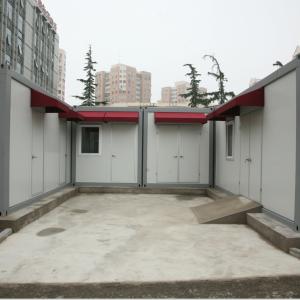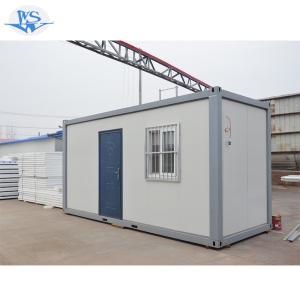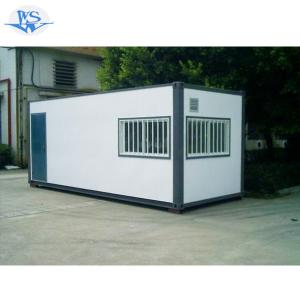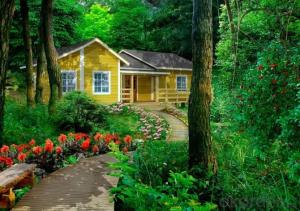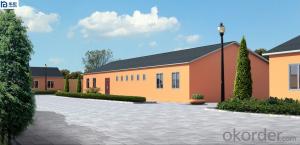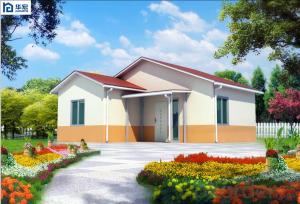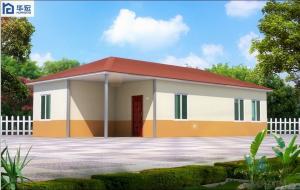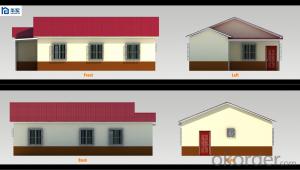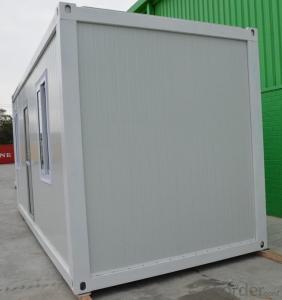New design cement house
- Loading Port:
- China Main Port
- Payment Terms:
- TT OR LC
- Min Order Qty:
- -
- Supply Capability:
- -
OKorder Service Pledge
OKorder Financial Service
You Might Also Like
More questions:
1, What's your Payment term:
30% deposit by TT, 70% balance before loading container by TT; 100% LC at sight(total payment over 100,000USD);
2, How about Shipping:
We use 20 feet container and 40HQ container to ship the goods; Usually one 20 feet container can load about 50-60 square meters' house, 40HQ container can load about 120-140 square meters's house.
3, How to become your agent in our country:
First, you can make a report about your market, include the the rules and laws of prefab house, popular house models, target price, and potential sales quantity.
Second, you must place a trial order to act as the display.
Third, after finishing the sample house and getting the local people's feedback, we will give you the agent right in one area with limited time.
Fourth, Please note that we already have agent in Mumbai City India; Marshall Islands, Trinidad and Tobago.
4, Can you help me to purchase other things like furniture or appliance:
Because the customs law, our company can only export prefab house, so we just can purchase very little matched kitchen and bathroom facilities for you in consideration of customs clearance.
5, Can you send workers to help me build house.
Considering the labor cost, safety and visa issues, we suggest to send one or two engineers to guide and train your staffs. You must provide air tickets, hotel, and meal, and 100USD per day for engineer salary.
- Q: Can container houses be designed with a rooftop garden?
- Yes, container houses can be designed with a rooftop garden. The structure and versatility of container houses allow for the installation of a rooftop garden, which can provide additional green space, promote sustainability, and enhance the overall aesthetic of the house.
- Q: Can container houses be designed for off-grid living?
- Yes, container houses can definitely be designed for off-grid living. These houses can be customized and equipped with various sustainable and off-grid technologies such as solar panels, rainwater harvesting systems, composting toilets, and efficient insulation to make them self-sufficient and independent from utility services. With careful planning and design, container houses can provide a comfortable and sustainable living environment even in remote or off-grid locations.
- Q: What are the different sizes of container houses?
- Container houses come in a variety of sizes ranging from small, compact units to larger, more spacious designs. The sizes generally depend on the number of shipping containers used in construction. Single-container houses are typically around 160 square feet, while two-container houses can reach up to 320 square feet. Multi-container houses can be even larger, with sizes varying based on the desired layout and number of containers utilized. Ultimately, container houses offer flexibility in size and can be customized to suit various needs and preferences.
- Q: Buy second-hand villa need to pay attention to what?
- but not the same landscape you dig the "silver" are also different.
- Q: Can container houses be designed to maximize natural light?
- Yes, container houses can be designed to maximize natural light. Designers can incorporate large windows, skylights, and glass doors to allow ample sunlight into the space. Additionally, thoughtful placement of the containers and strategic use of materials can help redirect and amplify natural light within the house.
- Q: Are container houses susceptible to rust or corrosion?
- Container houses are typically made from steel shipping containers, which are designed to withstand the harsh conditions of long-distance transportation at sea. These containers are typically made from weathering steel or corten steel, which is known for its high resistance to corrosion. While container houses are generally resistant to rust and corrosion, it is important to note that they are not entirely immune to it. Over time, if the containers are not properly maintained or exposed to certain environmental factors, rust and corrosion may occur. Factors that can contribute to rust and corrosion in container houses include exposure to moisture, salty air, and extreme weather conditions. If the containers are not properly sealed, water can seep into the structure, leading to rust formation. Additionally, if the paint or protective coatings on the containers are damaged or worn out, corrosion may occur. To mitigate the risk of rust and corrosion in container houses, regular maintenance is essential. This includes inspecting the containers for any signs of damage or wear, repairing any cracks or holes, and applying protective coatings or paint as necessary. Properly sealing the containers and ensuring proper ventilation can also help prevent moisture buildup and reduce the risk of rust. In conclusion, while container houses are generally resistant to rust and corrosion, they are not completely immune to it. With proper maintenance and care, the risk of rust and corrosion can be minimized, ensuring the longevity and durability of the container house.
- Q: Can container houses be financed like traditional houses?
- Indeed, container houses can be financed in a similar manner to conventional houses. Numerous banks and financial institutions provide loans and mortgage alternatives designed specifically for container houses. These loans operate similarly to typical home loans, necessitating regular monthly payments over a predetermined duration. Nevertheless, it is important to recognize that the financing possibilities for container houses may differ depending on the lender and individual circumstances. Certain banks may impose more stringent lending criteria or impose distinct terms and conditions for container houses in contrast to traditional houses. It is recommended to seek advice from lenders who specialize in alternative housing choices to assess the most fitting financing options for container houses.
- Q: What is the average lifespan of a container house?
- The average lifespan of a container house can vary depending on a few factors. Generally, container houses are made from shipping containers that are designed to withstand the rigors of international shipping for about 10-15 years. However, with proper maintenance and renovations, a container house can last much longer. The lifespan of a container house can be extended by reinforcing the structure, insulating and weatherproofing the interior, and regularly maintaining the exterior. Additionally, the quality of the container and the construction techniques used can also impact its longevity. Some container houses have been known to last up to 50 years or more with proper care. However, it's important to note that factors such as climate, location, and usage can also affect the lifespan of a container house. In summary, while the average lifespan of a container house may be around 10-15 years, it can be extended significantly with proper maintenance and renovations.
- Q: Can container houses be connected to utilities?
- Yes, container houses can be connected to utilities such as water, electricity, and sewage systems. These houses can be modified to include all necessary connections and infrastructure, allowing them to function like traditional homes in terms of utility usage.
- Q: Are container houses suitable for areas with limited access to skilled labor?
- Yes, container houses are suitable for areas with limited access to skilled labor. Container houses are designed for easy and quick construction, requiring minimal labor and expertise. They come prefabricated and can be easily transported to remote locations, making them a convenient solution for areas with limited skilled labor. Additionally, container houses are designed to be simple and straightforward to assemble, with step-by-step instructions provided. Hence, they provide a viable housing option for areas where skilled labor may be scarce or difficult to access.
Send your message to us
New design cement house
- Loading Port:
- China Main Port
- Payment Terms:
- TT OR LC
- Min Order Qty:
- -
- Supply Capability:
- -
OKorder Service Pledge
OKorder Financial Service
Similar products
Hot products
Hot Searches
Related keywords
