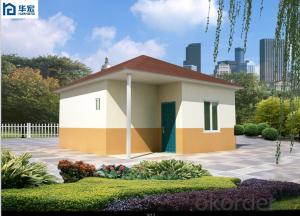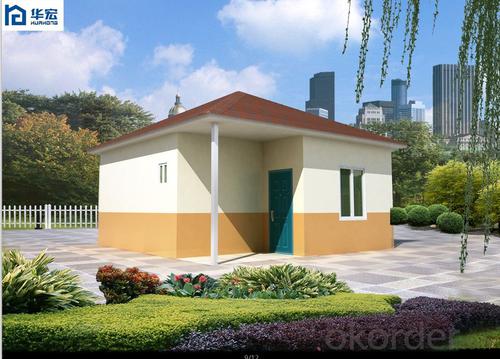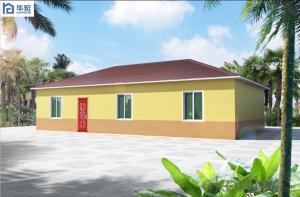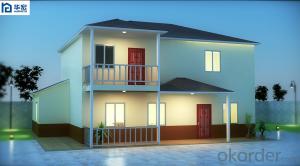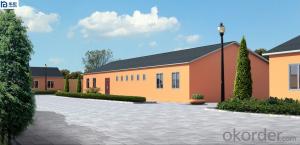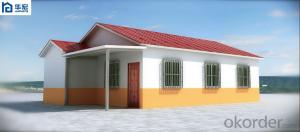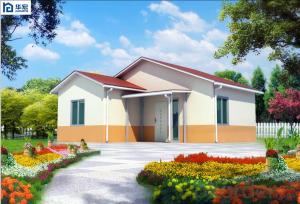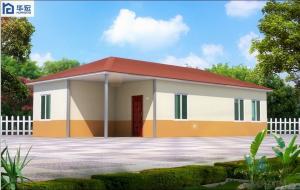one floor cement house
- Loading Port:
- China Main Port
- Payment Terms:
- TT OR LC
- Min Order Qty:
- -
- Supply Capability:
- -
OKorder Service Pledge
OKorder Financial Service
You Might Also Like
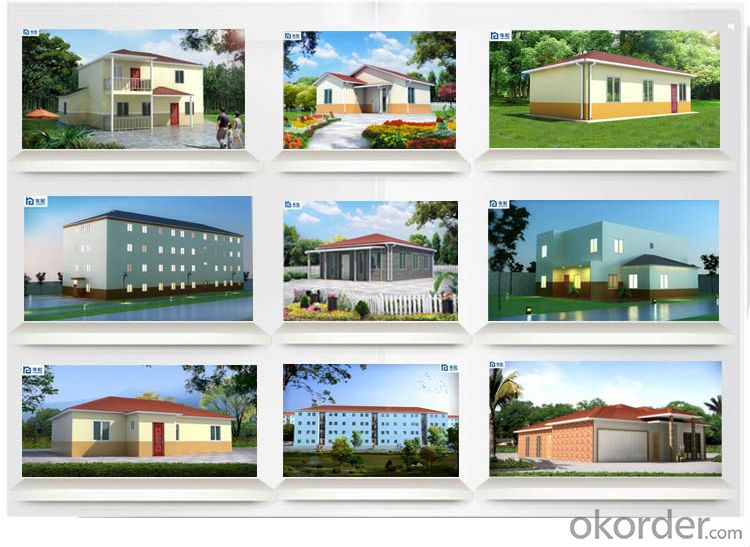
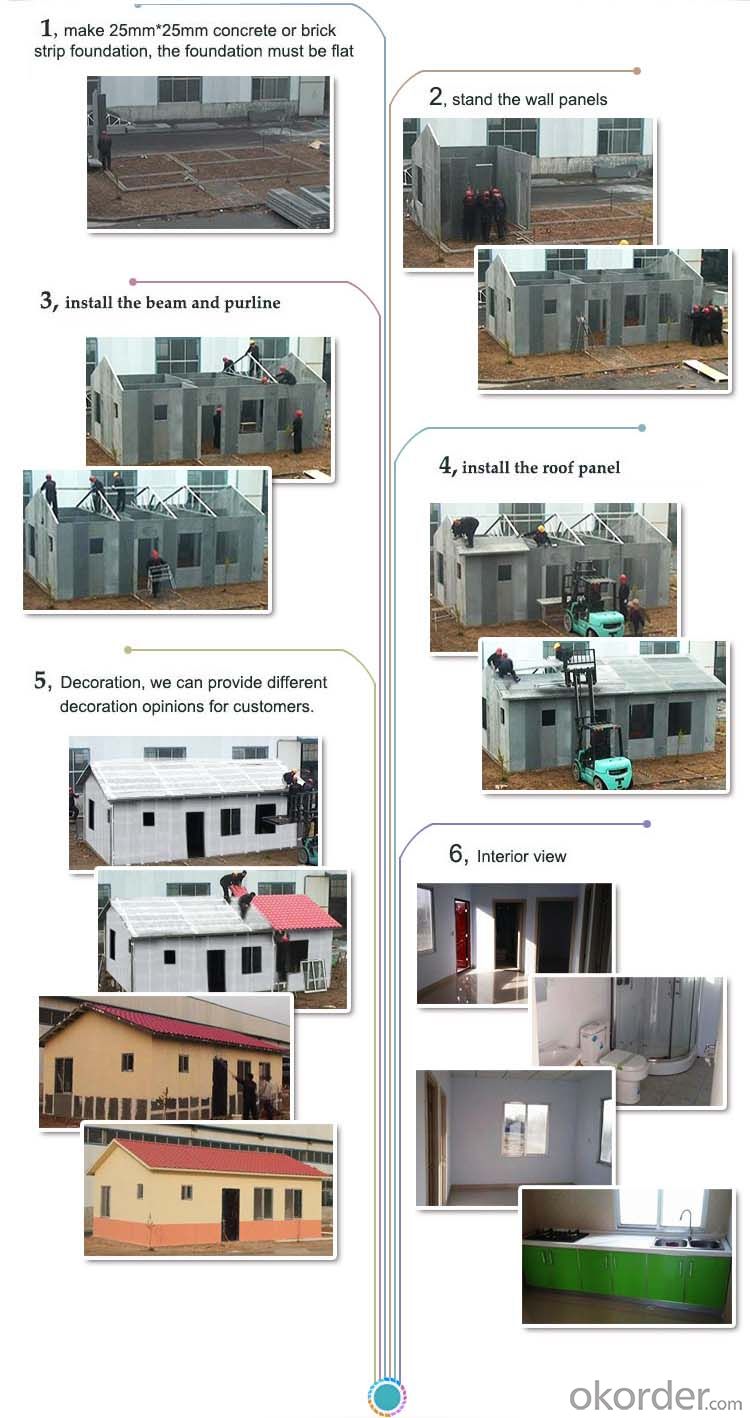
More questions:
1, What's your Payment term:
30% deposit by TT, 70% balance before loading container by TT; 100% LC at sight(total payment over 100,000USD);
2, How about Shipping:
We use 20 feet container and 40HQ container to ship the goods; Usually one 20 feet container can load about 50-60 square meters' house, 40HQ container can load about 120-140 square meters's house.
3, How to become your agent in our country:
First, you can make a report about your market, include the the rules and laws of prefab house, popular house models, target price, and potential sales quantity.
Second, you must place a trial order to act as the display.
Third, after finishing the sample house and getting the local people's feedback, we will give you the agent right in one area with limited time.
Fourth, Please note that we already have agent in Mumbai City India; Marshall Islands, Trinidad and Tobago.
4, Can you help me to purchase other things like furniture or appliance:
Because the customs law, our company can only export prefab house, so we just can purchase very little matched kitchen and bathroom facilities for you in consideration of customs clearance.
5, Can you send workers to help me build house.
Considering the labor cost, safety and visa issues, we suggest to send one or two engineers to guide and train your staffs. You must provide air tickets, hotel, and meal, and 100USD per day for engineer salary.
- Q: Can container houses be built with a home automation system?
- Certainly, container houses can be constructed with a home automation system in place. By utilizing a home automation system, one can effectively integrate and manage various electronic devices and systems within the container house. These encompass, but are not confined to, lighting, heating and cooling systems, security cameras, door locks, and entertainment systems. Through the assistance of sensors, controllers, and a central hub, the home automation system can offer convenience, energy efficiency, and heightened security to the inhabitants of the container house. Furthermore, the adaptable nature of container houses makes it comparably simpler to install and personalize the home automation system to meet the specific requirements and preferences of the homeowners. Whether it involves remotely adjusting the temperature, scheduling automated lighting, or monitoring the security of the house via a smartphone, container houses can unquestionably reap the advantages of incorporating a home automation system.
- Q: Are container houses resistant to earthquakes or seismic activity?
- Container houses can be designed to be resistant to earthquakes or seismic activity, but it ultimately depends on the construction and reinforcement methods used. In areas prone to earthquakes, container houses can be built with additional structural elements and reinforcements to enhance their seismic resistance. This may include adding steel bracing, concrete foundations, and securing the containers to the foundation with anchor bolts. However, it's important to note that not all container houses are automatically earthquake-resistant. The level of seismic resistance will depend on various factors such as the location, design, and quality of construction. Professional advice and engineering expertise are crucial in ensuring that a container house is designed and built to withstand seismic activity. By following proper building codes and regulations, container houses can be made resilient to earthquakes, offering a safe and sturdy living space for its occupants.
- Q: Can container houses be built with a home workshop or hobby space?
- Yes, container houses can definitely be built with a home workshop or hobby space. In fact, the modular nature of container houses makes them highly customizable and adaptable to various purposes, including creating dedicated spaces for hobbies and workshops. With proper planning and design, containers can be transformed into functional and comfortable spaces for pursuing hobbies like woodworking, painting, or crafting. One advantage of using containers for creating a workshop or hobby space is their structural strength. Containers are designed to withstand extreme weather conditions and can be easily modified to accommodate heavy equipment and tools. Additionally, containers can be stacked or arranged in various configurations to create multi-level spaces, allowing for more efficient use of space. To convert a container into a workshop or hobby space, some modifications may be necessary. These modifications can include adding windows for natural light, insulation for temperature control, electrical wiring for lighting and power outlets, and ventilation systems to ensure proper air circulation. It is also essential to consider the specific requirements of the hobby or workshop and incorporate storage solutions, workbenches, and other necessary equipment to create a functional and organized space. Furthermore, container houses offer the convenience of mobility. If you have a home workshop or hobby space in a container, it can be easily transported to a different location if needed, making it ideal for individuals who may need to relocate or for those who prefer a flexible living arrangement. In conclusion, container houses can indeed be built with a home workshop or hobby space. The versatility and durability of containers allow for the creation of functional and customized spaces that can cater to various hobbies and workshops. With proper planning and modifications, container houses can provide a comfortable and convenient environment for pursuing your passions.
- Q: Can container houses be built with a solar power system?
- Yes, container houses can be built with a solar power system. In fact, container houses are often considered excellent candidates for solar power due to their modular and portable nature. The roof of a container house can be easily equipped with solar panels to harness the sun's energy and convert it into electricity. These panels, made up of photovoltaic cells, can generate electricity during the day and store it in batteries for use at night or during cloudy days. The size of the solar power system will depend on the energy requirements of the container house, but with advancements in solar technology, it is possible to power an entire container house solely with solar energy. Additionally, container houses are often designed with energy-efficient features such as insulation and double-glazed windows, which further complement the use of solar power by reducing energy consumption. Overall, container houses and solar power systems are a perfect match, providing sustainable and environmentally friendly living solutions.
- Q: Single-family villas, townhouses, Shuangpin villas, stacked fight the definition of the villas are what?
- TOWNHOUSE: townhouse, heaven and earth, have their own yard and garage
- Q: Are container houses suitable for Airbnb investment properties?
- Container houses can be a great option for Airbnb investment properties for several reasons. First, container houses are known for their unique and modern design, which can attract a wide range of guests looking for a memorable and Instagram-worthy experience. These houses often have a sleek and minimalist aesthetic, making them appealing to younger travelers who prefer trendy and unconventional accommodations. Additionally, container houses are typically more cost-effective to build compared to traditional houses, which can be advantageous for investors seeking higher returns on their investment. Moreover, the construction process for container houses is usually faster, allowing investors to start generating income from their Airbnb property sooner. Furthermore, container houses are highly customizable and can be designed to accommodate various amenities and features that guests look for in an Airbnb listing. From fully-equipped kitchens to comfortable living spaces and even outdoor areas, container houses can be transformed into cozy and functional spaces that provide a comfortable stay for guests. In terms of sustainability, container houses are often built using repurposed shipping containers, which helps reduce waste and promote eco-friendly practices. This can be an attractive aspect for environmentally conscious guests who prioritize sustainable travel options. However, it is important to consider the location and target market when investing in container houses for Airbnb. Some areas may have stricter regulations or restrictions regarding container houses, so thorough research and understanding of local regulations are necessary. In conclusion, container houses can be a suitable investment for Airbnb properties due to their unique design, cost-effectiveness, customizability, and potential appeal to a wide range of guests. However, careful consideration of location and local regulations is crucial to ensure a successful investment.
- Q: Can container houses be built with a modern entertainment area?
- Yes, container houses can definitely be built with a modern entertainment area. Container houses offer a lot of flexibility in terms of design and customization, making it possible to incorporate a wide range of features, including modern entertainment areas. With some creativity and proper planning, container houses can be transformed into stylish and functional spaces, perfect for hosting gatherings and enjoying entertainment. One option for creating a modern entertainment area in a container house is to utilize an open floor plan. By removing some interior walls or using multi-purpose furniture, you can create a spacious and versatile area that can accommodate various forms of entertainment. This could include a living room setup with a comfortable seating arrangement, a TV or projector for movie nights, and even a gaming area with consoles or a pool table. Another option is to utilize the outdoor space around the container house. By creating an outdoor entertainment area, you can take advantage of the surrounding environment while still having all the amenities you need. This could include setting up a patio or deck with an outdoor seating area, a BBQ grill, and even a hot tub or swimming pool. Additionally, you can install external speakers and a projector screen to create an outdoor cinema experience. Furthermore, container houses can be equipped with modern technology and smart home features to enhance the entertainment experience. This could include installing high-quality sound systems, integrated lighting controls, and home automation systems that can be controlled through a smartphone or voice commands. In summary, container houses can certainly be built with a modern entertainment area. With careful planning and creative design, container houses can be transformed into stylish and functional spaces that cater to various forms of entertainment, both indoors and outdoors.
- Q: Can container houses be expanded in the future?
- Yes, container houses can be expanded in the future. One of the main advantages of using shipping containers as building materials is their modular nature, allowing for easy expansion. Additional containers can be added to the existing structure, either vertically or horizontally, to create more living space. The containers can be connected through various methods such as welding or bolting to ensure stability and structural integrity. Furthermore, the interior layout can be reconfigured to accommodate the expansion, with walls being removed or added as needed. This flexibility makes container houses a great option for those looking to expand their living space in the future.
- Q: How are container houses constructed?
- By repurposing shipping containers, which are typically made of steel and come in standard sizes, container houses are constructed. To begin the process, the desired number of containers is chosen and the site where the house will be built is prepared. The containers are then cleaned, getting rid of any rust or debris, and modifications are made to create openings for doors, windows, and other necessary features. Following that, the containers are positioned and secured to a foundation, which can be either a concrete slab or piers. This ensures stability and structural integrity. Once they are in place, the containers are often reinforced with additional steel beams or welded together to create larger living spaces. Insulation becomes a crucial step in the construction process since shipping containers are not naturally insulated. To regulate the temperature inside the house and prevent condensation, various materials like foam insulation, spray foam, or fiberglass insulation are used. After insulation, the containers are transformed into livable spaces by installing interior walls, flooring, and ceiling. Depending on the design, plumbing and electrical systems are then installed, connecting the house to utilities such as water supply, electricity, and sewage. Lastly, the exterior of the container house can be personalized with siding, paint, or other finishes to enhance its appearance and provide protection against weather conditions. Landscaping and outdoor features can also be added to complete the construction process. In conclusion, container houses offer an affordable and sustainable alternative to traditional construction methods. Their construction process is relatively quick and efficient, making them an appealing choice for those in search of affordable and eco-friendly housing solutions.
- Q: Can container houses have a traditional interior design?
- Yes, container houses can have a traditional interior design. The interior design of a container house can be customized to fit any style, including traditional. By incorporating traditional furniture, decor, and finishes, container houses can create a cozy and traditional living space while still maintaining their unique architectural features.
Send your message to us
one floor cement house
- Loading Port:
- China Main Port
- Payment Terms:
- TT OR LC
- Min Order Qty:
- -
- Supply Capability:
- -
OKorder Service Pledge
OKorder Financial Service
Similar products
Hot products
Hot Searches
Related keywords
