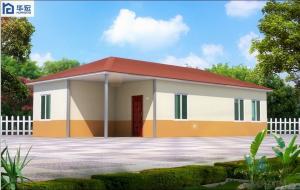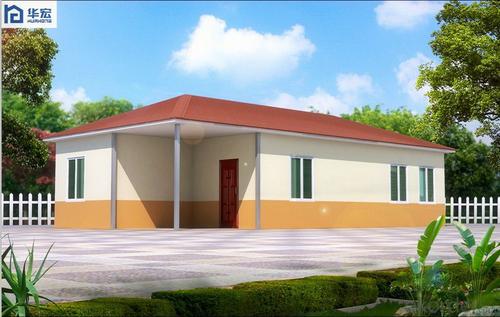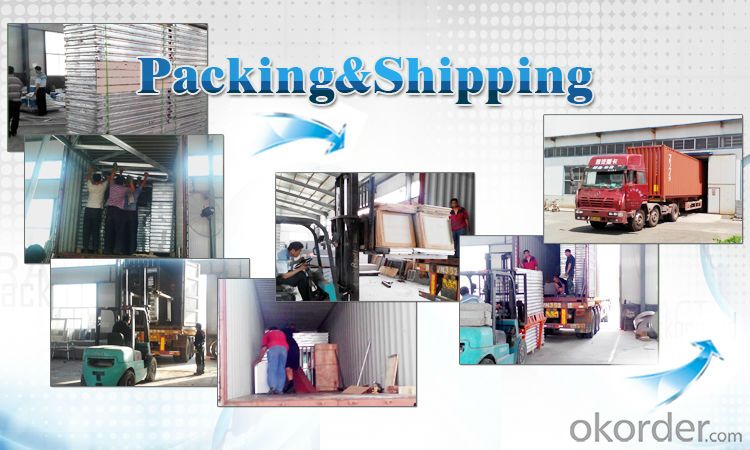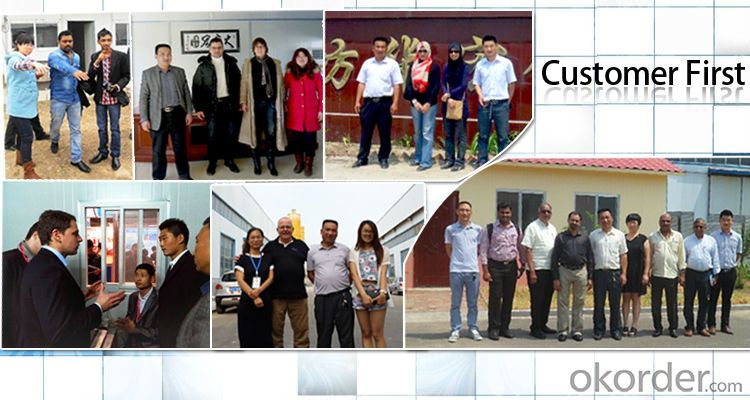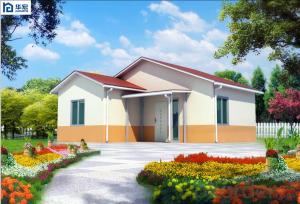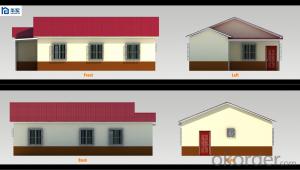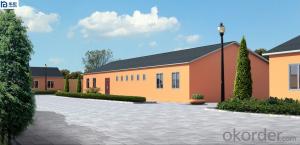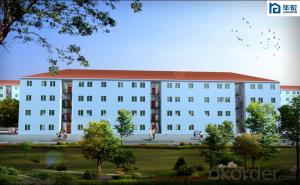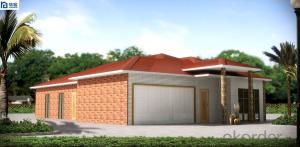Beautiful cement House
- Loading Port:
- China Main Port
- Payment Terms:
- TT OR LC
- Min Order Qty:
- -
- Supply Capability:
- -
OKorder Service Pledge
OKorder Financial Service
You Might Also Like
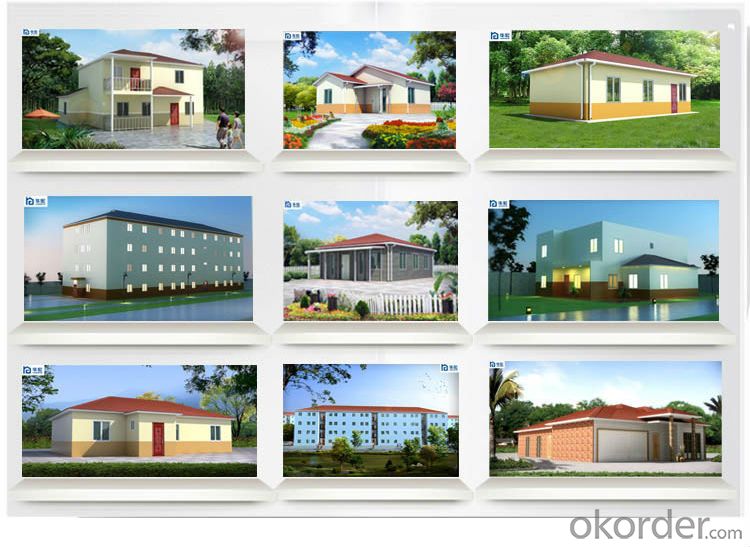
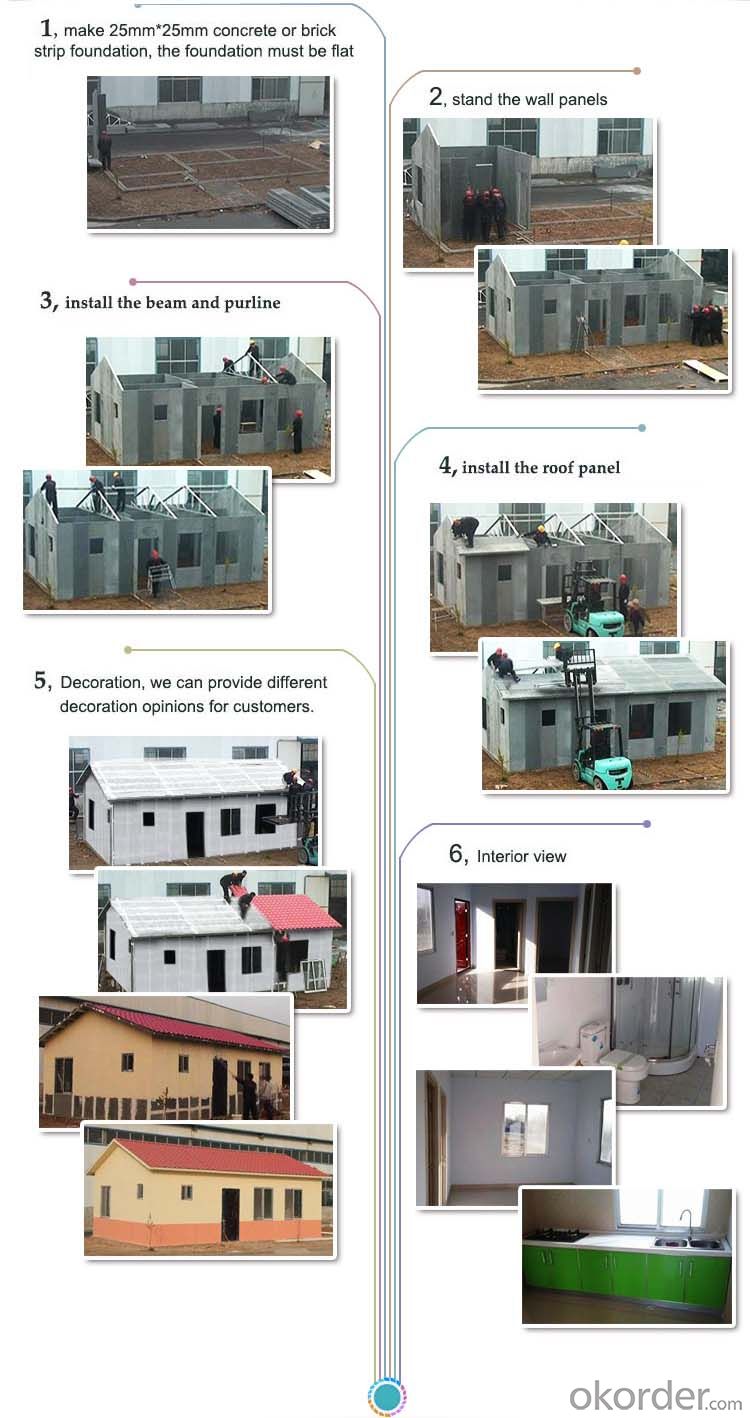
More questions:
1, What's your Payment term:
30% deposit by TT, 70% balance before loading container by TT; 100% LC at sight(total payment over 100,000USD);
2, How about Shipping:
We use 20 feet container and 40HQ container to ship the goods; Usually one 20 feet container can load about 50-60 square meters' house, 40HQ container can load about 120-140 square meters's house.
3, How to become your agent in our country:
First, you can make a report about your market, include the the rules and laws of prefab house, popular house models, target price, and potential sales quantity.
Second, you must place a trial order to act as the display.
Third, after finishing the sample house and getting the local people's feedback, we will give you the agent right in one area with limited time.
Fourth, Please note that we already have agent in Mumbai City India; Marshall Islands, Trinidad and Tobago.
4, Can you help me to purchase other things like furniture or appliance:
Because the customs law, our company can only export prefab house, so we just can purchase very little matched kitchen and bathroom facilities for you in consideration of customs clearance.
5, Can you send workers to help me build house.
Considering the labor cost, safety and visa issues, we suggest to send one or two engineers to guide and train your staffs. You must provide air tickets, hotel, and meal, and 100USD per day for engineer salary.
- Q: Is the area of the villa terrace not included in the building area of the villa?
- Building area, is a real estate noun, and the use of area and the use of a direct relationship between the calculation
- Q: Are container houses prone to rusting?
- Steel is typically used to build container houses, but it is prone to rusting. However, by properly maintaining and treating container houses, rusting can be prevented. Most container houses go through corten steel treatment, which applies a protective layer to avoid rust formation. Regular inspections and maintenance are also important to detect and address any potential rusting problems. It's worth mentioning that the durability and lifespan of a container house depend on factors such as the quality of the steel, climate conditions, and maintenance efforts. In summary, while container houses are susceptible to rusting, they can remain durable and structurally sound with proper care and maintenance.
- Q: Are container houses suitable for areas with limited construction resources?
- Yes, container houses are highly suitable for areas with limited construction resources. Container houses are constructed using shipping containers, which are readily available in many parts of the world. These containers can be repurposed and transformed into livable spaces, eliminating the need for traditional construction materials such as bricks, cement, and wood. In areas with limited construction resources, it may be difficult to obtain or transport traditional building materials due to logistical challenges or high costs. However, shipping containers are designed to be transported easily by trucks, ships, or trains, making them a practical solution for areas with limited access to construction materials. Container houses also offer several advantages in terms of cost and time efficiency. As the basic structure of the house is already in place, the construction process is significantly faster compared to traditional building methods. This saves time and reduces labor costs, making container houses a cost-effective option for areas with limited construction resources. Furthermore, container houses are highly durable and resistant to harsh weather conditions. Shipping containers are built to withstand heavy loads, extreme temperatures, and even hurricanes. This resilience makes container houses a suitable choice for areas prone to natural disasters or areas with limited access to construction resources for repairs and maintenance. Additionally, container houses can be designed to be energy-efficient and environmentally friendly. With proper insulation, solar panels, and other sustainable features, container houses can reduce energy consumption and minimize their impact on the environment. Overall, container houses are a practical and viable solution for areas with limited construction resources. They offer a cost-effective, durable, and sustainable alternative to traditional construction methods, making them suitable for various locations around the world.
- Q: Can container houses be designed with a home office or studio?
- Yes, container houses can absolutely be designed with a home office or studio. In fact, the versatility and flexibility of container homes make them ideal for incorporating dedicated workspaces or creative studios. With careful planning and design, containers can be transformed into functional and comfortable spaces to accommodate various needs. Container homes can be customized and modified to include features such as large windows for natural light, proper insulation for soundproofing, and efficient ventilation systems to ensure a comfortable working environment. They can also be designed with ample storage space, built-in desks, and shelving units to maximize functionality and productivity. Furthermore, container homes offer the advantage of being modular, which means additional containers can be added to create more space as needed. This allows for the expansion or reconfiguration of the home office or studio over time, adapting to changing requirements. Additionally, containers can be modified to suit specific aesthetic preferences and design styles. From rustic to modern, container homes can be customized with various finishes, materials, and architectural elements to create a unique and inspiring workspace. Overall, container houses offer a cost-effective and sustainable solution for those seeking a home office or studio. They provide the flexibility to design and create a dedicated workspace that meets individual needs, all while embracing the innovative and eco-friendly nature of container architecture.
- Q: Are container houses suitable for individuals who value sustainability?
- Yes, container houses are suitable for individuals who value sustainability. These houses are made from recycled shipping containers, which reduces the demand for new construction materials and minimizes waste. Additionally, container houses can incorporate eco-friendly features like solar panels, rainwater harvesting systems, and energy-efficient insulation. This makes them a sustainable housing option that promotes resource conservation and reduces carbon footprint.
- Q: How durable are container houses?
- Container houses are renowned for their durability and strength, as they are constructed using corten steel, a material known for its resilience and resistance to corrosion. This steel is specifically designed to endure harsh weather conditions, which makes it ideal for container housing. Moreover, container houses are engineered to withstand transportation and stacking. They are designed to be stacked up to nine containers high, showcasing their ability to handle substantial weight and pressure. Furthermore, container houses are built to have a long lifespan. With proper maintenance and care, these structures can last for 25 to 30 years, or even longer. The steel frames are resistant to pests, mold, and fire, further enhancing their durability. When it comes to structural integrity, container houses can endure strong winds and even earthquakes. Their solid steel structure provides stability and strength, ensuring the safety of those inside. However, it is important to acknowledge that the durability of container houses can vary depending on the construction methods and quality of materials. Proper insulation, sealing, and regular maintenance are crucial to guarantee longevity and prevent potential issues. In conclusion, container houses are exceptionally durable structures. With their robust steel frames and resistance to various environmental factors, these houses can withstand the test of time and provide a secure and safe living space for their occupants.
- Q: How do container houses handle plumbing and sanitation?
- Container houses handle plumbing and sanitation through various methods. They typically have a main water source connected to the house, which can be supplied through the municipal water system or a well. The plumbing system within the container house includes pipes, fixtures, and a wastewater disposal system. This system is designed to handle the flow of water from sinks, showers, and toilets, directing it to a septic tank or a municipal sewer line. To ensure proper sanitation, container houses also have toilets that are connected to either septic tanks or composting systems, depending on the setup. Overall, container houses are equipped with plumbing and sanitation systems that enable them to provide basic amenities similar to traditional houses.
- Q: Can container houses be designed to have a spacious kitchen area?
- Yes, container houses can definitely be designed to have a spacious kitchen area. While container homes may have limited square footage compared to traditional houses, creative design and space-saving techniques can be employed to maximize the kitchen area. One approach is to utilize an open-concept layout, which involves removing unnecessary walls and partitions to create a larger space. By combining the kitchen with the living or dining area, the overall space can feel much more spacious. Additionally, utilizing multi-functional furniture and storage solutions can help optimize the available space. For example, incorporating kitchen islands with built-in storage or foldable countertops can provide extra workspace when needed. Wall-mounted shelves and cabinets can also help maximize vertical storage, keeping the kitchen area clutter-free. Furthermore, natural light and strategic placement of windows can create a more open and airy feel. Installing large windows or skylights can bring in ample natural light, making the kitchen area feel more spacious and inviting. Lastly, choosing the right color palette and materials can also contribute to the perception of a larger kitchen area. Lighter colors, such as whites, neutrals, or pastels, can make the space feel brighter and more expansive. Reflective surfaces, such as glass or mirrors, can also create an illusion of depth and spaciousness. With thoughtful design choices and innovative solutions, container houses can indeed have a spacious kitchen area that meets the needs and preferences of homeowners.
- Q: What is the difference between a container house and an activity board?
- factory production, the box as the basic unit, can be used alone, but also through the horizontal and vertical combination of the formation of the use of spacious space
- Q: Are container houses insulated?
- Yes, container houses can be insulated. Insulation is typically added to container houses to regulate temperature, reduce energy consumption, and create a more comfortable living environment.
Send your message to us
Beautiful cement House
- Loading Port:
- China Main Port
- Payment Terms:
- TT OR LC
- Min Order Qty:
- -
- Supply Capability:
- -
OKorder Service Pledge
OKorder Financial Service
Similar products
Hot products
Hot Searches
