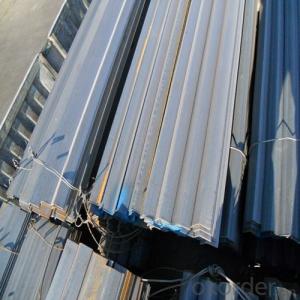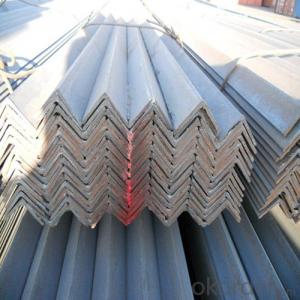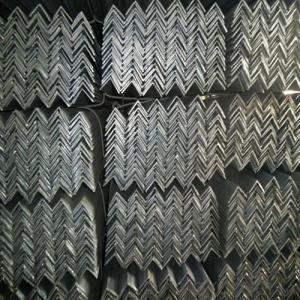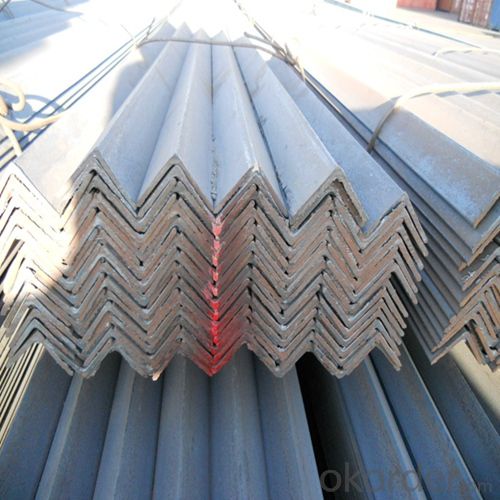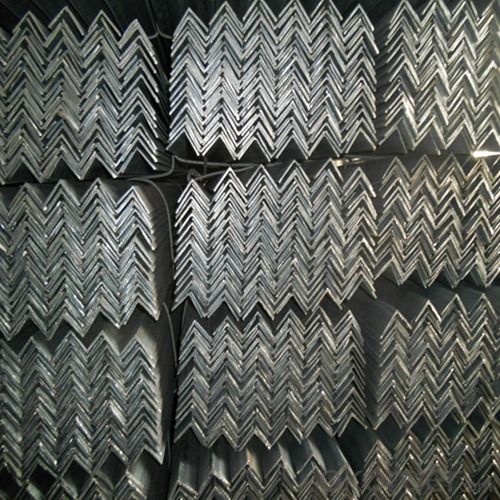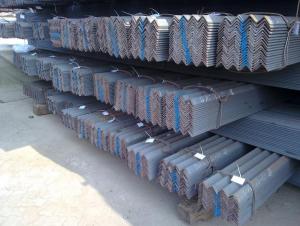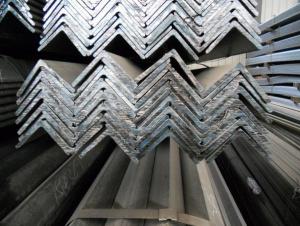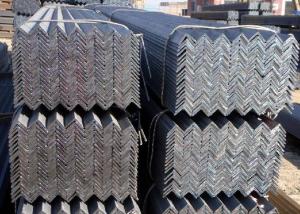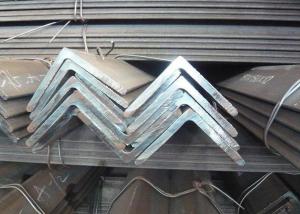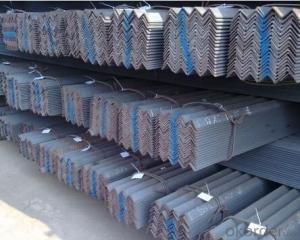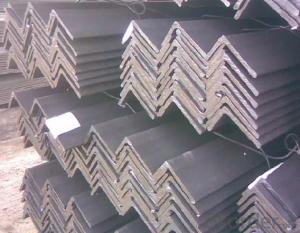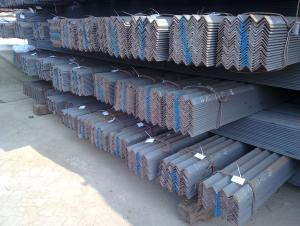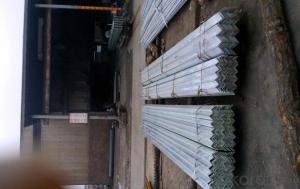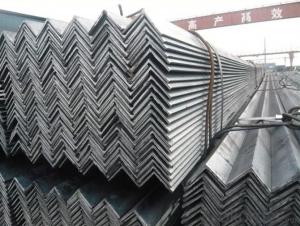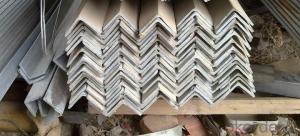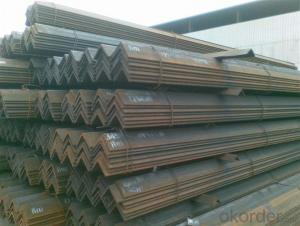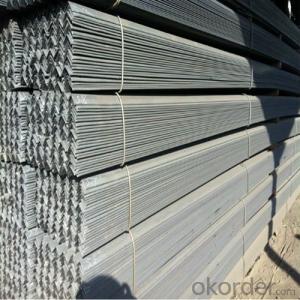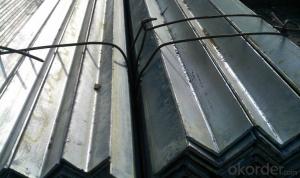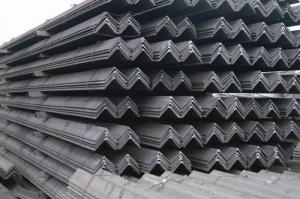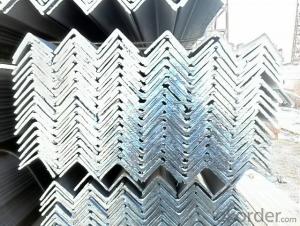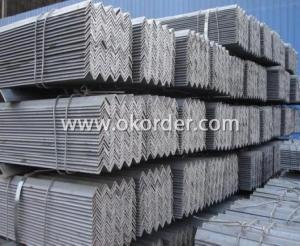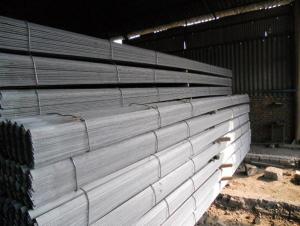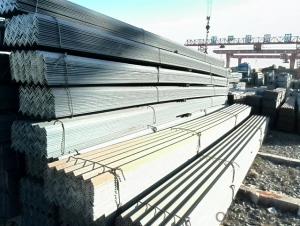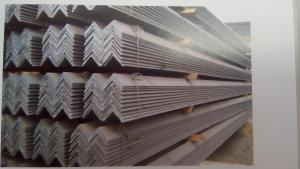Mild Steel Profile Formed Angle L Type Small Sizes for Africa and Asia
- Loading Port:
- Tianjin
- Payment Terms:
- TT or LC
- Min Order Qty:
- 25 m.t.
- Supply Capability:
- 30000 m.t./month
OKorder Service Pledge
OKorder Financial Service
You Might Also Like
1. Structure of Mild Steel Profile Formed Angle L Type Description:
Mild steel profile formed angle L type is a main kind of structure steel and the section is like a letter L. We use mild steel profile formed angle for structure construction. Mild steel profile formed angle can be erected as soon as the materials are delivered on site. High strength, stiffness, toughness, and ductile properties are advantages of this kind of mild steel profile formed angle.
2. Main Features of Mild Steel Profile Formed Angle L Type:
• Strength - Having high strength, stiffness, toughness, and ductile properties, structural steel is one of the most commonly used materials in commercial and industrial building construction.
• Constructability - Steel equal angle Bar can be developed into nearly any shape, which are either bolted or welded together in construction. Structural steel can be erected as soon as the materials are delivered on site, whereas concrete must be cured at least 1–2 weeks after pouring before construction can continue, making steel a schedule-friendly construction material.
• Fire resistance - Steel is inherently a noncombustible material. However, when heated to temperatures seen in a fire scenario, the strength and stiffness of the material is significantly reduced. The steel equal angle bar can be enveloped in sufficient fire-resistant materials, increasing overall cost of steel structure buildings.
3. Mild Steel Profile Formed Angle L Type Images:
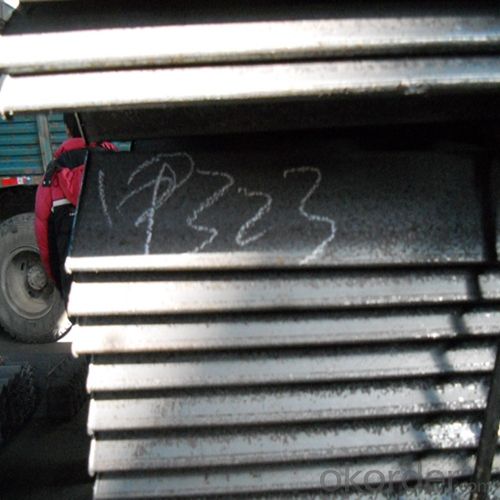
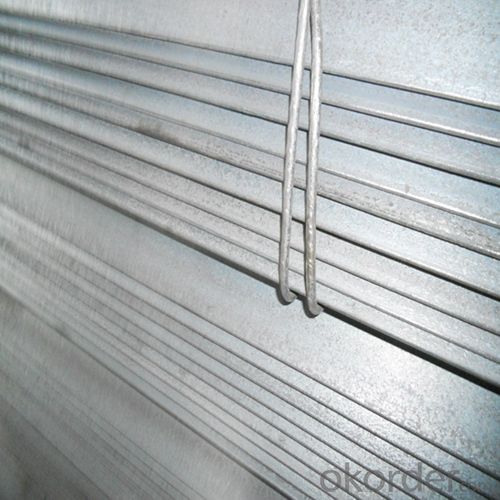
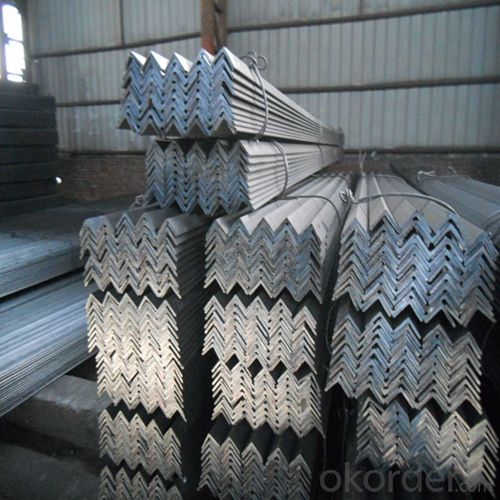
4. Mild Steel Profile Formed Angle L Type Specification:
Angle | KG/M | Angle | KG/M | Angle | KG/M | Angle | KG/M |
20X20X3 | 0.889 | 60X60X5 | 4.570 | 90X90X8 | 10.946 | 130X130X12 | 23.600 |
20X20X4 | 1.145 | 60X60X6 | 5.427 | 90X90X9 | 12.220 | 130X130X13 | 25.400 |
25X25X2 | 0.763 | 63X63X4 | 3.907 | 90X90X10 | 13.476 | 130X130X14 | 27.200 |
25X25X3 | 1.124 | 63X63X5 | 4.822 | 90X90X15 | 15.940 | 130X130X16 | 30.900 |
25X25X4 | 1.459 | 63X63X6 | 5.721 | 100X100X6 | 9.366 | 140X140X10 | 21.488 |
30X30X2 | 0.922 | 63X63X8 | 7.469 | 100X100X7 | 10.830 | 140X140X12 | 25.522 |
30X30X3 | 1.373 | 63X63X10 | 9.151 | 100X100X8 | 12.276 | 140X140X14 | 29.490 |
30X30X4 | 1.786 | 70X70X4 | 4.372 | 100X100X10 | 15.120 | 140X140X15 | 31.451 |
36X36X3 | 1.656 | 70X70X5 | 5.397 | 100X100X12 | 17.898 | 140X140X16 | 33.393 |
5. FAQ
We have organized several common questions for our clients,may help you sincerely:
①How about the corrosion of the products?
When the steel equal angle bar in contact with water, can corrode, creating a potentially dangerous structure. Measures must be taken in structural steel construction to prevent any lifetime corrosion. The steel can be painted, providing water resistance. Also, the fire resistance material used to envelope steel is commonly water resistant.
②How to inspect the quality?
We have a professional inspection group which belongs to our company. We resolutely put an end to unqualified products flowing into the market. At the same time, we will provide necessary follow-up service assurance.
③What is the difference between steel angle bar and traditional material?
Steel equal angle bar differs from concrete in its attributed compressive strength as well as tensile strength.
- Q: How do you calculate the moment of inertia for a steel angle?
- In order to determine the moment of inertia of a steel angle, it is necessary to have knowledge of the angle's dimensions and shape. The moment of inertia measures an object's resistance to rotational changes and is influenced by the distribution of mass and the distance between the object's mass and the axis of rotation. For a steel angle, the moment of inertia can be computed using the parallel axis theorem, which states that the moment of inertia around an axis parallel to the original axis is equal to the sum of the moment of inertia around the original axis and the product of the mass and the square of the distance between the two axes. To calculate the moment of inertia for a steel angle, the following steps can be followed: 1. Obtain the measurements of the steel angle, including its length, width, and thickness. 2. Determine the angle's area by multiplying the length by the thickness. 3. Identify the centroid of the angle, which is the point where the mass is evenly distributed. For a symmetrical angle, the centroid is located at the intersection of the two legs. For an asymmetrical angle, the centroid can be determined by utilizing the geometric properties of the shape. 4. Compute the moment of inertia around the centroid axis using the formula for a rectangle: I = (1/12) * width * thickness^3. This calculation assumes that the angle is a thin-walled section. 5. Calculate the distance between the centroid axis and the axis for which the moment of inertia is desired. This can be accomplished by measuring the perpendicular distance between the two axes. 6. Apply the parallel axis theorem to determine the moment of inertia around the desired axis. The formula is: I_total = I_centroid + mass * distance^2. By following these steps, it is possible to calculate the moment of inertia for a steel angle. However, it should be noted that these calculations are based on a simplified model of the angle and may not provide accurate results for complex or irregular shapes.
- Q: What is the difference between mill finish and hot-dip galvanized steel angles?
- Mill finish and hot-dip galvanized steel angles are two different types of steel finishes that have distinct characteristics and applications. Mill finish refers to the surface finish of steel angles straight from the mill, without any additional coatings or treatments. It has a dull, matte appearance and may have slight imperfections such as small scratches or marks. Mill finish steel angles are typically used in structural applications where aesthetics are not a priority, such as in construction projects or industrial settings. They are also commonly used as structural support in buildings, bridges, and machinery. On the other hand, hot-dip galvanized steel angles undergo a process called hot-dip galvanizing. This involves immersing the steel angles in a bath of molten zinc, which creates a protective coating on the surface. The zinc coating provides excellent corrosion resistance, making hot-dip galvanized steel angles suitable for outdoor applications or environments where the angles may be exposed to moisture, chemicals, or harsh weather conditions. The galvanized coating also gives the steel angles a shiny, metallic appearance. In summary, the main difference between mill finish and hot-dip galvanized steel angles lies in their surface finishes and corrosion resistance properties. Mill finish steel angles have a dull appearance and are used primarily for structural purposes, while hot-dip galvanized steel angles have a shiny appearance and offer superior corrosion protection, making them ideal for outdoor applications.
- Q: Can steel angles be used for handrail supports?
- Yes, steel angles can be used for handrail supports. Steel angles are commonly used in construction for providing structural support and stability. They are L-shaped structural members made of steel that offer excellent strength and durability. When properly installed and secured, steel angles can effectively support handrails and provide a sturdy structure for people to lean on or hold onto while using stairs or walking on elevated surfaces. The choice of steel angles for handrail supports depends on factors such as the required load capacity, design specifications, and local building codes.
- Q: How do steel angles perform in terms of water resistance or waterproofing?
- Steel angles typically lack inherent water resistance or waterproofing properties, as they are composed of metal and thus prone to corrosion and rust when exposed to water or moisture over extended periods. Nevertheless, there are various means by which the water resistance or waterproofing of steel angles may be enhanced. One prevalent approach involves the application of a protective coating, such as galvanization or painting, onto the steel angles. Galvanization entails the application of a zinc layer to the steel, which serves as a barrier against water and inhibits corrosion. Conversely, painting creates a protective layer that seals out moisture and prevents direct contact between the steel and water. Moreover, the water resistance of steel angles can be bolstered through appropriate design and installation techniques. For instance, ensuring adequate drainage and averting water accumulation on or around the steel angles can prevent prolonged exposure to moisture, thereby diminishing the risk of corrosion. It is crucial to acknowledge that despite the aforementioned measures, steel angles may still be susceptible to water damage if the protective coatings are compromised or if constant exposure to harsh environmental conditions persists. Consequently, routine inspection, maintenance, and timely repair or reapplication of protective coatings are indispensable for ensuring enduring water resistance.
- Q: How much is a galvanized angle L50*50*5*2500
- The ordinary angle iron is 40-45 yuan one
- Q: What are the different types of surface finishes available for steel angles?
- Steel angles offer a variety of surface finishes, each with its own unique qualities and advantages. Firstly, there is the mill finish, which is the most basic and commonly used surface finish. It showcases the steel in its raw and untreated state, with potential imperfections and roughness. This finish is typically utilized for structural purposes where aesthetics are not a priority. Another option is hot-dip galvanization, where the steel angle is submerged in molten zinc to create a protective coating against corrosion. This finish is ideal for outdoor or corrosive environments, as it offers high resistance to rust. Powder coating is a popular process in which a dry powder is electrostatically applied to the steel angle and then cured under heat. This results in a durable and visually appealing finish that is highly resistant to chipping, scratching, and fading. Powder coated steel angles are commonly seen in architectural and decorative applications. Painting is another possibility, with various types of paint, such as epoxy, enamel, or acrylic, being applied to the steel angle. This not only enhances the appearance but also provides a protective layer. However, painted surfaces may be more prone to chipping and require regular maintenance. For those seeking a naturally smooth and polished surface, stainless steel angles are an excellent choice. These angles are resistant to corrosion and staining, making them suitable for industries like food processing, pharmaceuticals, and marine environments. Lastly, shot blasting is a surface treatment process that involves bombarding steel angles with small metallic or non-metallic particles at high speed. This effectively removes rust, scale, and contaminants, resulting in a clean and roughened finish. Shot blasting prepares the steel angle for subsequent coating or painting. These examples highlight the diverse range of surface finishes available for steel angles. The choice of finish depends on specific requirements such as corrosion resistance, aesthetics, durability, and cost.
- Q: Can steel angles be used for manufacturing machinery?
- Indeed, the utilization of steel angles is viable for the production of machinery. In the construction sector, steel angles are frequently employed as structural elements owing to their robustness, resilience, and cost-effectiveness. In the realm of machinery manufacturing, steel angles find utility in a multitude of ways, encompassing framing, support structures, brackets, and mounting components. They bestow stability and rigidity upon the machinery, thereby ensuring its structural integrity. Moreover, steel angles facilitate the welding, bolting, or riveting processes with ease, permitting flexible and efficient fabrication techniques. By and large, steel angles represent a versatile and dependable choice for the manufacturing of machinery.
- Q: How do you calculate the section modulus of a steel angle?
- To calculate the section modulus of a steel angle, you need to know the dimensions and properties of the angle. The section modulus is a measure of the strength of a structural member and is used to determine its resistance to bending. The formula to calculate the section modulus of a steel angle is: Section Modulus (Z) = (Width of the angle * Height of the angle^2) / 6 In this formula, the width of the angle refers to the distance between the two legs, while the height of the angle is the length of one leg. The section modulus is typically expressed in cubic inches or cubic centimeters. To calculate the section modulus, first measure the width and height of the angle. Then substitute these values into the formula to find the section modulus. This value will give you an indication of the strength and stiffness of the steel angle, which can be used in structural design and analysis.
- Q: What are the fire resistance properties of steel angles?
- Steel angles, also known as L-shaped metal bars, possess excellent fire resistance properties. Due to the composition and structure of steel, angles have a high melting point and do not easily combust or support the spread of fire. In the event of a fire, steel angles retain their structural integrity for an extended period, providing valuable time for occupants to evacuate and for firefighters to control the situation. This fire resistance is attributed to the non-combustible nature of steel, as well as its ability to dissipate heat efficiently. Additionally, steel angles have a low thermal conductivity, meaning they do not readily transfer heat from the fire to the surrounding areas. This property helps to prevent the rapid spread of fire and minimizes the risk of structural failure. As a result, steel angles are often utilized in fire-resistant building designs and construction, providing a reliable and safe option for structural support in fire-prone environments.
- Q: Can galvanized square tubes and angle iron be welded together?
- If you do not clean out the galvanized layer or is not completely clear, it will cause the zinc layer and instantaneous combustion will produce a large number of yellow white floc toxic gases, the most serious is will have a direct effect on the magnetic blow angle due to interruption of welding.
Send your message to us
Mild Steel Profile Formed Angle L Type Small Sizes for Africa and Asia
- Loading Port:
- Tianjin
- Payment Terms:
- TT or LC
- Min Order Qty:
- 25 m.t.
- Supply Capability:
- 30000 m.t./month
OKorder Service Pledge
OKorder Financial Service
Similar products
Hot products
Hot Searches
Related keywords
