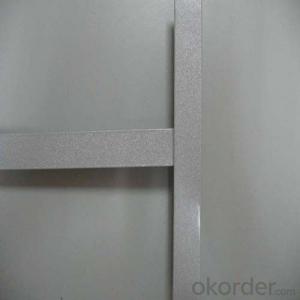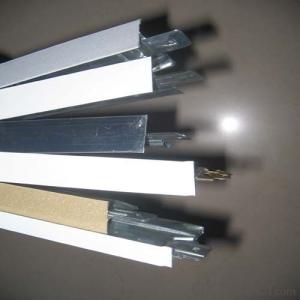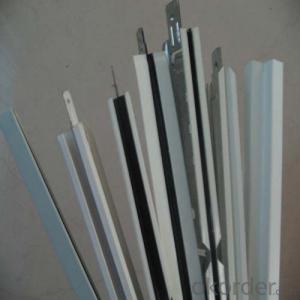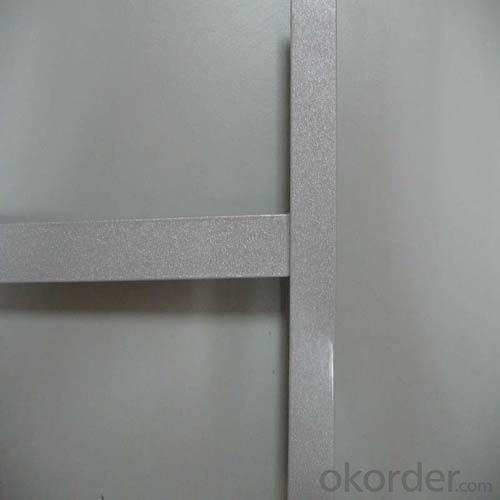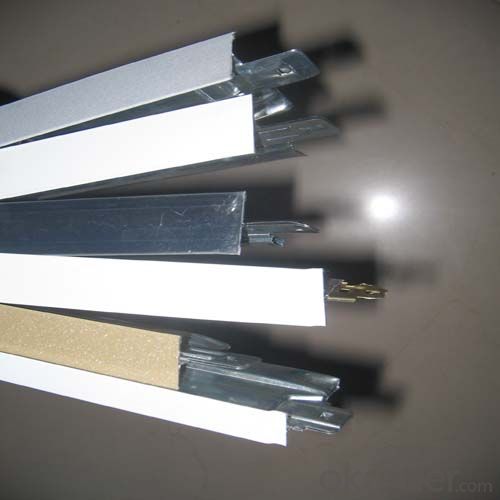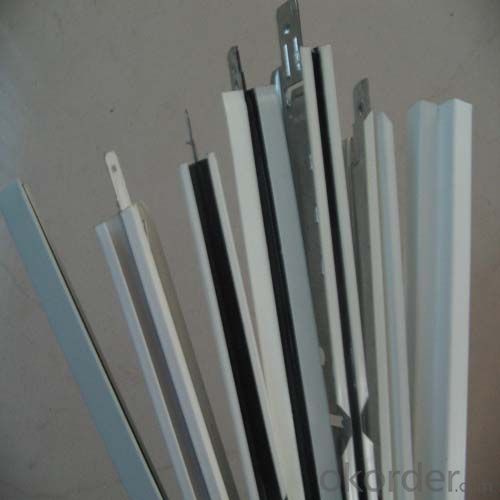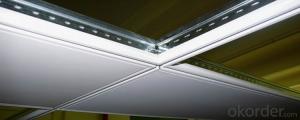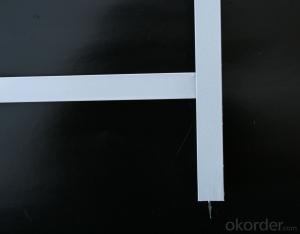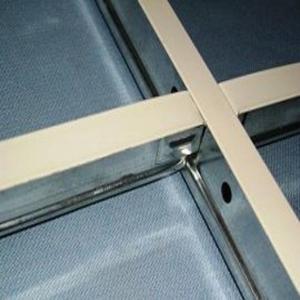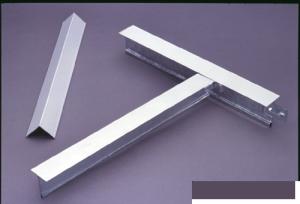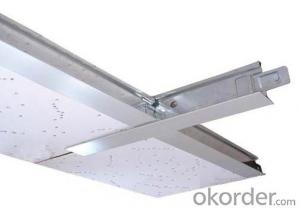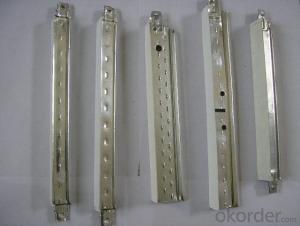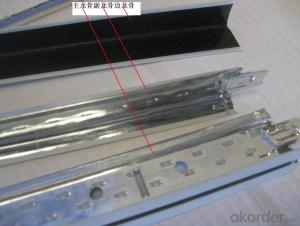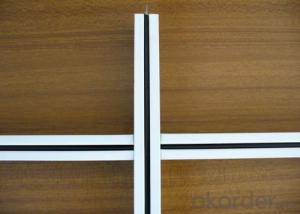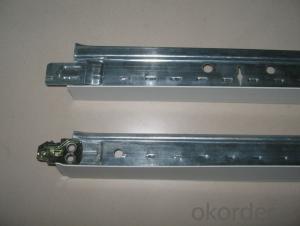Lowes Drop Ceiling Grid - Hot Sale Suspension Ceiling Grid System NGWT
- Loading Port:
- Shanghai
- Payment Terms:
- TT or LC
- Min Order Qty:
- 3000 pc
- Supply Capability:
- 10000 pc/month
OKorder Service Pledge
OKorder Financial Service
You Might Also Like
1,Structure of (Flat Suspension Grids) Description
t grids ceiling system
1 Materiel: Galvanized steel & prepainted
2 Size: H38&H32 H15
3 System: flat & groove
fut ceiling t grid
Materiel: Hot dipped galvanized steel & prepainted
Surface:Baking Finish
System: flat ceil & groove ceiling
t grids ceiling system
1 Materiel: Galvanized steel & prepainted
2 Size: H38&H32 H15
3 System: flat & groove
fut ceiling t grid
Materiel: Hot dipped galvanized steel & prepainted
Surface:Baking Finish
System: flat ceil & groove ceiling
2,Main Features of the (Flat Suspension Grids)
Shape:Plane,groove
Groove T bar ceiling grid (FUT) & FUT Ceiling Grid system is made of high quality prepainted galvanized steel,which guarantee the characters of moisture proof,corrosion resistanct and color lasting.The automatic cold roll forming and punching machineries guarantee the high precision.
Standard size:
1. Main tee:38x24x3000/3600mm(10'),(12'); 32x24x3000/3600mm(10'),(12')
2. Cross tee:32x24x1200mm (4');26x24x1200mm (4')
3. Cross tee:32x24x600mm (2'); 26x24x600mm (2')
4. Wall angle:24x24x3000mm (10'); 22x22x3000mm (10'); 20x20x3000mm (10')
5. Thickness:0.25mm,0.27mm,0.3mm,0.35mm,0.4mm
6. The length, thickness and color can be provided in accordance with customers'
requirements.
3,(Flat Suspension Grids) Images


4,(Flat Suspension Grids) Specification

5,FAQ of (Flat Suspension Grids)
1. Convenience in installation, it shortens working time and labor fees.
2. Neither air nor environment pollution while installing. With good effect for space dividing and beautifying.
3. Using fire proof material to assure living safety.
4. Can be installed according to practical demands.
5. The physical coefficient of all kinds Suspension
Standard size:
1. Main tee:38x24x3000/3600mm(10'),(12'); 32x24x3000/3600mm(10'),(12')
2. Cross tee:32x24x1200mm (4');26x24x1200mm (4')
3. Cross tee:32x24x600mm (2'); 26x24x600mm (2')
4. Wall angle:24x24x3000mm (10'); 22x22x3000mm (10'); 20x20x3000mm (10')
5. Thickness:0.25mm,0.27mm,0.3mm,0.35mm,0.4mm
6. The length, thickness and color can be provided in accordance with customers'
requirements.
- Q: Gypsum board wall with a square with the number of light steel keel
- Keel per square 10 yuan (including the ground, vertical, the main keel, screws, etc.), artificial 8 yuan or so. Sound insulation cotton plus 8 yuan per square. This is the price of the price
- Q: Ok, I need to know if they either prevent conduction, convection or radiation . I also need to know how they prevent these thermal energy transfer mechanisms (conduction,radiation and convection) from occuring.
- Tall trees: If you have tall trees around your house, your house will be cooler because of the shade. The trees are blocking radiation from the sun, and to a lesser extent stopping convection to the air around the house by acting as a wind block. The air around your house removes heat through open, free convection. Polystyrene: The polystyrene panel itself has less conduction than other materials because it is less dense. Conduction is essentially shaking the atoms of the materials. Less dense things typically have less atoms to shake. (There are exceptions). But if you are talking about a dropped ceiling (with the panels haning from the real ceiling in the metal grid) as a whole system, there is more to it than that. Without the panels, you would lose heat to your roof (and the world outside) by convecting from your room to the ceiling, CONDUCTING through the ceiling, and convecting to the world outside. Your sandwich would be: Outside world Ceiling Room air But a dropped ceiling adds some more layers in there, most importantly a space of dead air, which is an excellent insulator - similar to a thermapane window. Your sandwich would become: Outside world Ceiling Dead (not moving) air between polystyrene panels Polystyrene panels Room air The extra layer in the sandwich helps. Polystyrene makes a good insulator, but it would still work if you dropped a ceiling with metal panels because of the dead air. In heat and mass transfer problems, it is critical that when you ask the question, you define what the system boundary is. My answer is long because I don't know what that is in your question. Hope it helps.
- Q: Light steel keel ceiling in the card type of the main keel what model
- Cartoon keel is divided into: 23 25 28 32 38 These specifications, the height is generally increased with the model and increased, but because the manufacturers are different models, but the size of the gap is not, should be reasonable Dependable All of the market are these models, but also because of the geographical difference is the selective operation of several.
- Q: Introduction of paint keel
- Its role and aluminum keel is the same, but also for the beautiful, from a stent role. With supporting the silicon calcium board and mineral wool board and so on.
- Q: I'm not sure if lots of stores sell it, but I've always wanted something to put on the floor that would project stars and space onto my ceiling. I'm not sure what that's called or where I could buy one. Anyone have any ideas?
- Command hooks do work very well, as other answerers have told you. But they are once and done. A cheaper solution, if you want to go around a window frame is stick 'um - at least that's what it is called in Canada. It is a putty that is sticky and really strong and you can remove it and re-use it. I have seen in in blue (not so inconspicuous) and white (almost invisible if you have white frames) and is strong enough to hold the lights and comes off without damaging the paint. This stuff is also awesome for holding candles straight in their holders.
- Q: Our bedroom has 4 recessed lights in the ceiling that form the perimeter of a 6x6 square. I would like to install a ceiling fan in the middle but it would require me to install a new wiring box. Is it possible to tap into the wiring my recessed lights run off of to run my ceiling fan? Or do i need to run all new wiring to my panel? Thanks in advance for your experiences and help.
- No , you cannot do that , you will be arrested and put in jail if anyone ever finds out what you have done.
- Q: Living room ceiling, light steel keel gypsum board, the minimum can be hanging?
- Height of the lowest: height, then, light steel keel gypsum board ceiling points 3 kinds of height, the first is 12 meters below, the second is 12-40 meters, the third is more than 40 meters. 3 kinds of high specifications for the construction requirements are not the same, the minimum is 12 meters below the light steel keel gypsum board ceiling The above is the light steel keel gypsum board ceiling of the two "lowest" if you need the lowest price, then the quality of protection is not.
- Q: Light steel keel divided into several
- The main specifications of the ceiling keel are divided into D38, D45, D50 and D60. (2) Product marking method The marking order of light steel keel is: product name, code, width of section shape, height, thickness of steel plate and standard number. Such as cross-sectional shape of "C" type, width of 50mm, height of 15mm, steel plate thickness of 1. Smm of the ceiling keel marked as: building light steel keel DC 5 0 XIS XI. SGBllg sl (3) appearance quality light steel keel shape to be smooth, angular, cut not allowed to affect the use of burrs and deformation. Galvanized layer is not allowed to have skin, from the tumor, shedding and other defects. For corrosion, damage, dark spots, pitting and other defects, according to the provisions of the method should be tested in accordance with the provisions of Table 2-81. Appearance quality inspection, should be 0.5m away from the product under the conditions of bright light, the visual inspection. Light steel keel surface should be galvanized rust, the double-sided galvanized: excellent not less than 120g / m * m, first-class goods is not less than 100g / m * m, qualified products not less than 80g / m *
- Q: Is it nice to use a light steel keel or a wooden keel?
- Of course, is the light steel keel, you can choose DU50 system ceiling keel, carrying keel thickness of not less than 1.0mm (GB 1.2), cladding keel thickness of not less than 0.45mm (GB 0.5)
- Q: My wife and I screw in wood into ceiling joist then put on piece of 4X8ft 1/2'' thick ultra light Sheetrock dry wall into ceiling with 1-5/8 drywall screw, with my wife and I holding it up I screw into the drywall into wood and let go then drywall falls or go through screw. What happened? Did we use the wrong screws? The screw tip touch the drywall.
- Or not enough screws, you need to use a fair number for a ceiling. You may want to go with another solution in a basement, though.
Send your message to us
Lowes Drop Ceiling Grid - Hot Sale Suspension Ceiling Grid System NGWT
- Loading Port:
- Shanghai
- Payment Terms:
- TT or LC
- Min Order Qty:
- 3000 pc
- Supply Capability:
- 10000 pc/month
OKorder Service Pledge
OKorder Financial Service
Similar products
Hot products
Hot Searches
Related keywords
