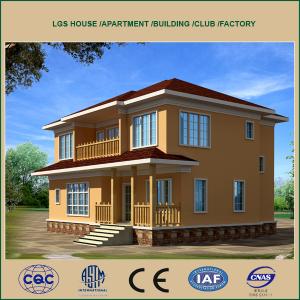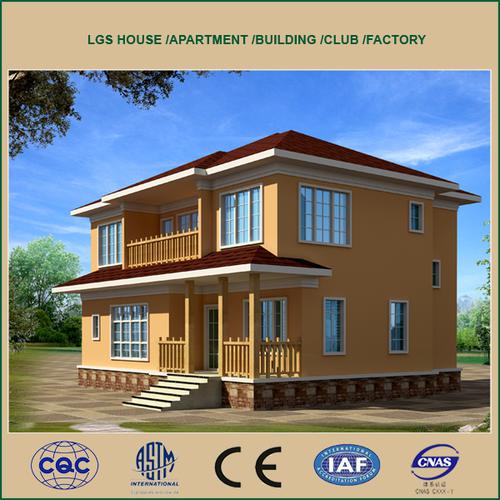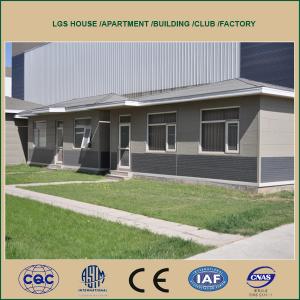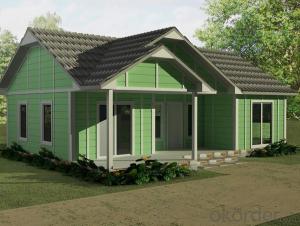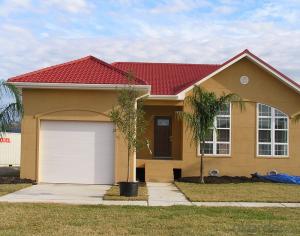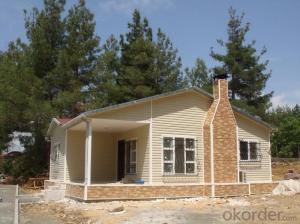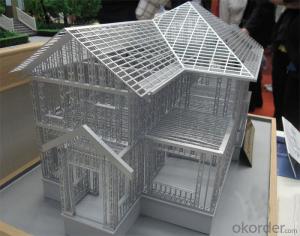Cheap and Good Quality Prefabricated House
- Loading Port:
- Tianjin
- Payment Terms:
- TT OR LC
- Min Order Qty:
- 50 m²
- Supply Capability:
- 50000 m²/month
OKorder Service Pledge
OKorder Financial Service
You Might Also Like
Cheap and Good Quality Prefabricated House
1.Heat Preservation
Adopting heat preservation materials likefiber glass wool and composite insulation plates have very good heatpreservation effect.
The heat preservation effect of 15cm composite walls equals to 1mbrick wall.Light steel house consumes only 40% energy of traditional house.
2.Sound Insulation
Light steel house is with wall composed oflight steel stud. heat preservation
materials and gypsum board, floor and roof.Its sound insulation effect can be
as high as 60 decibel.
3.Anti-seismic
Light steel framework and internalmaintenance materials are connected with galvanized self-tap bolts tightly.Thusfirm board rib structure is formed.This system has high ability of earthquakeresistance and horizontal load resistance.It can be used in district with anearthquake normally 9 degrees.
FAQ:
1.How about the installation? For example, the time and cost?
To install 200sqm house needs only 45 days by 6 professional workers. The salary of enginner is USD150/day, and for workers, it's 100/day.
2.How long is the life span of the house?
Around 50 years
3. And what about the loading quantity?
One 40'container can load 140sqm of house.
Images:
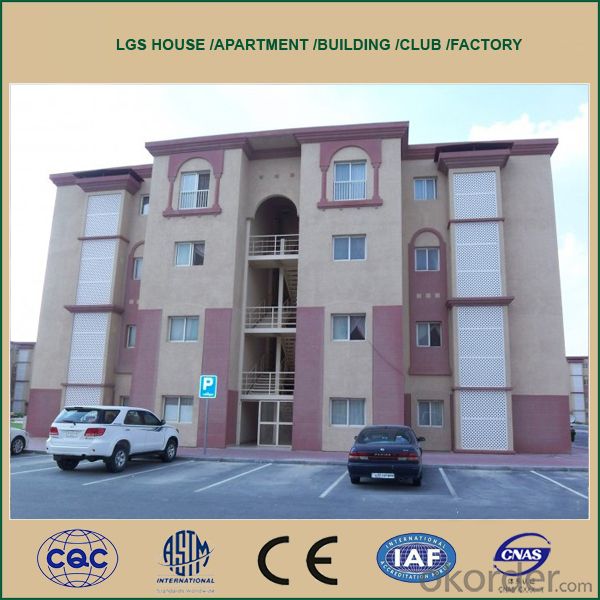
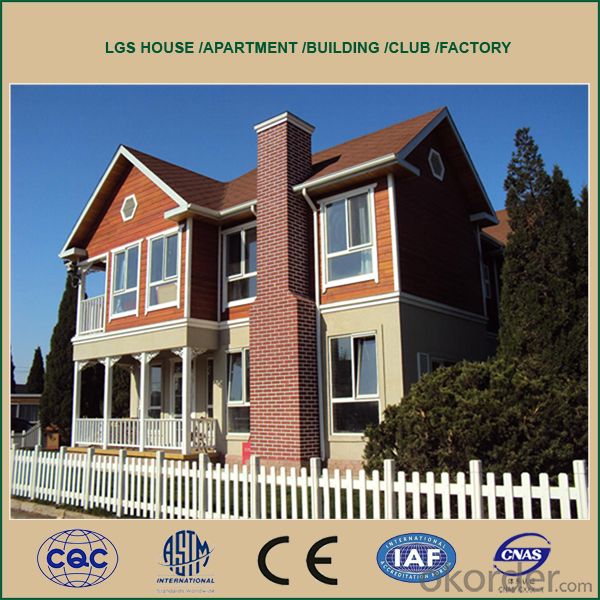
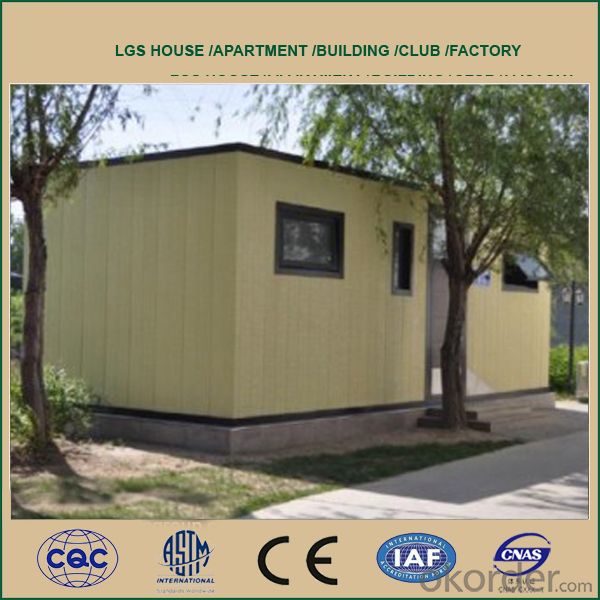
- Q: Can container houses be insulated for extreme climates?
- Indeed, container houses have the capability to be insulated for extreme climates. The use of shipping containers as a building material offers inherent strength and durability, enabling them to withstand severe weather conditions. To insulate a container house for extreme climates, multiple methods can be utilized. One frequently employed technique involves applying insulation material to the interior walls of the container. This can be achieved by utilizing rigid foam insulation boards or spray foam insulation. These materials possess exceptional thermal resistance, effectively maintaining a stable interior temperature, even in extremely hot or cold climates. To further enhance insulation, it is advisable to install double-glazed windows and insulated doors. By doing so, heat loss or gain through these areas can be prevented, ensuring a comfortable interior regardless of external temperatures. Moreover, it is crucial to properly seal any gaps or openings in the container to prevent air leakage, which can compromise the insulation. This can be accomplished by using weatherstripping or caulking to seal gaps around windows, doors, and any other potential entry points for air. Additionally, incorporating passive design strategies can contribute to improved insulation in container houses. This includes orienting the house to maximize natural sunlight, utilizing shading devices to minimize heat gain in hot climates, and implementing ventilation strategies to promote air circulation and reduce reliance on mechanical cooling or heating. In conclusion, container houses can certainly be insulated for extreme climates. Through the utilization of various insulation techniques, sealing gaps, and incorporating passive design strategies, container houses can be made comfortable and energy-efficient, even in the most challenging weather conditions.
- Q: Can container houses be designed with sustainable materials?
- Yes, container houses can certainly be designed with sustainable materials. Sustainable materials such as reclaimed wood, bamboo, recycled steel, and non-toxic insulation can be used to construct container houses. Additionally, energy-efficient appliances, solar panels, rainwater harvesting systems, and other environmentally friendly features can be incorporated into the design to further enhance the sustainability of container houses.
- Q: Can container houses be designed with a skylight or sunroof?
- Yes, container houses can definitely be designed with a skylight or sunroof. In fact, incorporating these features can enhance natural lighting, create a sense of openness, and improve the overall aesthetic appeal of the space.
- Q: What is the floor area of the villa?
- And according to the characteristics of different cities vary
- Q: Are container houses suitable for elderly individuals?
- Yes, container houses can be suitable for elderly individuals. Container houses can be designed with accessibility features such as ramps, wider doorways, and grab bars to accommodate the mobility needs of elderly individuals. Additionally, container houses can be modified to include single-level layouts to avoid the need for stairs. With proper modifications and considerations, container houses can provide a comfortable and convenient living space for elderly individuals.
- Q: Can container houses be built with a balcony or deck?
- Certainly, balconies or decks can be incorporated into container houses without a doubt. In reality, numerous container house designs integrate balconies or decks to maximize the outdoor living area and make the most of the surrounding scenery. The adaptability of container houses permits various options for customization, and the addition of a balcony or deck is one of them. Whether it is a modest balcony attached to a bedroom or a larger deck for hosting gatherings, these enhancements can enhance the overall functionality and visual appeal of a container house. Moreover, the robust structural integrity of shipping containers makes them ideal for supporting balconies or decks, ensuring a secure and solid construction.
- Q: Can container houses be designed to have a children's play area?
- Yes, container houses can definitely be designed to have a children's play area. By utilizing the available space creatively and incorporating child-friendly elements, such as safe flooring, colorful walls, and age-appropriate play equipment, container houses can easily accommodate a designated play area for children.
- Q: Are container houses legal in all areas?
- Container houses, also known as shipping container homes, are legal in many areas; however, the legality of such dwellings can vary depending on local building codes and regulations. In some areas, container houses are fully legal and considered a valid form of housing. These regions often have specific guidelines and requirements that need to be met in terms of safety, structure, and aesthetics. On the other hand, there are areas where container houses may be subject to restrictions or outright bans. These restrictions can be influenced by factors such as zoning regulations, building codes, and neighborhood covenants. Some jurisdictions may not have specific regulations in place for container homes, which can make it difficult to determine their legality. It is essential for individuals interested in container houses to research and understand the specific rules and regulations in their area. This can involve consulting with local building departments, planning commissions, or seeking legal advice to ensure compliance with all applicable laws. By doing so, individuals can determine if container houses are allowed in their area and what requirements need to be met to make them legal.
- Q: Can container houses be insulated for energy efficiency?
- Yes, container houses can be insulated for energy efficiency. By adding insulation materials to the container walls, roofs, and floors, the thermal performance of the house can be significantly improved. This helps in reducing heat transfer, preventing energy loss, and maintaining a comfortable living environment while reducing the need for heating or cooling.
- Q: Can container houses be designed to have a swimming pool?
- Indeed, it is possible to design container houses with a swimming pool. Despite the limited space inside shipping containers, inventive and imaginative designs can be employed to incorporate a swimming pool. An option is to construct an underground or partially underground pool, utilizing the area beneath the container. This may necessitate excavating and fortifying the ground to establish a secure pool structure. Alternatively, container houses can be designed to include a rooftop swimming pool, providing a luxurious and distinctive feature. Through careful structural engineering and design deliberations, container houses can be tailored to accommodate a swimming pool.
Send your message to us
Cheap and Good Quality Prefabricated House
- Loading Port:
- Tianjin
- Payment Terms:
- TT OR LC
- Min Order Qty:
- 50 m²
- Supply Capability:
- 50000 m²/month
OKorder Service Pledge
OKorder Financial Service
Similar products
Hot products
Hot Searches
