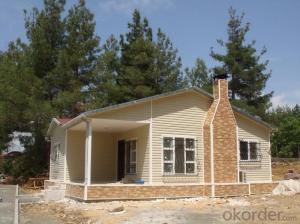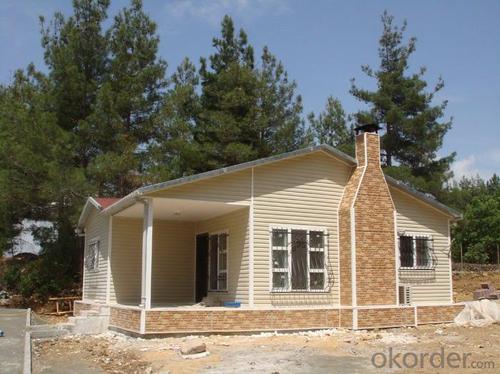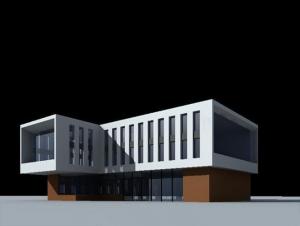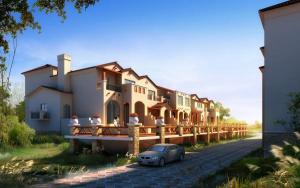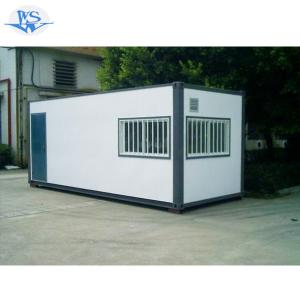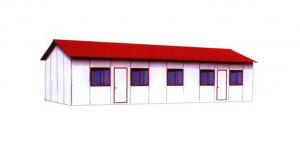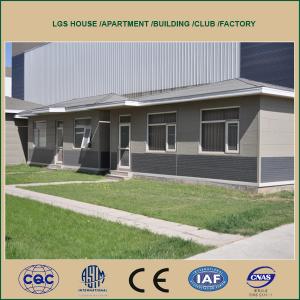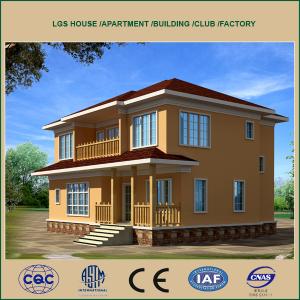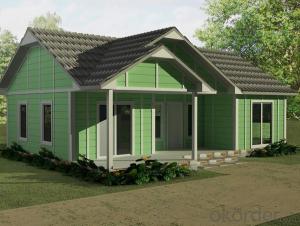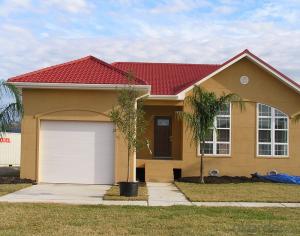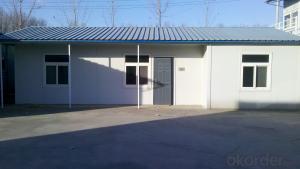Economical Prefabricated House with Good Quality
- Loading Port:
- Shanghai
- Payment Terms:
- TT OR LC
- Min Order Qty:
- 50 m²
- Supply Capability:
- 50000 m²/month
OKorder Service Pledge
OKorder Financial Service
You Might Also Like
Economical Prefabricated House with Good Quality
Specifications
Specifications prefabricated homes
1.Qualified material
2.Flexible design
3.Fast installation
prefabricated steel building Feature:
* Prefabrication, easy to install and disassemble
* Precision works, long life-span up to 15 years for use
* Lightness, easy to transport and relocate
* Using several times and recycling, economy and environment friendly
Prefab house Main material list as following:
Wall: 50mm/75mm thick EPS/Rockwool/PU sandwich panel
Roof: 50mm/75mm thick EPS/Rockwool/PU corrugated sandwich panel
Window: UPVC or Aluminum sliding window
Door: aluminum frame with panel same as wall panels(security door as optional)
Prefab house Joint material: steel column/aluminum alloy
1. Free from the damages by inspects, such as white ants and so on
2. Steel code: Q345, Q235
3. Designed life span: more than 30 years;
4. Green and environment-friendly materials used;
5. Seismic resistance up to 8 magnitudes
6. Safe---Able to stands for maximum 55 m/s typhoon
7. Advanced roof and wall cladding material guarantee excellent acoustic insulation, less 65% energy consumption than the concrete structure.
8. Additional 10%-15% net area compared to the traditional building, air cavity between the cladding and main structure guarantees the comfortable indoor space.
Prefab house advantage
1. Easy and quick to install;
2. Excellent load and span capabilities;
3. Significant savings in site installation costs;
4. Panel comes in a range of aesthetically pleasuring colors;
5. Energy saving thermal insulation;
6. Superior air tightness for controlled environments;
7. Good reactions to fire properties;
8. Durable, long lasting, stood the test of time in the extremes of harsh climate
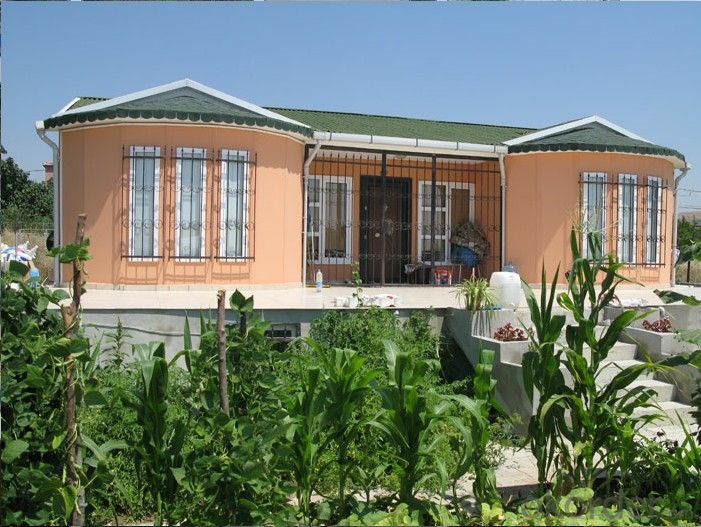
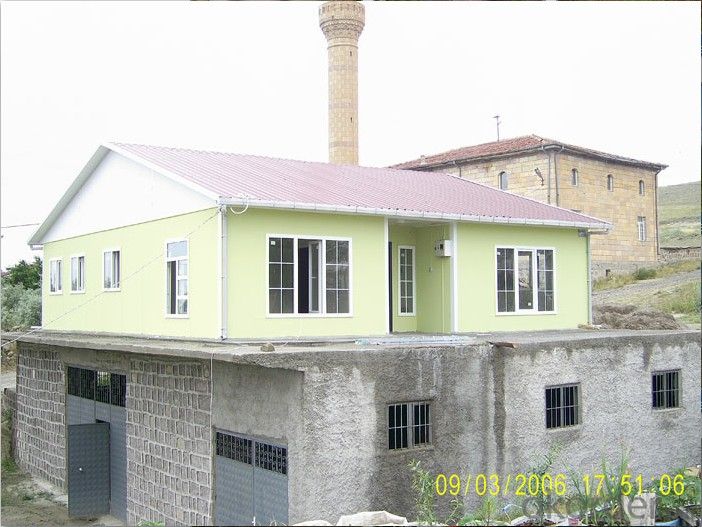
- Q: Can container houses be designed to have a home library?
- Yes, container houses can definitely be designed to have a home library. With careful planning and creative design, containers can be converted into functional and stylish spaces that accommodate bookshelves, reading nooks, and storage for a vast collection of books. The modular nature of container houses allows for customization, making it possible to incorporate a home library into the overall layout and design of the space.
- Q: What is the cost of container renovation housing?
- The general price of the container into a house is very low, the main thing is to look at the interior
- Q: Are container houses suitable for military or remote camps?
- Yes, container houses are suitable for military or remote camps. Container houses have gained popularity in recent years due to their versatility, affordability, and ease of transport. These features make them ideal for military or remote camps where quick setup and mobility are crucial. One key advantage of container houses in military or remote camps is their durability. Containers are made of steel and designed to withstand harsh weather conditions, making them highly resilient in remote locations or conflict areas. They can withstand extreme temperatures, high winds, and heavy snow loads, providing a safe and secure shelter for military personnel or remote camp workers. Moreover, container houses can be easily modified and customized to meet specific needs. The interior layout, insulation, and amenities can be tailored to create comfortable living conditions for the occupants. They can be equipped with electrical and plumbing systems, heating and cooling units, and other necessary facilities to ensure the well-being of the camp inhabitants. Another advantage of container houses is their mobility. These structures can be easily transported and relocated as needed. Military operations often require frequent movement, and container houses can be easily transported by land, sea, or air. They can be stacked or loaded onto trucks, ships, or planes, allowing for efficient and rapid deployment. Container houses also offer cost-effective solutions for military or remote camps. Compared to traditional construction methods, container houses are significantly more affordable. They are readily available, and the cost of purchasing, modifying, and transporting containers is generally lower than building permanent structures. This cost-effectiveness allows military or remote camps to allocate their budgets to other essential needs. In conclusion, container houses are well-suited for military or remote camps due to their durability, customization options, mobility, and cost-effectiveness. These structures provide a safe and comfortable living environment for military personnel or remote camp workers, while also offering the flexibility and mobility required in such settings.
- Q: Can container houses be designed with a traditional performance stage?
- Yes, container houses can be designed with a traditional performance stage. With proper planning and engineering, containers can be transformed into versatile spaces that can accommodate a wide range of uses, including a traditional performance stage. By modifying the interior layout, adding soundproofing materials, and incorporating appropriate lighting and sound systems, container houses can provide an ideal setting for performances.
- Q: Can container houses be designed with a kitchenette?
- Yes, container houses can be designed with a kitchenette. While container houses may have limited space compared to traditional houses, they can still incorporate a functional kitchenette. The design can include a small cooking area with a stove or cooktop, a sink, countertop space for meal preparation, and storage for kitchen essentials. The kitchenette can be customized according to the needs and preferences of the occupants, making it a practical and convenient feature of a container house.
- Q: Can container houses be designed with earthquake-resistant features?
- Yes, container houses can be designed with earthquake-resistant features. By incorporating reinforced foundations, flexible connections, and bracing systems, container houses can withstand seismic activity. Additionally, using lightweight materials and distributing weight evenly within the structure can help minimize the impact of ground shaking.
- Q: How are container houses constructed?
- Container houses are constructed by repurposing shipping containers, which are typically made of steel and come in standard sizes. The process begins by selecting the desired number of containers and preparing the site where the house will be built. The containers are then cleaned, removing any rust or debris, and modifications are made to create openings for doors, windows, and other necessary features. Next, the containers are positioned and secured to a foundation, which can be a concrete slab or piers, ensuring stability and structural integrity. Once in place, the containers are often reinforced with additional steel beams or welded together to create larger living spaces. Insulation is a crucial step in the construction process, as shipping containers are not naturally insulated. This is done using various materials like foam insulation, spray foam, or fiberglass insulation to regulate the temperature inside the house and prevent condensation. After insulation, the interior walls, flooring, and ceiling are installed to transform the containers into livable spaces. Depending on the design, plumbing and electrical systems are then installed, connecting the house to utilities like water supply, electricity, and sewage. Finally, the exterior of the container house can be customized with siding, paint, or other finishes to enhance its appearance and protect it from weather conditions. Landscaping and outdoor features can also be added to complete the construction process. Overall, container houses offer a cost-effective and sustainable alternative to traditional construction methods. Their construction process is relatively quick and efficient, making them an attractive option for those seeking affordable and eco-friendly housing solutions.
- Q: How much height does the height of the fence of the villa terrace?
- The railing shall be made of sturdy, durable material and capable of withstanding the horizontal load specified in the load specification
- Q: Can container houses be designed with large windows?
- Yes, container houses can definitely be designed with large windows. The modular nature of container houses allows for flexible and customizable designs, including the incorporation of large windows to maximize natural light and provide a spacious and open feel to the interior.
- Q: Are container houses affordable?
- Yes, container houses are generally considered to be affordable compared to traditional houses. The cost of building a container house can vary depending on factors such as size, design, location, and the level of customization. However, in general, container houses tend to be more cost-effective because the main structure is already in place, which reduces construction time and labor costs. Additionally, shipping containers are readily available and can be purchased at relatively low prices. Moreover, container houses have lower maintenance costs due to their durable and weather-resistant nature. Overall, container houses offer a more affordable housing option for those looking for an alternative to conventional homes.
Send your message to us
Economical Prefabricated House with Good Quality
- Loading Port:
- Shanghai
- Payment Terms:
- TT OR LC
- Min Order Qty:
- 50 m²
- Supply Capability:
- 50000 m²/month
OKorder Service Pledge
OKorder Financial Service
Similar products
Hot products
Hot Searches
