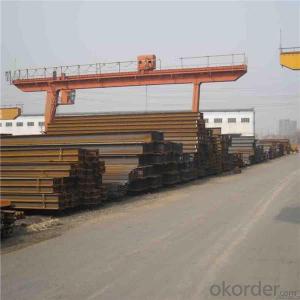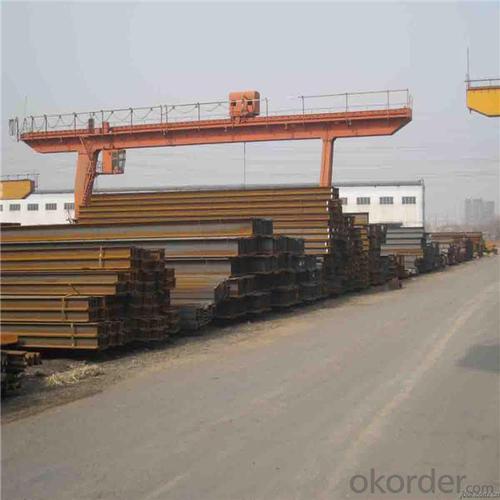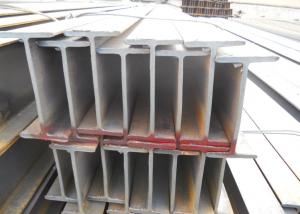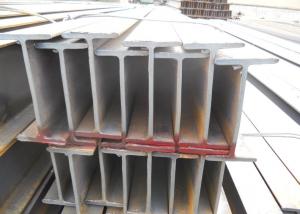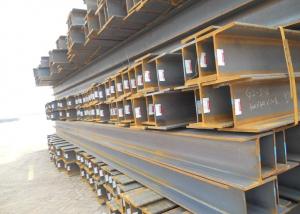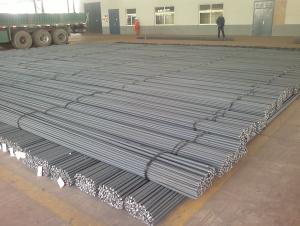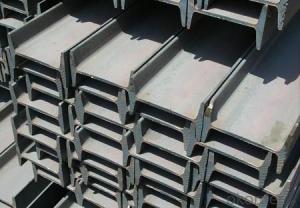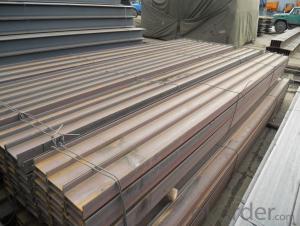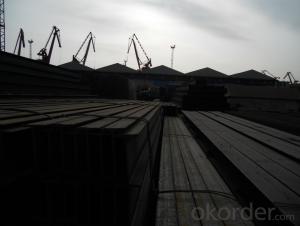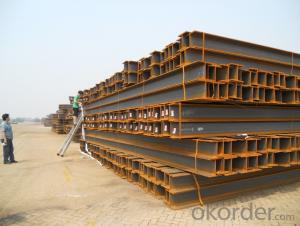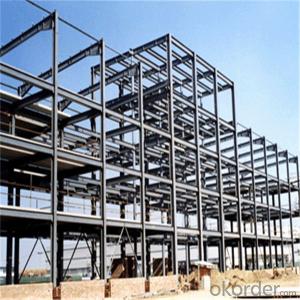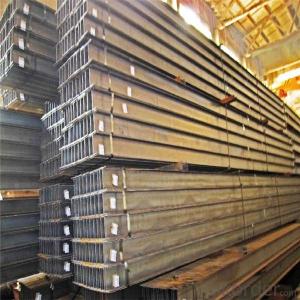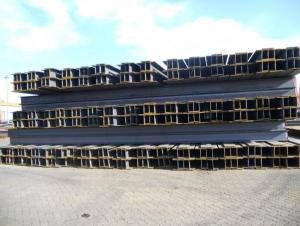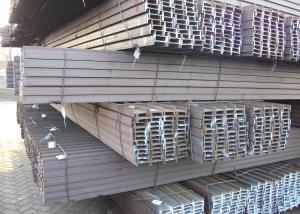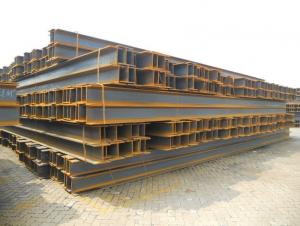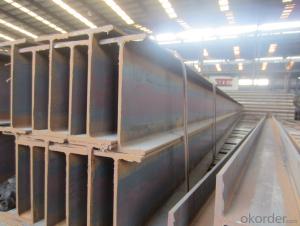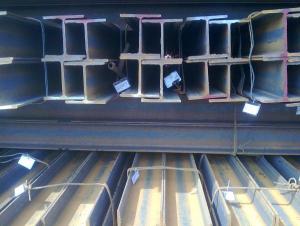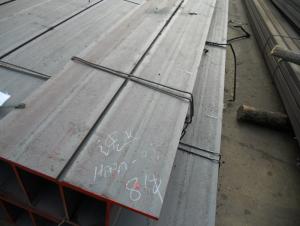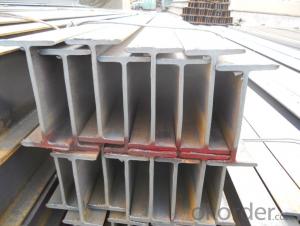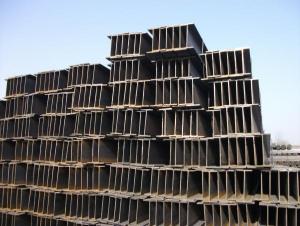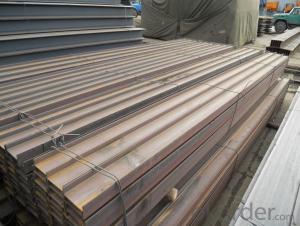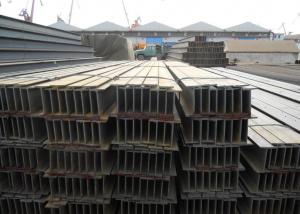Jis Structural H Steel Beams Price per Kg
- Loading Port:
- Dalian
- Payment Terms:
- TT OR LC
- Min Order Qty:
- 135 m.t
- Supply Capability:
- 150000 m.t/month
OKorder Service Pledge
OKorder Financial Service
You Might Also Like
Specification
Quick Detail
Place of Origin: | Jiangsu, China (Mainland) | Grade: | SS400, SS400,ST37-2, A36, S235JR, Q235 | Technique: | Hot Rolled |
Thickness: | 8mm | Application: | construction | Length: | 6m-16m |
Standard: | JIS, ASTM,BS,EN | Flange Width: | 50-34mm | Flange Thickness: | 7-34mm |
Web Width: | 100-900mm | Web Thickness: | 5-30mm | Brand Name: | JZZHD |
Model Number: | 350mm*175mm*7mm*11mm | Name: | Steel h beam structure material/ construction steel | Certificate: | SGS,ISO,CE,TUV |
We can provide qualify goods,competitive price and speedy delivery.
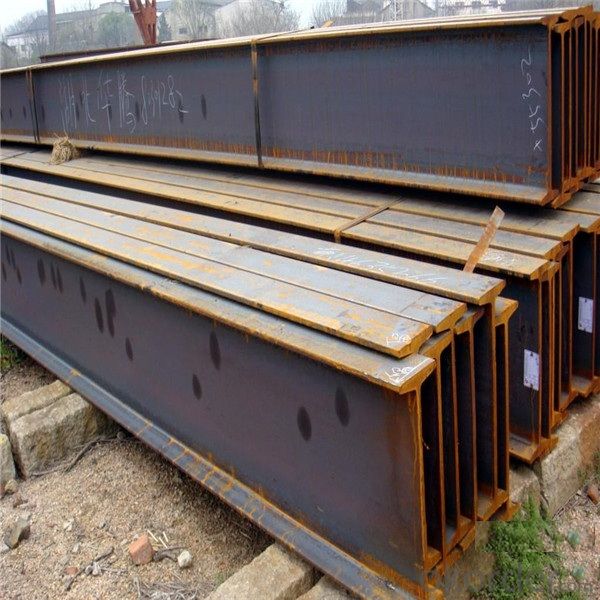
Products Description
H Type Steel Size and Theoretical Weight | |||||
Size | Theoretical Weight | Size | Theoretical Weight | Size | Theoretical Weight |
|
|
|
|
|
|
(mm) | (kg/m) | (mm) | (kg/m) | (mm) | (kg/m) |
100*50*5*7 | 9.3 | 250*125*6*9 | 29 | 446*199*8*12 | 65.1 |
100*100*6*8 | 16.9 | 250*250*9*14 | 71.8 | 450*200*9*14 | 74.9 |
125*60*6*8 | 13.1 | 294*200*8*12 | 55.8 | 482*300*11*15 | 110.8 |
125*125*6.5*9 | 23.6 | 298*149*5.5*8 | 32 | 488*300*11*18 | 124.9 |
148*100*6*9 | 31.1 | 340*250*9*14 | 36.7 | 496*199*9*14 | 77.9 |
150*75*5*7 | 14 | 300*150*6.5*9 | 93 | 500*200*10*16 | 88.1 |
150*150*7*10 | 20.7 | 300*300*10*15 | 78.1 | 582*300*12*17 | 132.8 |
175*90*5*8 | 18 | 346*174*6*9 | 41.2 | 588*300*12*20 | 147 |
175*175*7.5*11 | 40.4 | 350*175*7*11 | 49.4 | 596*199*10*15 | 92.4 |
194*150*6*9 | 29.9 | 350*350*12*19 | 134.9 | 600*200*11*17 | 103.4 |
198*99*4.5*7 | 17.8 | 390*300*10*16 | 104.6 | 700*300*13*24 | 181.8 |
200*100*5.5*8 | 20.9 | 396*199*7*11 | 56.1 | 800*300*14*26 | 206.8 |
200*200*8*12 | 49.9 | 400*200*8*13 | 65.4 | 900*300*16*28 | 240.1 |
244*175*7*11 | 43.6 | 400*400*13*21 | 171.7 |
|
|
248*124*5*8 | 25.1 | 440*300*11*18 | 120.8 |
|
|
Length=6------12meters | |||||
Packaging & Delivery
Packaging Details: | Packed with waterproof paper and steel banding. |
Delivery Detail: | 15-25 |
FAQ
1. How can I get some samples?
We are honored to offer you samples. New clients are expected to pay for the courier cost. The samples are free for you.
2 Do you have any certificates?
Our products passed inspection of SGS, FDA, and CE Quality is priority! Every worker keeps the QC from the very beginning to the very end, Quality control department especially responsible for quality checking in each process.
3 Can your factory print or emboss my logo on the goods?
Yes, we can print or emboss the logo on the goods or their packing box.
4 What information should I let you know if I want to get a quotation?
1) The specification of products (length x width x thickness);
2) The temper and alloy.
3) The final product you will use to be made
4 It will be better if you can show us the pictures or design sketch. Samples will be best for clarifying. If not, we will recommend relevant products with details for reference.We usually produce goods based on customers
Samples or based on customers’ picture, logo, sizes etc.
- Q: Are there any environmental benefits to using Steel H-Beams?
- Yes, there are several environmental benefits to using Steel H-Beams. Firstly, steel is a highly durable and long-lasting material, which means that H-Beams made from steel have a longer lifespan compared to other materials. This reduces the need for frequent replacements and decreases the overall environmental impact. Additionally, steel is a highly recyclable material, and H-Beams can be easily recycled at the end of their life cycle, reducing the demand for new steel production and conserving natural resources. Moreover, steel H-Beams have a high strength-to-weight ratio, allowing for the construction of lighter and more efficient structures, which reduces the amount of material required and lowers energy consumption during transportation and construction. Overall, the use of steel H-Beams contributes to sustainable construction practices and helps mitigate environmental impact.
- Q: Can Steel H-Beams be used in both indoor and outdoor construction projects?
- Yes, Steel H-Beams can be used in both indoor and outdoor construction projects. They are commonly used in various applications such as residential, commercial, and industrial construction projects, both indoors and outdoors. Steel H-Beams provide structural support and stability, making them suitable for a wide range of construction projects regardless of the environment.
- Q: How do steel H-beams perform in areas with high levels of seismic activity?
- Steel H-beams are widely regarded as one of the best options for construction in areas with high levels of seismic activity. The unique design of H-beams, with their wide flanges and thicker web, provides excellent structural integrity and resilience against earthquakes. H-beams are made of steel, which is known for its high strength and ductility. This makes them capable of absorbing and dissipating the energy generated during seismic events, thus minimizing damage and protecting the overall structural integrity of the building. The combination of the H-shape and the steel material ensures that these beams can withstand lateral forces, vibrations, and ground motion more effectively than other types of structural members. Furthermore, steel H-beams have the advantage of being lightweight compared to other materials like concrete or timber. This reduces the overall mass of the structure, which in turn decreases the seismic forces acting upon it. The lower mass also results in reduced inertia forces during an earthquake, making the building more resistant to shaking and reducing the chances of structural failure. Another advantage of steel H-beams is their flexibility. They can be easily fabricated and installed, allowing for efficient construction in areas with seismic activity. Additionally, these beams can be easily reinforced or retrofitted to further enhance their seismic performance. This adaptability ensures that buildings constructed with steel H-beams can be designed to meet specific seismic design criteria and regulations, providing an extra layer of safety. In conclusion, steel H-beams are a highly suitable choice for areas with high levels of seismic activity. Their strong and ductile properties, along with their lightweight and flexible nature, make them capable of withstanding the lateral forces and vibrations generated during earthquakes. When properly designed and installed, steel H-beams contribute significantly to the overall seismic resilience and safety of structures in these areas.
- Q: Are there any limitations on the span length of steel H-beams?
- The span length of steel H-beams is subject to certain limitations. This refers to the distance between the supports or columns on which the H-beam is placed. The maximum span length for steel H-beams is determined by several factors, including the type and grade of steel used, the design load or weight the beam must support, and the allowable deflection or bending of the beam. Generally, the span length of steel H-beams can vary significantly. Smaller H-beams with lower load requirements can have longer spans, while larger H-beams with higher load requirements may have shorter spans. Additionally, local building codes and regulations may impose additional limitations on the span length. Structural engineers and architects typically use engineering principles and design software to calculate the maximum span length of steel H-beams. They consider factors such as the beam's moment of inertia, section modulus, and load distribution to determine the appropriate span length for a given application. When determining the span length of steel H-beams for a specific project, it is important to consult with a qualified structural engineer or design professional. They will be able to analyze the specific requirements and conditions and provide accurate and safe recommendations for the maximum span length of the H-beams.
- Q: Does the cross section of corrugated steel H have this section in PKPM?
- H type steel corrugated webs, by corrugated webs and the upper and lower flange, flange and bottom flange plate in parallel or at some angle, corrugated webs perpendicular to the flange between the side fillet weld may be double fillet, depending on the corrugated web thickness and welding process decision
- Q: How do steel H-beams contribute to the acoustics of a building?
- Steel H-beams can contribute to the acoustics of a building in several ways. First and foremost, their structural properties provide stability and reduce vibrations, which can minimize the transmission of sound from one part of the building to another. This is particularly important in large, open spaces such as auditoriums, concert halls, or theaters where sound travels easily. Additionally, steel H-beams can be used as a support system for acoustic panels or sound-absorbing materials. These materials are designed to absorb sound waves and reduce the amount of noise reflected back into the space. By installing acoustic panels on or near the steel H-beams, the beams can act as a solid base, ensuring the panels stay in place and effectively absorb sound. Furthermore, steel H-beams can be used to create room dividers or partitions, helping to isolate different areas within a building. This is essential in spaces where different activities are taking place simultaneously, such as in office buildings or conference centers. By using steel H-beams to construct walls or partitions, the transmission of sound between these spaces can be significantly reduced, providing a more comfortable and private environment for each area. In summary, steel H-beams contribute to the acoustics of a building by providing stability and reducing vibrations, acting as a support system for acoustic panels or sound-absorbing materials, and helping to isolate different areas within a building. These factors ultimately contribute to creating a more pleasant and functional acoustic environment within the building.
- Q: Can steel H-beams be used in roof truss systems?
- Yes, steel H-beams can be used in roof truss systems. They are commonly used in construction projects due to their strength and durability, making them suitable for supporting the weight and load of a roof.
- Q: What are the main parts of hot-rolled H steel? What kind of project is required to use H steel, and what kind of customer base is best to find when selling H steel?
- Laiwu actively developed with fire resistance, weather resistance, seismic series of H type steel construction, the advanced international standards of H steel, high strength cold rolling H steel varieties; development of light thin, unequal and unequal thickness profile of H steel; the development of railway vehicles with H transmission towers, weathering steel tower structure with H steel, H steel used for offshore oil platform and other products. Comprehensively upgrade the existing products of H steel.
- Q: What are the specifications for H steel HW, HB, HN?
- HN is H steel with a flange width ratio greater than or equal to 2; used mainly for beams and I-beam purposes, equivalent to HN.
- Q: How do steel H-beams perform in termite-prone areas?
- Steel H-beams are highly resistant to termite damage due to their material composition. Unlike wood, which is vulnerable to termite infestation, steel is an inorganic material that termites cannot consume or damage. Therefore, steel H-beams are an excellent choice for construction in termite-prone areas as they provide long-lasting structural integrity without the risk of termite-related issues.
Send your message to us
Jis Structural H Steel Beams Price per Kg
- Loading Port:
- Dalian
- Payment Terms:
- TT OR LC
- Min Order Qty:
- 135 m.t
- Supply Capability:
- 150000 m.t/month
OKorder Service Pledge
OKorder Financial Service
Similar products
Hot products
Hot Searches
Related keywords
