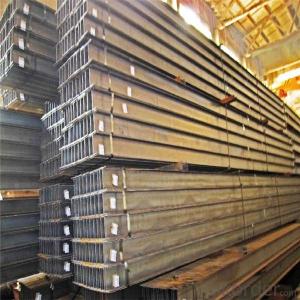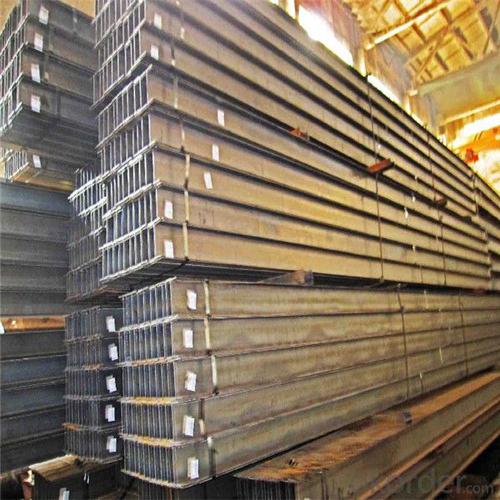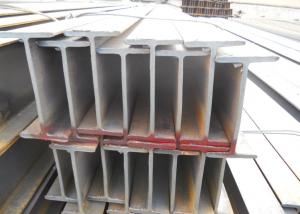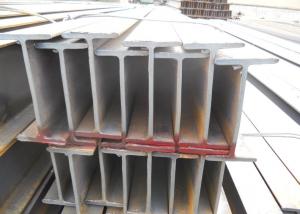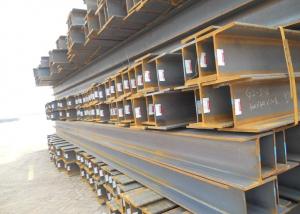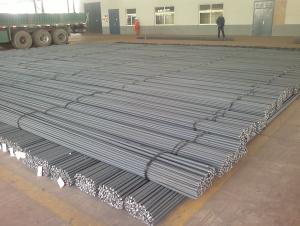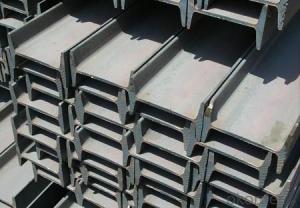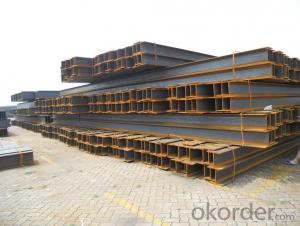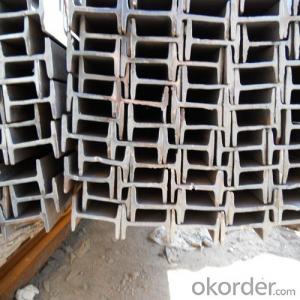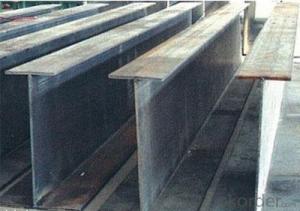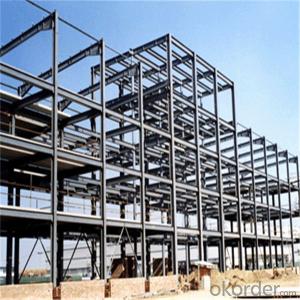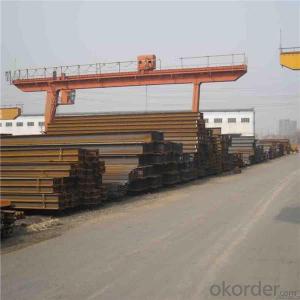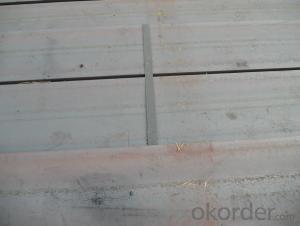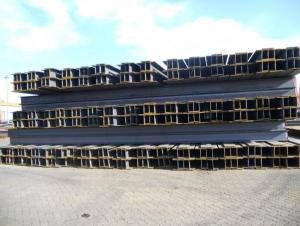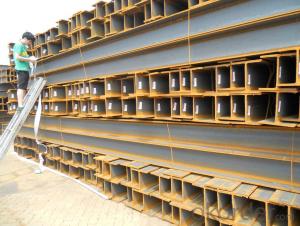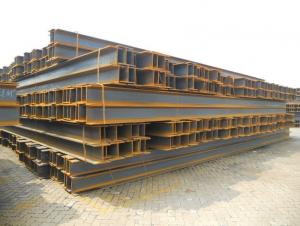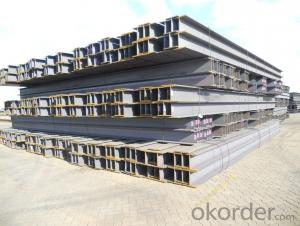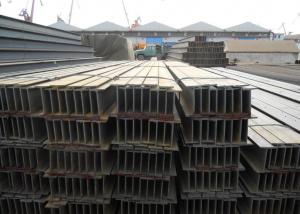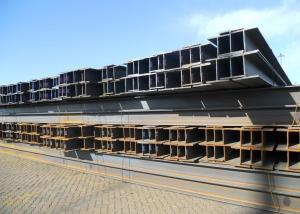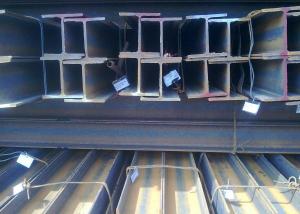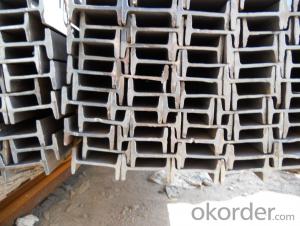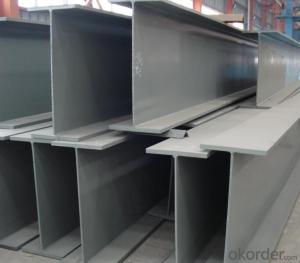GB Structural H Steel Beams Price per Kg
- Loading Port:
- Dalian
- Payment Terms:
- TT OR LC
- Min Order Qty:
- 155 m.t
- Supply Capability:
- 150000 m.t/month
OKorder Service Pledge
OKorder Financial Service
You Might Also Like
Specification
Quick Detail
Place of Origin: | Jiangsu, China (Mainland) | Grade: | SS400, SS400,ST37-2, A36, S235JR, Q235 | Technique: | Hot Rolled |
Thickness: | 8mm | Application: | construction | Length: | 6m-16m |
Standard: | JIS, ASTM,BS,EN | Flange Width: | 50-34mm | Flange Thickness: | 7-34mm |
Web Width: | 100-900mm | Web Thickness: | 5-30mm | Brand Name: | JZZHD |
Model Number: | 350mm*175mm*7mm*11mm | Name: | Steel h beam structure material/ construction steel | Certificate: | SGS,ISO,CE,TUV |
We can provide qualify goods,competitive price and speedy delivery.
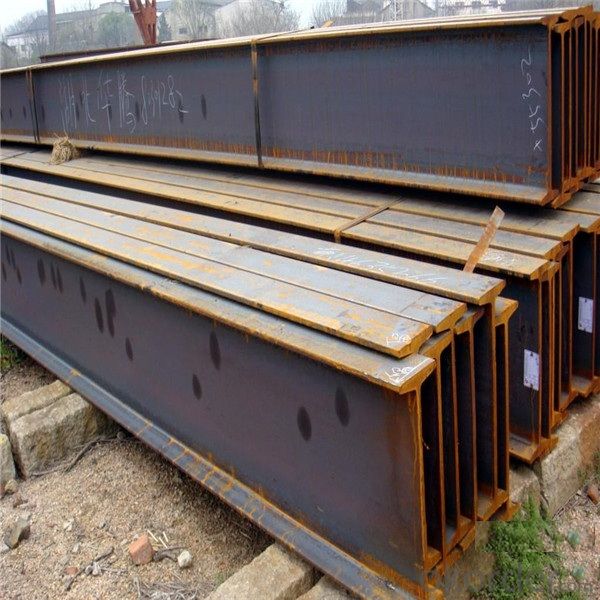
Products Description
Description | High Frenquency Thin-walled H Beam | |
Product Name | H Beam | |
Specification | Height:75-500mm Width:50-250mm | |
Standard | GB700-1998,GB/T1591-1994 | |
Material | Q235B,Q345B | |
Application | a. Bridge and post structures in industry and civil use of steel construction. | |
Certificates | ISO,SGS,BV,TUV,Lloyd | |
MOQ | 20 tons or according to customers’ requirement. | |
Port of Delivery | Tianjin Port of China | |
Remarks | We can provide qualify goods,competitive price and speedy delivery |
Packaging & Delivery
Packaging Details: | Packed with waterproof paper and steel banding. |
Delivery Detail: | 15-25 |
FAQ
1. How can I get some samples?
We are honored to offer you samples. New clients are expected to pay for the courier cost. The samples are free for you.
2 Do you have any certificates?
Our products passed inspection of SGS, FDA, and CE Quality is priority! Every worker keeps the QC from the very beginning to the very end, Quality control department especially responsible for quality checking in each process.
3 Can your factory print or emboss my logo on the goods?
Yes, we can print or emboss the logo on the goods or their packing box.
4 What information should I let you know if I want to get a quotation?
1) The specification of products (length x width x thickness);
2) The temper and alloy.
3) The final product you will use to be made
4 It will be better if you can show us the pictures or design sketch. Samples will be best for clarifying. If not, we will recommend relevant products with details for reference.We usually produce goods based on customers
Samples or based on customers’ picture, logo, sizes etc.
- Q: What is the maximum load capacity of steel H-beams?
- The maximum load capacity of steel H-beams can vary depending on various factors such as the size, shape, and grade of the beam, as well as the span and support conditions of the specific application. Steel H-beams are designed to withstand heavy loads and are commonly used in construction and structural engineering projects. It is essential to consult engineering professionals or refer to structural design guidelines and load tables provided by manufacturers to determine the specific maximum load capacity for a given steel H-beam.
- Q: What are the typical spans and spacing for steel H-beams in roof structures?
- The typical spans and spacing for steel H-beams in roof structures vary depending on the specific design requirements and load calculations. However, in general, the spans for steel H-beams in roof structures can range from 15 to 60 feet, with spacing between beams typically ranging from 5 to 20 feet. It is crucial to consult with a structural engineer or a professional in the field to determine the most appropriate spans and spacing for a specific roof structure.
- Q: What are the different welding techniques used for steel H-beams?
- There are several welding techniques commonly used for steel H-beams. These techniques include: 1. Arc Welding: This is the most common welding technique used for steel H-beams. It involves the use of an electric arc between an electrode and the base metal to create the weld. Arc welding can be further divided into several sub-categories, such as shielded metal arc welding (SMAW), gas metal arc welding (GMAW), and flux-cored arc welding (FCAW). Each of these sub-categories has its own advantages and disadvantages, and the choice of technique depends on factors such as the thickness of the steel and the desired weld quality. 2. Gas Tungsten Arc Welding (GTAW): Also known as TIG (tungsten inert gas) welding, this technique uses a non-consumable tungsten electrode to create the weld. A separate filler metal is usually added to the weld pool manually. GTAW is known for its high-quality welds and is often used for applications that require precision and aesthetic appeal. 3. Submerged Arc Welding (SAW): This technique involves the use of a continuously fed wire electrode and a granular flux that covers the weld area. The arc is maintained below a layer of flux, which protects the weld from atmospheric contamination. SAW is commonly used for welding thick steel sections and is known for its high deposition rate and deep penetration. 4. Laser Beam Welding (LBW): This technique uses a highly focused laser beam to create the weld. LBW is known for its high precision and narrow heat-affected zone, making it suitable for welding thin steel H-beams. However, it is a relatively expensive technique and requires specialized equipment. The choice of welding technique for steel H-beams depends on various factors such as the thickness of the steel, the desired weld quality, production volume, and available equipment. Each technique has its own advantages and limitations, and it is important to select the most appropriate technique based on the specific requirements of the project.
- Q: How do steel H-beams perform in high-rise buildings?
- Steel H-beams are commonly used in the construction of high-rise buildings due to their excellent performance under vertical loads and their ability to withstand high levels of tensile and compressive forces. These beams provide structural stability and support by distributing the building's weight evenly across their span, allowing for the construction of taller and more efficient structures. One of the key advantages of steel H-beams in high-rise buildings is their high strength-to-weight ratio. This means that they can support heavy loads while being relatively lightweight, making them ideal for constructing tall buildings where weight reduction is crucial. Additionally, steel H-beams have a high level of flexibility, allowing them to bend and deform under extreme loads without compromising the overall integrity of the structure. Furthermore, steel H-beams have excellent fire resistance properties, which is particularly important in high-rise buildings where fire safety is a paramount concern. Steel is inherently non-combustible and does not contribute to the spread of fire. Moreover, steel beams can be protected with fire-resistant coatings or encased in fire-resistant materials to enhance their fire resistance capabilities. In terms of construction efficiency, steel H-beams offer numerous benefits. They are prefabricated off-site, allowing for faster and more cost-effective installation. The uniformity and precision of the manufacturing process ensure consistent quality and dimensional accuracy. This leads to reduced construction time and labor costs, making steel H-beams a popular choice for high-rise buildings where time and cost savings are critical factors. Another advantage of using steel H-beams in high-rise buildings is their versatility. They can be easily customized and adapted to meet the specific design requirements of the structure. This flexibility allows architects and engineers to create innovative and aesthetically pleasing designs without compromising on structural integrity. Overall, steel H-beams are a reliable and efficient choice for high-rise buildings. Their high strength, fire resistance, construction efficiency, and versatility make them well-suited for withstanding the demanding conditions and loads experienced by tall structures.
- Q: Can steel H-beams be used in sports arena structures?
- Indeed, sports arena structures can make use of steel H-beams. These beams are frequently utilized in construction because of their impressive strength-to-weight ratio, which renders them suitable for bearing heavy loads. Given that sports arenas necessitate robust structural elements to uphold the weight of the roof, seating, and other equipment, H-beams prove to be indispensable in providing the requisite strength and stability to endure the forces exerted on the structure during events. Moreover, the fabrication and assembly of steel H-beams are easily accomplished, enabling the efficient construction of sports arena structures. Their versatility further allows architects and engineers to conceive original and inventive arena layouts that accommodate various seating arrangements and architectural features. Furthermore, steel H-beams possess durability and resistance to environmental factors like corrosion, making them an ideal choice for constructing long-lasting sports arena structures. The material's low maintenance requirements further contribute to its popularity in construction projects. All in all, steel H-beams represent a dependable and widely employed option for sports arena structures, delivering the essential strength, versatility, and durability required for such large-scale endeavors.
- Q: What are the different grades of steel used for manufacturing H-beams?
- Manufacturers commonly use different grades of steel to produce H-beams, each having distinct chemical compositions and mechanical properties that determine their suitability for various applications. Some commonly employed grades are as follows: 1. ASTM A36, a widely used low carbon steel grade, is highly favored for general structural purposes due to its exceptional weldability and machinability. 2. ASTM A572 exhibits greater strength and superior corrosion resistance compared to A36. It finds extensive use in applications requiring higher load-bearing capabilities, such as heavy construction and bridge building. 3. ASTM A992 is specially designed for wide-flange shapes like H-beams. It offers increased yield strength and enhanced ductility when compared to A36, making it ideal for structural applications that demand optimal performance. 4. ASTM A588 is renowned for its exceptional resistance to atmospheric corrosion. It is frequently employed in outdoor applications, including bridges and buildings located in harsh environments. 5. ASTM A709 primarily serves the purpose of constructing bridges and other infrastructure projects. With its high tensile strength, excellent toughness, and improved weldability, it is highly suitable for manufacturing H-beams in such applications. It is crucial to note that the selection of a specific steel grade relies on project requirements, including load-bearing capacity, environmental conditions, and other relevant factors. Seeking advice from a structural engineer or steel supplier can aid in determining the most appropriate grade for a given application.
- Q: What are the different methods of reinforcing steel H-beams?
- There are several methods of reinforcing steel H-beams, which are commonly used in construction to provide structural support. These methods aim to enhance the strength, durability, and load-bearing capacity of H-beams, ensuring their optimal performance in various applications. 1. Welding: One of the most common methods of reinforcing steel H-beams is through welding. Welding is used to join two or more H-beams together, creating a stronger and more rigid structure. It is typically done by melting the edges of the beams and fusing them together using heat and pressure. Welding can also be used to attach additional steel plates or angles to the H-beam, further strengthening its overall structure. 2. Shear Connectors: Shear connectors are another method of reinforcing H-beams, primarily used in composite construction. These connectors are typically steel studs or bars that are welded onto the top flange of the H-beam. The purpose of shear connectors is to transfer the shear forces between the concrete slab and the steel beam, improving the structural integrity and load-carrying capacity of the H-beam. 3. Steel Plates: The use of steel plates is a common method to reinforce H-beams, especially when dealing with heavy loads or long spans. Steel plates are typically bolted or welded to the web or flanges of the H-beam, providing additional strength and stiffness. The size and thickness of the steel plates can be customized based on the specific requirements of the project. 4. Composite Beams: Composite beams are created by combining a steel H-beam with a concrete slab. This method involves placing the concrete slab on top of the H-beam and connecting them together with shear connectors, such as steel studs or bars. Composite beams offer several advantages, including increased load-carrying capacity, better fire resistance, and improved overall stiffness. 5. Reinforced Concrete Encasement: Another method of reinforcing H-beams is through reinforced concrete encasement. This technique involves wrapping the H-beam with reinforced concrete, usually achieved by constructing formwork around the beam and pouring concrete into the formwork. The concrete encasement enhances the strength and stiffness of the H-beam, providing additional resistance against bending, shear, and other forces. It is important to note that the choice of reinforcing method depends on the specific requirements of the project, such as the load requirements, span length, construction constraints, and design considerations. Consulting with a structural engineer or a construction professional is highly recommended to determine the most suitable method for reinforcing steel H-beams in a given application.
- Q: What are the common fire protection measures for steel H-beams?
- Common fire protection measures for steel H-beams include applying intumescent coatings, installing fire-resistant cladding, using fire-resistant insulation materials, and incorporating fire suppression systems such as sprinklers or fire curtains. These measures aim to delay the structural failure of steel beams during a fire, allowing for sufficient time for evacuation and firefighting efforts.
- Q: What is the fire rating of steel H-beams?
- The fire rating of steel H-beams typically depends on various factors such as the size and thickness of the beam, the type and thickness of any fire-resistant coatings or treatments applied to the beam, and the overall fire protection system in place. Generally, steel is considered to have inherent fire-resistant properties compared to other building materials such as wood. However, without additional fire protection measures, steel H-beams can lose their load-bearing capacity in high temperatures due to thermal expansion and structural deformation. To improve the fire resistance of steel H-beams, fire protection measures can be implemented, including fire-resistant coatings or fireproofing materials that are applied to the surface of the beams. These coatings or materials are designed to provide a certain level of fire resistance by retarding the heat transfer and delaying the point at which the steel reaches its critical temperature. The fire rating assigned to steel H-beams will depend on the specific fire protection measures employed. Fire ratings are typically expressed in terms of time, such as 30 minutes, 60 minutes, 90 minutes, or 120 minutes, indicating the duration for which the steel beams can withstand fire exposure without significant loss of structural integrity or load-bearing capacity. It is essential to consult with fire protection engineers, architects, and relevant building codes or standards to determine the appropriate fire rating for steel H-beams in a specific application.
- Q: How do steel H-beams contribute to the flexibility of architectural designs?
- Steel H-beams contribute to the flexibility of architectural designs in several ways. First and foremost, their structural properties allow for the creation of large, open spaces without the need for intermediate support columns or walls. This opens up possibilities for innovative and creative designs, as architects have more freedom to explore different layouts and configurations. Another way steel H-beams contribute to flexibility is through their strength and load-bearing capabilities. These beams can support heavy loads, which means architects can design structures with larger spans and higher ceilings. This is particularly useful in areas where space is limited or where a building needs to accommodate specific functions, such as warehouses, exhibition halls, or sports arenas. Furthermore, steel H-beams are highly durable and resistant to deformation, making them ideal for withstanding extreme weather conditions, earthquakes, or other natural disasters. This durability ensures the longevity of architectural designs and reduces maintenance costs over time. In addition to their structural benefits, steel H-beams also offer flexibility in terms of aesthetics. These beams can be exposed and integrated into a building's design, creating a modern and industrial look. Alternatively, they can be concealed within walls or floors, allowing for a more traditional or minimalist appearance. This versatility in design options allows architects to adapt the visual style to meet the specific requirements or preferences of their clients. Overall, steel H-beams contribute to the flexibility of architectural designs by providing structural integrity, enabling larger and more open spaces, offering durability and resistance to external forces, and allowing for various aesthetic choices. Their presence in construction projects allows architects to push the boundaries of design and create unique and innovative structures.
Send your message to us
GB Structural H Steel Beams Price per Kg
- Loading Port:
- Dalian
- Payment Terms:
- TT OR LC
- Min Order Qty:
- 155 m.t
- Supply Capability:
- 150000 m.t/month
OKorder Service Pledge
OKorder Financial Service
Similar products
Hot products
Hot Searches
Related keywords
