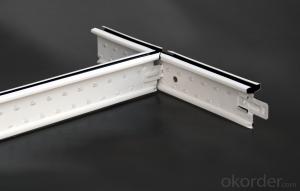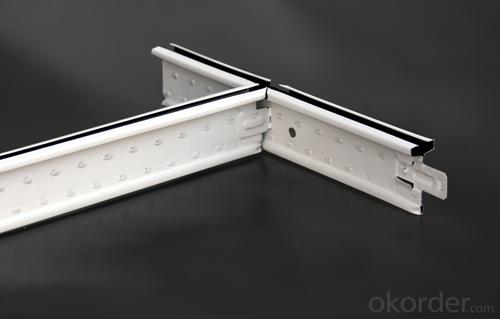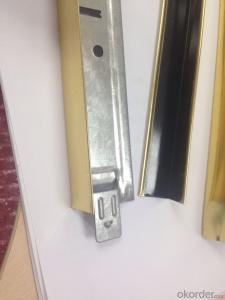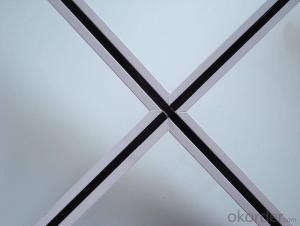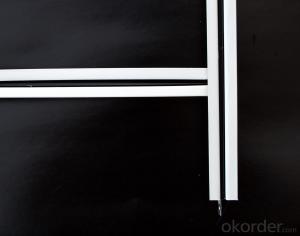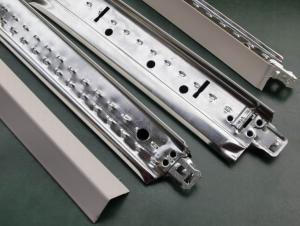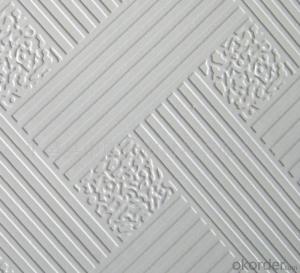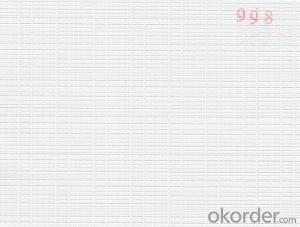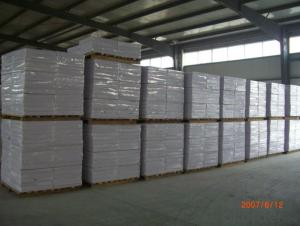Hunter Douglas Ceiling Grid System for Gypsum Ceiling Tiles Boards
- Loading Port:
- Tianjin
- Payment Terms:
- TT OR LC
- Min Order Qty:
- 2000 pc
- Supply Capability:
- 200000 pc/month
OKorder Service Pledge
OKorder Financial Service
You Might Also Like
Ceiling Tee Grid Bar System for Gypsum Ceiling Tiles Boards
Raw material
Material:high-quality hot dipped galvanized steel coil
Surface treatment:Baking Painting
Usage
(1)Ceiling supporting structure for installing ceiling boards.
(2)Ceiling decoration for beauty.
Application
Office, factories, hotels, theaters, external corridor, washroom, bathroom, etc.
Characteristics of ceiling t bar
1) More elegant in style and beauty, easy match to decoration
2) Good strength, high quality
3) Cauterization-resistance, water-resistance
4) Rustproof, fire resistance, stainless, rust resistance & convenient application
5) High Quality Material, Moisture proof, anti-corrosive, non-deforming, fadeless
6) High precision, high symmetry, high close fitting
7) Strong bearing capacity
8) Safe, firm and easy to match with all kinds of mineral fiber board, aluminum ceiling and gypsum board.
9) Surface color can be stable for 10 years by indoor use
10) Durable service life (More than 5 years)
11) Rust resistance, with galvanized level 80g/m2
12) Loading capacity :≥15kgs/m2
FAQ
1. Is OEM available?
Re: Yes, OEM service is available.
2. Are you factory?
Re: Yes. we are the largest factory in China.
3. Can we get sample?
Re: Yes, sample is free for our customer.
4. How many days for production
Re: usually 2 weeks after receiving of downpayment
Pictures
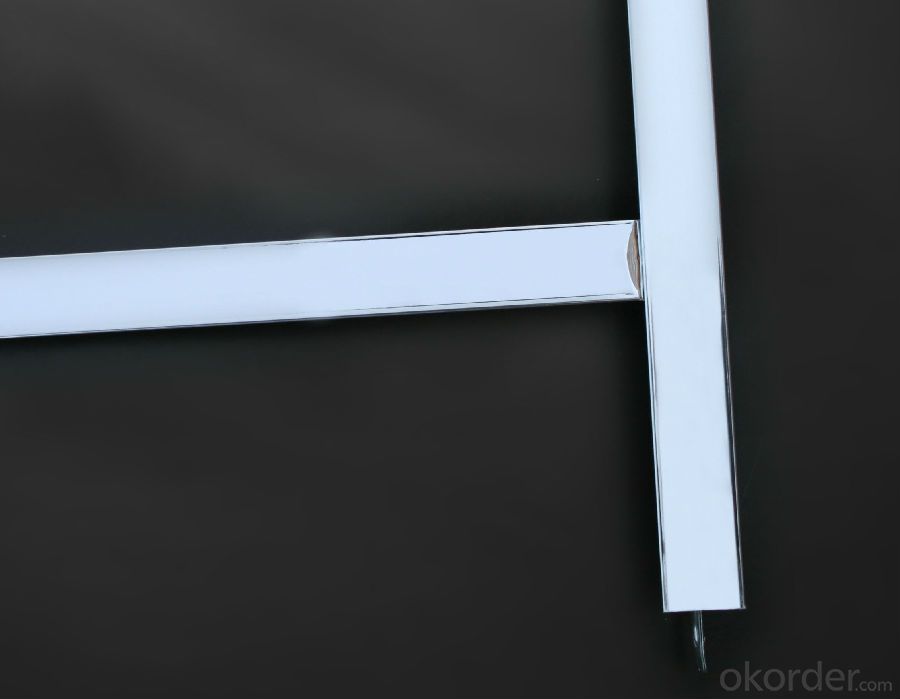
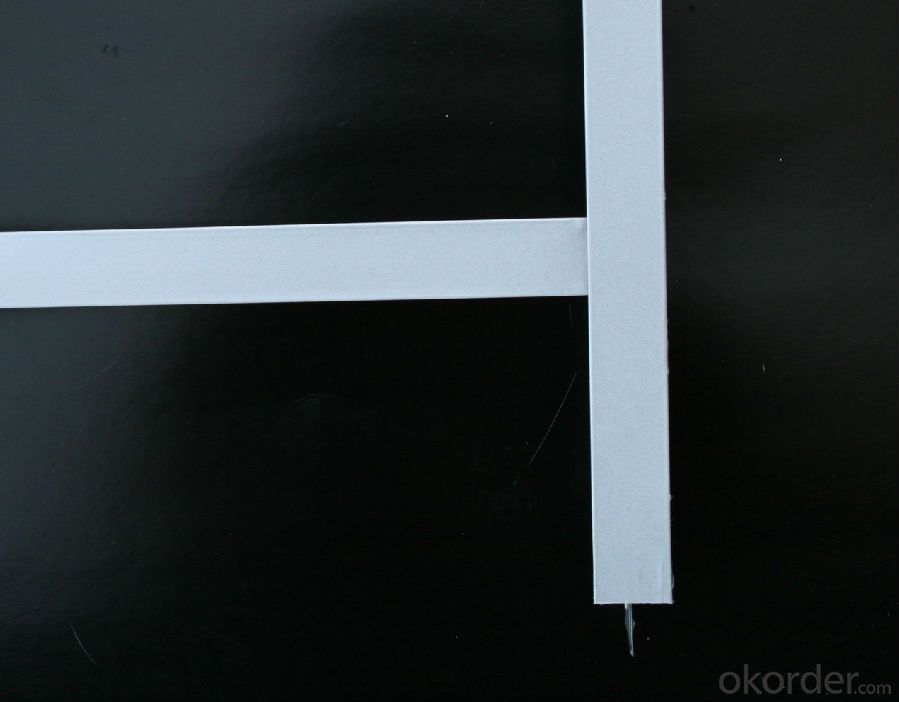
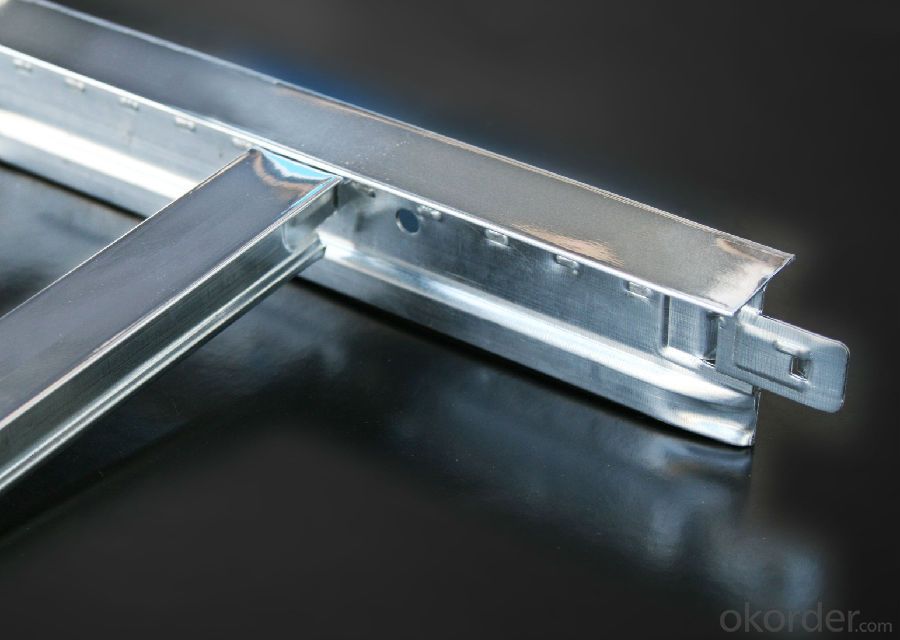
- Q: Light steel keel and wood keel ceiling which is better?
- Wooden ceiling 1, according to the order of operation. 2, wood keel no knots, wood keel then long to link firmly, boom and wood keel, floor link firmly. 3, keel should be painted fire anticorrosive coating. 4, suspended keel to consider the future sagging, so after installation, the center should be short side of the arch from 1/200. 5, where a lampshade, curtain box and other positions should increase the keel, ceiling fan shall not be in the dragon on the skeleton. 6, cover the panel should be flat, no Qiaojiao, from the skin, degumming and other phenomena, if the parquet, the design should be the design requirements.
- Q: I have just pruchased a townhome that has a basement that was once finished. It has drywall, a drop ceiling grid (is missing tiles), and electrical (outlets and such). I have had basement electrical inspected and we are good to go, i have also had a mold inspection and there is none present. The basement has no flooring (carpet has been removed) and has a basement smell. Other than ceiling tiles, flooring and paint what else would I need to make this basement liveable? Would I need to install a ventilation system? This was at one time a functional finished basement.
- Depending on the region you live in, you should have a dehumidifier running in the basement during the summer months. Make sure to buy one that will drain automatically - you can run the hose to a drain in your basement. This would take care of the normal rise in moisture and therefore prevent the basement from having a musty smell. When finishing the floor, if you prefer carpet, glue it down. If you happen to get water (other than sewage), the carpet can be extracted, dried, and cleaned. Depending on what you plan to use the finished area of the basement for, make sure you have coverage on your insurance policy for water backup or sump pump coverage if you have a sump pump. This is something you can talk to your insurance agent about. The missing ceiling tiles should be easy to replace.
- Q: I see someone with a special tool to cut the keel, but do not know what is the name, it is difficult to find online, I would like to ask you know? Description: shape similar to the guillotine, put the keel, a force will be a light steel keel cut off.
- In the light steel keel production line called flying shear. Look at your private letter or my information.
- Q: I am renting a retail store space, and there are already 2 in ceiling speakers in one room, and several spots in another room where they removed ceiling mounted speakers. All of the wiring is still there and meets up in one convenient spot. How do I connect the exisiting two speakers to an audio source and add other speakers? Any recommendations on cheap ceiling mountable speakers for the second room?
- There are a number of methods, however be mindful there are copyright payments required when song is played in a commercial institution. Some small retailers get an exemption for enjoying tune out of a portable 'boombox' radio like device, but using multiple audio system will not be included through the exemption. The cheapest supply of retail retailer track is from satellite tv for pc vendors as they incorporate the performance royalty in the month-to-month fee, and the furnished receiver is enough for many small installations.
- Q: Pure light steel keel ceiling how much money a square, Bao Gong Bao material
- Give it to the 2B of the 2B! This price is very 2B ah
- Q: Light steel keel gypsum board wall how much money a square meter. Standard type. There are about a thousand square meters.
- Clear package or a large bag, purse 25 package 60
- Q: Light steel keel welding between what method?
- (1) the main keel should hang hanging on the boom, the main keel spacing of 900 ~ lOOOmm. The main keel is divided into two kinds of human UC38 keel, superior UC60 keel. The main keel should be parallel to the room long to An Pei, at the same time should be arch, from the arch height of the room span of 1/200 ~ 1/3000 main keel cantilever should not be greater than 300mm, or should increase the boom main keel should be long Take docking, adjacent keel docking joints to be staggered from each other. After the main keel hanging should be basically flat. (2) span greater than 15m above the ceiling, should be on the main keel, every 15m plus a large keel, and vertical main keel welding firm. (3) If there is a large modeling ceiling, the shape part of the application of angle steel or flat steel welded into a frame, and should be connected with the floor firmly.
- Q: Light steel keel double gypsum board ceiling price is how much?
- I only know that home improvement, a little more than two hundred or so a flat, the general one hundred and fifty six bar. Tooling even cheaper, but the material certainly no home improvement. This is the price of regular companies
- Q: Cement board and light steel keel connection installation
- Keel points are many kinds of aluminum buckle plate directly on the keel just fine, and convenient
- Q: My wife and I screw in wood into ceiling joist then put on piece of 4X8ft 1/2'' thick ultra light Sheetrock dry wall into ceiling with 1-5/8 drywall screw, with my wife and I holding it up I screw into the drywall into wood and let go then drywall falls or go through screw. What happened? Did we use the wrong screws? The screw tip touch the drywall.
- Or not enough screws, you need to use a fair number for a ceiling. You may want to go with another solution in a basement, though.
Send your message to us
Hunter Douglas Ceiling Grid System for Gypsum Ceiling Tiles Boards
- Loading Port:
- Tianjin
- Payment Terms:
- TT OR LC
- Min Order Qty:
- 2000 pc
- Supply Capability:
- 200000 pc/month
OKorder Service Pledge
OKorder Financial Service
Similar products
Hot products
Hot Searches
Related keywords
