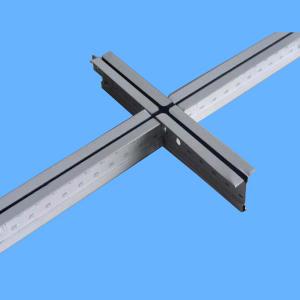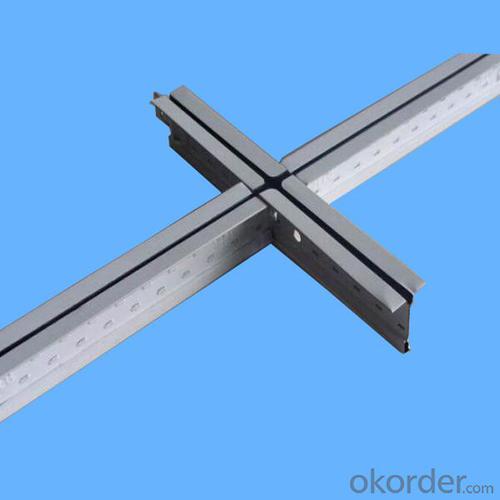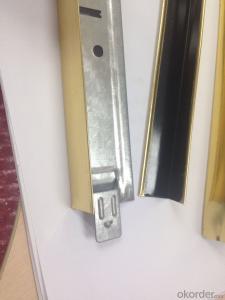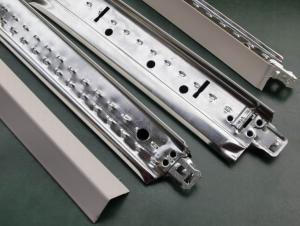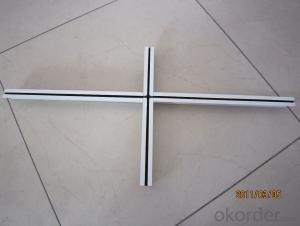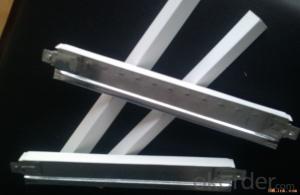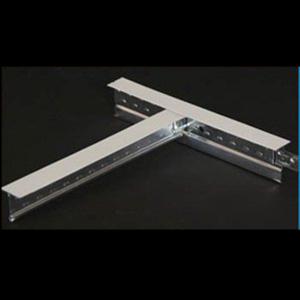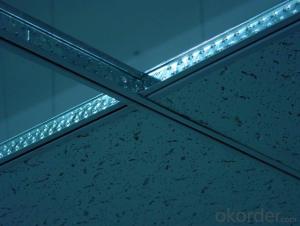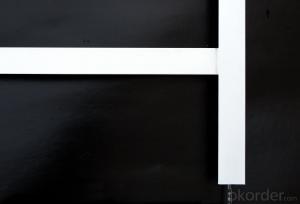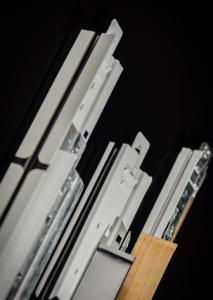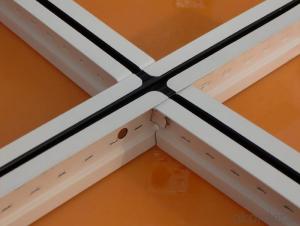Home Depot Suspended Ceiling Grid - Drop Ceiling Grids Metal Ceiling Grid from CNBM
- Loading Port:
- Tianjin
- Payment Terms:
- TT or LC
- Min Order Qty:
- 1000 pc
- Supply Capability:
- 300000 pc/month
OKorder Service Pledge
OKorder Financial Service
You Might Also Like
Drop ceiling grids metal ceiling grid from CNBM
Introduction:
Ceiling T-grid is rolled into moulds by galvanized steel coil and color-coated steel coil. It can be made into several specifications according to different kinds of ceiling. Owing to be beautiful, high-strength, anticorrosive and waterproof, Ceiling T-grid can suspend mineral fiber ceiling boards and pvc laminated gypsum boards in offices, shops and other places.
Its nature of fire-resistance is far more superior to the traditional interior decoration materials of wood and it is available for various kinds of ceiling panel in installation, like miner fiber board, gypsum board, PVC gypsum board and metal ceiling panel.
Raw Materials:
High-quality hot -dipped galvanized steel coil.
Install Methods:

Drop ceiling grids metal ceiling grid from CNBM
Specification:
Normal Plane T-Grid / T-Bar System (NPT system )
Main Tee
Size: (Height×width×Length)
38×24×3600/3660/3750mm
32×24×3600/3660/3750mm
Thickness:0.26mm,0.30mm,
0.35mm,0.40mm
Cross Tee
size: (Height×width×Length)
26×24×1200/1220/1250mm
26×24×600/610/625mm
Thickness:0.26mm,0.3mm
Wall Angle
Size: (Height×width×Length)
24×24×3000mm
20×20×3000mm
Thickness:0.3mm,0.4mm
Narrow(Slim) Plane T-Grid / T-Bar System (SPT system )
Main Tee
Size: (Height×width×Length)
30×24×3600/3660/3750mm
Thickness:0.26mm,0.3mm
Cross Tee
Size: (Height×width×Length)
30×24×1200/1220/1250mm
30×24×600/610/625mm
Thickness:0.26mm,0.3mm
Wall Angle
Size: (Height×width×Length)
20×14×3000mm
20×14.5×3000mm
24×24×3000mm
Thickness:0.3mm,0.4mm
Products Photos:
Maim Tee Cross Teec Wall Angle
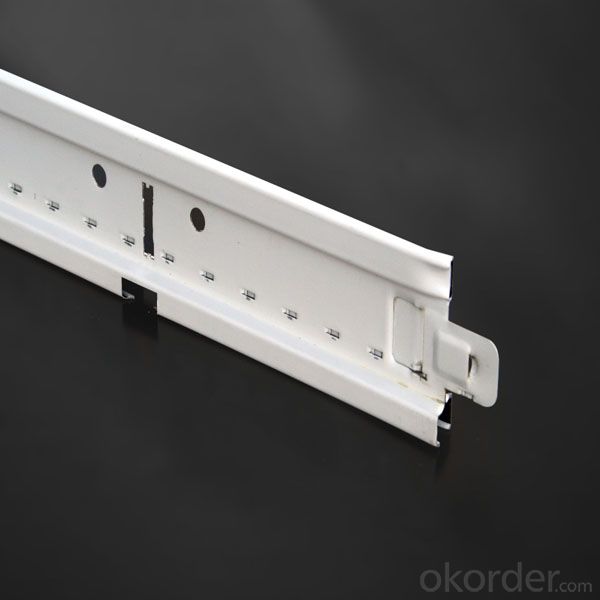
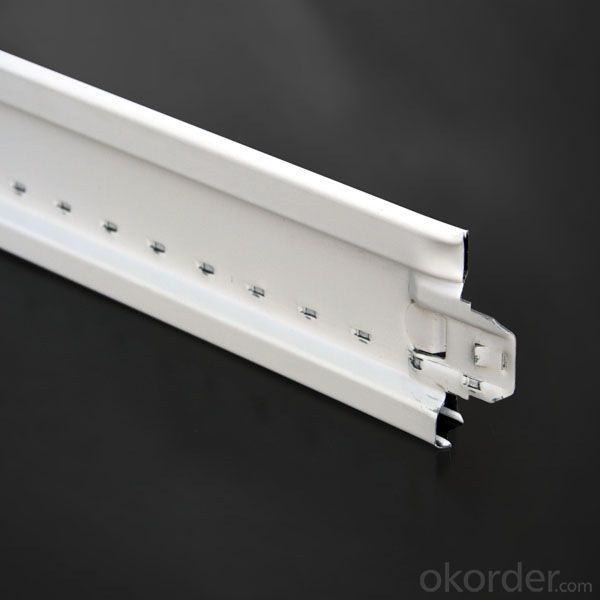
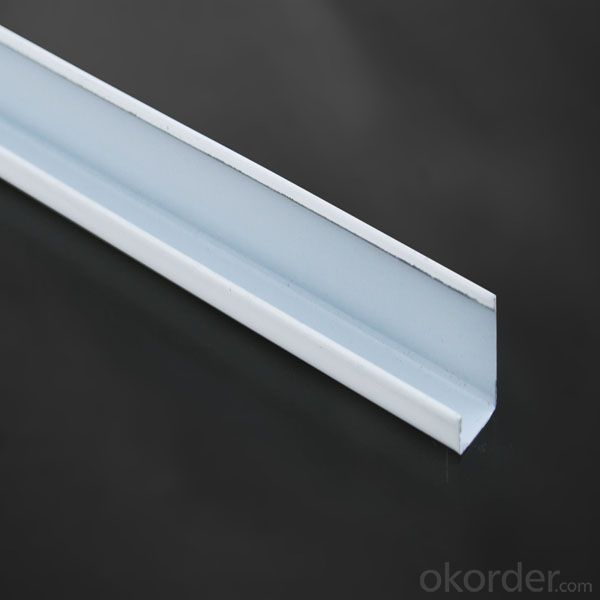
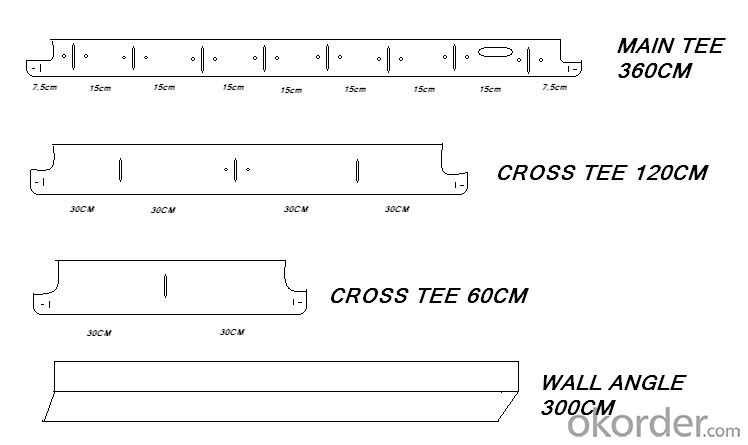
Packaging: Packed in Carton, Carton in Container
Shipping: All the shipping ways can be choosed, check as below.
FAQ:
1.When can we get the price?
We usually quote within 24 hours after getting your detailed requirements,like size,quantity etc. .
If it is an urgent order, you can call us directly.
2. Do you provide samples?
Yes, samples are available for you to check our quality.
Samples delivery time will be about 3-10 days.
3.What about the lead time for mass product?
The lead time is based on the quantity,about 2-4 weeks.
4.What is your terms of delivery?
We accept FOB, CFR, CIF, EXW, etc. You can choose the most convenient way for you. Besides that,
we can also shipping by Air and Express.
5.Product packaging?
We are packed in wooden cases, or according to your requirements.
Drop ceiling grids metal ceiling grid from CNBM
- Q: Home furnishings are light steel keel + cement board + hanging network to do partition, but always listen to the craftsman said that this is not good, generally there are several bad, one is the rainy season will be anti-water, brush paint will peel off; Do not bear the weight, do not hang TV; third is to tear the wall will crack, or load not work. Is it in the line?
- Your house is of course bricks
- Q: we had a company install this for us 2 days ago they said it would settle but it still has some falling into rooms. dont know if we made a mistake by blowing it and not just rolling it. someone help please
- That is not acceptable. Call the company back and have them fix it. If they aren't willing, tell them you will make a claim against there bond. If you insisted on blown in and they wanted to use bats then it is your issue (not legally but rightly). They still should have made sure to only do things that would work. If your drop ceiling is a grid with acoustic tiles then bat insulation is what you should have used. Most companies will stand by their work. So I would talk with them first and ask them to fix it.
- Q: I am doing a ceiling tile for my English class. I have 2 differnet background options I want to do. It doesn't matter what background I choose I will put my name and 2013 on it. 1. Just do the whole background with blue glitter 2. Do a texas flag in glitter
- If it the type of tile you can take down from a grid, take it down and outside and use spray paint. If you are handy with masking tape, you can put the design on after you paint the background first.
- Q: I recently moved into my mom's finished basement, and I would like to put up a wall, with a door, for more privacy, but I'm not sure how much it would cost. I know it's hard to estimate the cost for something like this, but I'm just looking for a price range? The wall would be approximately 8 feet long, with no electrical, and a door. The only thing I think may cause a problem is that the ceiling is a tiled ceiling, which I'm not sure if a wall can be built around the ceiling, or not? If anyone has any suggestions, it would be a lot of help. The main reason for putting a wall up is because my step father is allergic to cats, and I have two 8 month old kittens, so I'm mostly concerned with keeping the cat hair and dander from making its way to the rest of the house. Thanks for any information!
- About $200 in materials. Use light gauge steel studs. Fasten the top track to the suspended ceiling grids. Fasten the bottom yrack to the floor with concrete fasteners, or wood screws if its a wood floor. Good luck with your kitties!
- Q: Thank you for my doubts! The I have more than ten years of decoration construction experience, and now in Hangzhou to do a deep investment project, Hangzhou Xixi Wal-Mart project, construction area of 210,000 square meters, a new manager said gypsum board must be parallel to the keel installation, In the main keel, tens of thousands of square meters of smallpox, I worry about the future problems, check the specification did not have any results, I hope to know the norms or construction Atlas friends give me a strong basis!
- Of course there are norms, long side parallel with the vice keel. Or you have long edge seams, that big trouble, not solid.
- Q: I am particularly interested in the light steel keel villa building, but do not know what software to use the design
- Post-processing software: Sketch Master and photoshop.
- Q: I am in the process of finishing a basement ceiling. I would prefer to use drywall (I like the look, and I have a lot of sheets of drywall already) but I want to be able to access above the ceiling if I ever need to run wires or anything. Could I install a drop ceiling grid, and then cut drywall panels 2'x4', prime and paint them, and use them in the drop ceiling? It would save me from having to buy drop ceiling panels. My main concern is the weight - I think it would be substantially heavier than normal drop ceiling panels.
- Drywall Panels
- Q: Living room ceiling, light steel keel gypsum board, the minimum can be hanging?
- Height of the lowest: height, then, light steel keel gypsum board ceiling points 3 kinds of height, the first is 12 meters below, the second is 12-40 meters, the third is more than 40 meters. 3 kinds of high specifications for the construction requirements are not the same, the minimum is 12 meters below the light steel keel gypsum board ceiling The above is the light steel keel gypsum board ceiling of the two "lowest" if you need the lowest price, then the quality of protection is not.
- Q: What is the distance between the main keel? How much is the distance between the keel? What is the spacing of the hanging bars?
- Light steel keel ceiling spacing specification: The distance between the main keel and the main keel can not exceed 1.2m, if more than this distance, and should try to do reinforcement treatment; vice keel and vice keel spacing between 30cm, gypsum board thickness of 9.5mm. If the thickness of the gypsum board is 12mm, the distance between the vice keel can be enlarged to 40cm. But in the actual construction, the vice keel spacing is 30cm, basically no one made 40cm.
- Q: Light steel keel gypsum board partition wall
- Light steel keel is a high-quality continuous hot-dip galvanized strip as a raw material, the cold bending process from the building with metal skeleton. It is used for decoration of non-load-bearing walls and roofs of concrete such as gypsum board, decorative gypsum board and other lightweight panels. Suitable for a variety of building roof decoration, the building inside and outside the wall and scaffolding ceiling of the basic material. According to the use of hanging keel and cut keel, according to cross-section of the form of V-type, C-type, T-type, L-keel.
Send your message to us
Home Depot Suspended Ceiling Grid - Drop Ceiling Grids Metal Ceiling Grid from CNBM
- Loading Port:
- Tianjin
- Payment Terms:
- TT or LC
- Min Order Qty:
- 1000 pc
- Supply Capability:
- 300000 pc/month
OKorder Service Pledge
OKorder Financial Service
Similar products
Hot products
Hot Searches
Related keywords
