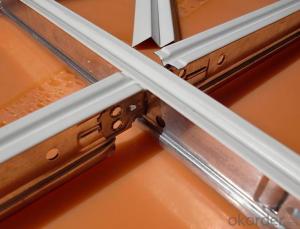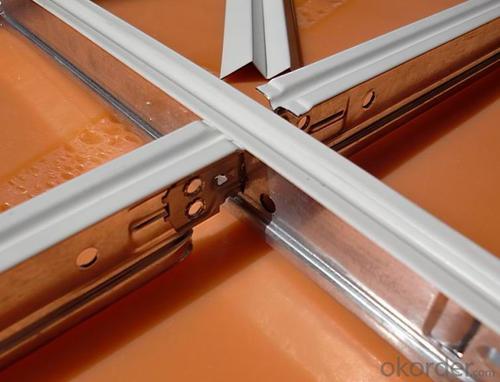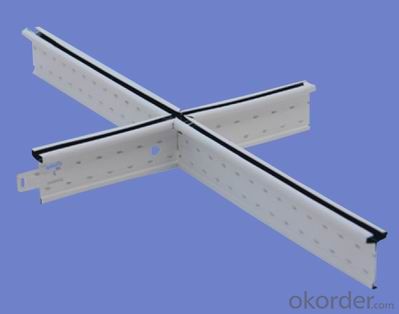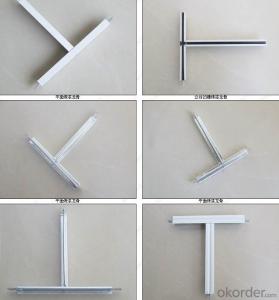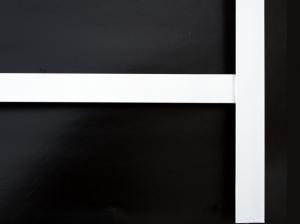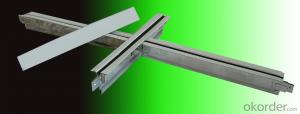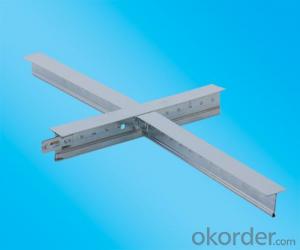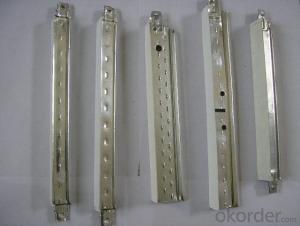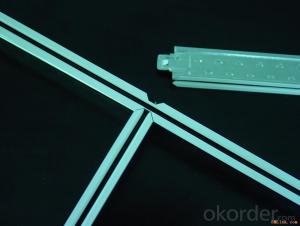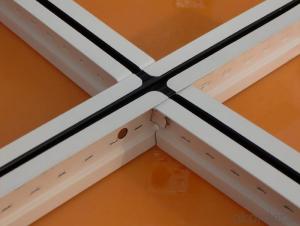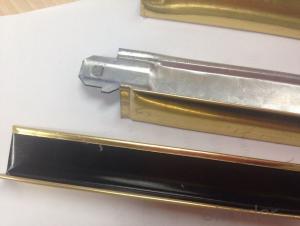Good Quality 3600mm Main Beam Artistic New Ceiling Suspension Grids
- Loading Port:
- China Main Port
- Payment Terms:
- TT or LC
- Min Order Qty:
- -
- Supply Capability:
- -
OKorder Service Pledge
OKorder Financial Service
You Might Also Like
1,Structure of (ceiling grid for suspension) Description
Suspended Ceiling T Grid T Bar Tee system
Raw materia: Hot-dipped galvanized steel coil
rust-proof
easy to install and removegood quality 3600mm Main beam Artistic new ceiling suspension grids
Introduction
Suspended Ceiling system is a system made from High-quality hot dipped galvanized steel coil, designed to support a suspended ceiling, typically an acoustic ceiling, and it is easy to match lighting fixtures or other ceiling parts.
2,Main Features of the (ceiling grid for suspension)
Advantages
1. Humidity Resistance
2. Corrosion Protection
3. Easy Installation
4. Strong bearing capacity
5. Non-deforming
6. Easy cleaning
3,(ceiling grid for suspension) Images
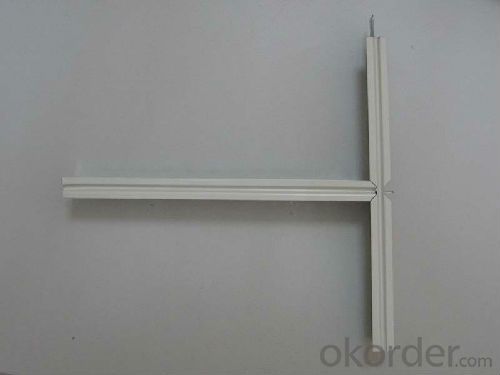
4,(ceiling grid for suspension) Specification
Specifications
| Flat T Grid | ||||
| Item | Size (Height x Width) mm | Length mm | Thickness mm | |
| MAIN TEE | 38x24 | 3600, 3660, 3750 | 0.26, 0.30, 0.35 | |
| 32x24 | ||||
| 38x15 | ||||
| 32x15 | ||||
CROSS TEE (Alloy end locking is also available) | 38x24 | 1200, 1220, 1250 600, 610, 625 | 0.26, 0.30, 0.35 | |
| 32x24 | ||||
| 26x24 | ||||
| 38x15 | ||||
| 32x15 | ||||
| WALL ANGLE | 24x24 | 3000, 3050 | 0.30, 0.35, 0.40 | |
| 22x22 | ||||
| 20x20 | ||||
| FUT T Grid System | ||||
| MAIN TEE | 32x24 | 3600, 3660, 3750 | 0.26, 0.30, 0.35 | |
| CROSS TEE | 32x24 | 1200, 1220, 1250 | 0.26, 0.30, 0.35 | |
| 600, 610, 625 | ||||
| WALL ANGLE | 24x24 | 3000, 3050 | 0.30, 0.35, 0.40 | |
| 22x22 | ||||
| 20x20 | ||||
| Slotted T Grid | ||||
| MAIN TEE | 32x24 | 3600, 3660, 3750 | 0.26, 0.30, 0.35 | |
| 32x15 | ||||
| CROSS TEE | 32x24 | 1200, 1220, 1250 600, 610, 625 | 0.26, 0.30, 0.35 | |
| 32x15 | ||||
| WALL ANGLE | 24x24 | 3000, 3050 | 0.30, 0.35, 0.40 | |
| 22x22 | ||||
| 20x20 | ||||
| Exposed Groove T Grid | ||||
| MAIN TEE | 42x15 | 3600, 3660, 3750 | 0.26, 0.30, 0.35 | |
| 38x15 | ||||
| 32x15 | ||||
| CROSS TEE ( Alloy end locking is also available) | 42x15 | 1200, 1220, 1250 600, 610, 625 | 0.26, 0.30, 0.35 | |
| 38x15 | ||||
| 32x15 | ||||
| WALL ANGLE | 20x15 | 3000, 3050 | 0.30, 0.35, 0.40 | |
5,FAQ of (ceiling grid for suspension)
Installation Steps
1. To determine the requirement ceiling level, mark the position and and attach the wall angle to the walls around the perimeter of the room.
2. To hang the main tee with the hanging wires
3. To Insert the cross tee to the main tee to make a rigid frame
4. To adjust the levels and alignments throughout the entire grid system accurately
6. To drop the ceiling tiles into the grid to finish the ceiling.
- Q: Light steel keel ceiling how?
- Lasting corrosion resistance: galvanized more than 120g / ㎡, much higher than the GB / T11981-2008 requirements, has a high anti-corrosion anti-rust ability. High load high strength: made of high quality steel Q195, has a unique structural design, widening the wing, wings and other side design and side stiffeners, making the product high strength, good plasticity, a certain toughness, and in line with the United States ASTN580 shock requirements, with the role of absolute fire, durable. High construction efficiency: the use of advanced technology in Germany, the cold bending by the process of high-quality keel products, simple structure clear, without any accessories, installation are more simple and easy to operate.
- Q: Light steel keel ceiling in the card type of the main keel what model
- Card keel is divided into: 23 25 28 32 38 These specifications, the height is generally increased with the model and increased
- Q: Paint keel 600 × 600 mineral wool board ceiling how to calculate the keel, times keel, corners, hooks per square meter
- If the 100 square of the material how many bones, bones, and bones, how are you counted, thank you
- Q: Hi there, we have recently came across a leak in the bathroom that comes from the bathtub and down into the basement into this drop ceiling thing we have. The problem is that with this drop celiing there is all kinds of insulation in it, and the water is getting soaked into that and I believe the leak is inbetween the floor where I can't get at it.Does this mean I have to rip up my floor to fix it? How much would it usually cost to have someone fix this..?Thanks.
- If you don't fix it ,it will cause the wood and insulation to get soaked with water and rot etc.fix it asap. you have to remove part of the wall if ness.
- Q: Aluminum alloy grille ceiling above do not do light steel keel ceiling?
- If the budget allows, it is best to do keel, because the main purpose of the keel is to find flat, so that the beginning of the ceiling to see the flatness is very good, again, for the maintenance of the later flatness is also helpful
- Q: Tooling, specifications have no provisions Light steel keel ceiling to brush fire paint?
- Do not use light steel is the thickness of 0.5 1.0 galvanized steel strip
- Q: Material u-type 50 series light steel keel in the main keel specifications is how much
- T-keel and L-keel there is no national standard, the manufacturers of product specifications are not the same. T-shaped keel as the main dragon keel skeleton, from the top of the keel frame and take the role of decorative panels, the general specifications 1200mm, 3000mm, as well as keel skeleton for the keel (horizontal transverse keel) at the same time with decorative panels , The keel is T-keel, relatively short, according to your side of the decorative plate side, 600 × 600 gypsum board ceiling with the keel on the long 600mm. L-type keel for the side keel, mainly from the ceiling skeleton and indoor walls or the connection of the wall, but also part of the decorative panels, generally 3000mm a.
- Q: There is heating the ground, the above to add light steel keel wall how to deal with?
- First find out the ground to the laying of the warm tube, it is best to get to warm the construction drawings and then according to the marked on the map, looking away from the far away to cross the line to see and design the wall is likely to be compatible, and then play Bolt, install the keel. Estimated not easy to get, to be very careful, before the construction of the warm door off, the water vent and then get.
- Q: We are working on a store front which has ceiling tiles in it. However we wanted an open air look, maybe leaving the grids, but no tiles. We were going to paint the grids and tiles, but have discovered that it would be too expensive, because we would have to paint them back before moving. My question would be, above the tiles is just a metal roof, which is a flat roof, so it would have the tar on top of the metal I think, is it a good idea to just remove the tiles for the open air look? or would that make the building too inefficient during the winter and summer?
- yea it would be cold but even more the tar tens to wear away and a little at a time it will fall. Plus have you ever smelled tar in summer. It will come into the seating of the building. yuk
- Q: Light steel keel double gypsum board ceiling price is how much?
- I only know that home improvement, a little more than two hundred or so a flat, the general one hundred and fifty six bar. Tooling even cheaper, but the material certainly no home improvement. This is the price of regular companies
Send your message to us
Good Quality 3600mm Main Beam Artistic New Ceiling Suspension Grids
- Loading Port:
- China Main Port
- Payment Terms:
- TT or LC
- Min Order Qty:
- -
- Supply Capability:
- -
OKorder Service Pledge
OKorder Financial Service
Similar products
Hot products
Hot Searches
Related keywords
