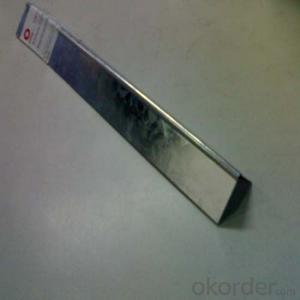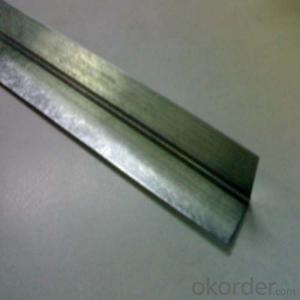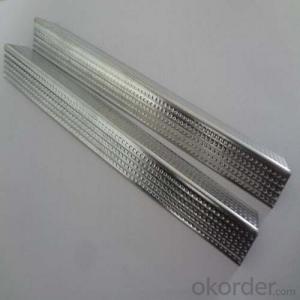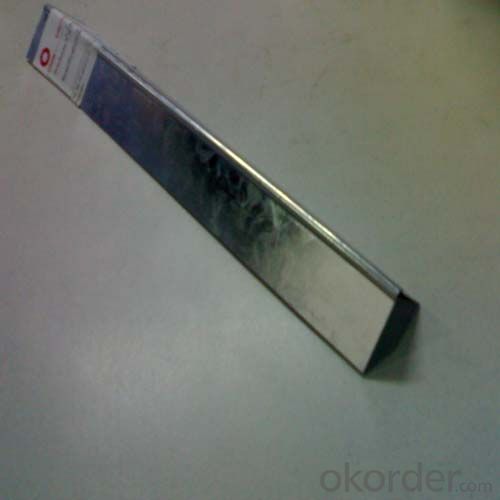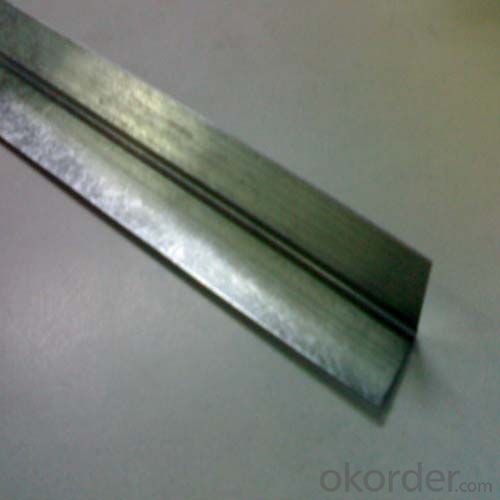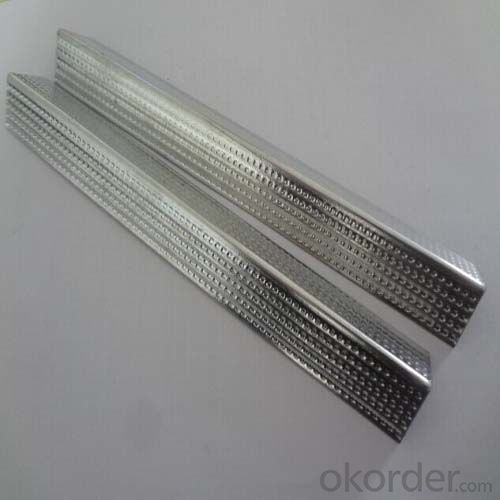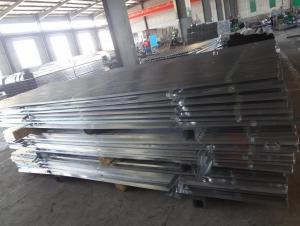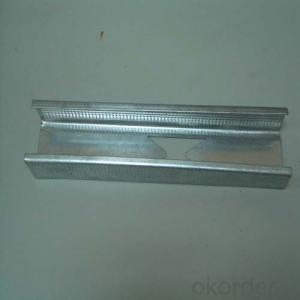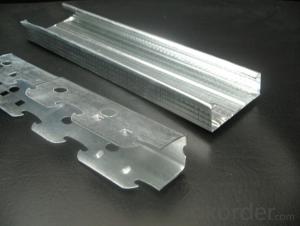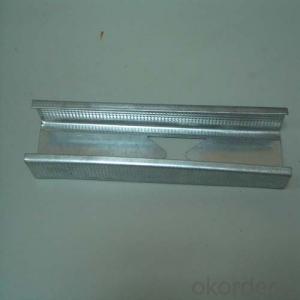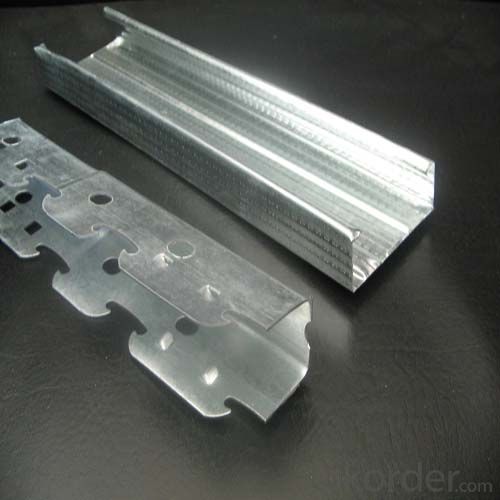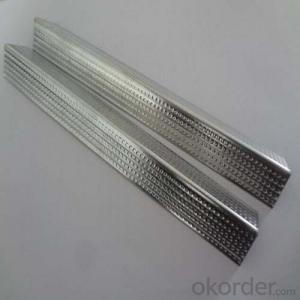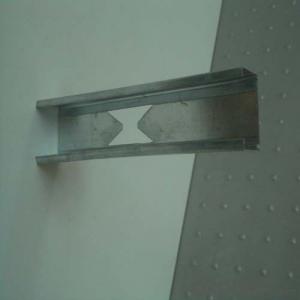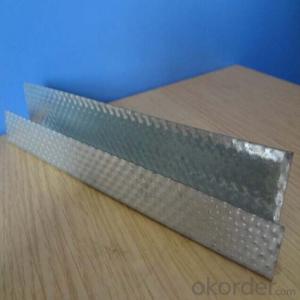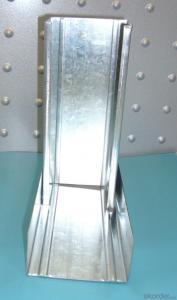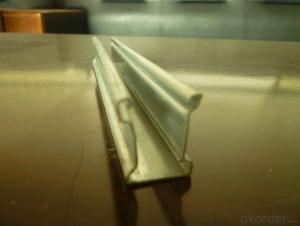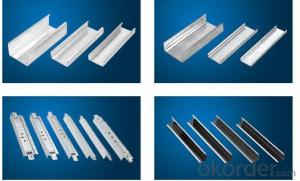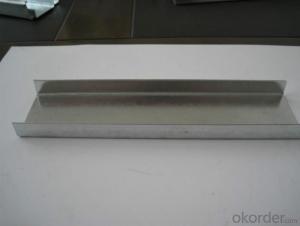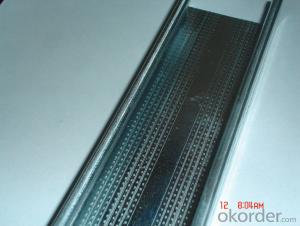Galvanized Lightgage Steel Floor Joists Ceiling Profile
- Loading Port:
- Tianjin
- Payment Terms:
- TT OR LC
- Min Order Qty:
- 10000 pc
- Supply Capability:
- 300000 pc/month
OKorder Service Pledge
OKorder Financial Service
You Might Also Like
1.Brief Description
Specifications
We supply OEM and certified by BV.
1.Commodity:galvanized lightgage steel floor joists
2.MOQ:500m^2
3. FOB:0.1-1.0usd/m^2
Commodity: Galvanized lightgage steel floor joists
1.Thickness:0.3mm-1.0mm
2.Length:2.8m,3.0m,or according to customer's requirement
3. Zinc coating: 80-180g/m2
3.lightweight
4.easy to match ceilings
5.rust resistence and durable
6.payment: TT/DP/LC
7.Shipment: within 30 days after receiving the deposit or original LC
Lightgage steel joist for ceiling system
1.Material:hot dip galvanized steel
2.Surface treatment: roll coated
3.Application: ceiling grid system
4.Zinc content: 60-140g per sq.m.
Metal steel joist for ceiling suspension keel ,the steel keel was produced by galvanized steel.
3.Image
4.Detailed Specification
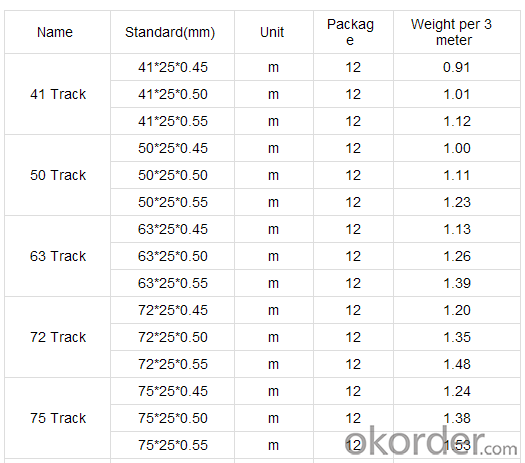
5.FAQ
functions
1. light weight, high intension, waterproof, earthquake-resistance, dustproof, sound isolation, sound absorption, constant temperature,etc.
2. short time construction peiod and convenient and simple construction.
Lightgage steel joist for ceiling system
1.Material:hot dip galvanized steel
2.Surface treatment: roll coated
3.Application: ceiling grid system
4.Zinc content: 60-140g per sq.m.
Welcome to contact us with your detailed inquiry, you will be replied within 24 hours.
You are promised to obtain the best quality, price and service.
We'd like to provide samples for your confirm
- Q: Light steel keel ceiling how to read complex drawings
- Do the work of the words do not matter how the light steel keel ceiling how to do a project to do in-depth understanding of the project because there are many national norms limit, how to understand the drawings, you need to have some theoretical knowledge, plus more to the site to see how workers Construction, ie theory + reality
- Q: Office building silicon calcium board ceiling, the actual construction practices: light steel keel spacing 1000mm, small keel spacing 600mm meet the requirements
- 5, the installation of sub-keel 1> has been played by a good sub-keel sub-line, card sub-keel hanging pendant. 2> hanging sub-keel: according to the provisions of the provisions of the keel spacing, the sub-keel hanging hanging on the main keel, the design requirements, the general spacing of 500mm-600mm. 3> When the length of the keel to be a number of continuation of a long time, with the keel connection, hanging in the keel at the same time the connection, straighten the fixed. ?Install the cover panel, the installation of the panel before the end of the terminal equipment must be located on the ground and the various pipeline inspection and acceptance, before allowing the installation of the panel. Cover plate and light steel keel fixed method is: Light steel keel skeleton after acceptance, began to install the first layer of cement fiberboard. First in accordance with the room space on the cement fiber board layout, layout is not allowed to appear below 100mm slats. After the completion of the version, according to the layout placed cement fiber board, and with self-tapping wire fixed firmly. Self-tapping screw spacing of 150-170mm. After the completion of the first layer of cement fiberboard, should check the flatness of the allowable error should be controlled within 3mm. The first layer of cement fiberboard after the acceptance of the installation has been compressed composite panels, the installation of the use of adhesive method, the installation of the first two sides and then the middle.
- Q: Construction works: light steel keel partition in a ceiling ceiling, the height should be calculated to the ceiling ceiling or calculated to the bottom of the concrete floor?
- When calculating the area of the ceiling, the cross section of the light steel keel shall be reduced.
- Q: Light steel keel ceiling one square meter how much money
- Ordinary flat ceiling artificial 25 yuan / m2 or so, light steel keel + gypsum board material about 25 to 28 yuan / m2 or so
- Q: Now home decoration, the original ceiling with light steel keel. Now began to install, decoration company said light steel keel will be relatively thick, there will be a sense of oppression, to be replaced by wood keel. Will you heroes this is based on it?
- I think it Cost, light steel keel is more expensive than wood keel. Light steel keel is also divided into many kinds, it is recommended to use the national standard, the National Building Materials Testing Center of the test report is the real standard. GB price is not expensive, less than 20 yuan a square meter, non-standard cheaper less than 10 yuan a square meter. Own their own projects to their own good. Or cracking, deformation problems are very troublesome, the best step in place.is better to light steel keel
- Q: Light steel keel ceiling material calculation method?
- Sheet 300 * 300 = 0.09 / square each 300 * 600 = 0.18 / square each 300 * 250 = 0.075 / square each corners of the per square 2.5 ~ 3 m main keel per square 1.1 ~ 1.3 m reprovision 4 main Hanging sub-keel 3.2 to 3.4 meters per square reprovision three sub-hanging hanging screw 10 square with 3 with a 3-meter screw with 4 expansion head General screw according to the height of the space to set
- Q: Integrated ceiling and ordinary and wood keel ceiling difference and good or bad?
- Integrated ceiling is a combination of decorative and practical multi-function ceiling. Ceiling keel, integrated ceiling accessories, is a play on the role of supporting the entire ceiling plate accessories. In general, the ceiling keel is divided into light steel keel, wood keel, aluminum keel and so on. Distinguish between the ceiling with a wooden keel good or light steel keel good
- Q: Light steel keel ceiling than the wooden keel ceiling a square how much you ah?
- Not expensive wood to do light steel keel specifications even more expensive
- Q: Light steel keel moisture-proof gypsum board ceiling which is the grass-roots which is the surface layer?
- 1, gypsum board ceiling does not require the floor, which is fixed on the light steel keel above. In order to prevent the board due to deformation cracking, there are ceiling to do double gypsum board ceiling. 2, if the ceiling has a shape, can be made of wood-based board to shape the profile of tires, and then seal the gypsum board to do latex paint. 3, in the wood grass-roots board on the batch of putty put the latex paint is not good, will crack, because the moisture absorption of wood products, it is recommended to seal the gypsum board cover again to do latex paint.
- Q: Home decoration living room ceiling (light steel keel or wood keel) between the two, what is the difference?
- Family wood keel more convenient, light steel keel is mainly used in large space ceiling -
Send your message to us
Galvanized Lightgage Steel Floor Joists Ceiling Profile
- Loading Port:
- Tianjin
- Payment Terms:
- TT OR LC
- Min Order Qty:
- 10000 pc
- Supply Capability:
- 300000 pc/month
OKorder Service Pledge
OKorder Financial Service
Similar products
Hot products
Hot Searches
Related keywords
