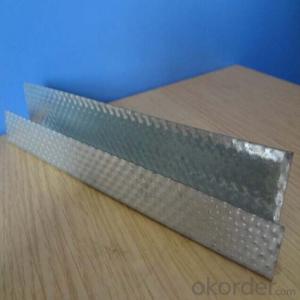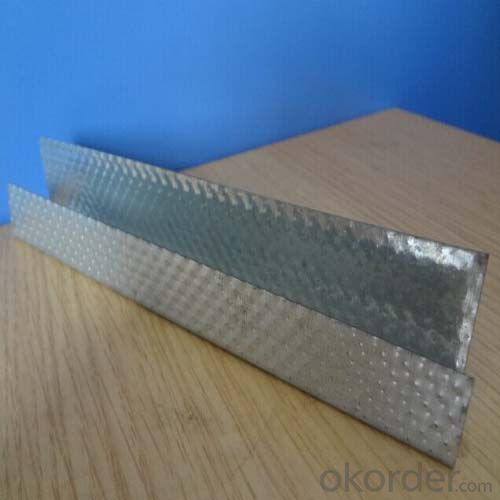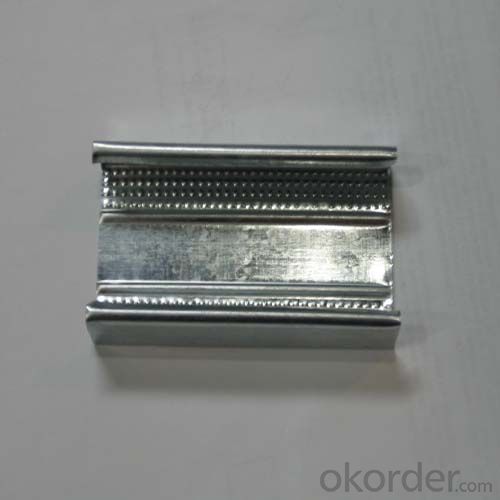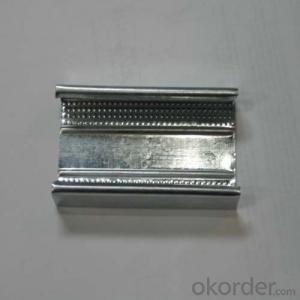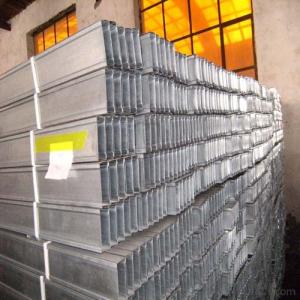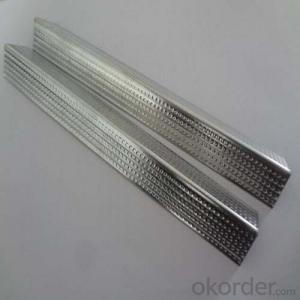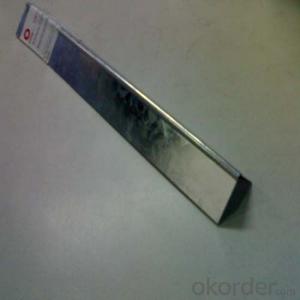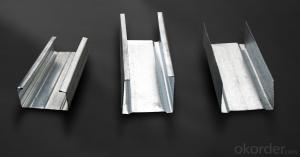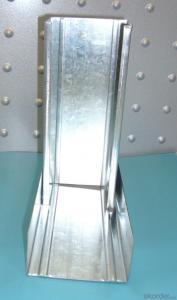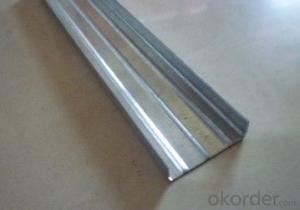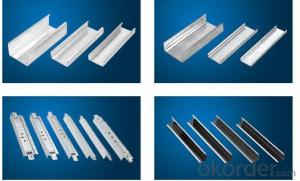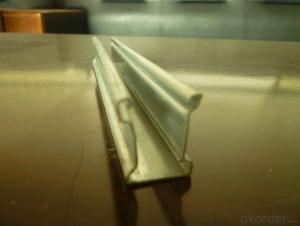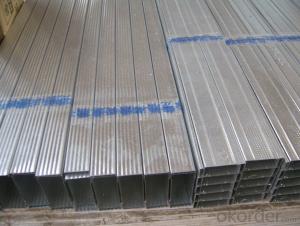Lightgage Steel Floor Joist for Ceiling Profile Suspension
- Loading Port:
- Tianjin
- Payment Terms:
- TT or LC
- Min Order Qty:
- 10000 pc
- Supply Capability:
- 300000 pc/month
OKorder Service Pledge
OKorder Financial Service
You Might Also Like
1.Brief Description
Lightgage steel joist for ceiling system
Advantages and Features:
1.Light weight,good strength,cauterization resistance and water resistance
2.Matching magnesium fire-proof board,gypsum board and many other wall and ceiling board
3.Moisure-proof ,shock-resistant,high-effcient and environmentally-friendly
4.Easy and fast for installation,time-saving
5. Prompt delivery, high quality ,competitive price and complete sets of styles
6.We can supply you the products based on your specific requirements
1.Material:hot dip galvanized steel
2.Surface treatment: roll coated
3.Application: ceiling grid system
4.Zinc content: 60-140g per sq.m.
Metal steel joist for ceiling suspension keel ,the steel keel was produced by galvanized steel.
functions
1. light weight, high intension, waterproof, earthquake-resistance, dustproof, sound isolation, sound absorption, constant temperature,etc.
2. short time construction peiod and convenient and simple construction.
Lightgage steel joist for ceiling system
3.Image
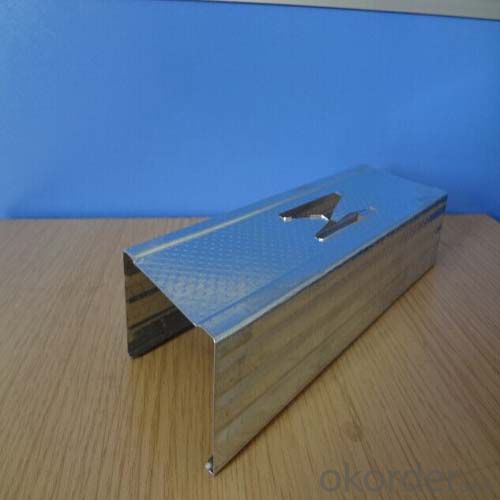
1.Material:hot dip galvanized steel
2.Surface treatment: roll coated
3.Application: ceiling grid system
4.Zinc content: 60-140g per sq.m.
4.Detailed Specification
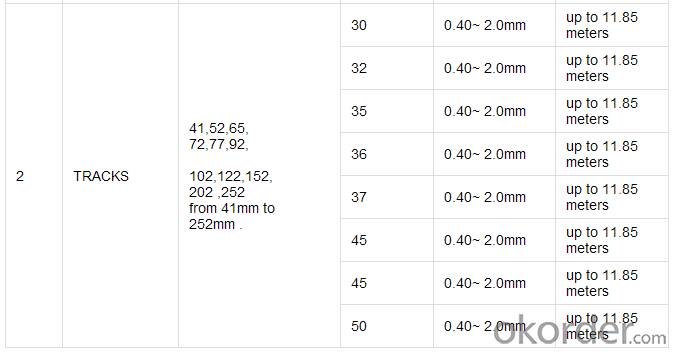
5.FAQ
Delivery
MOQ: 10 tons, negotiable
Payment term: T/T, 30% deposit.
Port: Tianjin, China.
Delivery time: 15-20 days after received the deposit
- Q: Will the light steel keel ceiling area is small can be no boom?
- But if there is no boom, then a long time there is danger, after all, the main force of the ceiling keel is the boom.
- Q: I am a novice . The How the keel is fixed on the ceiling of the hairy house. The Also gypsum board ceiling gypsum board is how to install on the keel I think: it will not fall? Is it to take nails or what glue up? What is the use of the boom (the ceiling will seem to use ..)
- Light steel keel ceiling is the use of expansion bolts to the whole wire fixed on the ceiling, that is, with five sets of the whole wire fixed up and then hang a hanging under the main keel used to fix the main keel, the main keel and vice keel lap easy to use accessories Mainly fixed, the following gypsum board is set on the keel with self-tapping, is definitely not fall off. This is a very good answer upstairs.
- Q: Construction works: light steel keel partition in a ceiling ceiling, the height should be calculated to the ceiling ceiling or calculated to the bottom of the concrete floor?
- When calculating the area of the ceiling, the cross section of the light steel keel shall be reduced.
- Q: Light steel keel and wood keel the difference
- Light steel keel is good, will not be damp, will not be deformed, but not easy to do modeling, so there are a lot of home improvement with wood keel, because it is easy to do a variety of shapes, but to brush on the moisture and fire paint. Can be used with white pine
- Q: Light steel keel ceiling and wood keel ceiling What is the difference between ah! Which performance is better, the price difference is different! Ask everyone!
- Home decoration on the process requirements are higher.With the wooden keel to make the framework easy to correct .. so that the ceiling is not easy to deformation in the installation, after all, is the wood due to changes in the weather season, there will be hot up cold shrinkage. When the decoration is generally required for the wooden keel frame fixed. Fixed in the ceiling keel should be every 60 cm should play an expansion screw. The next well-shaped frame should be bayonet handle, gun nail fixed. Well shape frame every 30 cm The wood keel is a flammable material, no fire .. at the price of wood keel than light steel keel is higher .. now wood keel one meter at least 2 yuan. , Light steel keel need to be placed side by side .. Light steel keel because the specifications are too long, not suitable for use in the family, because the home decoration is not like a tooling decoration ceiling is a large area with light steel keel is drawn, The family can not draw, but also a reason is the family ceiling because the area is only part of the use of light steel keel is not to do. Must be the wooden keel frame can be .. so in the home decoration with wood keel is the best choice.
- Q: Light steel keel ceiling is not what is the price plate
- But also depends on the quality of the keel! More than 50 yuan
- Q: What kind of size of the ceiling?
- Light steel keel wall materials are 50, 75, 100, 150 and several other
- Q: Light steel keel ceiling installation detailed process
- Simpler. Expand the screw to fit and connect the hanging bars. 2, arranged the main keel, 3, deputy keel. Finish
- Q: Wood keel and light steel keel were used for where?
- Light steel keel main use in a large area of the ceiling, the general home decoration in addition to kitchen and steel is used outside the light keel are used wood keel. Be sure to pay attention to full brush fire retardant coating.
- Q: Light steel keel ceiling boom and whether the strong electric lines can be common
- Construction regulations are not allowed.
Send your message to us
Lightgage Steel Floor Joist for Ceiling Profile Suspension
- Loading Port:
- Tianjin
- Payment Terms:
- TT or LC
- Min Order Qty:
- 10000 pc
- Supply Capability:
- 300000 pc/month
OKorder Service Pledge
OKorder Financial Service
Similar products
Hot products
Hot Searches
Related keywords
