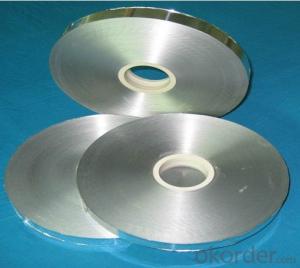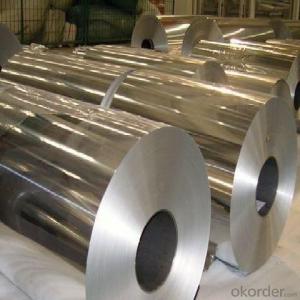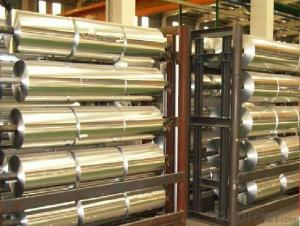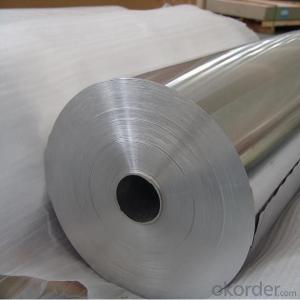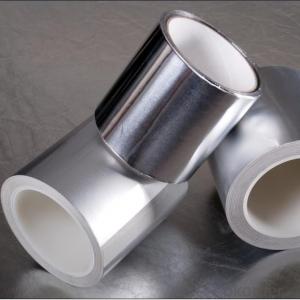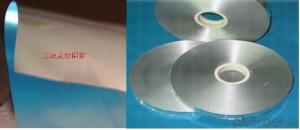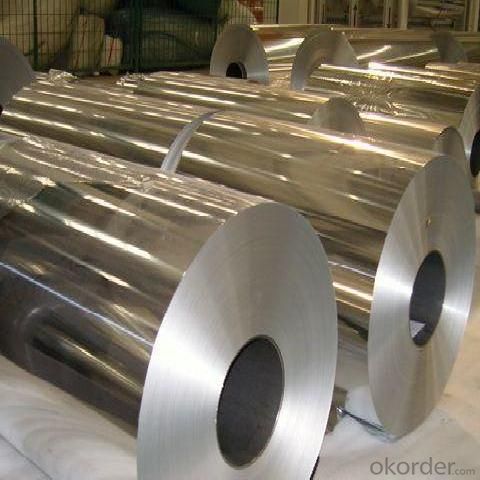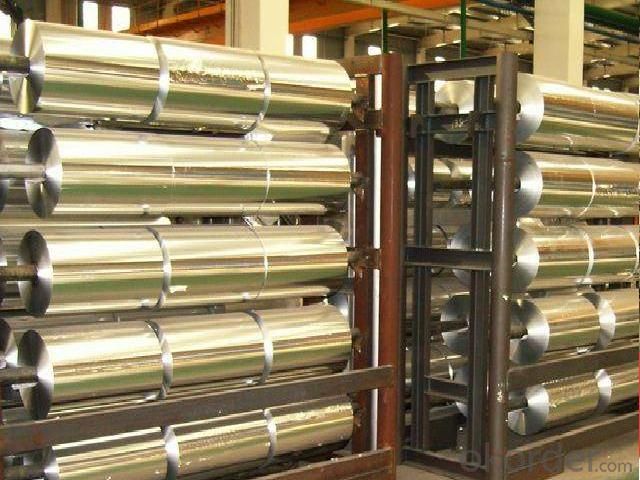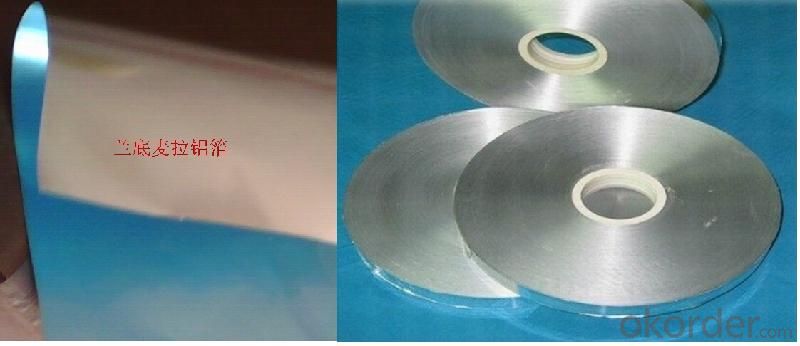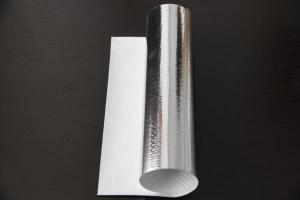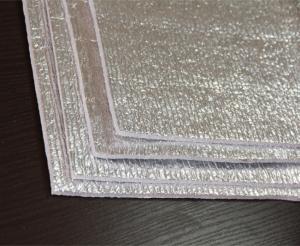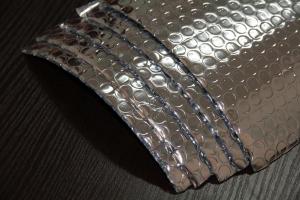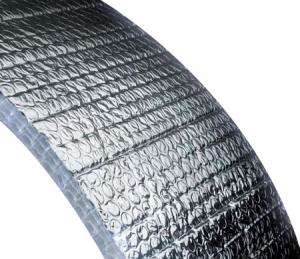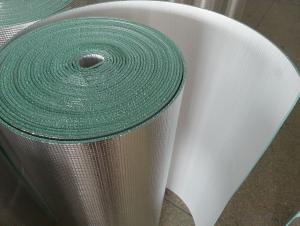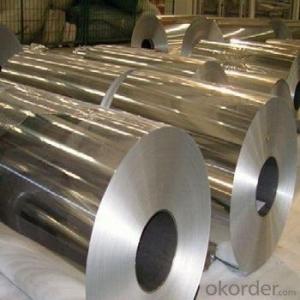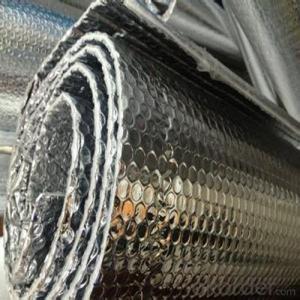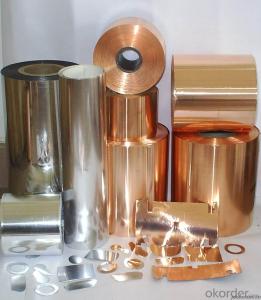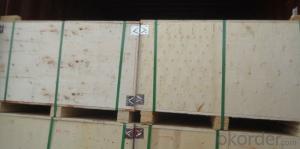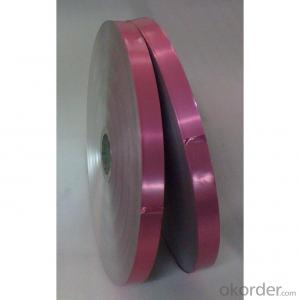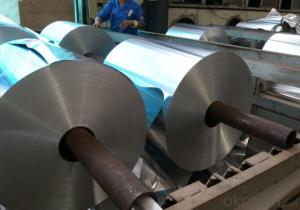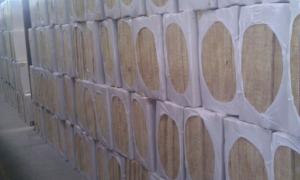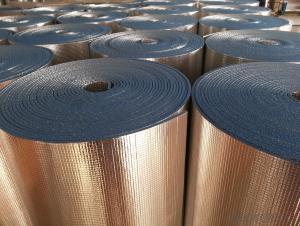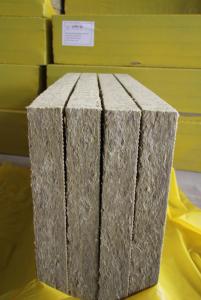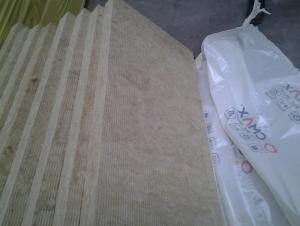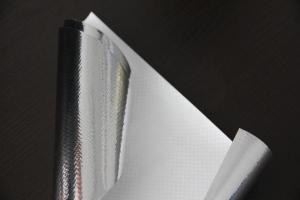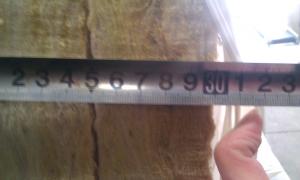Ray St Clair Roofing Insulation - Flexible Ducts Insulation Aluminum Mylar
- Loading Port:
- Shanghai
- Payment Terms:
- TT OR LC
- Min Order Qty:
- 234 g/m
- Supply Capability:
- 234 g/m/month
OKorder Service Pledge
OKorder Financial Service
You Might Also Like
Product Material
10m length aluminum insulation ventilation duct with low priceis made of aluminum foil +fiberglass+aluminum foi+steel wire
Product Feature
8 inch insulated flexible aluminum air duct heating and cooling systems following feature:
1.Size. (Customer's color requirement can be matched)
2.Color. (Customer's color can be fulfilled )
3.Non-toxic .Harmless to people even long time exposure
4.Excellent light transmission. transparent rate above 92%
5.Excellent weather resistance. performance can’t be change easily by Sunlight and Rain
6.Excellent Design.Personalized design and Human design with mordent concept
Product Advantages
8 inch insulated flexible aluminum air duct heating and cooling systems following advantages:
1.Material .environmentally friendly Acrylic
2.High Ruggedness.hard to attrit ,break and damage
3.Good anti-aging Properties .Long Using life Above 5 years
4.Strong Impact resistance .16 times than that of ordinary glass
5.Logo imprinting .Customer's Logo can be imprinted personally
6.OEM.ODM service. Satisfied related service can be offered in short time
7.Competitive price.Price at various level can cater your various requirement
8.Reasonable Delivery time.Fast to arrive at your office By air or Sea
9.Sample .Sample available for your proof and final decision
10.Trial Order are hotly welcome and allowed
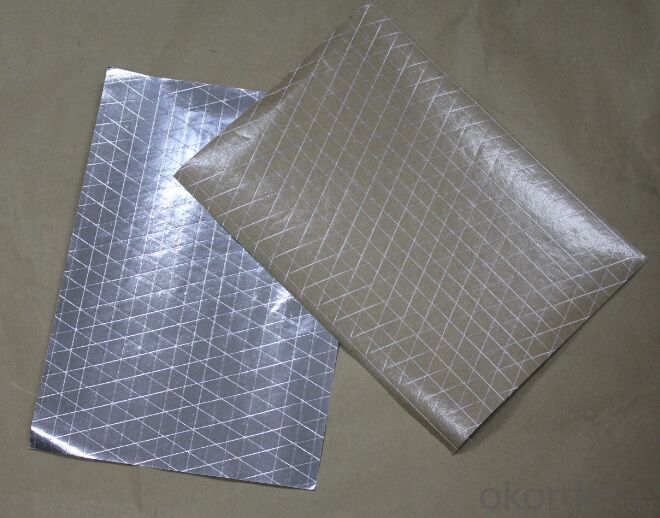
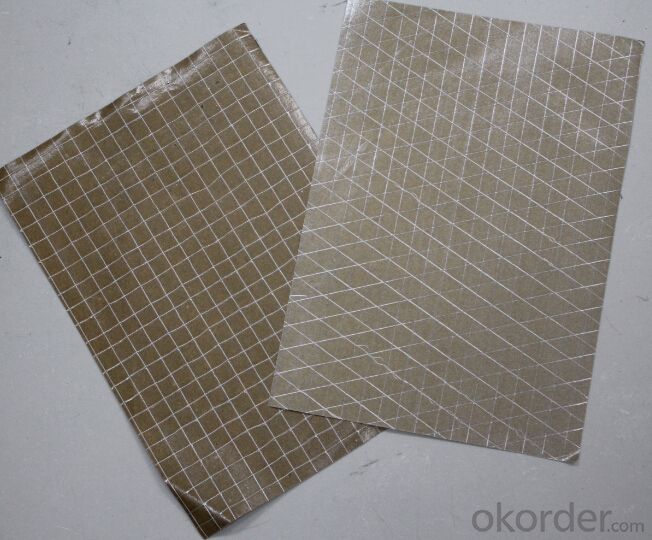
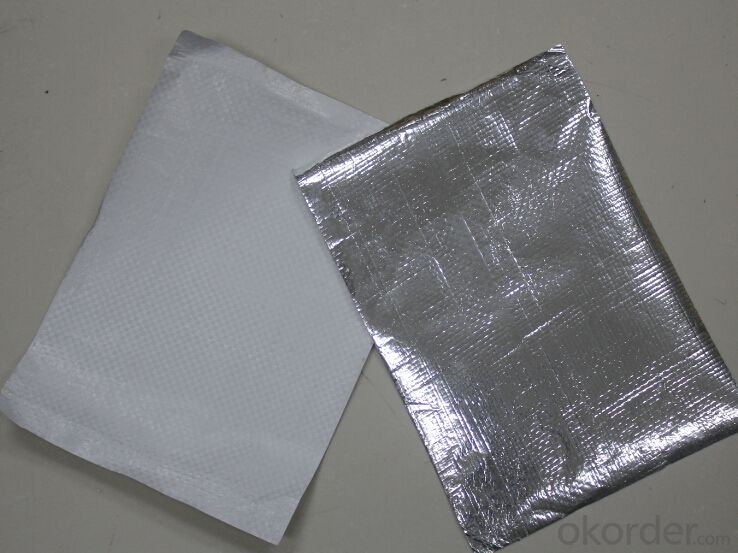
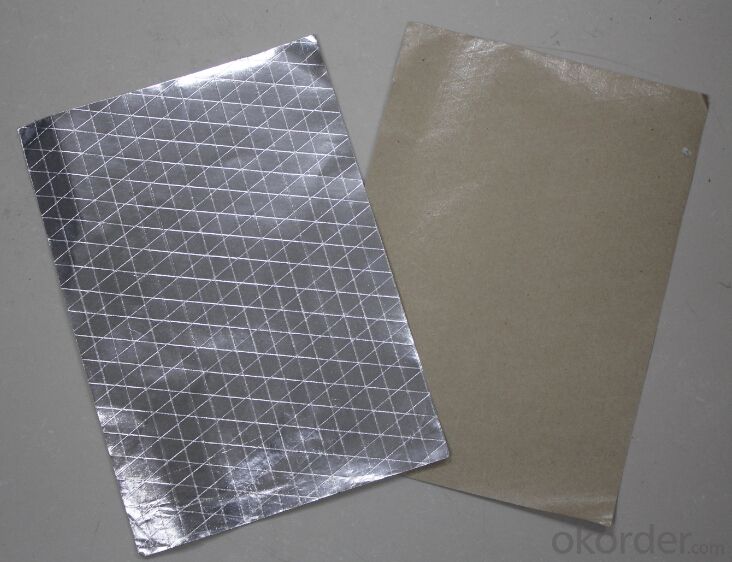
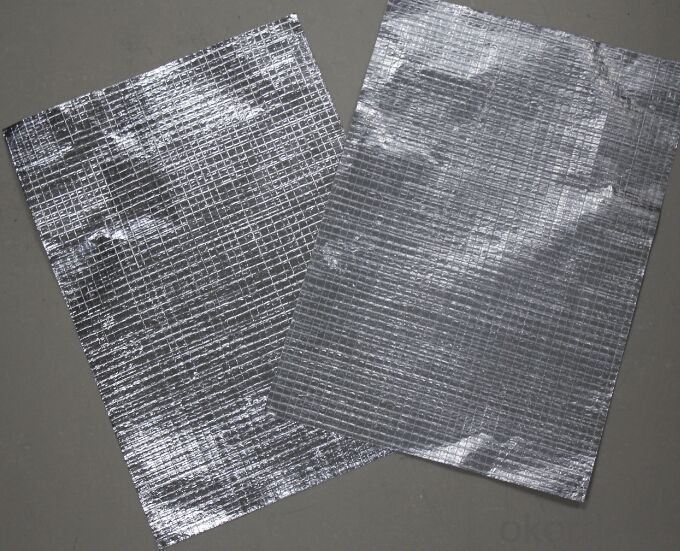
- Q: or in queensland
- I think it is 10 australian doller per hour of 200 sq yd of roofing .It differ state to state
- Q: I am specifically considering the re-roofing of a an older home where rafters were made with 2x4 or 2x6 and the rafter space (and possibly the attic space) does not allow sufficient space for insulation and proper ventilation behind the insulation. The old layers of roofing have to be removed in any event. At this point I am considering applying insulation boards on the existing sheathing and then a new layer of sheathing before the new roofing material. (similar to a SIP: structural insulated panel) The two issues I am concerned with is that the insulation can act as a vapor barrier. Would condensation potentially rot the lower sheathing. How is this avoided in SIP roofing panels? The second issue may be with fire regulations.
- Spray in foam could be an option.. you would need to talk to someone who knows more than I do.. but Ive seen great results
- Q: I work with rubber roofing insulation. How , other than long sleeves, do I deal with the after effects of being exposed to this insulation.
- take a cold shower as soon as you get home.
- Q: if you had snow and all the snow is off your roof and the house nex store has snow do we need insulation?
- remember the front of your house is the back of your neighbors house across the street when looking at the roof
- Q: Hi, my building is hot in temperature in summers, so I am finding ways to tackle the problem by placing some heat insulating materials against the sunlight on the roof of my building. I have found several possible solutions, but none of them close to perfect. 1. grass layer: hard to maintain2. heat-insulating brick: might be too heavy to carry them to the roof3. heat-insulating coating: would it be damaged if we step on them? Are there things like heat-insulating carpets that would be convenient to instal?
- If you're redoing the roof, a radiant barrier under the sheathing helps. So does insulation. And also, if there is an attic space there, consider putting in a fan to blow the hot air out.
- Q: weather stripping/ foam strip?
- I'm assuming your talking about a ridge cap normally you would seal it in with tar or polyurethane caulk and put your shingles over it
- Q: Hello, this is quite an ordeal I've got. I am renting a cabin that has galvanized metal sheets as roofing. These are of course nailed into large wooden beans that run all acrooss.The owner and I made a deal, that deal is that I will put up insulation on the roof. However, she wants to put (i don't knw what they are called) big rectangular styrofam blocks (about 3x9 feet long). She wants me to cut them up to a width where they will feet in between the wooden beams and somehow secure them on. My idea of securing them is by nailing a plastic covering over them. but I am unsure about how to do the rest. How will i get the blocks to stay put if i cannot nail them? is there a better and CHEAP way to do it?As of now, if you look up you see the wooden beams and the tin metal roof. She wants it to be insulated and not visible.
- Visit your local Lowes, Ace, or Home Depot. Buy a caulking gun and a few tubes of industrial grade adhesive from their large selection. Read the label and choose an adhesive that mentions both plastic and metal. (If I were doing it, I would try some silicon on the Styrofoam and if it doesn't melt, use silicon, but there are dozens of different adhesives on the shelves.) Once you have the right adhesive, cut the foam to fit snugly between the roof members, and stick them up. To cover the Styrofoam, use any lightweight material you can find. I would try to find wall paper that simulates barn-board. (I have seen it somewhere.) Just apply a coat of wallpaper sizing to the Styrofoam first to give the wallpaper glue something to stick to. Most wallpapers already have the glue on the back; you just run it thru water to wet it. I use a large paint roller tray with a piece of stiff wire across it. Then I drop my cut to length strip of paper in the deep end of the tray and pull it thru under the wire. Have fun. Honey
- Q: This is blocking airflow and I'm having it removed after I bought the house. There is already insulation on the attic 'floor'. This is double insulated and is not correct. Why would anyone do this?
- No building codes back then, and maybe he was thinking about putting an extra room up there then you would have to insulate the rafters also
- Q: I gutted the room and now would like to rebuild. One side of the room slants (it's the roof) and the other side of the room is a dormer (all low ceilings).I want to insulate the ceiling but have no ridge vents so no moving air as someone mentioned I should have. I want to install foam channels to keep the insulation away from the roof but not sure if this is a good idea without the ridge vents. I will have a vent to the outside installed on the very top of the roof however and the small attic space is open all the way through the other two upstairs rooms and I will add another roof vent on that end of the house. I will only be able to install 3 inch insulation but that's better than none at all. I live in the northeast and was told if the job isn't done right I can get ice jams in winter. Also I don't see any way to drill ridge vents. would it be ok to just install the styrofoam channels and insulate then sheet rock or am I asking for trouble? Thanks in advance for any help.
- Suggestion: install the insulation with the foam channels but leave the center section (roof ridge area) open from end to end. At each end you can install a static vent or an active one. Depending on the amount of space you have you may be able to install a power vent.If you can send me a diagram with measurements I can give you a more definitive answer.
- Q: Finally remembering to do so, before my family and I left the house for approximately 4 hours, I turned off the heat before leaving. When we came home I turned it back on, but was shocked to see that the temperature had dropped 4 degrees in that time. 4 degrees in just under 4 hours seems like a lot of heat loss, does it not? I've seen the insulation in our roof and it's just that sawdust looking stuff spread everywhere. I feel like I'm paying a lot of unnecessary dollars for heating: the air does kick on every hour or two and we keep the thermostat at 68.Is it reasonable for me to talk to my landlord about this problem and getting better insulation in the ceiling, and maybe in the roof? (the master bedroom, on the far corner of the house, is always 2-3 degrees below the rest of the house). Are my expectations to not lose a degree of heat or more per hour unreasonable? Would a typical landlord consider this a problem worth discussing?
- You can ask and I'm sure the landlord would be happy to have more insulation installed at your expense. There are many factors which contribute to heat loss including how much thermal mass in the home (furnishings, etc.) and how well it absorbs heat, the type of flooring, how well your basement/crawl space is insulated, cold leaks through windows and doors, chimneys, and so on. Then there is the outside ambient temperature to factor in. Personally, I think 4 degrees in 4 hours is very little heat loss. But, that would depend upon what the outside temperature was. Added: The far bedroom is probably the furthest from your heating source. If you have hot water radiant heat and a basement that won't freeze during the toughest times, you can insulate the heating pipes if not already done. Wrapping with newspaper is a cost-effective way of doing it and since the pipe will never get to 451F, there is no danger of it igniting. However, no matter what, the furthest away from the heat source is going to be the coldest. If "far corner" is N, NE, W NW, those are the coldest spots on a house during winter due to lack of sunlight. Here's a tip from my serviceman -- don't turn your furnace too low during the night. There is a break-even point where the energy used to heat up the environment is equal to the energy saved by keeping it at a lower temperature. The range is about 8 degrees on average, but that's here in the NE. This bore out very well last year during a bitterly cold winter that started in October and went well into May when I kept the heat "cranked up" higher at night. I used less fuel than I did the year before, which only had 6 months of normal winter. I used to turn it down to 55 at night, but I turned it down to 62 from 70. I was seriously overdoing it thinking I was doing me and the environment a favor :)
Send your message to us
Ray St Clair Roofing Insulation - Flexible Ducts Insulation Aluminum Mylar
- Loading Port:
- Shanghai
- Payment Terms:
- TT OR LC
- Min Order Qty:
- 234 g/m
- Supply Capability:
- 234 g/m/month
OKorder Service Pledge
OKorder Financial Service
Similar products
Hot products
Hot Searches
Related keywords
