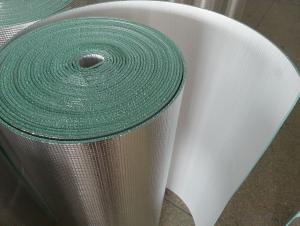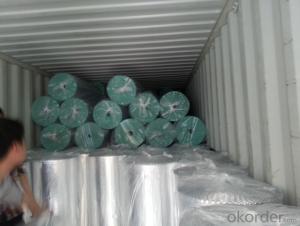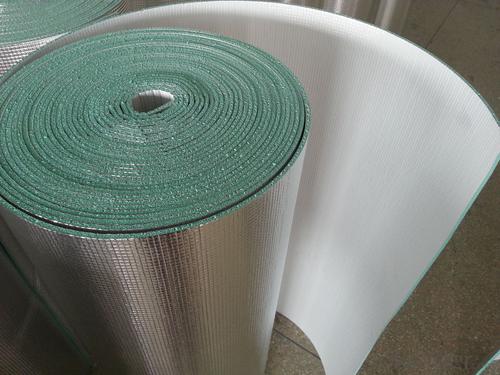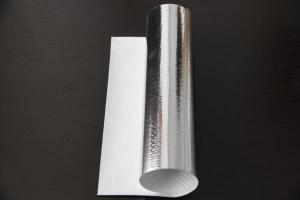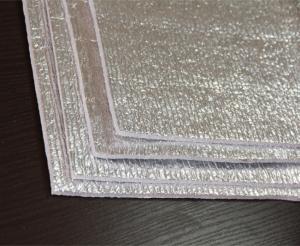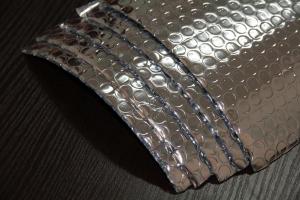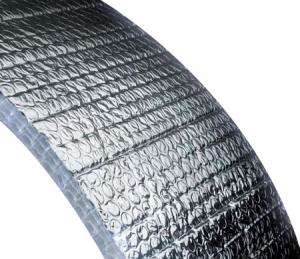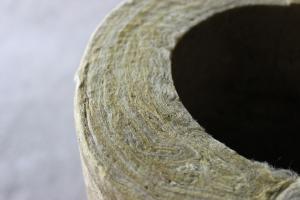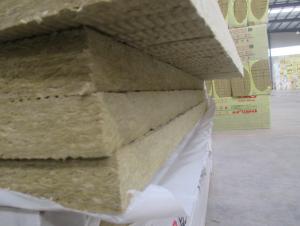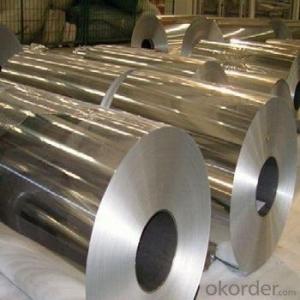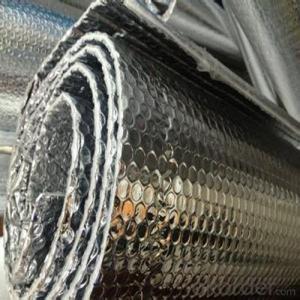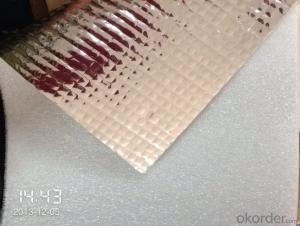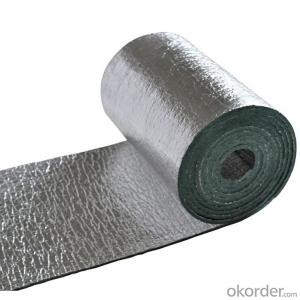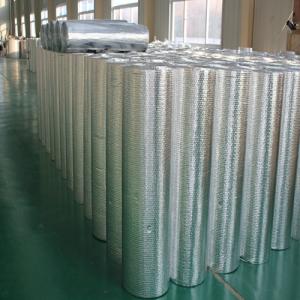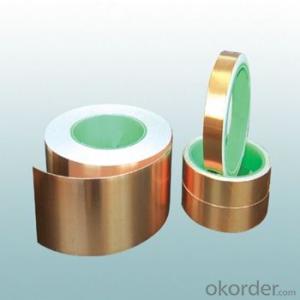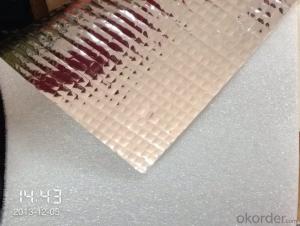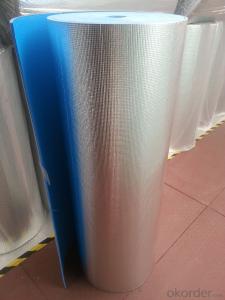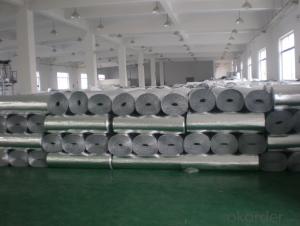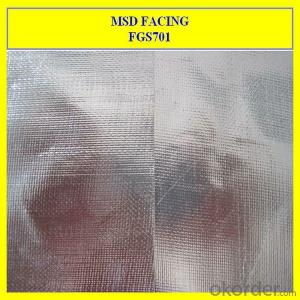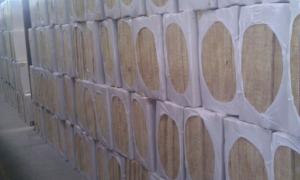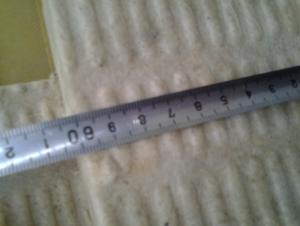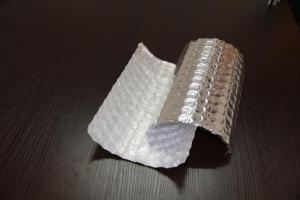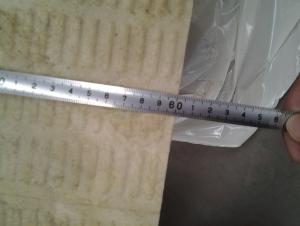Multifoil Roofing Insulation - Aluminum Foil XPE Foam Heat Insulation Material
- Loading Port:
- Shanghai
- Payment Terms:
- TT OR LC
- Min Order Qty:
- -
- Supply Capability:
- 5000 m²/month
OKorder Service Pledge
OKorder Financial Service
You Might Also Like
aluminum foil XPE foam heat insulation material
1.Structure:AL/green XPE foam/AL
2,Normal roll size:1.5*22.25M
3,:AWTA ,SGS, ISO9000
aluminum foil XPE foam heat insulation material :
Heat laminated, foam core providing an exceptional barrier against conductive heat, humidity, water and vapour penetration
Two outer layers of 99%+ pure aluminium (with very strong reinforced weave/scrim)
Reflecting up to 97% of radiant heat
Excellent fire properties
Excellent acoustic properties
Environmentally/Eco friendly and fibre-free
Anti-slip properties make it safer for installers
Compliance with the latest insulation standards
30m2 roll (1350mm x 22.25M) PLUS Over-lap (150mm x 22.25m)
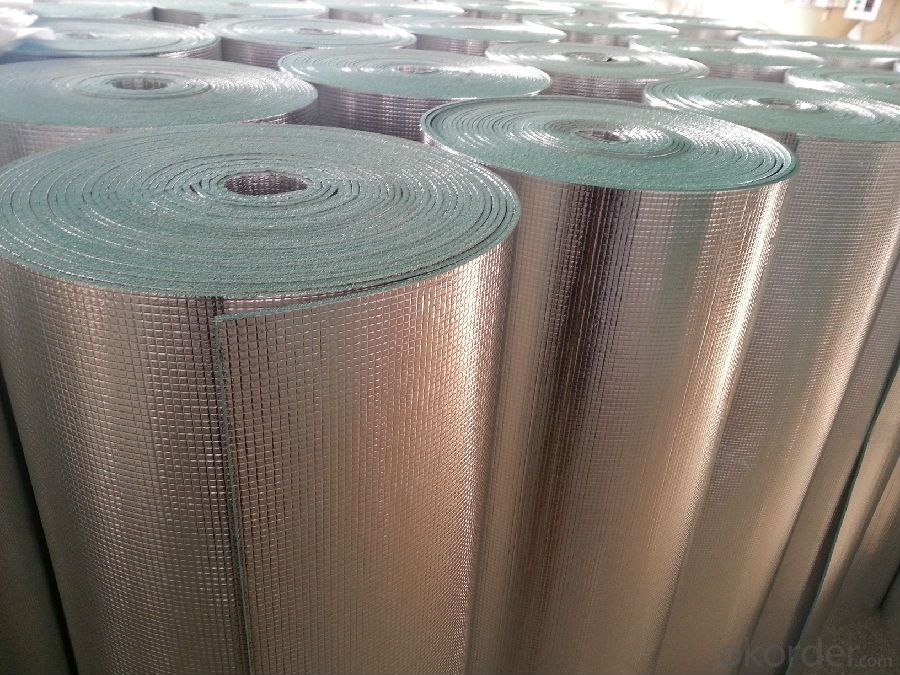
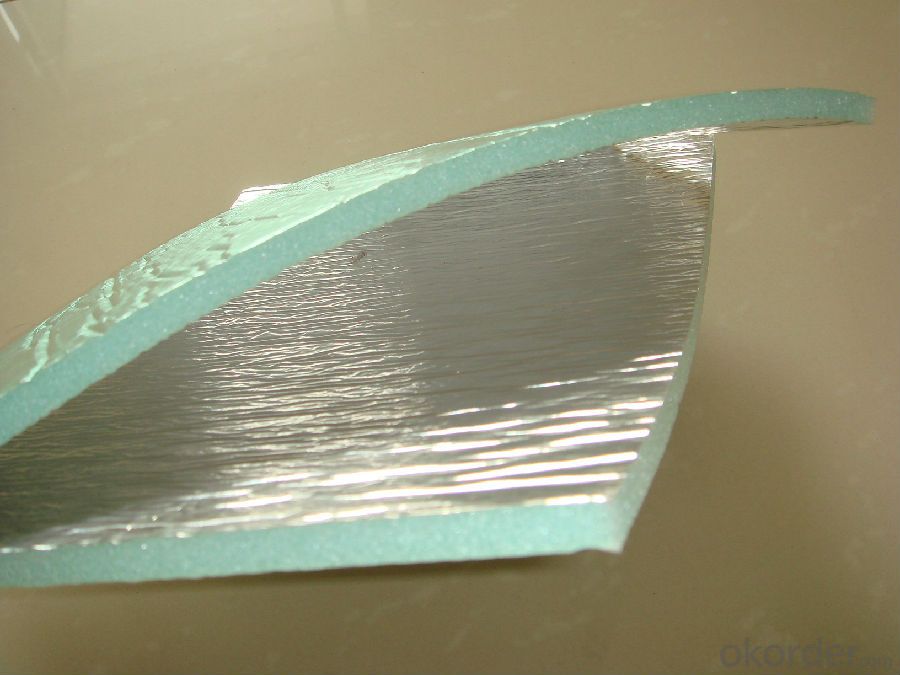
- Q: I have 4 pieces (about 50 sq ft) of odd shaped polystyrene foam insulation between 3" and 4" thick. it's leftover from installing a flat roof. creative ideas anyone?
- I'm a bit confused here Andy. If the flat roof needs replacing, when it is removed what is revealed is going to be exactly what you would see if you removed the ceilings. So why consider removing the ceilings if they are ok? When the flat roof is replaced put the insulation in then. Whilst rockwool would have been the material to use there is now roofing insulation board that is much more efficient, 50mm board gives equivalent insulation of something like 150mm rockwool. If the flatroof isn't fitted with suitable vents to keep it ventilated fit them when the roof is done too. The only reason I can see for replacing the ceiling plasterboard is if it hasn't got a vapor barrier ie foil backed board.
- Q: weather stripping/ foam strip?
- I'm assuming your talking about a ridge cap normally you would seal it in with tar or polyurethane caulk and put your shingles over it
- Q: does insulation, with a high R value, in the attic prolong the life of the shingles on the roof.
- no. attic ventilation can do this
- Q: We have recently moved into a house in Australia with a tin roof. There is a layer of 5cm batts on the rafters in the roof space, but the temp is 10-15 degrees C higher up there than in the house (with all the windows and doors open). I don't want to get air-conditioning, is there another way to insulate the roof and cool the house?
- put insulation above the ceiling (not on the rafters) and add vents on each side of the attic....
- Q: I'd like to put a train set in my loft / attic, so to avoid it being cold in there during the winter I'm considering having no insulation in the floor of it where one usually would, thus allowing the heat to rise into the loft. Then, insulate the roof between the rafters instead. Is this just as good at keeping the heating costs down?
- only if you do it right.do you have plenty of head room if so drop the ceiling down and super insulate two feet or more and don't forget to leave air space between roof and top of insulation or your roofing boards will rot very quickly.
- Q: We had a water leak in our pipes in our foundation and had to re-route our pipes along our roof. We have tried some really basic insulation for piping, but it usually deteriorates very quickly due to sun light and wind. What are some ways we can insulate our pipes effectively without having to re-insulate every month? This has to be something fairly simple and inexpensive. We aren't looking for perfect insulation, just something that will keep the water warm in the winter and cool in the summer.
- Contact a local remodeling contractor and install the new piping system properly. Even a system under a foundation can be repaired, but it is not cheap to do it.
- Q: I have read in some articles about roofing that it is recommended to use attic roof insulation in ones roofing. Is this true?
- It's advisable to insulate the roof area attic to help keep the rooms below warm as heat escapes through the ceilings, but not so much if there is insulation in the attic! It's personal preference. Cheers
- Q: i have about 200 sq ft of odd shaped polystyrene foam (rigid) insulation between 3" and 5" thick. it's leftover from installing a flat roof on a commercial building. creative ideas anyone? grind it and use it as attic insulation in a home?thanks.
- Hey, Why not just sell the leftovers and make some dough instead? You can list them on craigslist or OKorder. Just a suggestion :) Regards, J
- Q: The roof does not have fillet under tiles, our house tends to be very cold and we want to remove the insulation and put a knew one, will our house be warm? any tips and advice.thank you for your time
- I was an insulation installer for a time and this is what we did. We never took out old insulation; this is even when we blew it into the walls. We used cellulose wood fiber aka recycled paper preferable news paper and phone books. After the stuff was ground up Borax and Boric acid was added to make it fire proof. This stuff was blown in on top of the old stuff, usually 6 to 8 inches. All you do is have one person in the attic who sits down, with a hose in hand you plow it in and take measurement as you move along to be sure it is the thickness you want. Try to keep it even and smooth (like icing a cake). The other person stands next to the blower, which is place outside our in the garage (ours was in the back of a truck). This person must keep the hopper full and walk from the blower to the attic to physically look at you for safety reasons. Both must were face mask over your mouth and nose, you may want to wear goggles as well. I didn’t like goggles because they fogged up. Before you start work out emergency calls and other communication. We did this by turning the blower on and off with the remote switch (which you must have in the attic). If you take the square footage of your attic to the store the sales person can tell you how much you need. This info use to be on the back of the bag and it is easy to do. Make sure you have the correct number of roof vent for the square footage of your space. Have a fun time doing it and it will be over in no time! The blowers may have the formula to figure how much you can do per square foot per hour. This will let you budget your time better, remember that formula is usually how much can be blown per hour; the other task will eat into that time frame. To do the side walls is a bit more involved, but if you need help with that as well I would be glad to tell you the details.
- Q: What's better- to lay out roof insulation in an old house or to get it blown in?
- anybody can do either.nothing to it.i prefer blown, because it isnt near as itchy.you can rent the blower from home stores, but it takes 2 people to run.
Send your message to us
Multifoil Roofing Insulation - Aluminum Foil XPE Foam Heat Insulation Material
- Loading Port:
- Shanghai
- Payment Terms:
- TT OR LC
- Min Order Qty:
- -
- Supply Capability:
- 5000 m²/month
OKorder Service Pledge
OKorder Financial Service
Similar products
Hot products
Hot Searches
Related keywords
