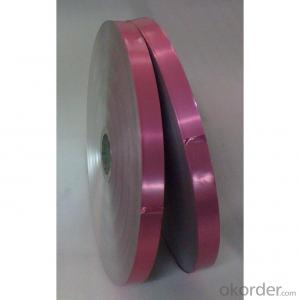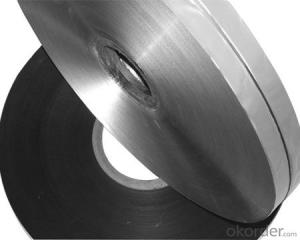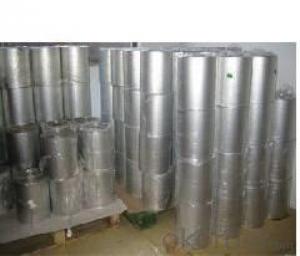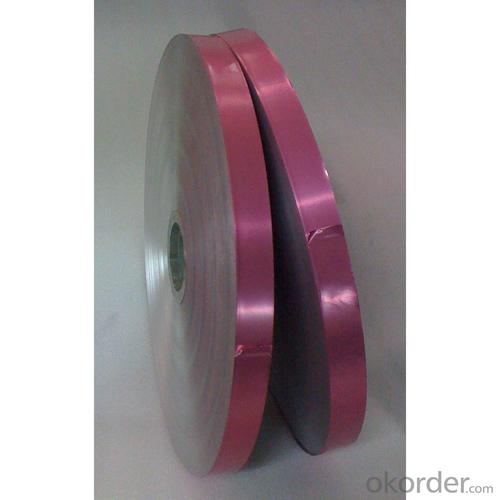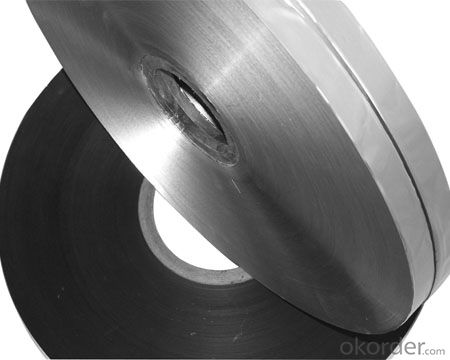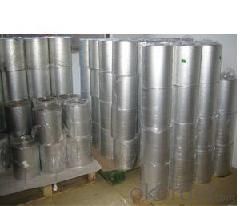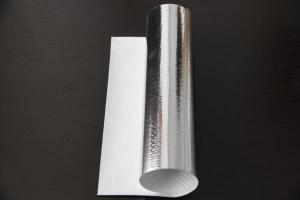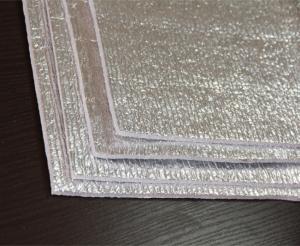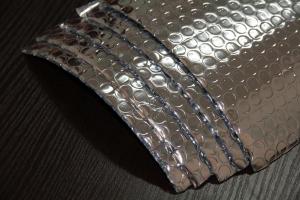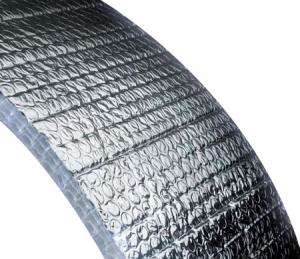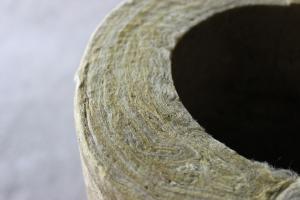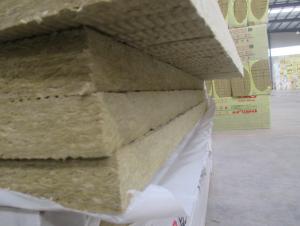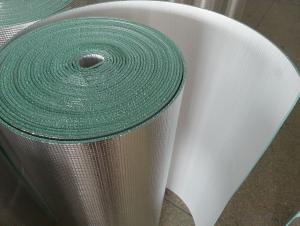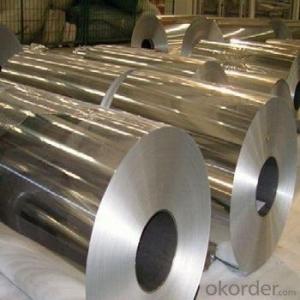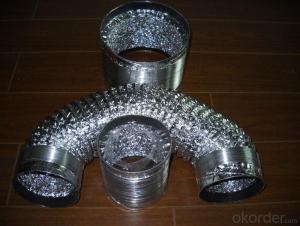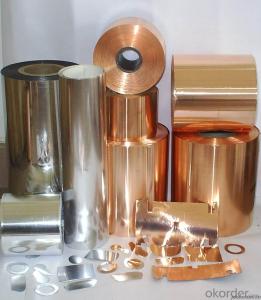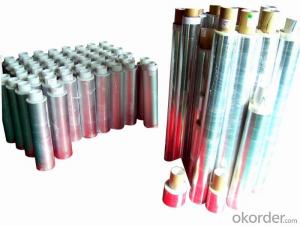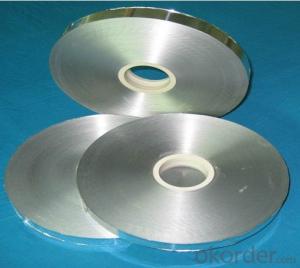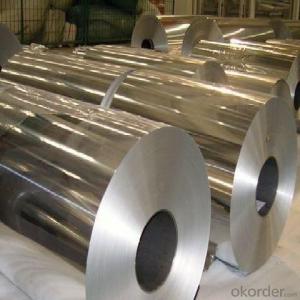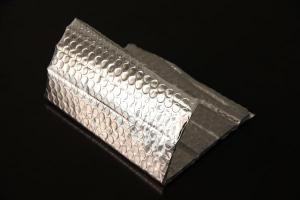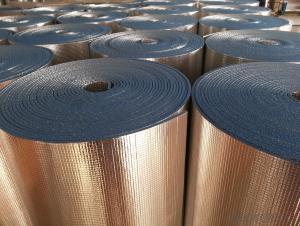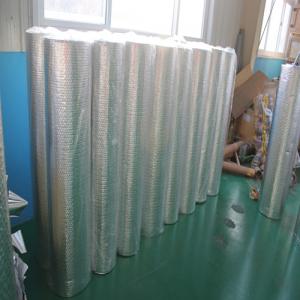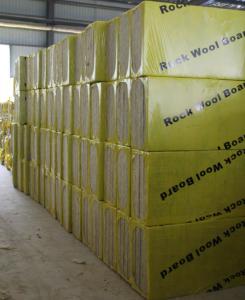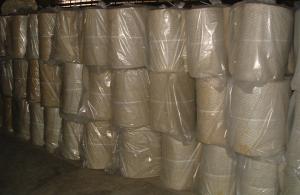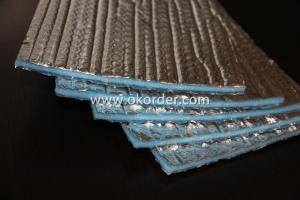R40 Roofing Insulation - Flexible Ducts Insulation Aluminum CVBD Insulation Mylar
- Loading Port:
- Shanghai
- Payment Terms:
- TT OR LC
- Min Order Qty:
- 234 g/m
- Supply Capability:
- 234 g/m/month
OKorder Service Pledge
OKorder Financial Service
You Might Also Like
Product Material
10m length aluminum insulation ventilation duct with low priceis made of aluminum foil +fiberglass+aluminum foi+steel wire
Product Feature
8 inch insulated flexible aluminum air duct heating and cooling systems following feature:
1.Size. (Customer's color requirement can be matched)
2.Color. (Customer's color can be fulfilled )
3.Non-toxic .Harmless to people even long time exposure
4.Excellent light transmission. transparent rate above 92%
5.Excellent weather resistance. performance can’t be change easily by Sunlight and Rain
6.Excellent Design.Personalized design and Human design with mordent concept
Product Advantages
8 inch insulated flexible aluminum air duct heating and cooling systems following advantages:
1.Material .environmentally friendly Acrylic
2.High Ruggedness.hard to attrit ,break and damage
3.Good anti-aging Properties .Long Using life Above 5 years
4.Strong Impact resistance .16 times than that of ordinary glass
5.Logo imprinting .Customer's Logo can be imprinted personally
6.OEM.ODM service. Satisfied related service can be offered in short time
7.Competitive price.Price at various level can cater your various requirement
8.Reasonable Delivery time.Fast to arrive at your office By air or Sea
9.Sample .Sample available for your proof and final decision
10.Trial Order are hotly welcome and allowed
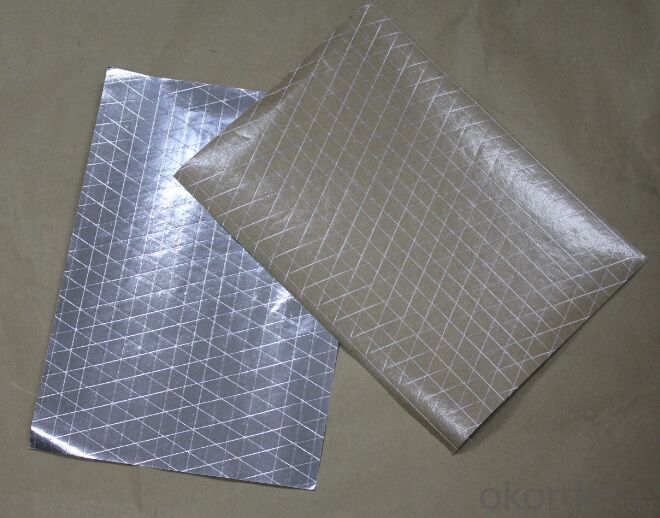
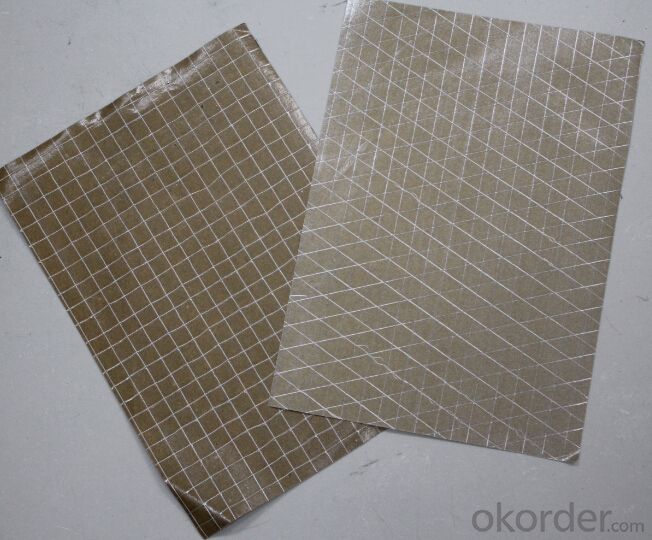
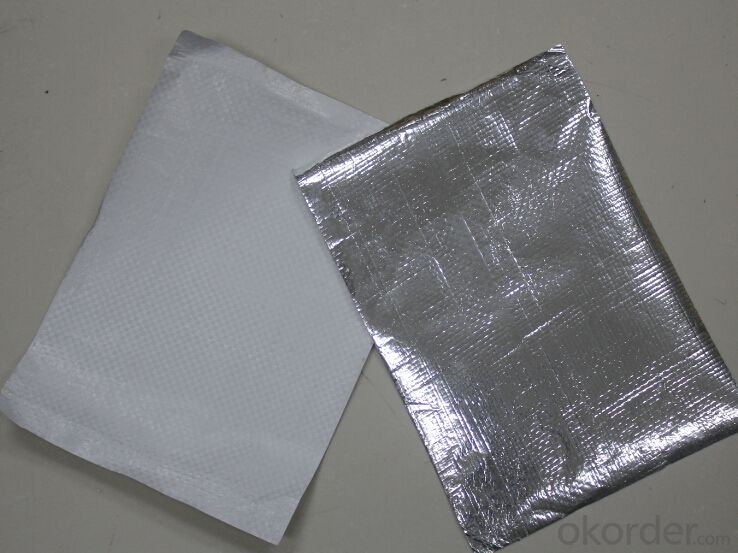
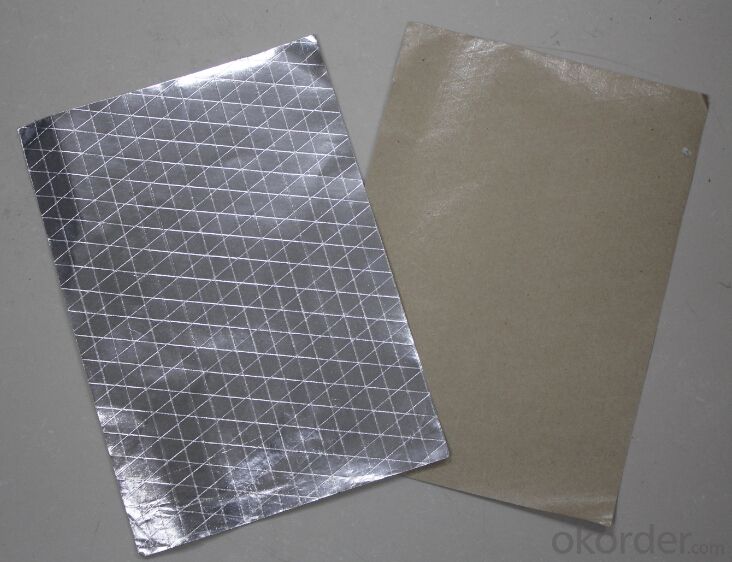
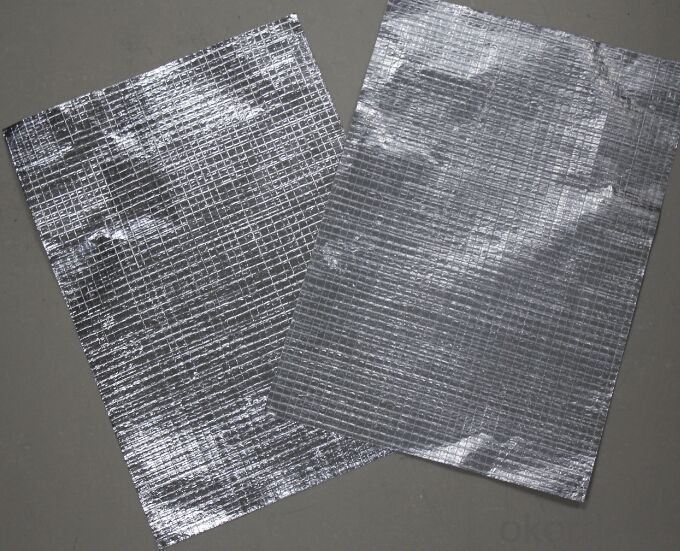
- Q: I know you're not supposed to directly insulate the roof due to the roof getting super heated in the summer, but my walk-in (actually, more like "crawl in") attic is very hot in the summer and very cold in the winter. Is there anything I can do to improve efficiency? I can't help but think I'm wasting a lot of energy just to keep my roof lasting a little longer.
- You can avoid the condensation problem by simply leaving a minimum 2'' gap between the roof and the insulation. You need to fix battens on to the rafters ( at least 2'' from the tiles ) and then fix blanket or rigid insulation tight between them. The battens will maintain the air space. You then need to fix a vapour barrier over the whole thing and finish with plasterboard. No small job to do it properly ! ps you need to check the condition of the roof before you start and fix any loose tiles etc Alternatively, turn the heating up and wear a thicker sweater.
- Q: Live in Houston, very hot and humid. Looking at adding radiant and additional insulation to roof in house. We have a lot of sun, and AC bills.
- I think you'll get more bang for you buck just going with the radiant barrier and having a continuous ridge vent.
- Q: I work with rubber roofing insulation. How , other than long sleeves, do I deal with the after effects of being exposed to this insulation.
- take a cold shower as soon as you get home.
- Q: do i leave air gap in attic roof for insulation?
- The best way to set up an attic is to put a vapor barrier under the rafters (before nailing on the gyproc), then put the insulation (fibreglas batts) between the rafters to full depth (10 or 12 inches). Soffit vents are installed under the eaves at the sides of the roof, and gable vents are placed near the peak of the roof at the ends. This allows for airflow resulting from convection, particularly important in the summer months to remove heat buildup in the attic. If the insulation is adequate, it will not only isolate this heat buildup from the inside of the house in summer, but will prevent heat loss to the attic in winter. (The airflow in winter will be minimal, but will remove any moisture/condensation that might collect otherwise.)
- Q: on a traditional pitched roof construction,where is heat insulation usually provided?
- On the ceiling.Paper side down to help protect against moister.
- Q: what's the best insulation for ceilling for house with semi flat roof?
- The pitch of your roof has nothing to do with the kind of insulation you should use. I recommend a fiberglass insulation that is at least 6 inches thick, the more you put in the better.
- Q: Without loft insulation ,the roof space is full of air.Why does this not keep the heat in?
- Because air can circulate, (it's called convection) and transfer a lot of heat. In other words, air alone is a very poor insulator. .
- Q: I gutted the room and now would like to rebuild. One side of the room slants (it's the roof) and the other side of the room is a dormer (all low ceilings).I want to insulate the ceiling but have no ridge vents so no moving air as someone mentioned I should have. I want to install foam channels to keep the insulation away from the roof but not sure if this is a good idea without the ridge vents. I will have a vent to the outside installed on the very top of the roof however and the small attic space is open all the way through the other two upstairs rooms and I will add another roof vent on that end of the house. I will only be able to install 3 inch insulation but that's better than none at all. I live in the northeast and was told if the job isn't done right I can get ice jams in winter. Also I don't see any way to drill ridge vents. would it be ok to just install the styrofoam channels and insulate then sheet rock or am I asking for trouble? Thanks in advance for any help.
- Suggestion: install the insulation with the foam channels but leave the center section (roof ridge area) open from end to end. At each end you can install a static vent or an active one. Depending on the amount of space you have you may be able to install a power vent.If you can send me a diagram with measurements I can give you a more definitive answer.
- Q: Are black concrete roof tiles for my house uncomfortably hot even with roof under sheeting and insulation?
- If you sit on them, they will be uncomfortable on a hot sunny day. If you mean in the house, the "under sheeting" or radiant barrier should deflect much of the heat from the roof, and keep your house easy to cool.
- Q: I would like to know which direction the one side with foil faces. The roof or the interior of the room?This is an attic room. Roof being "raw" i mean that it looks like cedar tongue in groove boards...then shingles on top of them. Which way do i face the foil side of the sheet..?thanx
- Super Tuff R Insulation
Send your message to us
R40 Roofing Insulation - Flexible Ducts Insulation Aluminum CVBD Insulation Mylar
- Loading Port:
- Shanghai
- Payment Terms:
- TT OR LC
- Min Order Qty:
- 234 g/m
- Supply Capability:
- 234 g/m/month
OKorder Service Pledge
OKorder Financial Service
Similar products
Hot products
Hot Searches
Related keywords
