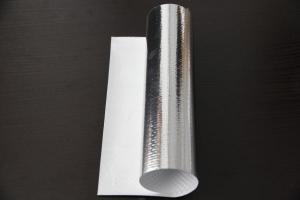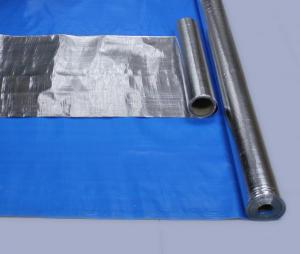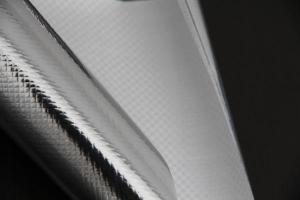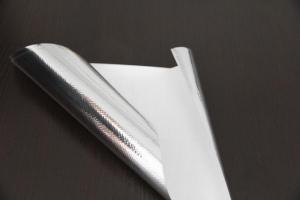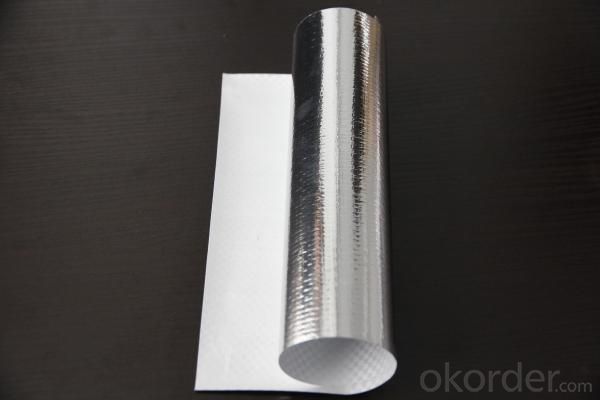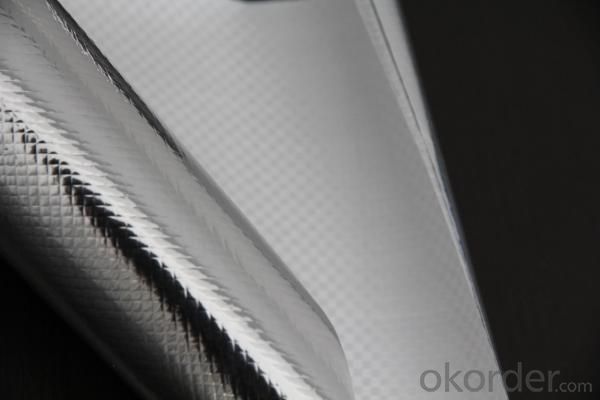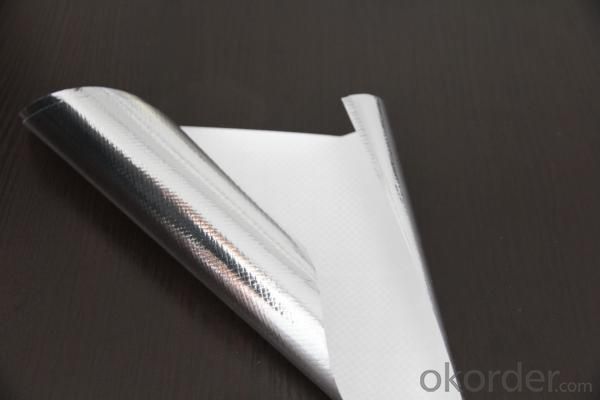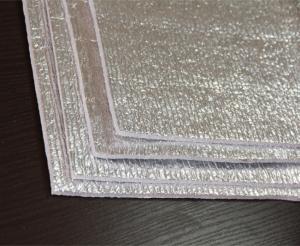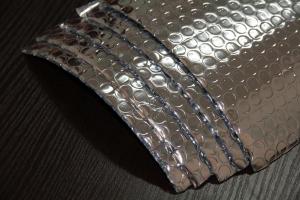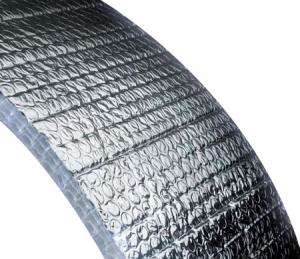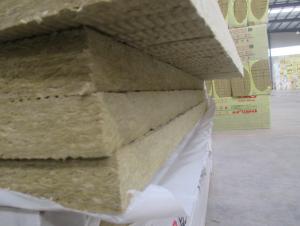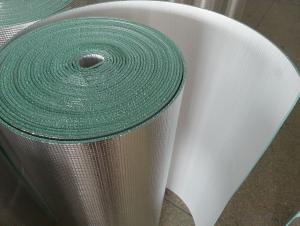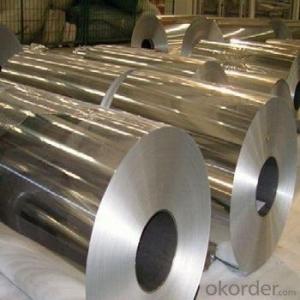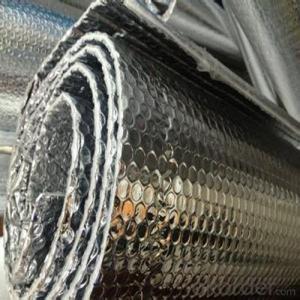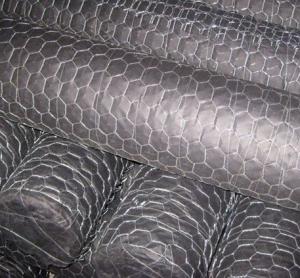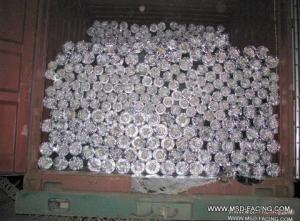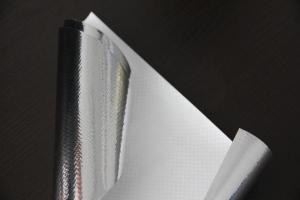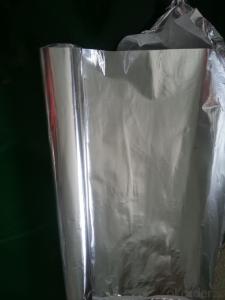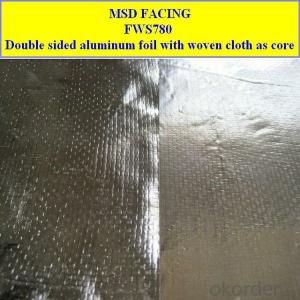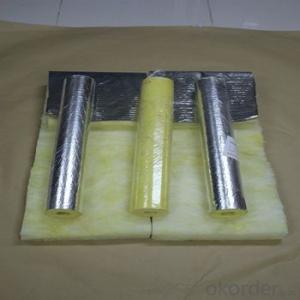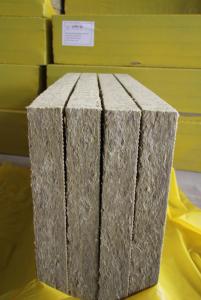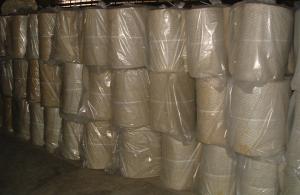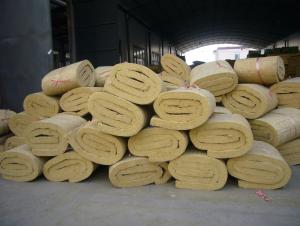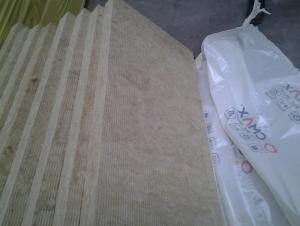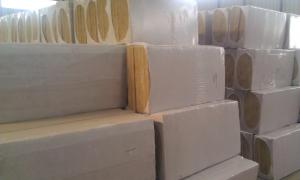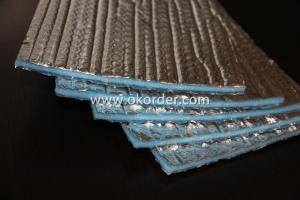TPO Roofing Insulation Single Side Woven Foil FPC
- Loading Port:
- China Main Port
- Payment Terms:
- TT or L/C
- Min Order Qty:
- 10000M2 m²
- Supply Capability:
- 20 Tons Per Week m²/month
OKorder Service Pledge
OKorder Financial Service
You Might Also Like
Specifications of FPC
Construction:
Aluminum foil: Aluminum: 7u / Polyethylene / Polyethylene Woven Fabric
Typical Physical Properties:
|
PROPERTIES |
UNIT |
VALUE |
TEST METHOD | ||||
|
Basic weight |
gsm |
110 |
ASTM D646 | ||||
|
Tensile strength: M. D. X. D. |
N/25mm |
400 400 |
ASTM C1136 | ||||
|
Burst strength |
N |
140 |
ASTM D774 | ||||
|
Reflectivity of foil surface |
% |
95 |
---------- | ||||
|
Temp. Resistance |
-29°C +66°C |
No change keep soft |
ASTM C1263 | ||||
|
Water vapor permeance |
ng/N.s |
1.6 |
ASTM E-96 | ||||
|
Water Soak Test |
24hrs |
No delamination |
---------- |
Width: 1.2m, 1.25m, 1.3m,1.5m
Length: 60m, 100m, 120m
Core I.D.: 3"(76mm ±1)
Based on order, special sizes are also available.
Remarks:
1. The data above are typical results and subject to change without notice.
2. Tolerance: Weight and Thickness: ±10%; Width: ±3mm;
Length: Cut Roll & Log Roll ±0.3m, Jumbo Roll ±0.5%.
3. The products should be stored at room temperature and kept from wet and heat source.
4. It is essential, as with all pressure-sensitive tapes, that the surface to which the tape is applied must be clean, dry, and free of grease and oil.
5. The user should take test and do trial-application on the above products before coming into application so as to witness and ensure suitability for user’s special purpose and technique.
2. Usage/Applications of FPC
Double sided aluminum foil vapor barrier, whose structure is aluminum foil/ high strength kraft/fiberglass scrim/aluminum foil and laminated together by special flame retardant adhesive, can be used for roofing, wall insulation of house, warehouse, cold storages, factory and others.
3. Packaging & Delivery of FPC
Each roll is packed by kraft paper than put on the pallets.
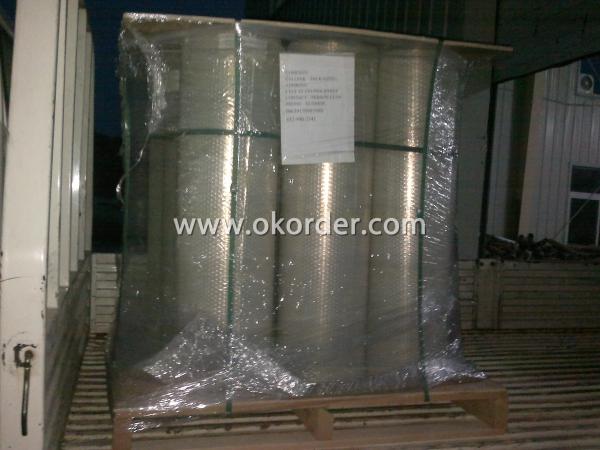
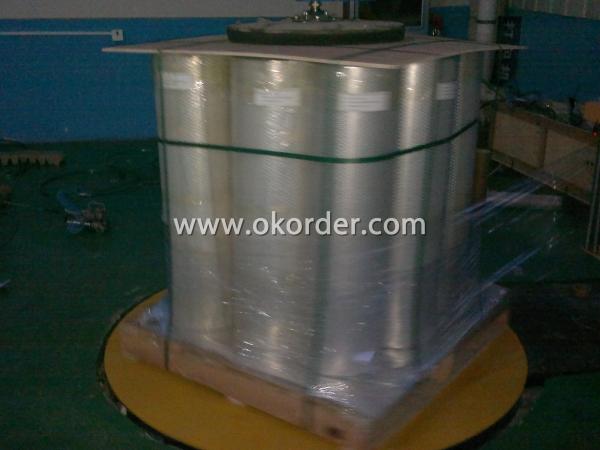
- Q: Our roof tile is installed on top of galvanized iron sheets. We do not have any toher form of insulation. The roof tile or tegula is quite thick.
- Absolutely. You will find in the summer that your tiles will heat up from the sun and will stay hot even after dark (the steel sheets don't exactly help either). Your energy bills will go down about 60% in the summer and 20% in the winter by just installing a cheap fiberglass filling. A good example of how these tiles are effecting you house would be a stoneware cup. Pour hot water into it and place it in the microwave until it boils. Feel that the side are very hot, too hot to hold (this represents the sun heating up the tiles). Now pour out that cup and fill it with cold water (which would represent AC in your home). In about 2 or three minutes, place your finger in the stoneware cup. The water will be warm. The tiles do the same thing. The absorb and distribute heat into your home during the warm months, and will rob your home of it's heat during the winter and cool months. Just by placing insulation in your home, you stop that unwanted heat exchange with your home and the outside world.
- Q: How do I find roofers who are specialised in protection against invaders from outer space. I called 10 and they said they would call me back, but no one did so far. It must be really complicated.
- Make a hat out of tin foil like some of the people in the mental hospital do. No roofer in his right mind would go near your house if you tell him this outlandish story you claim to be circulating about space invaders. Mentally unstable people tend to scare normal folks away in droves, see a therapist or get a new joke writer because I'm not buying it either.
- Q: As opposed to other roof structures, such as Mansard or Hipped roofs. If so, is it because there is a lesser distance between the internal heat source and the roof?
- No, it really does not matter what type of roof as long as the insulation is well done. But of course in a flat roof it is easier to reach all the points with ease whereas in sloping roof some areas may be inaccessible. But, with blow-in insulation that is not a big problem.
- Q: I have a low pitched roof so there isn't that much room up there hands and knees only.I have no eave ventilation but the ventilation is through the front and back of the house through triagle metal caps cut into the wood siding. I already have some R19 in the ceiling joists but was wondering would putting it in the rafters against the plywood holding the shingles also help insulate the living area of the house.
- No blowing in some insulation will help but putting insulation against the roof wont help. the attic area is supposed to breath to avoid condensation and overheating. The only thing you would put on the roof side would be to help cooling in summer since the shingles heat up the wood underneath and heats the attic, which then works down through the ceiling.
- Q: the roof of my mouth hurts bad.i worked all day with sawdust and insulation yesterday.is this the problem.?
- No it may not be like any type of respiratory disease ,normally this type of soe type of allergy ,if you have any doubt you can consult a doctor but are you suffering from asthma before or any person of your family belongs to this category.
- Q: were can i buy material to insulate pans and instructions to install it? I have seen many roofs with this done ,but , the lowe,s and home depots don't have .
- you do now not desire insulation for this application. in case you have now not offered the metallic yet i might advise searching for a status seam roof equipment that the panel would not are available touch with the substrate and would not use uncovered fasteners. If contained sooner or later you probably did be certain to surround the porch and upload warmth you ought to insulate the ceiling and depart an air area below the decking that ought to be ventilated from the eave to the ridge. a chilly roof assembly with proper air flow will dramatically cut back the flexibility of the metallic panels sweating.
- Q: please help..
- Both fiberglass and asphalt products are harmful to your health. Stick to brands like Raamat, Secondskin, and Dynamat.
- Q: We had a water leak in our pipes in our foundation and had to re-route our pipes along our roof. We have tried some really basic insulation for piping, but it usually deteriorates very quickly due to sun light and wind. What are some ways we can insulate our pipes effectively without having to re-insulate every month? This has to be something fairly simple and inexpensive. We aren't looking for perfect insulation, just something that will keep the water warm in the winter and cool in the summer.
- Contact a local remodeling contractor and install the new piping system properly. Even a system under a foundation can be repaired, but it is not cheap to do it.
- Q: attic insulation
- Blow in insulation is so easy and cost effective, do it yourself. Machines can be rented at Lowes, HD, etc where you buy the material.
- Q: We bought a house and put new metal roof on over the shingles. (first please don't say, this or that should have been done, just what I can do now) Any how, we have put a lot of money into the house, roof, all new electrical, all new plumbing, etc., I had to make the house in a "living in condition" with a low budget. ............ the house does not have insulation in ceilings, this has to be done next summer. (budget) Any how, the metal roof has condensation under it, only in the ridge vent area. This drips a little and I need to fix it. Now, I know that insulation wouldprobablyy fix this, but we don't have the money right now, so I need help on what to do? Is there anything that with a $100 to $200 budget can be done? I have searched a little, and maybe use a "spray-on"insulation help? The area is where the gap is at the peak and where themetall overlaps the ridge vent. (I thinkthat'ss what it's called)Thank you! :)
- hope this helps. With more air movement there will not be so much condensation. it is a matter of having an inlet for air or a fan and then an outlet for air. There are small extractor fans i have one for my bathroom, but unsure of the cost.
1. Manufacturer Overview
| Location | Zhejiang, China |
| Year Established | 2004 |
| Annual Output Value | Above US$ 0.2 billion |
| Main Markets | 20.00% Mid East 15.00% Northern Europe 15.00% North America 12.00% Eastern Asia 10.00% Africa 9.00% Eastern Europe 8.00% Southeast Asia 4.00% Oceania 3.00% Western Europe 2.00% Southern Europe Mid East;South east asia;North America |
| Company Certifications | ISO 9001 |
2. Manufacturer Certificates
| a) Certification Name | |
| Range | |
| Reference | |
| Validity Period |
3. Manufacturer Capability
| a) Trade Capacity | |
| Nearest Port | Shanghai |
| Export Percentage | 41% - 50% |
| No.of Employees in Trade Department | 20 People |
| Language Spoken: | English; Chinese |
| b) Factory Information | |
| Factory Size: | Above 100,000 square meters |
| No. of Production Lines | Above 4 |
| Contract Manufacturing | OEM Service Offered; Design Service Offered |
| Product Price Range | Average |
Send your message to us
TPO Roofing Insulation Single Side Woven Foil FPC
- Loading Port:
- China Main Port
- Payment Terms:
- TT or L/C
- Min Order Qty:
- 10000M2 m²
- Supply Capability:
- 20 Tons Per Week m²/month
OKorder Service Pledge
OKorder Financial Service
Similar products
Hot products
Hot Searches
Related keywords
