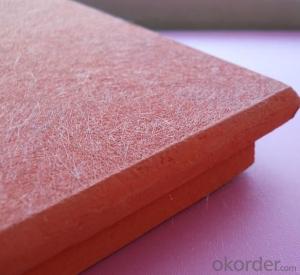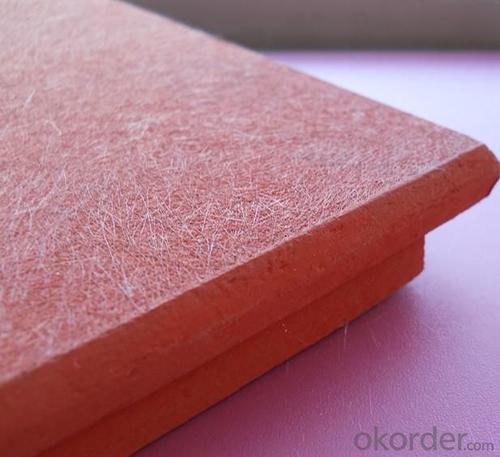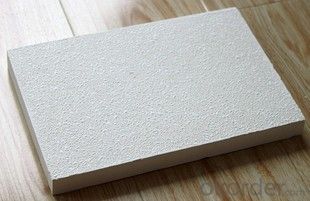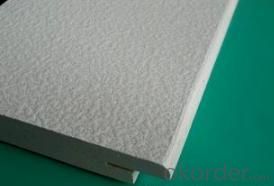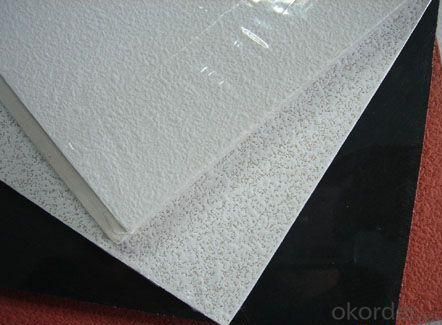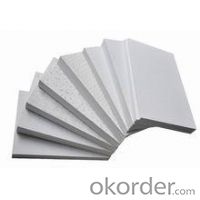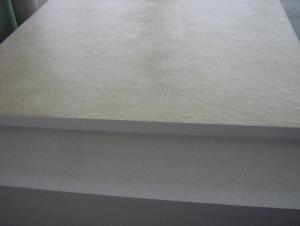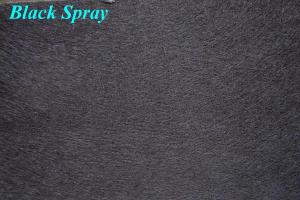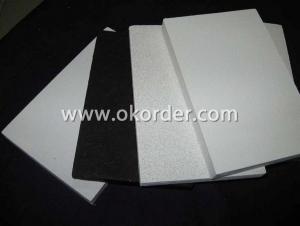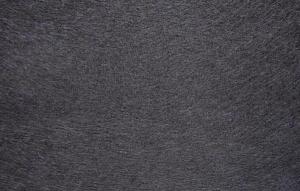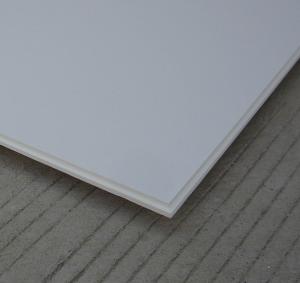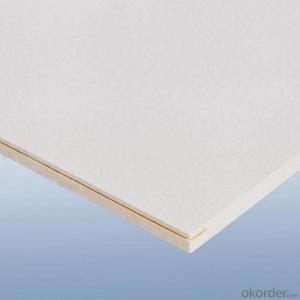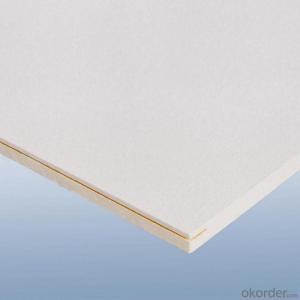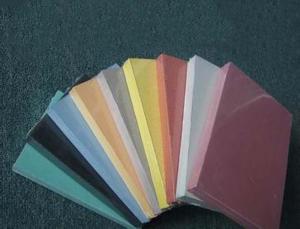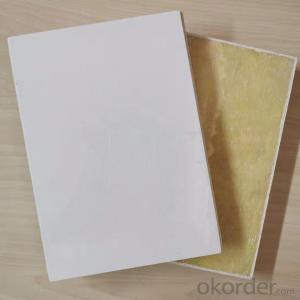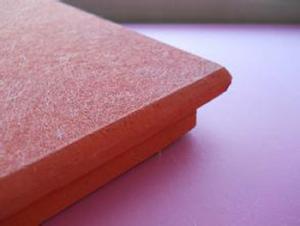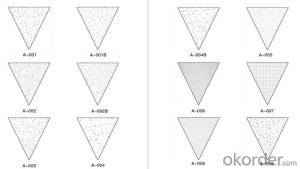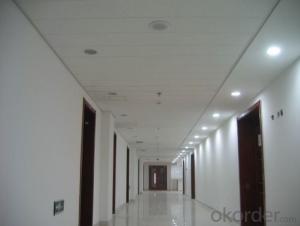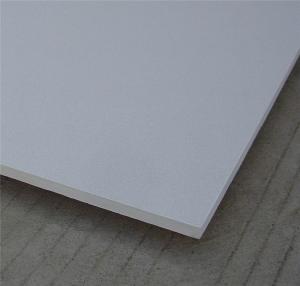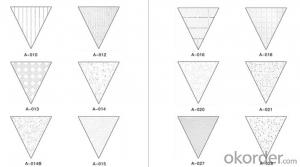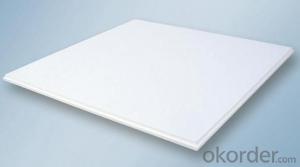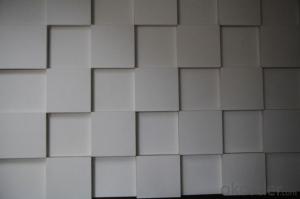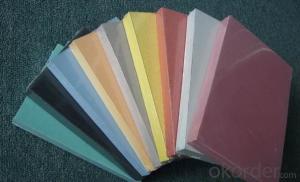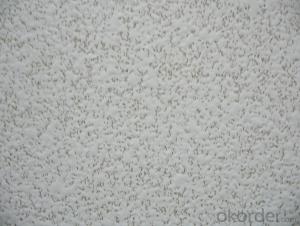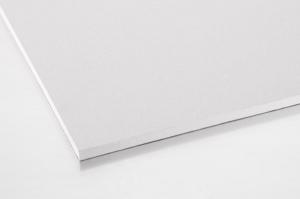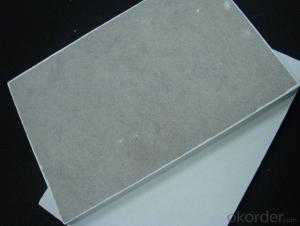Ceiling Fiberglass Insulation with Sound Absorption Fiberglass Ceiling Tiles
- Loading Port:
- Shanghai
- Payment Terms:
- TT OR LC
- Min Order Qty:
- 500 pc
- Supply Capability:
- 10000 pc/month
OKorder Service Pledge
OKorder Financial Service
You Might Also Like
Fiberglass ceiling tile is made from sound absorbing plate of fiberglass wool/rock wool as basis material. it can improve acoustical environment of building and raise peoples quality of work and living.
Fiberglass ceiling tile is widely used for indoor space where not only has the requirement to drop noise but also the needs medium and high quality decoration, such as hospital, meeting room, exhibition hall, cinema, library ,studio, gymnasium, phonetic classroom, shopping place ,etc.
Main characteristics of fiberglass ceiling tiles:
l Fire-resistant: Class A, non-combustible according to BS476 Part 6&7 tested overseas
l Moisture resistant:Dimensionally stable with RH up to 90% at 40℃
l Green building material:No radioactive property, products and packages are fully recyclable
l Property of inhibit bacterium:The property of non-absorbing moisture makes any microbe has no environment and condition to exist and multiply.
l High strength level
l Excellent sound absorption
l Excellent light reflectance
l Beautiful decorative effect
Detail specification and size of fiberglass ceiling tiles:
| Type | Thickness | Density | Size |
| LR700 | 30MM | 100K | 600*600MM / 600*1200MM 300*1200MM / 600*1800MM /600*2400MM |
| LR700 | 40MM | 100K | 600*600MM / 600*1200MM 300*1200MM / 600*1800MM /600*2400MM |
| LR700 | 50MM | 100K | 600*600MM / 600*1200MM 300*1200MM / 600*1800MM /600*2400MM |
Installation method of fiberglass ceiling tiles:
Use screw to fix the smooth roof. The fiberglass ceiling tiles can be connected after making grooves on each two jointed edges. Tiles are easy to trim and install. Both inches and metric grids are available.
- Q: I had a stucco like substance on my bathroom ceiling that was peeling and falling off. I scraped it all off and found a layer of pink paint beneath the stucco that also was peeling in many spots. Underneat the paint is plaster that has some spots. I have an exhaust ceiling fan in the bathroom but don't think it works terribly well. I am considering scraping the remaining paint off then filling in uneven spots and corners with spackling compound then painting over the whole thing again but I am concerned that the spackle will not adhere well in the spotted areas. Does anyone have any recommendations?
- prime the surface first before you apply the Spackle
- Q: My basement is unfinished and gets VERY cold. The cieling in the basement is completely unfinished, i can see the beams and floor boards of the first floor. Can i assume this will cause the upstairs to get cold much faster and to lose alot of its heat?if so, what are my options for insulating the ceiling? i dont have alot of money, and its a rental home so the investment isnt worth it for me if it is a major expense
- yes the cold from the downstairs will effect the heat on first floor,all new homes come with the floor insulated,dont listen to people that dont know what they are talking about.
- Q: Home want to stick wallpaper, what kind of election is better
- PVC wallpaper is the alternative, this wallpaper is the gold, silver, copper, tin, aluminum and other metals, after special treatment, made of sheet decorated in the wallpaper surface, this wallpaper is quite rough and unrestrained, For the wall may be flowing in the tacky, but the appropriate to be dotted with a trace can not bring out a dazzling and avant-garde. Often this feeling is only available in hotels, restaurants or nightclubs. Modern home special effect wall used in small part.
- Q: The newly bought rough roof is the roof but there is a section of the black bar on the ceiling that is not waterproof
- (SBS) modified asphalt waterproofing membrane impregnated and coated with styrene-butadiene-styrene (SBS) thermoplastic elastomer modified asphalt. Polyester felt, fiberglass felt and Glass fiber reinforced polyester felt for the fetal base, the upper surface covered with polyethylene film, fine sand or mineral sheet material made of isolation materials can be curled sheet waterproof material.
- Q: the fabric lining my jeep's ceiling is missing in the front of my car. came down in bits and pieces and i wasn't able to reattach it. there's a material underneath that looks something like yellow fiberglass??? is that right? is it safe to be exposed to this? i don't use the car much so i haven't had it fixed yet but i'd like to know what i'm dealing with here. thanks for any help!
- your board is probably fiberglass but the material your seeing will be the old foam rotting away,you have to remove the entire board and clean it and get a new piece back up ,when new that came with a 1/4 inch foam backed material but over the years it deteriorates and falls down ,that's the only way to repair it right and make it look good,the new material cost about 12 bucks a yard and is about 54 inches wide so you,ll need about 3 yards at least to do this with and at least 3 cans of glue,glue both sides ,the board side and the material side then bond them together,and reinstall it and your done,this will cost you about 50 bucks to do this one,good luck.
- Q: I have a partially finished basement, hardwood floors above. What can I do soundproof the unfinished ceiling? I'm not planning on finishing, I want that area to serve as a hang out spot for the family and I don't want to worry about fiberglass dust.
- okorder
- Q: I was replacing a bathroom fan and the new bathroom fan is bigger than the old one. I took out the old one. Then I used a pencil and traced around the new fan. Then I used a reciprocating saw for the first time and got a little crazy with it. Now the hole is slightly too big and when I put the grill cover on the fan, I can see the hole. I'm not sure what to do now. I still got old pieces of the ceiling. Maybe I can do something with it?
- I saw this fiberglass or plaster designer piece that you can put up in a situation where the opening is now too big for the fixture. It hides the mistakes of the uninitiated. I think Mark is under the impression that you just want to close the hole.
- Q: How to conduct a comprehensive review of self-leveling
- Construction technology 1. Check the ground humidity, confirm the ground dry; check the ground flatness, confirm the ground level; check the ground hardness, the ground should be no cracks. 2. Thoroughly clean the ground, remove all kinds of dirt on the ground, such as paint, oil and paint and so on. Fully polished the ground. 3. completely suck the dust. 4. The interface agent with a foam roller coating, 1: 1 watered, the amount per square meter is about 100-150 grams. 5. After the application of the interface agent, wait for 1-3 hours to maintain good ventilation, so that it is completely dry. And then self-leveling construction.
- Q: When I moved into my house the ceiling was cracked from the ceiling fan out to the walls in two directions. I don't want to put new wall board up and repairing the crack is not possible according to my Husband. What are some ways to cover the ceiling up?
- Get some plaster or drywall mud and fill it in. It won't fix the problem but it will get rid of the crack. Paint over it and be done with it.
- Q: Glass fiber plant to waste silk down in our here, this is harmful to our living environment?
- In the past, they are sometimes used to do ceiling cotton, and now have been eliminated. It is because they cause damage to the human respiratory system, so the state put this thing included in the ban on the list.
Send your message to us
Ceiling Fiberglass Insulation with Sound Absorption Fiberglass Ceiling Tiles
- Loading Port:
- Shanghai
- Payment Terms:
- TT OR LC
- Min Order Qty:
- 500 pc
- Supply Capability:
- 10000 pc/month
OKorder Service Pledge
OKorder Financial Service
Similar products
Hot products
Hot Searches
Related keywords
