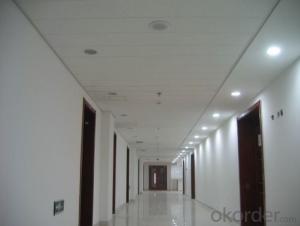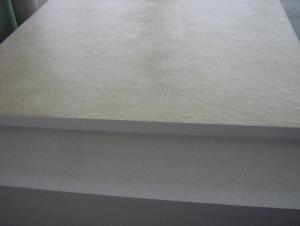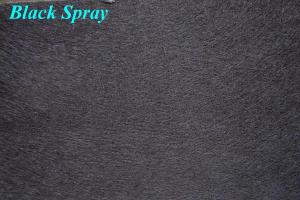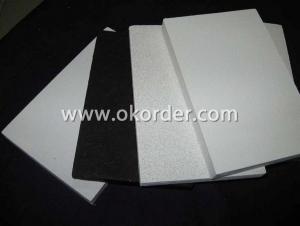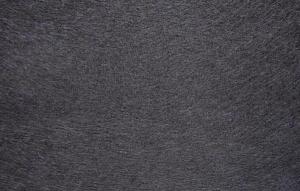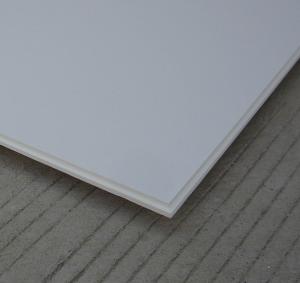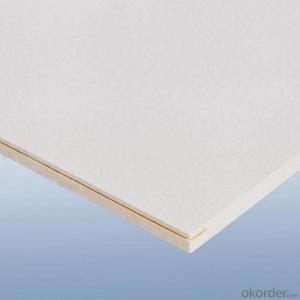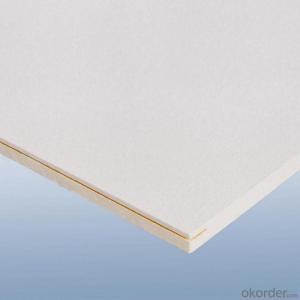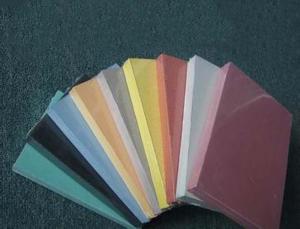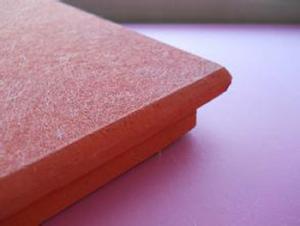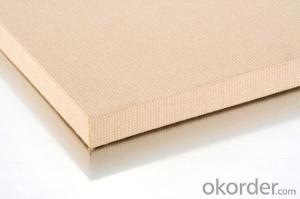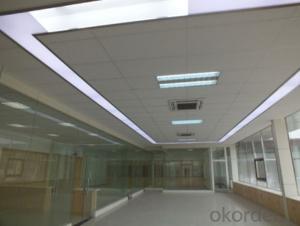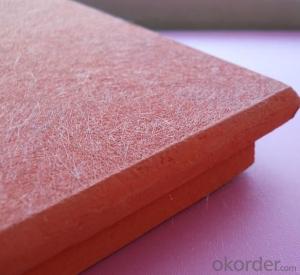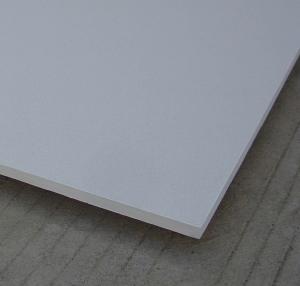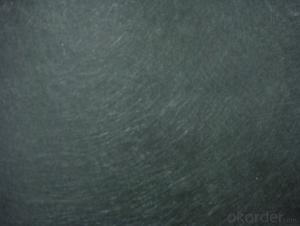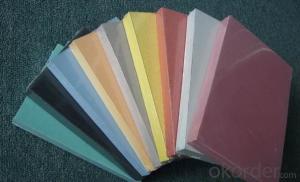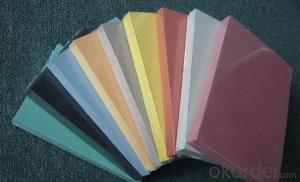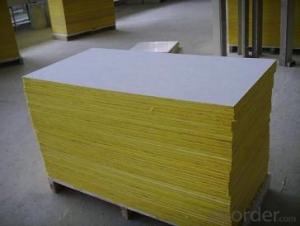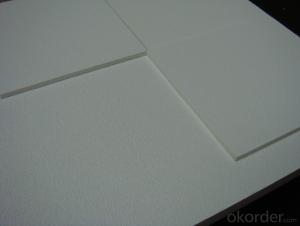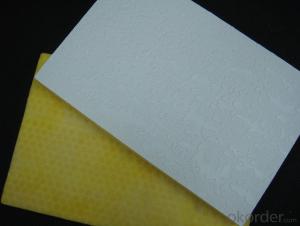Paintable Fiberglass Ceiling Tiles for Sound Absorption
- Loading Port:
- Shanghai
- Payment Terms:
- TT or LC
- Min Order Qty:
- 1000 m²
- Supply Capability:
- 100000 m²/month
OKorder Service Pledge
OKorder Financial Service
You Might Also Like
The surface of fiberglass ceiling with a pure and gentle pattern, produces a comfortable feeling of the interior decoration
The tile is made by high-density fiberglass with compound decoration wool on the surface and fiberglass wool on the back .The edges are painted. With the characteristics of square in edges and angle,it will be parallel to suspension system after installation.
The tile is made by high-density fiberglass with compound decoration wool on the surface and fiberglass wool on the back .The edges are painted. With the characteristics of square in edges and angle,it will be parallel to suspension system after installation.
Product Applications:
The panels are udes widely in schools, offices, music studios, lecture theatres,
multi purpose halls, interview rooms, training areas and cinemas. They meet the
requirements of BB93 of Building Regulations for acoustics in school buildings and
are Class O fire rated hence meeting the Fire Regulations as well.
Product Advantages:
Saves headroom space because exceptional noise absorption effectiveness is achieved by low (30mm) material thickness.
Surfaces can be emulsion painted to any colour without significant loss in noise
absorption. Increase savings due to fast and easy installation.Lightweight and therefore are ideal for adhering to ceilings, which do not have a very high load bearing capabilities.
Meets BB93 standards for school acoustics as well as common areas in flats for Building
Regulations.
Reinforced edges for increased durability.
Main Product Features:
Material: Torrefaction Compounded high density fiberglass wool
Face: Special painting laminated with decorative fiberglass tissue
Color: white, black and others to order
Fire-resistant: class A, non combustible
NRC: 0.9-1.0, excellent sound absorption
Thermal-resistant: >0.4 (m2k/w)
Humidity: Dimensionally stable with RH up to 95% at 40c, no sagging, wrapping, or delaminating
Moisture rete:<1% (JC/T670-2005)
Enviromental impact: Tiles and packing are fully recyclable
Product Specifications:
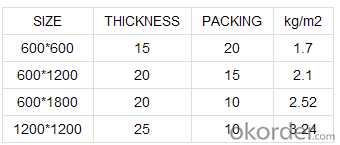
FAQ:
1)Q:Are you a factory or trading company?
A: We are a factory.
2)Q: I am interested in the products but I do not have experience
A: Tell us your budget and target market and we will give you professional advice of exact kinds and quantity.
3)Q: How can I get some samples?
A: We are honored to offer you samples.
4)Q:How does your factory do regarding quality control?
A: Quality is priority, we always attach great importance to quality controlling from every worker to
the very end.
Images:
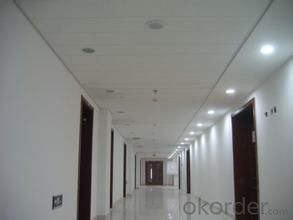
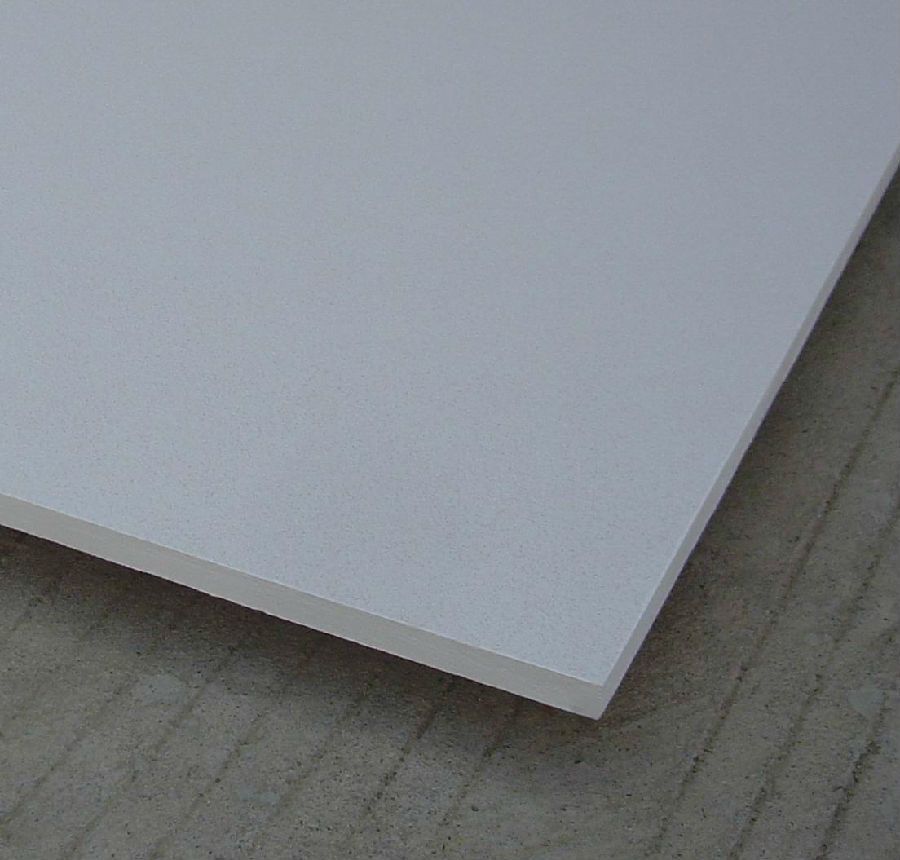
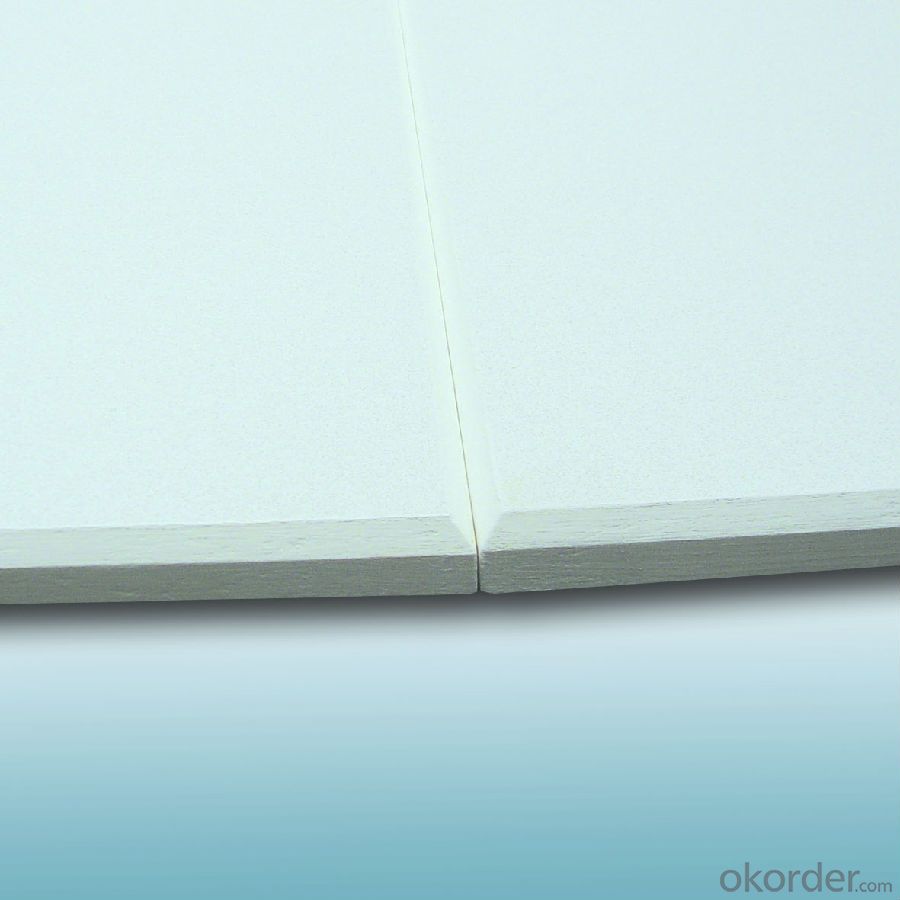
- Q: Fiberglass sound-absorbing ceilings
- Fiberglass sound-absorbing ceiling A-class non-combustible, generally fiberglass material, or a better sound-absorbing material, Jiangsu Sanxian glass fiber sound-absorbing ceiling of the performance can be combined with the indicators, hoping to adopt
- Q: I kinda left the sink on while i was taking a shower.. so when i got out my bathroom floor had water everywhere (about an inch of water)i mopped up the mess with towels but i forgot to wipe inside the cabinets (and that what caused the water to soak through according to my mom) now i'm being screamed at every. single. day.on the first floor if you look up, the ceiling pretty much dried up but theres 2 creases popping out. kind of like a loong 3-d v shape since the water soaked through and outlined the cabinets shape.and since my mom loves burdening me soo much, now my parents say that they lost 5 grand in our house's value T____Ti don't know if we're supposed to repair it, paint over it (though u can't rlly paint over it), or w/e.. does anyone know what i should do? don't tell me to call a repair man because my parents want to see their 'options' before they call themThanks.. :)
- Peel away the loose and damaged surface. Get a container of 60 min sheetrock mud, fiberglass mesh tape and a trowel. Tape over the seams making sure the tape is IN the ceiling surface, put several coats (thin) on the ceiling, and then try to match the texture if you can. Paint over entire ceiling. This is what a contractor will do.
- Q: What is Mgcl? What is the use?
- Magnesium chloride acridine, Uses: for the production of metal magnesium, disinfectant, frozen brine, ceramics, and used to fill the fabric, paper and so on. The solution is mixed with magnesium oxide, can become hard wear-resistant magnesia cement. Nature: type 95.22. Was colorless hexagonal crystals. Density 2.316-2.33 g / cm 3. Melting point 714 ° C. The boiling point of 1412 ℃. Usually contains six molecules of crystal water, that is, MgCl2 · 6H2O, easy deliquescence. For the monoclinic crystal, with or salty, the density of 1.569 g / cm 3, the melting point of 116-118 ° C, while decomposition. Soluble in water, heating and dehydration and hydrogen chloride from magnesium oxide. By magnesium oxide or lime soil and hydrochloric acid role in the system. Seawater and salt brine are present in the presence of magnesium chloride.
- Q: I want to have an illusion in my room that looks like a car falling thorught the roof. You would look up and just see, maybe the front corner of the car. It is proably hard to think of this but this is something I really want to do but have no place to look for help. Please let me know if you have any sugestions.- Amber K
- Talk to a junkyard. Buy just the front corner parts (fender, headlight, grill), cut them and screw them to a piece of plywood. Screw the plywood to the ceiling joists. OR: make a paper-mache mold of the front corner of a car, add real headlights and part of the grill. Screw to plywood, just like the other.
- Q: Our basement bedroom does not have insulation in ceiling between joists but it is possible to insulate from another area that is not finished but I would have to use the insulation which is blown in between the joists. Is this a good insulation and is it practical to do for noise reduction? Otherwise, we would have to tear out the ceiling in the bedroom and use the fiberglass insulation. Do you have any other ideas or suggestions for noise reduction? This is a new home.
- Hanging sound-suppressing ceiling tiles will cut down on the majority of the noise.
- Q: What is the use of sisal?
- At present, the fiber composite composites were prepared by blending sisal fiber and glass fiber with phenolic resin, and the mechanical properties such as bending strength, flexural modulus, no notched impact strength, electrical properties and water immersion property were found. Positive mixing effect, low water absorption performance, no significant impact on electrical performance. Is a new industrial composite materials, high strength, wear resistance, comprehensive performance is better.
- Q: Upstairs often playing table tennis, affecting me downstairs to sleep, what good sound insulation advice? It is impossible for them not to fight
- It is recommended that you get some noise material from the next tone slightly This is the best choice slightly Fiberglass sound-absorbing ceiling - solid plate This board is often used in some low ceiling of the room, play the role of sound insulation, can replace the plaster board decoration, can block the noise caused by walking upstairs, elegant appearance, set decoration and function In one, serve two purposes The use of high-density glass fiber board, the surface composite paste made of decorative felt, the back does not handle, four to do the edge of this plate four sides straight, into a right angle, edge bevel
- Q: Moved into a new home several months ago and noticed that the seams in the ceiling connecting the drywall can actually be seen in one room. Is this a common problem?? and what can be done. Do I have any recourse??
- Is it a newly built house? Its quite common for the house to move around a bit while it is settling, and this causes beams to do this! It can be fix fairly easily and most building contracts have a 3 monthly and yearly maintenace guarantee Call your builder and see if you can claim the reapirs! =)
- Q: Does the fiberglass ceiling do the ceiling?
- Long mineral wool ceiling to introduce advanced Japanese production technology, the use of European green standards testing, monitoring, the introduction of the production of European-style Italian light steel keel production system.
- Q: What is the characteristics of the vitreous sound board?
- Can effectively control and adjust the indoor reverberation time, reduce noise and improve sound quality. Fiberglass sound absorption ceiling has a good thermal insulation properties for air-conditioned places, can reduce the impact of the outside world on the indoor temperature, thus effectively saving energy Fiberglass sound - absorbing cements hardly absorb moisture from the air, have excellent moisture resistance, and maintain stability from size to flatness in any humid environment.
Send your message to us
Paintable Fiberglass Ceiling Tiles for Sound Absorption
- Loading Port:
- Shanghai
- Payment Terms:
- TT or LC
- Min Order Qty:
- 1000 m²
- Supply Capability:
- 100000 m²/month
OKorder Service Pledge
OKorder Financial Service
Similar products
Hot products
Hot Searches
Related keywords
