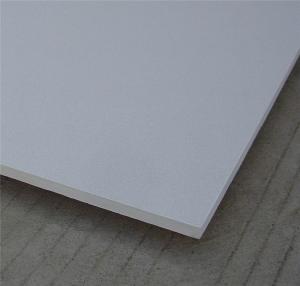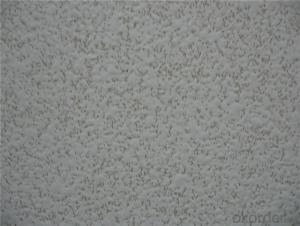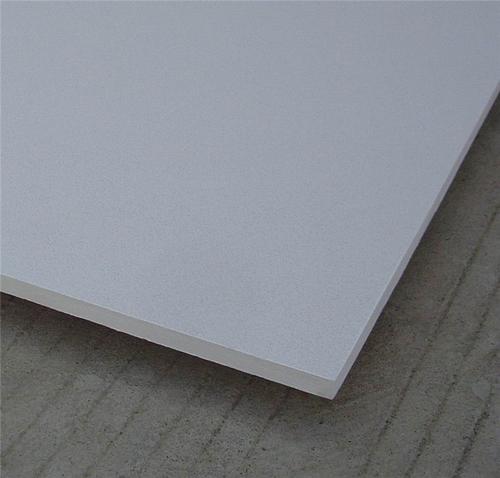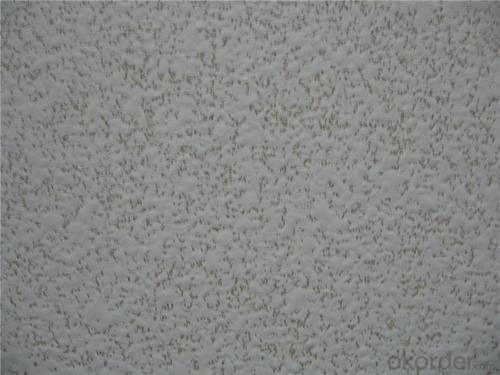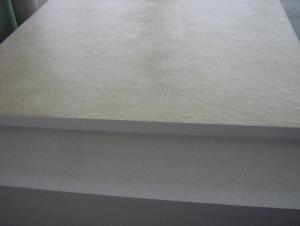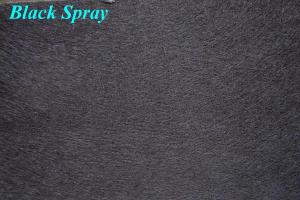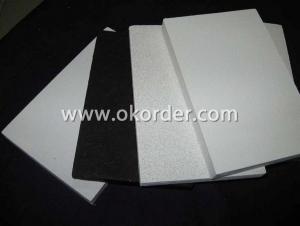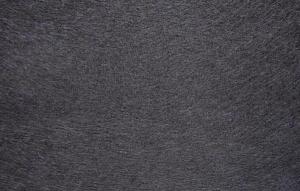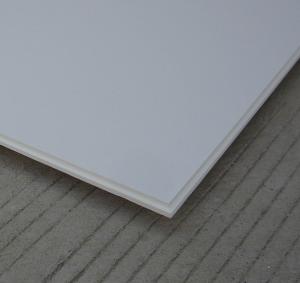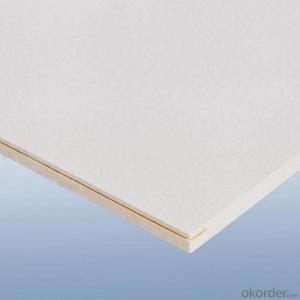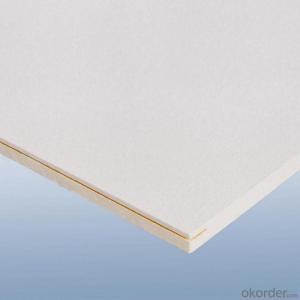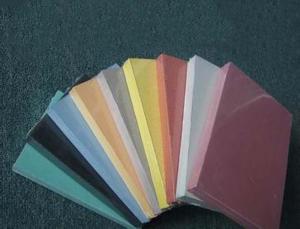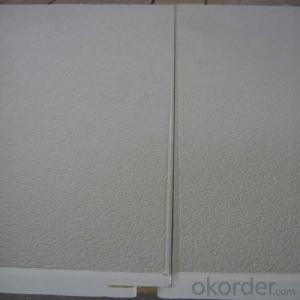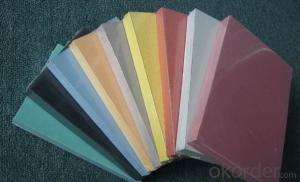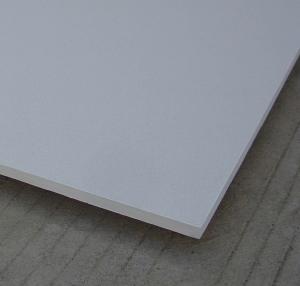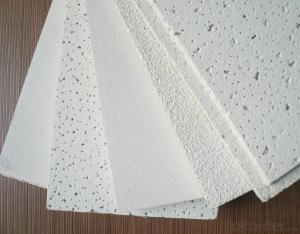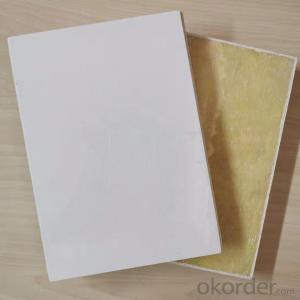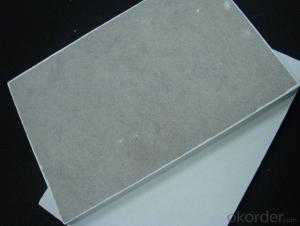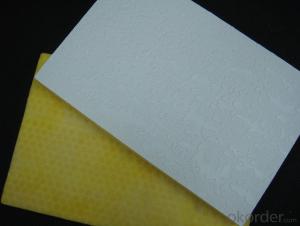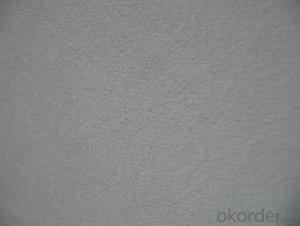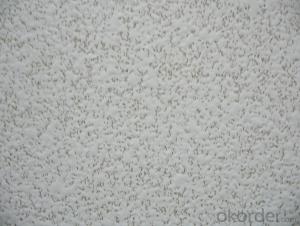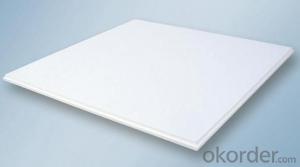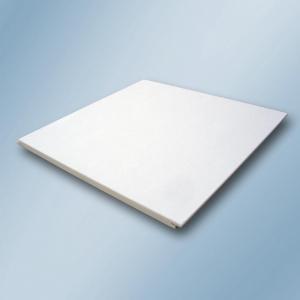Fiberglass Backed Ceiling Tiles - High Quality Fiberglass Ceiling Acoustic Soundproof
- Loading Port:
- Shanghai
- Payment Terms:
- TT OR LC
- Min Order Qty:
- 4000 m²
- Supply Capability:
- 300000 m²/month
OKorder Service Pledge
OKorder Financial Service
You Might Also Like
Description
Thefiberglass acoustic tiles uses fiberglass with high quality as base material. It has high soundabsorption coefficient, good heat preservation & heat insulation performance, good fireproof performance, excellent levelness and unique character on decoration. The acoustic tiles is helpful to improve indoor sound environment, develop the functions of buildings, increase working and lift quality ,and benefit people's health and safety. The acoustic tiles is a high grade new type ceiling material in the world, which is suitable for interior space with not only moderate or high hospitals, governmental office buildings and business office buildings, super shopping centers, etc.
Characters:
1.Light weight: with light weight, Huake acoustic tiles can reduce the load on ceiling of building, therefore, it
is easy to move and install and reduce the factors that not safety.
2.Fireproof: Huake acoustic tiles meets grade A incombustibility of national fireproof ceiling material.
3.Sound reduction : The sound absorption coefficient (NRC) of Huake acoustic tiles is 0.9 to 1.0, therefore,
sound wave will not reflect on its surface, which can effectively control and adjust indoor reverberation time,
reduce noise and improve timbre.
4.Damp-proof: With its excellent damp-proof performance, fiberglass doesn't absorb wet from the air. As a
result, the levelness of the material will not overall change in wet environment.
The tile is made by highdensity fiberglass with compound decoration wool on the surface and fiberglass wool in the back. The edges are painted. With the characteristics of square in edges and angle, it will be parallel to suspension system after installation.
Installation method:
-use exposed grids with width of 15mm or 24mm
-tiles are easy to trim and install
Description:
1.Superposition joint part between main carrier and vice carrier or vice carrier and carrier is called point lap.
2.It uses lap structure to assembly, connection between joints dovetail very well. The joint face unknits and have a nice appearance.
3.There is a barb at the vice carrier joint, it can avoid loosing and falling from the infection of outside force.
4.Soleplate of main and vice carrier is zincification armor plate, which meets the national GB standard demand. We use baked paint zincifcation armor plate as baked paint panel,whoes capacity of zincification is high. It meet the national GB standard demand.
5. Raw Meterial is galvanized steel with 80-100g/sqm
FAQ
1.Sample: small sample can be offered by free
2.OEM: OEM is accepted
3.MOQ: small order is ok
4.Test: any third party is accepted to test
5.Factory: Can visit factory any time
6.Delivery Time: small order is within 7days or according to your order
- Q: I had a stucco like substance on my bathroom ceiling that was peeling and falling off. I scraped it all off and found a layer of pink paint beneath the stucco that also was peeling in many spots. Underneat the paint is plaster that has some spots. I have an exhaust ceiling fan in the bathroom but don't think it works terribly well. I am considering scraping the remaining paint off then filling in uneven spots and corners with spackling compound then painting over the whole thing again but I am concerned that the spackle will not adhere well in the spotted areas. Does anyone have any recommendations?
- The drywall should be replaced. Use a good quality primer / sealer. Mold / Mildew doesn't just go away. It permiates the drywall.
- Q: the fabric lining my jeep's ceiling is missing in the front of my car. came down in bits and pieces and i wasn't able to reattach it. there's a material underneath that looks something like yellow fiberglass??? is that right? is it safe to be exposed to this? i don't use the car much so i haven't had it fixed yet but i'd like to know what i'm dealing with here. thanks for any help!
- Use spray adhesive to stick it back in place.
- Q: Interior designers should understand which decoration materials
- Plate Finishing material Tiles Paint Lamps and lanterns switch panel Power supply wire Plumbing accessories Common furniture brand Indoor commonly used plants.
- Q: What are the commonly used materials for store decoration? Can you talk about their construction process? Thank you
- This look at how you installed, what you open the shop. Different business decoration is not the same. You can find a good decoration company can give you design.
- Q: between 12 inches and 24 inches thick hallowblocks ceiling
- For ceiling the 24 inch thick is slightly better, but not for roof as more afternoon heat is stored in the increased mass of the 24 inch blocks. If the ceiling hollows are filled with fiberglass or rockwool, a 2% reduction in electric consumption is possible as the convection currents are reduced for both 12 inch and 24 inch hollow blocks. Neil
- Q: There are a lot of wires and tubing between the joists and I'm not sure if I'm supposed to work the insulation around them or just lay the stuff over it. Seems like if there was a problem with the water or electricity, finding the wires and such would become a problem with them tucked under the insulation. Any help would be greatly appreciated.
- i wouldnt insulate we have a finished basement and drop tile cealing and what ever the temp is up stairs thats what the basement will be (winter time). if you basement walls that are not inaulated thats what needs to get done.
- Q: I am doing some minor remodeling on a house. I wanted texture on the walls but didn't want to deal with the mess (and expertise required) of spray texture, so I'm creating a custom texture on the walls by hand using lite joint compound and a 12" taping knife. My question is: what do I do on the ceilings? Can I do the same thing on the walls, or will I kill my back (especially if it needs sanding). I've heard of people wrapping a small piece of plywood in plastic and using it to apply joint compound to the ceiling such that it creates little stalactites that you knock down after they have hardened slightly. That sounds difficult to get uniform across the entire ceiling.What should I do?
- First of all, I'm not a fan of TEXURE anything, especially ceilings. This is just my two cents, but I'm also not a fan of using Lite Mud for the purpose. Obviously Texturing is fad/ trendy, and all over the planet. If you have to go texture, especially on a ceiling, learn how to do the Knock Down technique, or have it done. Easy texturing would be sand paint, or even Fiberglass based stucco. Part of a thought in the design of Texturing is NOT UNIFORM albeit Knock Down gives that illusion. BTW,,, it can all be Messy. So much like any other FAUX finishes, texturing is not only a challenge, but an exploration into originality and design. If you're going for Unique, practice first, and judge results of as many methods as you research. I ask only one thing...DO NOT do PopCorn Steven Wolf
- Q: What is the difference between PVC and nylon?
- First, PVC: chemical name PVC, sub-rigid polyvinyl chloride and soft polyvinyl chloride. High mechanical strength, chemical properties of vinyl chloride (code-named PVC) is a vinyl chloride monomer polymerization from the synthetic polymer. Polyvinyl chloride is a white or light yellow powder resin, the density of about 1.4, chlorine content of 56% to 58%. In the polyvinyl chloride resin by adding different plasticizers and stabilizers, can be made of different rigid polyvinyl chloride and soft polyvinyl chloride. Polyvinyl chloride itself is a linear polymer, because the attraction between the molecules is very large, combined with each other close and solid, making the polymer chain is not free, so hard texture. When the resin is not added or less (10% or less) plasticizer, get the hard PVC. Hard PVC high density, with acid, alkali and corrosion resistance of the excellent performance, it is often used as chemical equipment, pipe and construction panels, such as flooring, ceiling and so on. When adding more plasticizer in the resin, you can get soft polyvinyl chloride, plasticizer plus more, the more flexible the plastic. Soft PVC with flexibility, resistance to folding, light, water, oxidation resistance, it is often used to make thin film and wire foreskin and so on. Most of the PVC products in daily life are soft polyvinyl chloride, such as PVC made of leather widely used in clothing, footwear, suitcases, purses and so on. If you add a blowing agent to the polyvinyl chloride plastic, you can make the foam. It has a light weight, thermal insulation, noise and other excellent performance, widely used in footwear, building materials, ship and aircraft manufacturing and other industries.
- Q: What is fiberglass?
- Fiberglass is the whitewashed wall is the time in the mortar to add some fiberglass so that after the powder up the glass and then pull the wall will not crack this thing is very good use of our site to use the external walls of the whole The wall is much clearer
- Q: How much do you want to do with noise equipment?
- The two woods to the ears of a plug (insert deep point) package you have a good sound insulation Or free Oh ~ ~
Send your message to us
Fiberglass Backed Ceiling Tiles - High Quality Fiberglass Ceiling Acoustic Soundproof
- Loading Port:
- Shanghai
- Payment Terms:
- TT OR LC
- Min Order Qty:
- 4000 m²
- Supply Capability:
- 300000 m²/month
OKorder Service Pledge
OKorder Financial Service
Similar products
Hot products
Hot Searches
Related keywords
