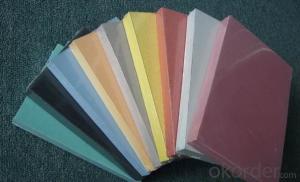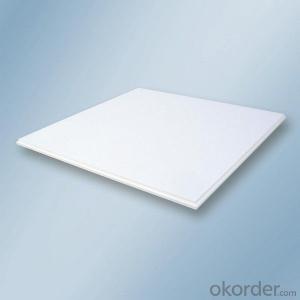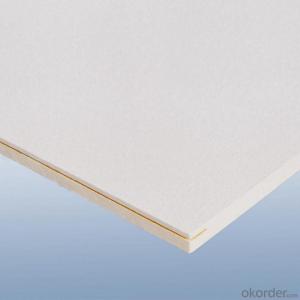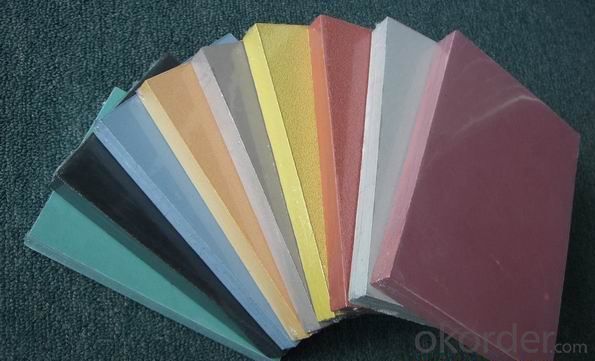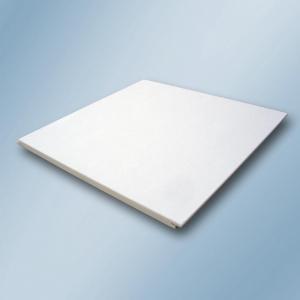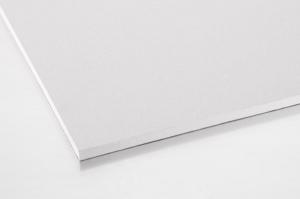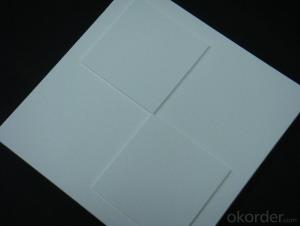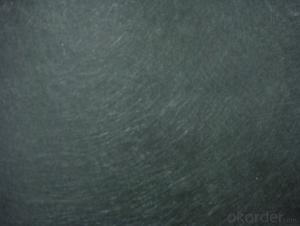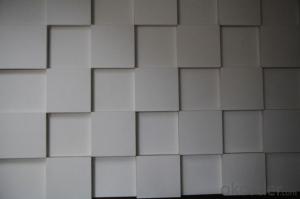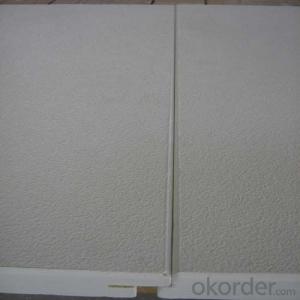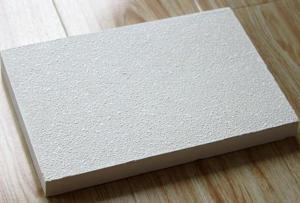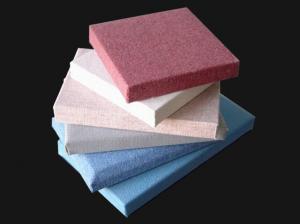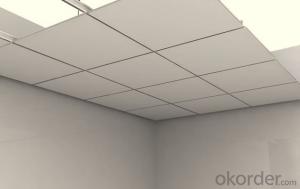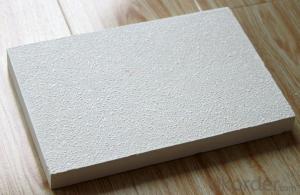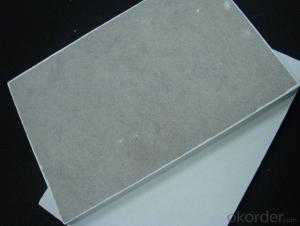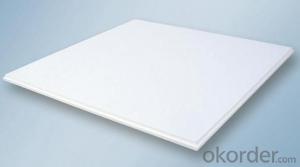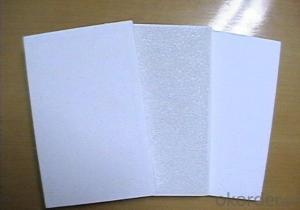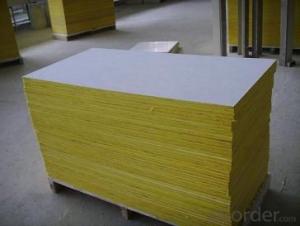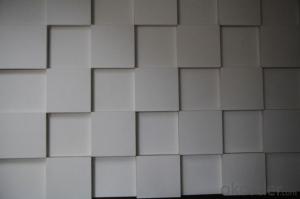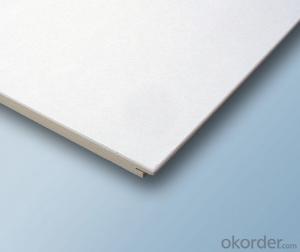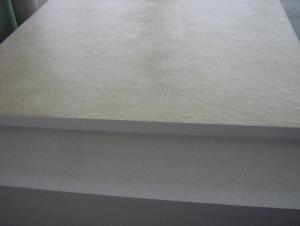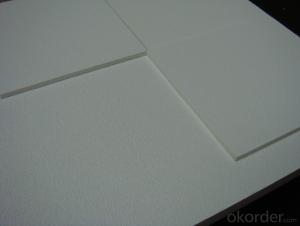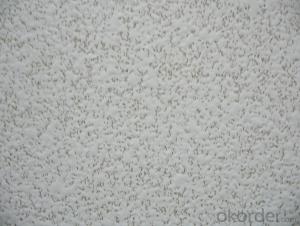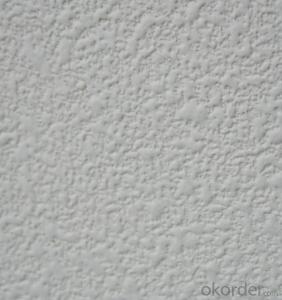Fiberglass Ceiling Insulation Acoustic Fiberglass Ceiling Well Quality 30mm
- Loading Port:
- Shanghai
- Payment Terms:
- TT OR LC
- Min Order Qty:
- 3000 m²
- Supply Capability:
- 10000 m²/month
OKorder Service Pledge
OKorder Financial Service
You Might Also Like
Fiberglass Ceiling
The tiles are manufactured from high density fiberglass wool.The visible face has a decorative fiberglass tissue and the back of the tile is covered with normal tissue.The four edges of the tile are sealed and have grooves. It can be jointed together without suspended system. The tiles will cover the suspension system after installation. They are are suitable for loe flap ceiling space and concrete-made, wooded-made or gymsum ceiling.
Installation method:
Use screw to fix the smooth roof. The tiles can be connected after making grooves on each two jointed edges.
Tiles are easy to trim and install
Both inches and metric grids are available
Main Characteristic:
Non-combustible
No sagging,wrapping or delaminating
Green building material
Excellent sound absorption
Application:
Halls,classrooms,offices,shopping centers.etc.
Acoustic fiberglass ceiling contains a better perfomance in tension strong, light weight, so it is easy to trim and install for interior decoration, with T-grids for suspension system or glue, nail or good material could come with fiberglass ceiling baord. Thus an excellent artical work need a high quality acoustic ceiling board, also high quality.
Energysaving is a trend for our 21' era, new product like fiberglass ceiling tile could in place of traditional products one day. Which depends on functional characters: little deflection of geometry dimention, no radiocative property, specific activity of 226Ra: Ira ≤1.0 and specific activity of 226 Ra 232 Th, 40 K: Ir ≤ 1.3. Both products and packages can be recycled.
- Q: what is ceiling soundproofing?
- A soundproofing ceiling is a ceiling that has been designed to cut down on the noise that is transferred from overhead to the area below a soundproof ceiling is a nose addition for people who live in apartment , but surprisingly many people who live in private home are also interesting in soundproof their ceiling
- Q: How is Sophia Wardrobe?
- With the improvement of living standards, people on the requirements of modern home more tended to taste, personalized. Europe and the United States has long been popular into the wall closet in recent years strides into the Chinese market, because of its own advantages, gradually recognized by the majority of urban residents. Sophia introduced the French design concept, and successfully moved the closet to the custom wardrobe, is the forerunner of the standard custom furniture.
- Q: We are rennovating my basement. There was a drop ceiling and thin paneling on the walls. I took out the drop ceiling and the paneling. The main goal is to get an efficient way to heat the space. The house has radiator heating so I figured we could use the heat from the pipes as the main heating source.We will put in a new drop ceiling that stays above the pipes (exposing the pipes will heat the space). What kind of insulation is recommended for the new drop ceiling to keep the heat in? I was recommended either fiberglass or foam insulation.The framing on the walls is good and I would like to reuse. What type of insulation on the walls? We will be drywalling them. Once again, I was recommended fiberglass but to put a plastic barrier between the wall and insulation. What do you think?I am open to any suggestions.Thanks!
- For the walls use fiberglass kraft faced(paper on one side) and no plastic or unfaced insulation with plastic. R-11 or R-13 for 2x4 walls. For the ceiling, I wouldn't bother with it. Instead add a radiator to the basement area and add a new pump and thermostat to create a new zone. Otherwise the basement would only be heated when some other area of the house needs more heat, this usually makes the basement too cold or too hot.
- Q: We recently purchased a condo with an unfinished walkout basement. Two walls above grade have fiberglass batts with a plastic vapor barrier. The ceiling has exposed fiberglass batts. We have no immediate plans to finish the basement, but I will have a washer and dryer down there. There is an electric blower to keep the pipes from freezing, but no other source of heat. I am concerned about exposure to the fiber from the ceiling batts and am wondering if there is any covering I can use to encapsulate the fiberglass, or would removal be the best option? I heard that to cover in plastic would not be a good idea because of condensation. We live in a cold winter climate. Thank you.
- Drop ceiling...you still have access, but it all contained above the ceiling tiles.
- Q: What are the commonly used materials for store decoration? Can you talk about their construction process? Thank you
- Looking for decoration company, decoration company package design, packaging repair, save trouble
- Q: Ceiling for light steel keel face coated gypsum board coated with white latex paint.
- Use professional moisture-proof ceilings, such as Saint-Gobain. Jieke's moisture-proof gypsum board, or fiberglass ceilings.
- Q: How to decorate the living room
- Color and light - the layout of color and lighting is the main means of reflecting the artistic aesthetic and personality of the master. Color, should be the overall tone to be unified, do not use too much color, or will make the whole space is very messy. Note that the color decoration with soft decoration, which will produce your unexpected effect. Daytime living room to natural light-based, as far as possible to the natural light into the room; evening to artificial lighting, including decorative chandelier lighting, ceiling lamps, embedded lights and walls, such as mixed lighting, but to ensure that the room is bright Is still the first choice of lamps and lanterns, and then through the light to increase the level of space, contrast atmosphere.
- Q: The kitchen of the flue was decorated to open a great! How to seal this mouth? What materials?
- Smoke mouth processing methods: 1, the use of public flues, must be equipped with a smoke check valve, or you will regret later, the smoke comes with the check valve, the effect is not good, no matter how much the brand are the same. A separate pipe out of the wall, their own row, you can not consider. 2, the kitchen flue mouth and the connection of the pipe, must be sealed and handled, or no matter how good the smoke check valve can not completely block the taste of others cooking at home. Hobbies other people to cook the fragrance of the students except. 3, the kitchen flue mouth opening position must be high, for the smoke pipe into the ceiling, in order to save valuable space hanging cabinet.
- Q: Sorry for shouting,,lol,,,want to replace 40 year old fibrglass insulation in basement ceiling with new,joist are 16 inches apart and 2x8 sized,,,what size insulation should i use
- You should use R-19 which is approx. 6 1/4 thick. The next size up is R-30 which is 9 1/2 thick.
- Q: i am living in a ground storey house and there's no construction on top of my house. therefore it's very hot in summer and winter is normal.please help me to elaborate any procedure or material for cooling my top (ceiling) . i would be very grateful. thanks and regards.
- If you have a one story house, you must have an attic. Fiberglass insulation is the best way to help with the heat transfer from the roof to the inside of the house thru the attic. R-30 is the best but R-19 fiberglass batts will work too, depending on your budget and the space above the ceiling in the attic.R-30 insulation is 9 or 10 inches thick and is 15' OR 23 ' wide, R- 19 is 6 thick. Lay the batts of insulation above the wood framing in the attic , leave no spaces between the batts, and do not compress the batts, they need to be full thickness to work the best they can. If no attic space is there, then you need Styrofoam insulation under the roofing, on top of the roof deck, which is a whole different matter.
Send your message to us
Fiberglass Ceiling Insulation Acoustic Fiberglass Ceiling Well Quality 30mm
- Loading Port:
- Shanghai
- Payment Terms:
- TT OR LC
- Min Order Qty:
- 3000 m²
- Supply Capability:
- 10000 m²/month
OKorder Service Pledge
OKorder Financial Service
Similar products
Hot products
Hot Searches
Related keywords
