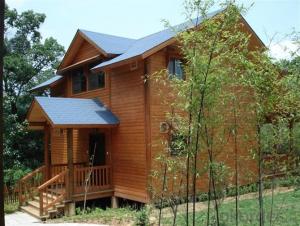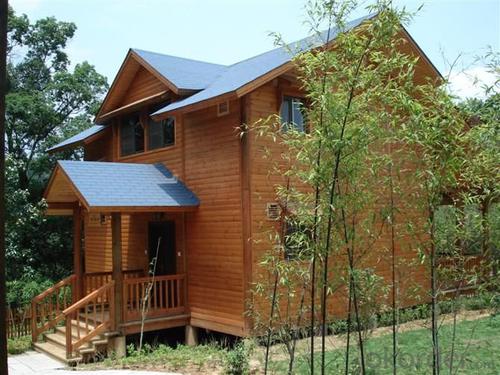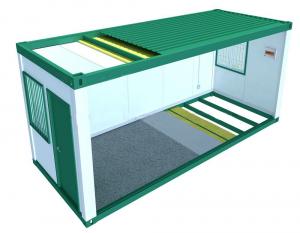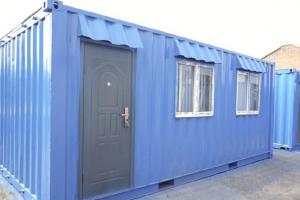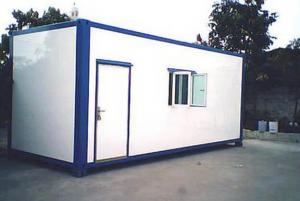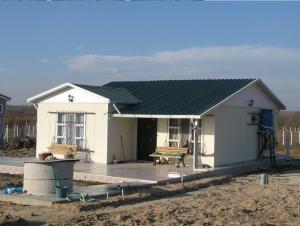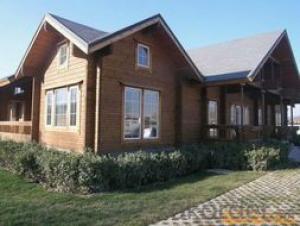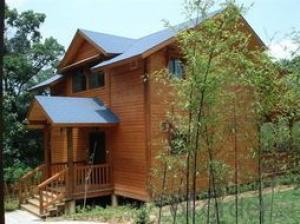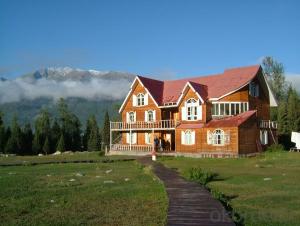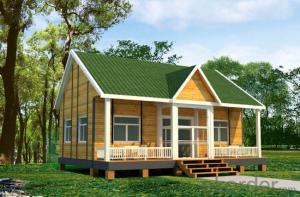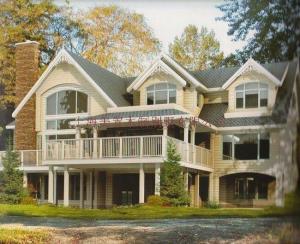family wooden house
- Loading Port:
- China Main Port
- Payment Terms:
- TT OR LC
- Min Order Qty:
- -
- Supply Capability:
- -
OKorder Service Pledge
OKorder Financial Service
You Might Also Like
family wooden house
Simple and founctional family living house
Size:1420(L)cm x 790(W)cm x 418.5/293cm
Materail:SPF improt form Canada
Thickness of the wal:7.3 cm,thickness of the floor:2.3cm,thickness of the roof:1.7cm
Pattern:single -floor with three bedrooms + one living room + one dinning room +one kitchen +two bathrooms+one terrace
1,It's a nature and comfortable home
2,wooden house with exllent design.
3,economic, enviromental protect.
4,professional manufacture.
5,nature happiness
6,various styles
7,fire prevention
8,vibration resistance
- Q: Are container houses suitable for all climates?
- Container houses are suitable for a range of climates, but their suitability may vary depending on certain factors. In moderate and temperate climates, container houses are an excellent option. The steel structure of shipping containers ensures durability and strength, making them resistant to the elements. By implementing proper insulation and ventilation, container houses can effectively regulate temperatures, keeping them cool during summer and warm in winter. However, in extreme climates, such as regions with very hot or very cold weather, container houses may require additional modifications to ensure comfort and energy efficiency. For extremely hot climates, it is necessary to incorporate proper insulation, reflective coatings, and shading elements to reduce heat gain and maintain a comfortable indoor temperature. In extremely cold climates, additional insulation, double-glazed windows, and efficient heating systems are essential to prevent heat loss and maintain warmth. Moreover, container houses located in coastal areas should take into account the impact of saltwater corrosion. Coastal regions are more prone to high humidity, saltwater spray, and corrosive winds, which can accelerate the deterioration of the steel structure. To ensure the longevity of the container house in these climates, extra precautions such as applying anti-corrosion coatings and conducting regular maintenance should be taken. In conclusion, while container houses can be suitable for various climates, it is crucial to consider the specific climate conditions and make the necessary modifications to enhance their suitability. It is highly recommended to consult with professionals experienced in container house construction and climate-specific design to ensure the best outcome.
- Q: Can container houses be designed with a rustic feel?
- Certainly! Container houses have the potential to embody a rustic vibe. There are numerous approaches to achieve this aesthetic while utilizing shipping containers as the primary construction material. To begin, the external appearance of the container house can be altered to evoke a rustic feel. One option is to attach wooden cladding or siding to the exterior walls, which can then be stained or painted in earthy hues such as brown or beige. Furthermore, the containers can be deliberately aged or distressed, giving them a weathered appearance akin to old barn wood or rustic cabins. Moreover, the interior design can also contribute to the rustic ambiance of a container house. By incorporating exposed beams, reclaimed wood flooring, and stone accents, one can enhance the desired aesthetic. Vintage or antique furniture, such as distressed leather sofas or wooden tables, can also elevate the rustic atmosphere. In terms of decoration, utilizing natural materials like jute, burlap, or linen for curtains, cushions, and rugs can further enhance the rustic theme. Additionally, incorporating elements of nature, such as potted plants, dried flowers, or rustic artwork, can aid in creating a rustic ambiance. In conclusion, by thoughtfully considering materials, finishes, and decorative elements, container houses can be designed to exude a rustic feel, resulting in a distinctive and delightful living space.
- Q: Are container houses suitable for areas with limited budget for construction?
- Yes, container houses are suitable for areas with limited budgets for construction. Container houses are cost-effective and affordable compared to traditional construction methods. They offer a cheaper alternative for individuals or communities looking to build homes in areas with limited resources. Additionally, the use of repurposed shipping containers reduces material costs and construction time, making them a practical choice for those with budget constraints.
- Q: Can container houses be modified for accessibility?
- Yes, container houses can be modified for accessibility. By making specific modifications such as adding ramps, wider doorways, and accessible bathroom fixtures, container houses can be made more accessible for individuals with disabilities. Additionally, incorporating features like grab bars, adjustable countertops, and lowered switches can further enhance accessibility within container homes.
- Q: Can container houses be designed with multiple levels?
- Absolutely, container houses can indeed be designed with multiple levels. The modular nature of shipping containers enables easy stacking and joining, thus allowing for the creation of multi-story structures. In fact, numerous architects and designers have effectively integrated multiple levels in container house designs, which highlights the adaptability and versatility of this construction approach. When designing container houses with multiple levels, it is important to consider certain factors. Maintaining the structural integrity of the containers is essential, and additional support may be necessary to ensure the stability of the upper levels. Additionally, incorporating proper insulation and ventilation systems is crucial to maintain a comfortable living environment throughout the entire structure. Furthermore, meticulous planning of the layout and design of each level is essential to optimize space and functionality. Creating an efficient flow between the different floors, incorporating staircases or even elevators, and carefully considering the placement of windows and openings are critical aspects of designing multi-level container houses. In conclusion, container houses can be designed successfully with multiple levels, offering a distinctive and innovative solution for individuals seeking compact yet spacious living spaces.
- Q: Are container houses suitable for music studios?
- Indeed, container houses can serve as appropriate settings for music studios. The versatility and cost-effectiveness of these dwellings have contributed to their increasing popularity. They can be easily modified and customized to cater to specific requirements, rendering them ideal for a multitude of purposes, including music studios. Container houses furnish a robust and soundproof environment, a crucial aspect for any music studio. The steel walls of these containers furnish exceptional insulation against external noise, guaranteeing that sounds produced within the studio do not disturb the surroundings, and vice versa. Moreover, containers can be effortlessly equipped with suitable insulation materials, such as acoustic foam panels or soundproof glass, to further enhance the audio quality within the studio. Consequently, musicians and producers can compose and record music without unwanted external noises or disturbances. Furthermore, container houses can be conveniently expanded or combined to create larger studio spaces, accommodating multiple recording rooms, control rooms, and even lounges or waiting areas. This adaptability permits future growth and the capacity to adjust to evolving needs. Container houses also prove cost-effective when compared to conventional construction methods. They are easily accessible, and their modular nature simplifies the construction process, reducing both time and expenses. As a result, musicians and artists with limited budgets can acquire their own professional spaces for music production and recording. All in all, container houses offer a pragmatic and efficient solution for music studios. They bestow soundproofing, flexibility, and cost-effectiveness, rendering them a suitable choice for musicians, producers, and anyone seeking to create a professional music environment.
- Q: How is the interior of the container activity?
- suitable for long-distance transport and export shipping. Reference Size: (mm) 6058 * 2438 * 2591 The size of the outlet is relatively narrow (5850 * 2300 * 2700). 40-foot container can hold 6-8 sets of container rooms.
- Q: Are container houses resistant to mold and mildew?
- Taking proper precautions during the construction process can ensure that container houses are resistant to mold and mildew. The use of steel in shipping containers makes them naturally resistant to mold and mildew. However, if the containers are not sealed or insulated adequately, moisture can enter the interior and promote the growth of mold and mildew. To prevent this, it is necessary to seal the containers properly, ensuring that all openings and gaps are sealed. Additionally, installing proper insulation and ventilation will help control moisture levels within the container. Regular maintenance, such as monitoring and addressing any signs of moisture or leaks, is also essential in preventing mold and mildew growth. In conclusion, by employing appropriate construction techniques and maintenance, container houses can effectively resist mold and mildew.
- Q: Can container houses be designed with a modern coworking space?
- Yes, container houses can definitely be designed with a modern coworking space. With proper planning and design, container houses can be transformed into vibrant and functional coworking spaces. The modular nature of container houses allows for easy customization of the interior layout, making it possible to incorporate open workspaces, private offices, meeting rooms, and collaborative areas. Additionally, container houses can be equipped with modern amenities such as high-speed internet, ergonomic furniture, and advanced technology infrastructure to meet the needs of a modern coworking environment.
- Q: Can container houses be designed with large windows?
- Container houses have the ability to incorporate large windows in their design. One of the benefits of container houses is their flexibility in design, which allows for various customization options, such as the inclusion of spacious windows. By considering engineering and design factors, containers can be modified to accommodate larger or multiple windows, resulting in a more open and roomy atmosphere inside. This modification also maximizes the amount of natural light and provides stunning views. Architects and designers have successfully transformed container houses into modern and visually appealing homes by strategically positioning large windows, both inside and outside the structure. Moreover, the use of large windows in container houses creates a sense of connection with the surrounding environment and optimizes the utilization of limited space.
Send your message to us
family wooden house
- Loading Port:
- China Main Port
- Payment Terms:
- TT OR LC
- Min Order Qty:
- -
- Supply Capability:
- -
OKorder Service Pledge
OKorder Financial Service
Similar products
Hot products
Hot Searches
